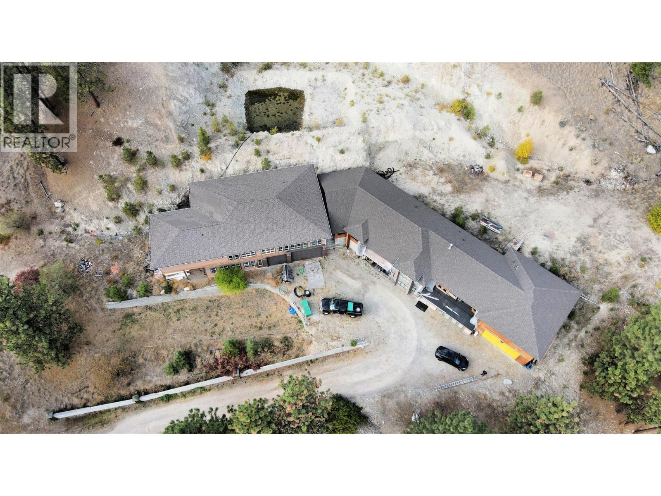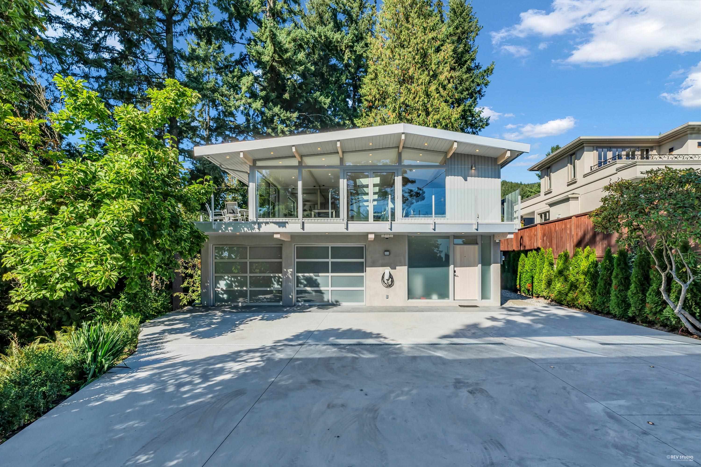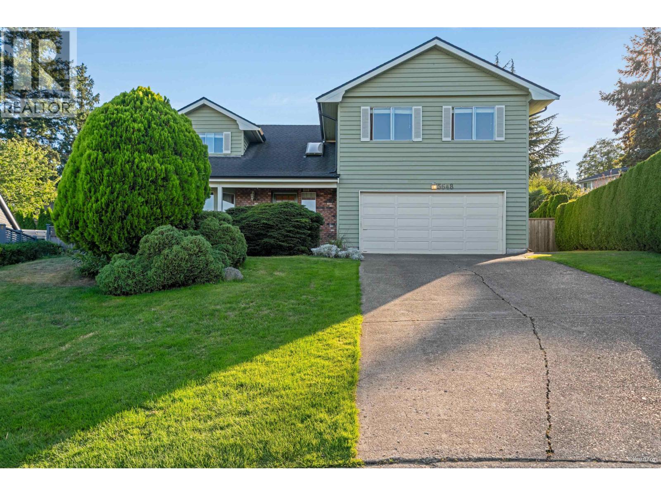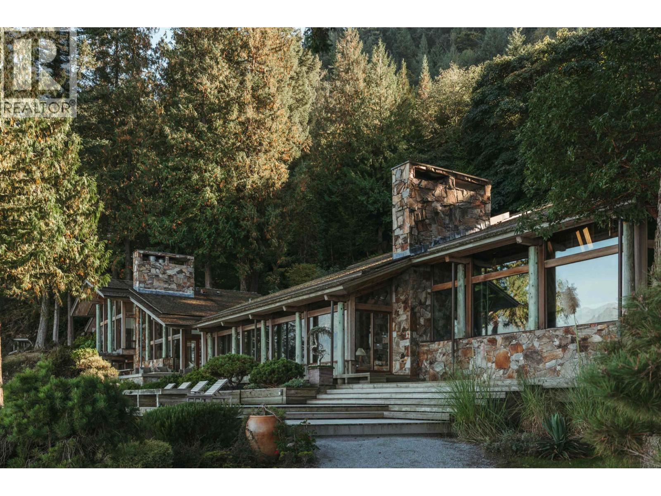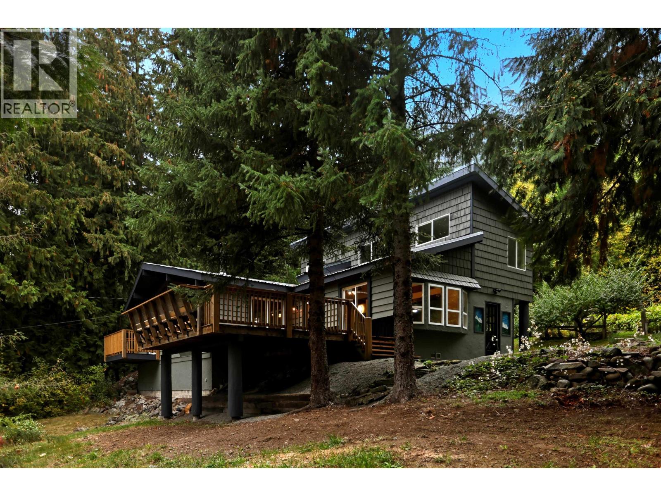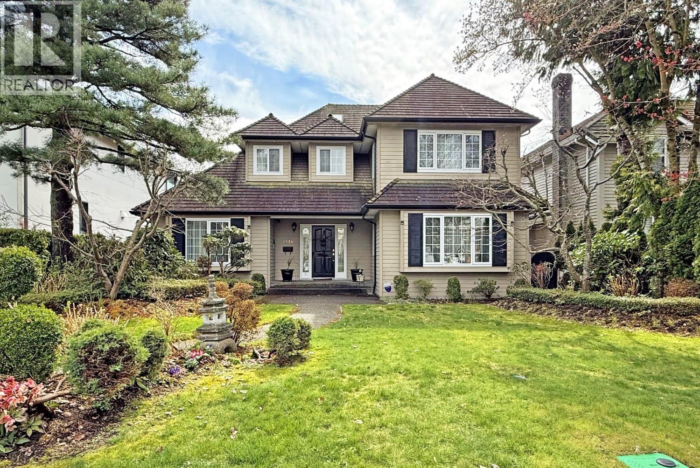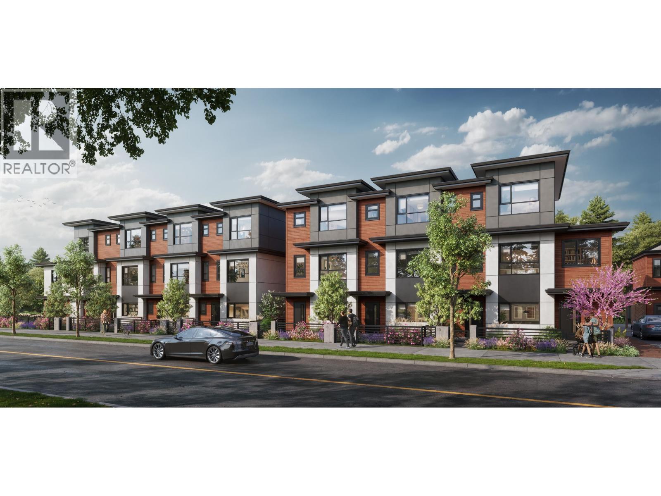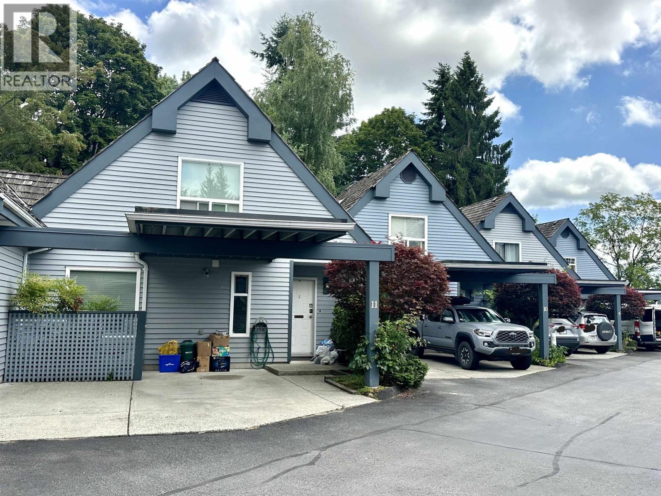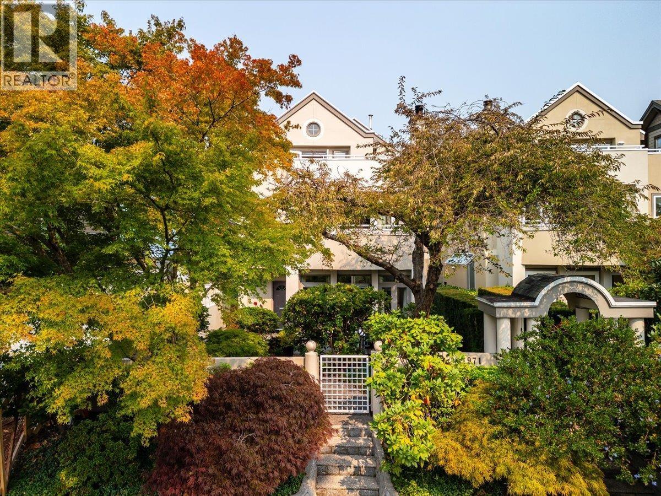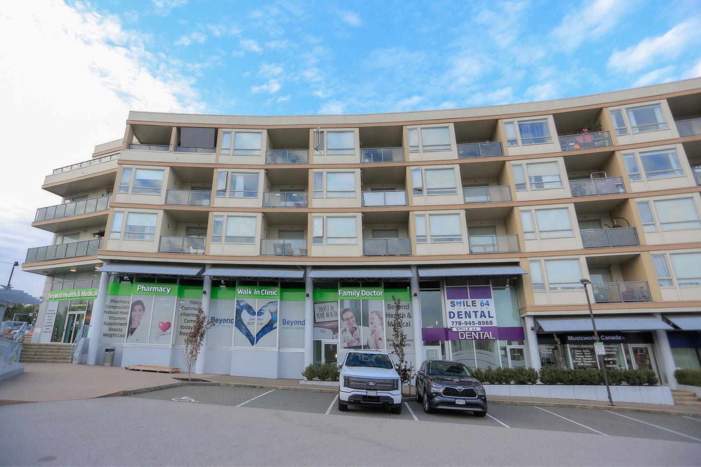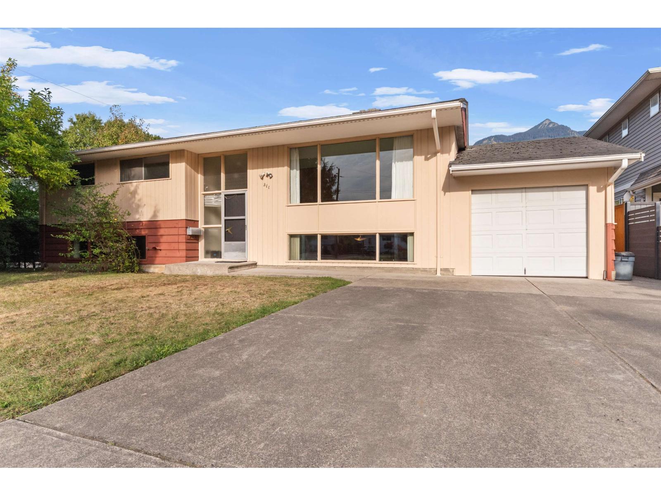
Highlights
Description
- Home value ($/Sqft)$292/Sqft
- Time on Housefulnew 2 hours
- Property typeSingle family
- StyleSplit level entry
- Median school Score
- Year built1962
- Garage spaces1
- Mortgage payment
Extremely rare offering. Family home on nearly ¼ acre corner lot in Hope's best neighbourhood. Panoramic mountain views from every vantage point. Always bathed in sunlight, walk to schools, golf course, rivers, Rotary Trails. Built for entertaining, living/dining areas anchored by stunning wrap fireplace, mahogany planter and slate seating "“ a true time capsule of mid-century design. Custom mahogany, original copper lighting and hardware. Renovate to taste from vintage base. 5 BR or 4 BR + Play/Fitness/Game Room + Study + Workshop. Grand old cedar and magnolia distinguish front. Spacious back features mature fruit trees, grassy play and lane access "“ easily add garden or hardscape. Given lot size can subdivide or rezone, increasing potential return on investment. Your dream retreat calls! * PREC - Personal Real Estate Corporation (id:63267)
Home overview
- Heat source Natural gas
- Heat type Forced air
- # total stories 2
- # garage spaces 1
- Has garage (y/n) Yes
- # full baths 2
- # total bathrooms 2.0
- # of above grade bedrooms 5
- Has fireplace (y/n) Yes
- View Mountain view
- Lot dimensions 9235
- Lot size (acres) 0.21698779
- Building size 2388
- Listing # R3057617
- Property sub type Single family residence
- Status Active
- Utility 2.87m X 4.597m
Level: Lower - Family room 4.597m X 5.385m
Level: Lower - 5th bedroom 4.42m X 6.325m
Level: Lower - Workshop 3.124m X 5.715m
Level: Lower - 4th bedroom 2.87m X 2.921m
Level: Lower - Dining room 2.286m X 2.87m
Level: Main - Kitchen 2.896m X 4.775m
Level: Main - Living room 4.953m X 5.639m
Level: Main - 2nd bedroom 3.759m X 3.454m
Level: Main - Primary bedroom 4.039m X 3.454m
Level: Main - 3rd bedroom 2.972m X 2.946m
Level: Main
- Listing source url Https://www.realtor.ca/real-estate/28979641/311-allison-avenue-hope-hope
- Listing type identifier Idx

$-1,861
/ Month

