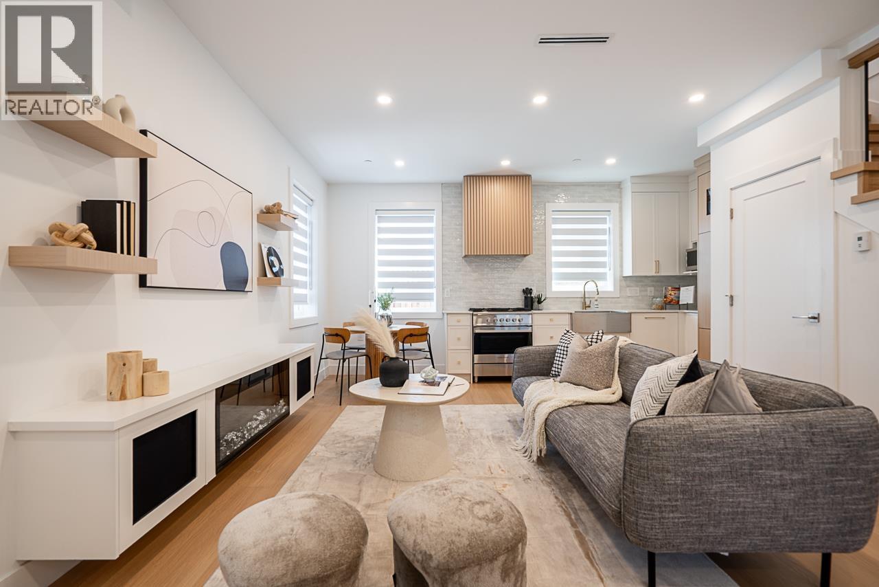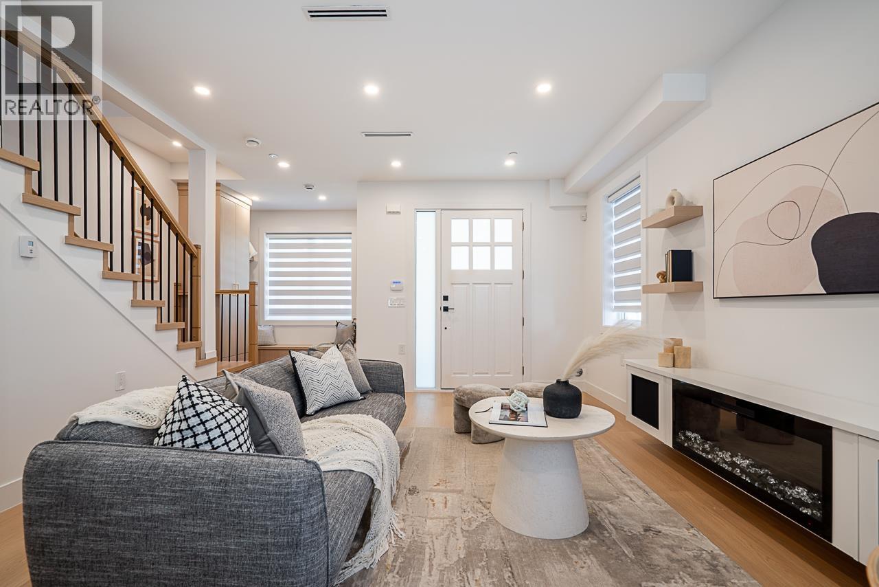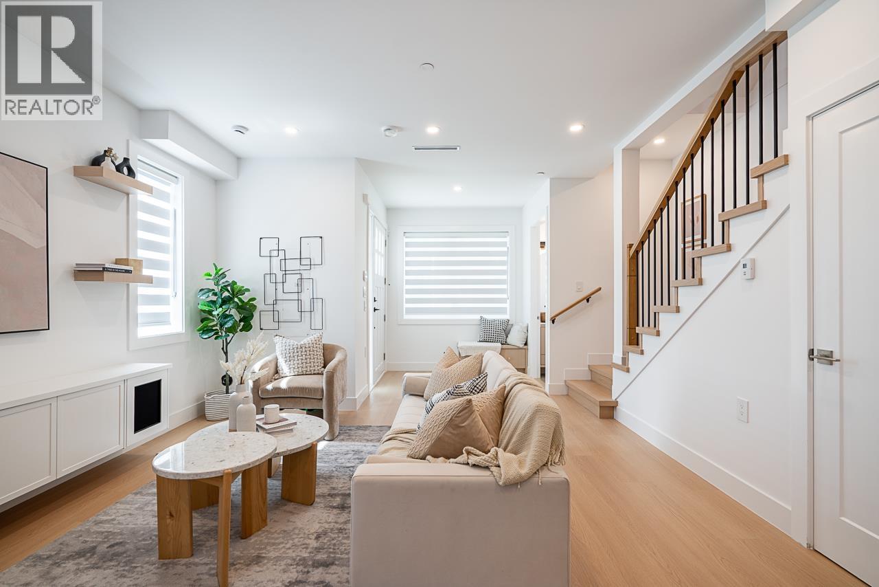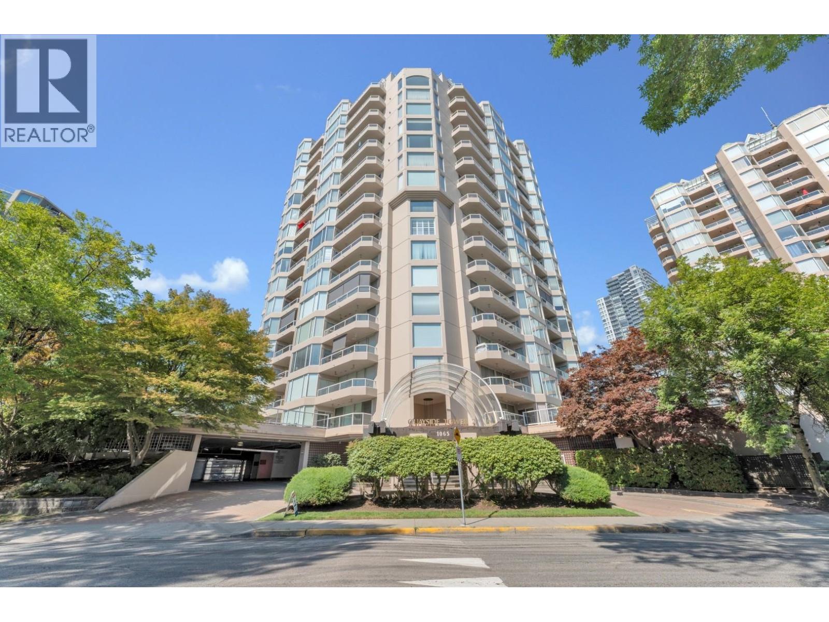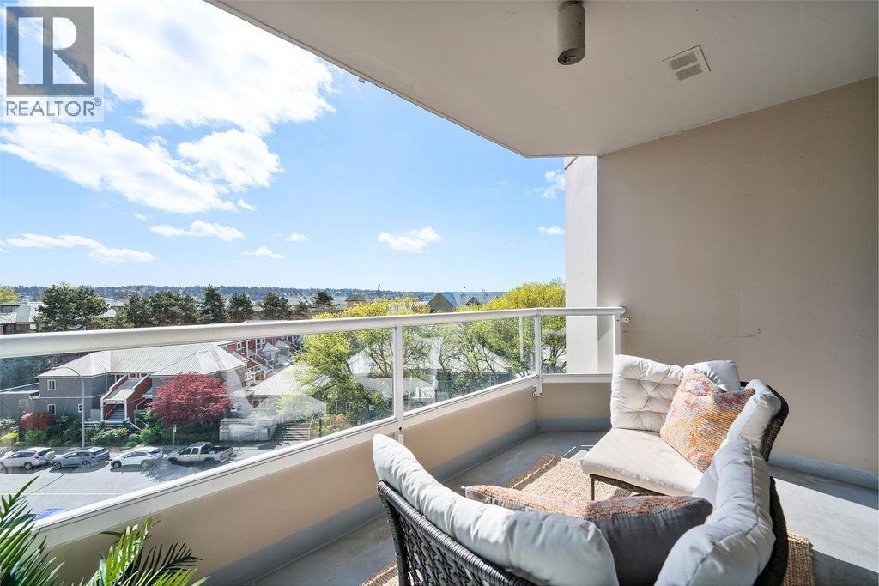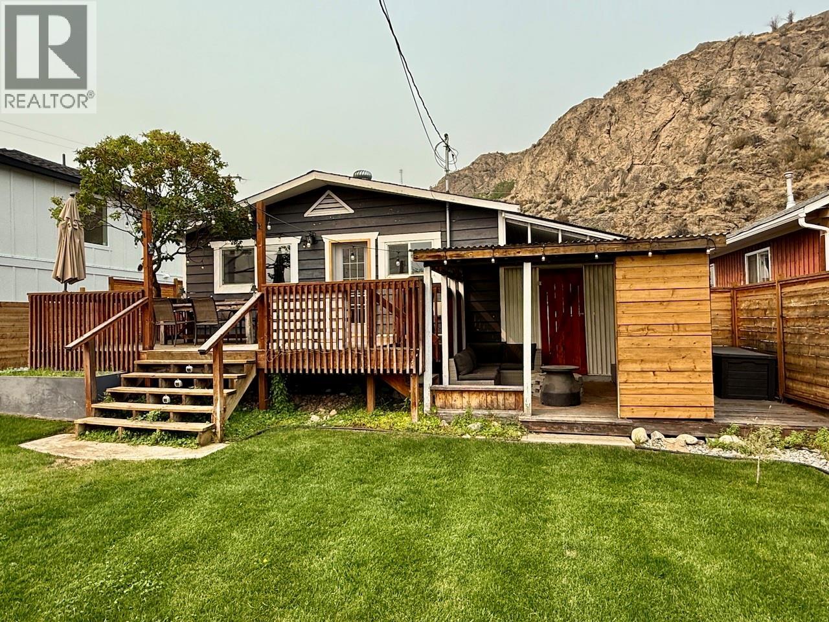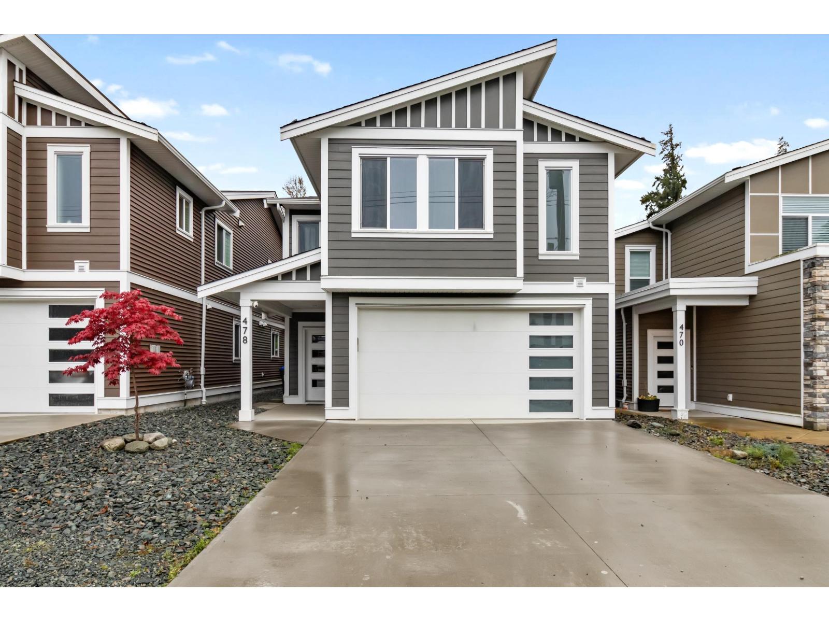
Highlights
This home is
10%
Time on Houseful
2 Days
School rated
6.5/10
Hope
-1.02%
Description
- Home value ($/Sqft)$329/Sqft
- Time on Housefulnew 2 days
- Property typeSingle family
- Median school Score
- Year built2019
- Garage spaces2
- Mortgage payment
Newer home with in-law suite in a convenient location! Just one block from downtown shopping, with easy walking access to golf, schools, and recreation. This basement-entry home offers separate laundry upstairs and downstairs, three spacious bedrooms, and an open layout with 9-foot ceilings on the upper level. The lower level includes a 3-bedroom basement suite, perfect for maximizing rental income, with modern finishes throughout. Outside, enjoy a tranquil, private fenced low-maintenance backyard that backs onto a laneway, along with a large covered patio for year-round enjoyment. Call today to view! * PREC - Personal Real Estate Corporation (id:63267)
Home overview
Amenities / Utilities
- Heat source Natural gas
Exterior
- # total stories 2
- # garage spaces 2
- Has garage (y/n) Yes
Interior
- # full baths 4
- # total bathrooms 4.0
- # of above grade bedrooms 6
- Has fireplace (y/n) Yes
Lot/ Land Details
- Lot dimensions 3875
Overview
- Lot size (acres) 0.091047935
- Building size 2338
- Listing # R3042533
- Property sub type Single family residence
- Status Active
Rooms Information
metric
- 5th bedroom 3.15m X 3.073m
Level: Lower - 6th bedroom 3.15m X 3.353m
Level: Lower - Foyer 1.651m X 3.988m
Level: Lower - 4th bedroom 2.896m X 2.464m
Level: Lower - Kitchen 3.48m X 1.397m
Level: Lower - Laundry 2.134m X 1.93m
Level: Main - Dining room 4.318m X 3.15m
Level: Main - Primary bedroom 3.581m X 6.198m
Level: Main - 2nd bedroom 2.972m X 2.769m
Level: Main - Other 1.956m X 1.245m
Level: Main - Dining room 3.277m X 2.667m
Level: Main - Living room 4.42m X 4.597m
Level: Main - 3rd bedroom 3.251m X 2.769m
Level: Main - Kitchen 3.124m X 4.953m
Level: Main
SOA_HOUSEKEEPING_ATTRS
- Listing source url Https://www.realtor.ca/real-estate/28806105/478-fort-street-hope-hope
- Listing type identifier Idx
The Home Overview listing data and Property Description above are provided by the Canadian Real Estate Association (CREA). All other information is provided by Houseful and its affiliates.

Lock your rate with RBC pre-approval
Mortgage rate is for illustrative purposes only. Please check RBC.com/mortgages for the current mortgage rates
$-2,053
/ Month25 Years fixed, 20% down payment, % interest
$
$
$
%
$
%

Schedule a viewing
No obligation or purchase necessary, cancel at any time

