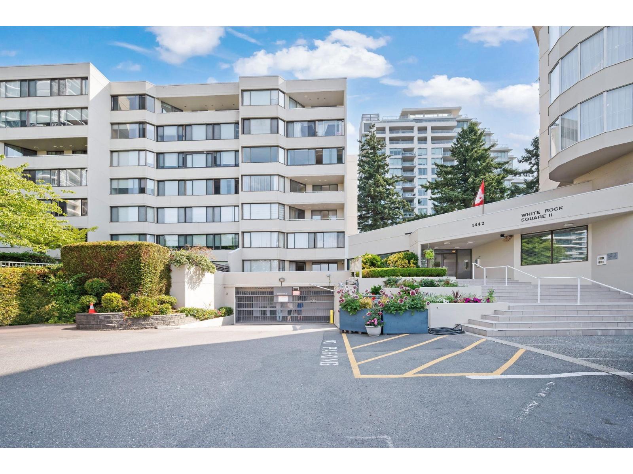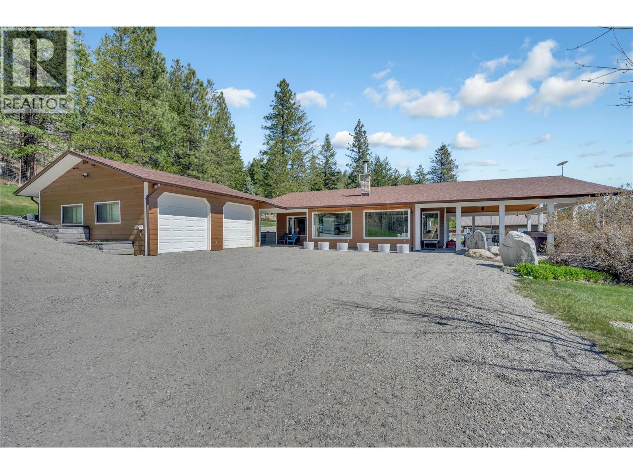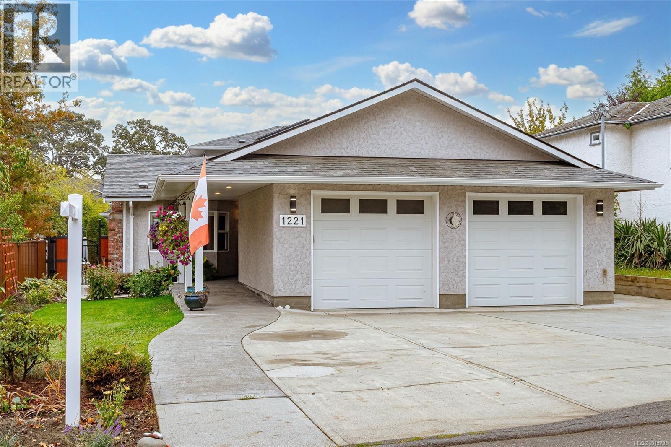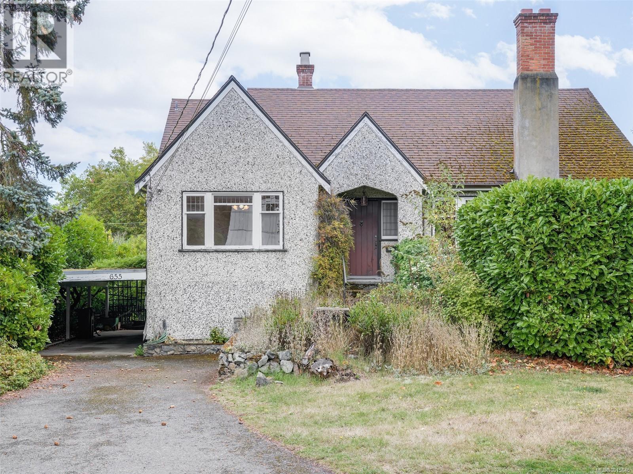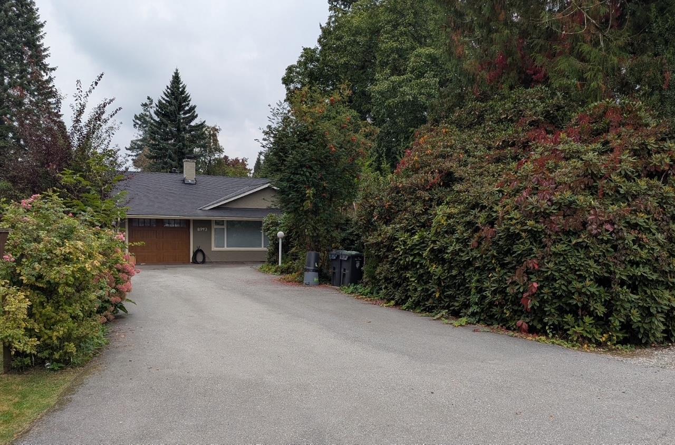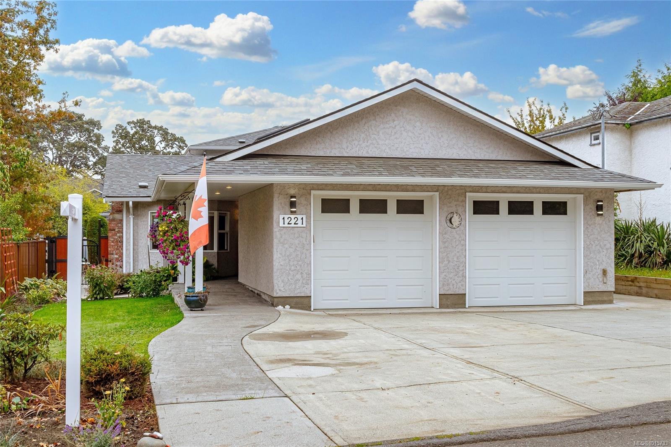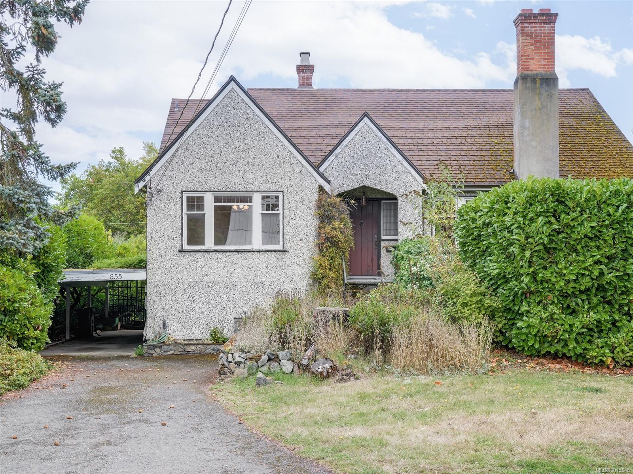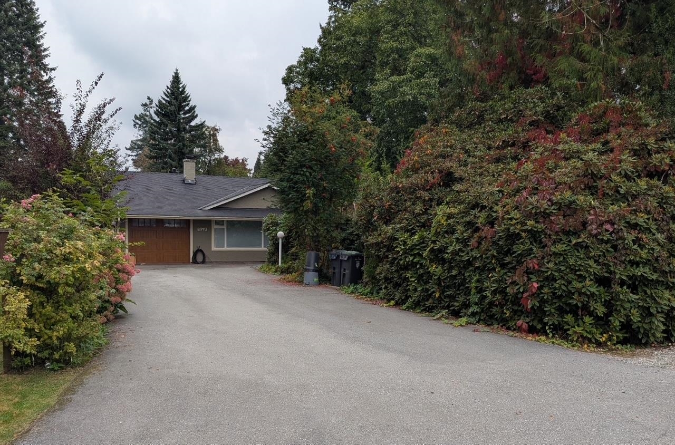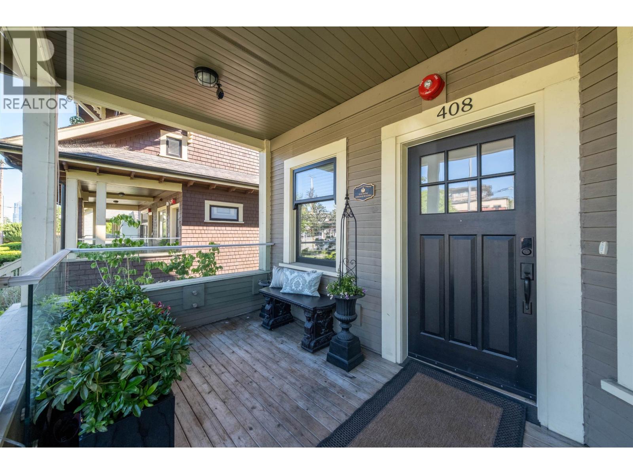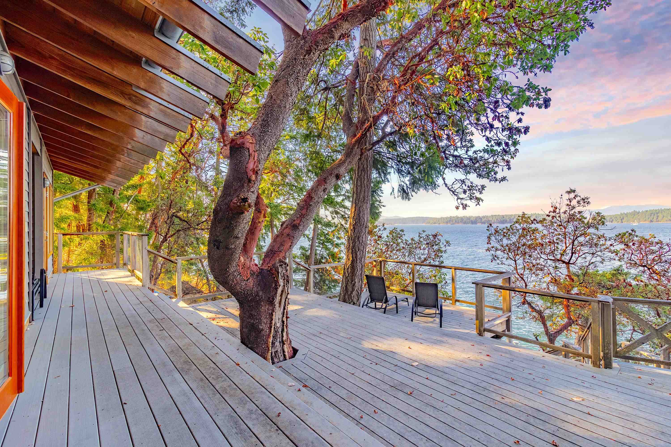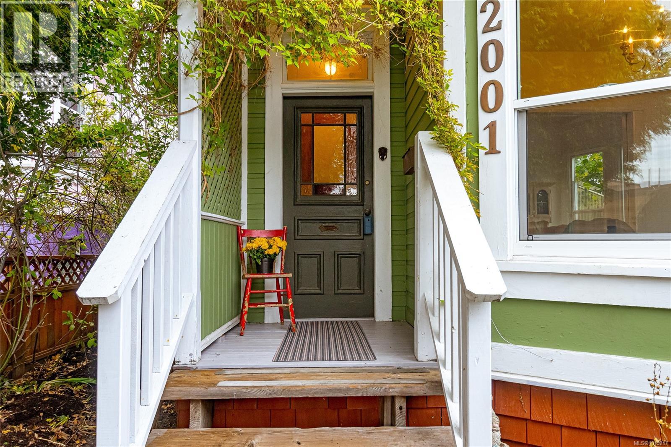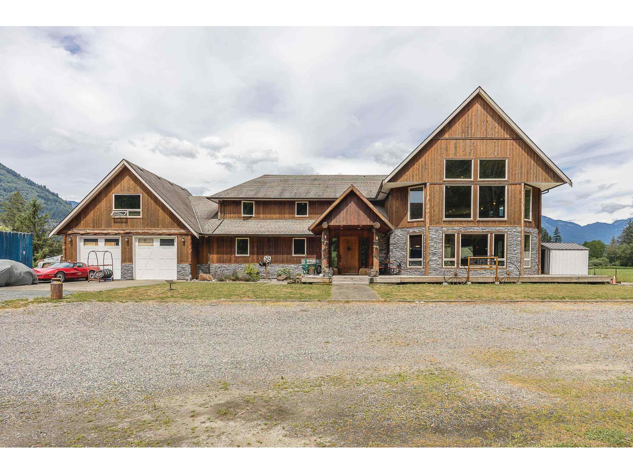
Highlights
Description
- Home value ($/Sqft)$298/Sqft
- Time on Houseful8 days
- Property typeSingle family
- Lot size2.52 Acres
- Year built2006
- Garage spaces2
- Mortgage payment
Absolutely STUNNING custom built 5500+sqft home with 6 bedrooms, 4 bathrooms, on 2.5 acres! Chefs dream kitchen with 2 MASSIVE islands, 2 dishwashers, top of the line gas range stove, pot filler, all stainless steel appliances, quartz counter tops, and walk in pantry! HUGE eating area, dining area perfect for a large family and entertaining. Floor to ceiling windows in the great room letting in TONS of natural light and a wood stove. A Library, media room, rec room, and a loft with 180degree panoramic views of the mountains. 4 stall horse barn, 26x50 greenhouse. Tranquil country setting not far from town, close to Jones Lake and minutes to hwy 1. Perfect home for a large family that wants a quiet country lifestyle. Book your private tour today! * PREC - Personal Real Estate Corporation (id:63267)
Home overview
- Heat source Electric, wood
- Heat type Radiant/infra-red heat
- # total stories 2
- # garage spaces 2
- Has garage (y/n) Yes
- # full baths 4
- # total bathrooms 4.0
- # of above grade bedrooms 6
- Has fireplace (y/n) Yes
- View Mountain view
- Lot dimensions 2.52
- Lot size (acres) 2.52
- Building size 5536
- Listing # R3052590
- Property sub type Single family residence
- Status Active
- Media room 8.534m X 7.01m
Level: Above - 6th bedroom 4.14m X 3.353m
Level: Above - 5th bedroom 4.14m X 3.353m
Level: Above - Loft 5.004m X 5.029m
Level: Above - 3rd bedroom 4.14m X 3.353m
Level: Above - Recreational room / games room 8.534m X 4.14m
Level: Above - 4th bedroom 4.14m X 3.353m
Level: Above - 2nd bedroom 3.785m X 4.191m
Level: Above - Pantry 2.286m X 2.032m
Level: Main - Den 3.81m X 3.658m
Level: Main - Storage 3.048m X 2.134m
Level: Main - Kitchen 9.144m X 5.486m
Level: Main - Library 7.315m X 4.47m
Level: Main - Laundry 3.353m X 2.134m
Level: Main - Primary bedroom 6.528m X 5.309m
Level: Main - Foyer 4.013m X 2.743m
Level: Main - Great room 9.144m X 6.706m
Level: Main
- Listing source url Https://www.realtor.ca/real-estate/28917750/58261-fancher-road-laidlaw-laidlaw
- Listing type identifier Idx

$-4,400
/ Month


