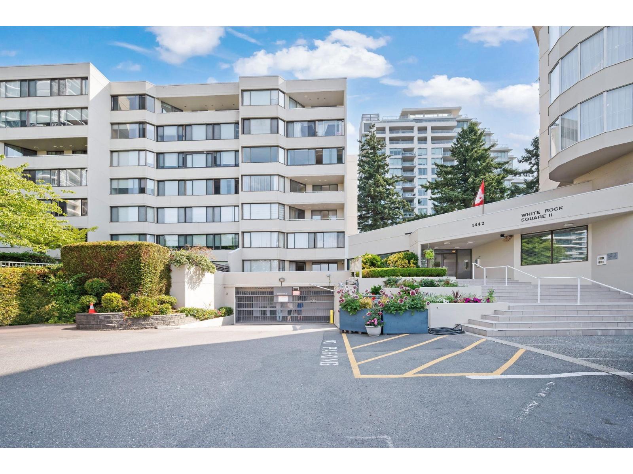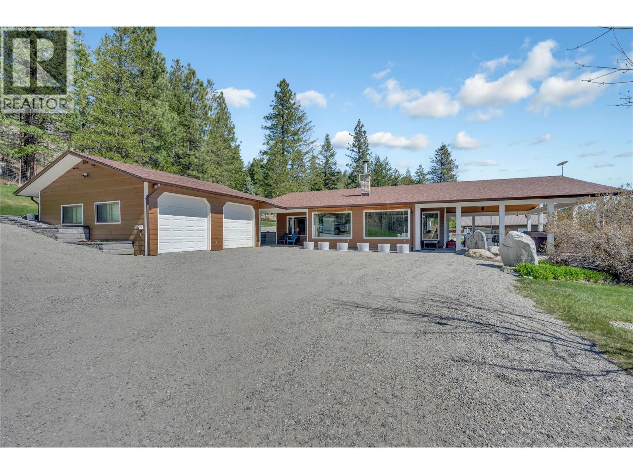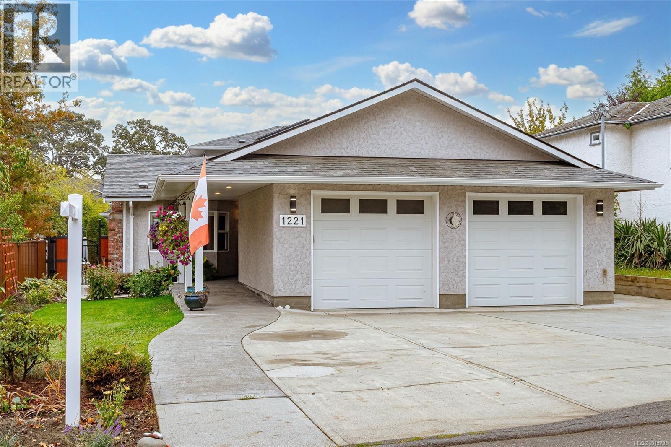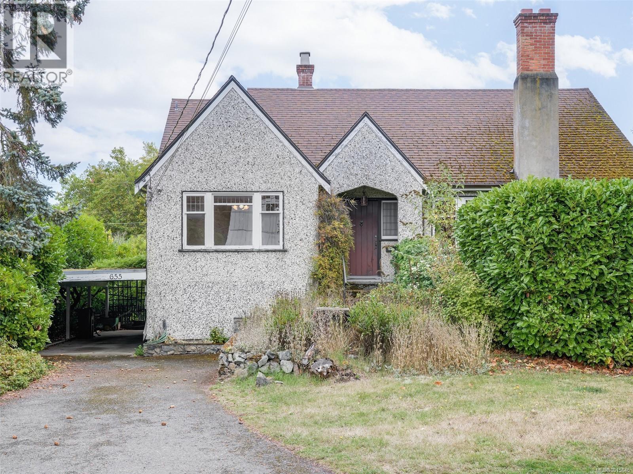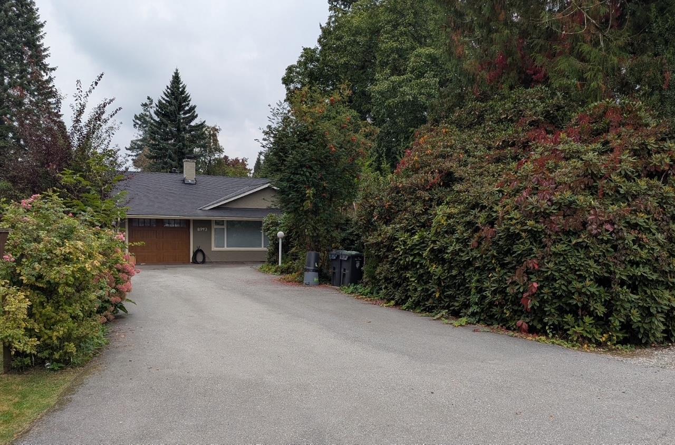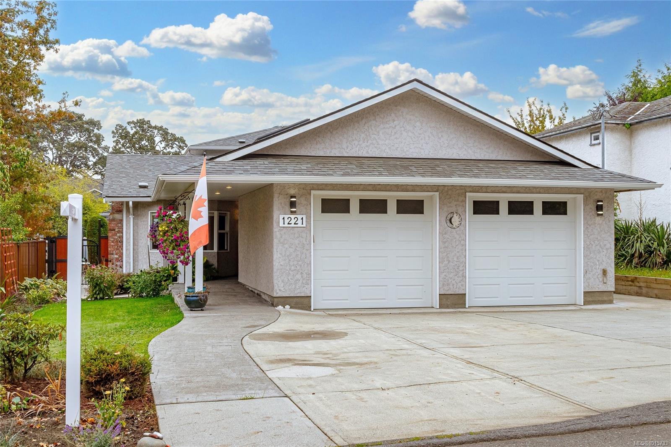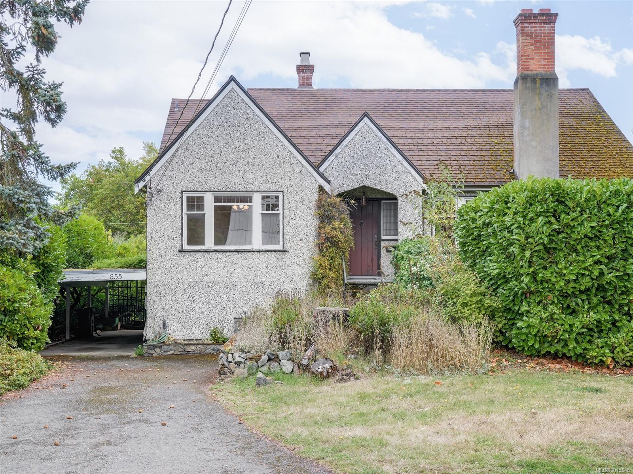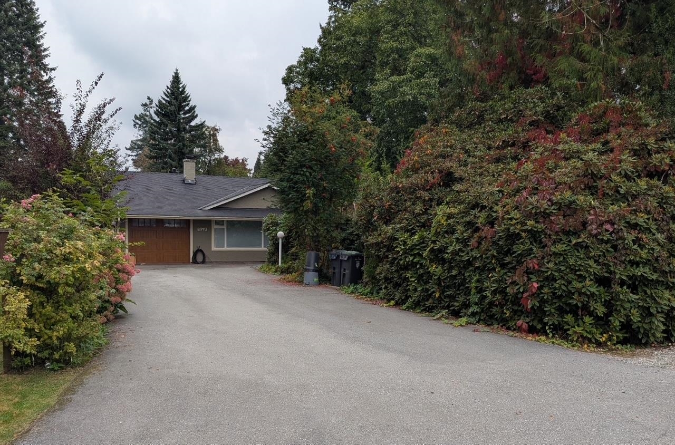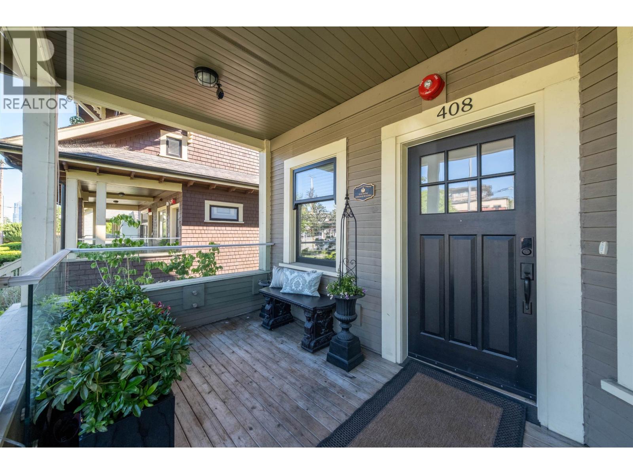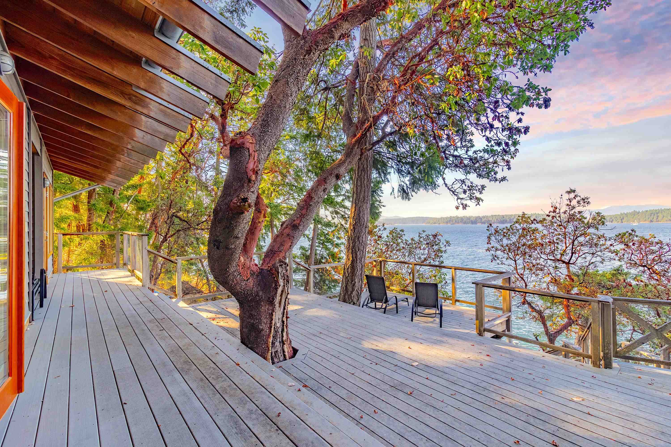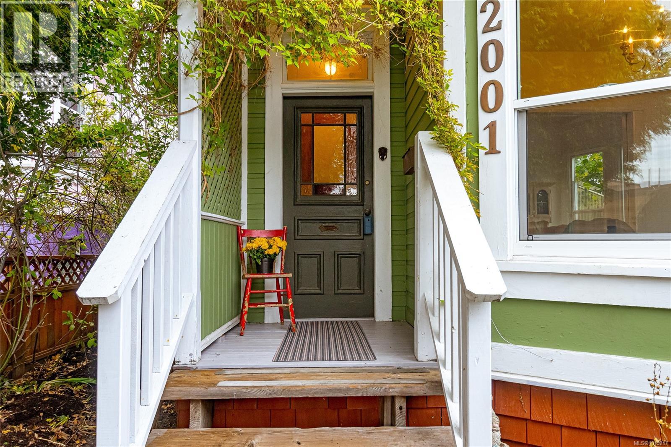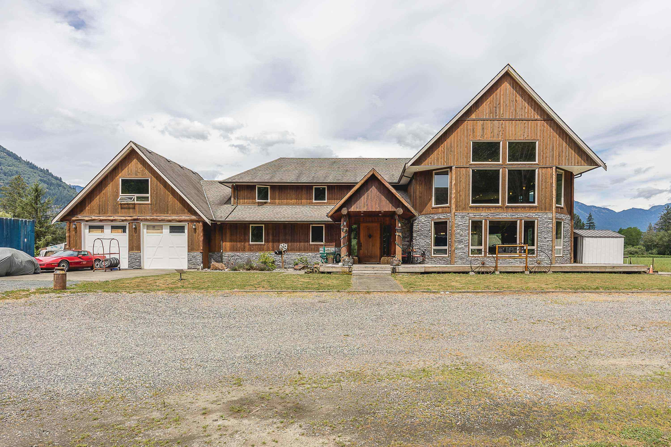
Highlights
Description
- Home value ($/Sqft)$298/Sqft
- Time on Houseful
- Property typeResidential
- Year built2006
- Mortgage payment
Absolutely STUNNING custom built 5500+sqft home with 6 bedrooms, 4 bathrooms, on 2.5 acres! Chefs dream kitchen with 2 MASSIVE islands, 2 dishwashers, top of the line gas range stove, pot filler, all stainless steel appliances, quartz counter tops, and walk in pantry! HUGE eating area, dining area perfect for a large family and entertaining. Floor to ceiling windows in the great room letting in TONS of natural light and a wood stove. A Library, media room, rec room, and a loft with 180degree panoramic views of the mountains. 4 stall horse barn, 26x50 greenhouse. Tranquil country setting not far from town, close to Jones Lake and minutes to hwy 1. Perfect home for a large family that wants a quiet country lifestyle. Book your private tour today!
Home overview
- Heat source Electric, radiant, wood
- Sewer/ septic Septic tank
- Construction materials
- Foundation
- Roof
- Parking desc
- # full baths 3
- # half baths 1
- # total bathrooms 4.0
- # of above grade bedrooms
- Appliances Washer/dryer, dishwasher, refrigerator, stove
- Area Bc
- View Yes
- Water source Well drilled
- Zoning description Ag-1
- Lot dimensions 109771.2
- Lot size (acres) 2.52
- Basement information Crawl space
- Building size 5536.0
- Mls® # R3052590
- Property sub type Single family residence
- Status Active
- Tax year 2025
- Bedroom 3.353m X 4.191m
Level: Above - Bedroom 3.353m X 4.191m
Level: Above - Bedroom 4.191m X 3.81m
Level: Above - Bedroom 3.353m X 4.191m
Level: Above - Loft 5.029m X 5.029m
Level: Above - Media room 7.01m X 8.534m
Level: Above - Recreation room 4.14m X 8.534m
Level: Above - Bedroom 3.353m X 4.191m
Level: Above - Primary bedroom 5.309m X 6.553m
Level: Main - Great room 6.706m X 9.144m
Level: Main - Foyer 2.743m X 4.039m
Level: Main - Den 3.658m X 3.861m
Level: Main - Kitchen 5.486m X 9.144m
Level: Main - Laundry 2.134m X 3.353m
Level: Main - Library 4.47m X 7.315m
Level: Main - Pantry 2.032m X 2.337m
Level: Main - Storage 2.134m X 3.048m
Level: Main
- Listing type identifier Idx

$-4,400
/ Month


