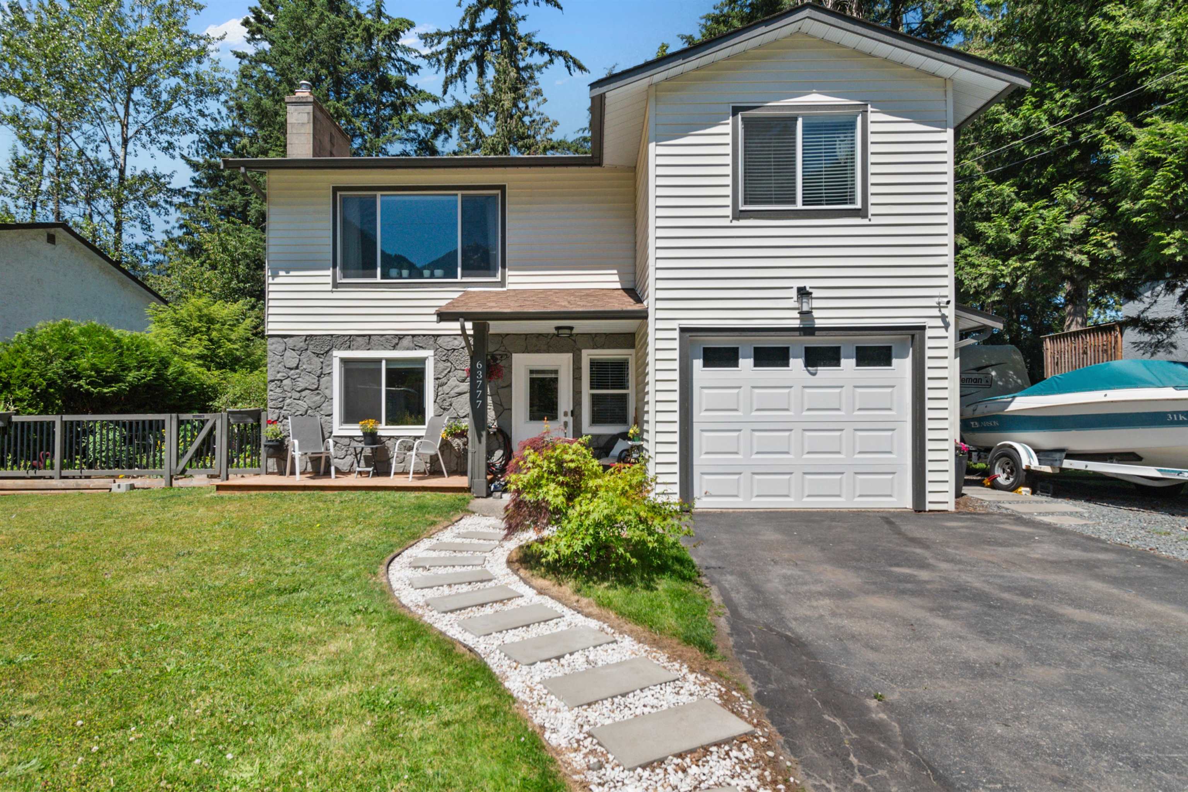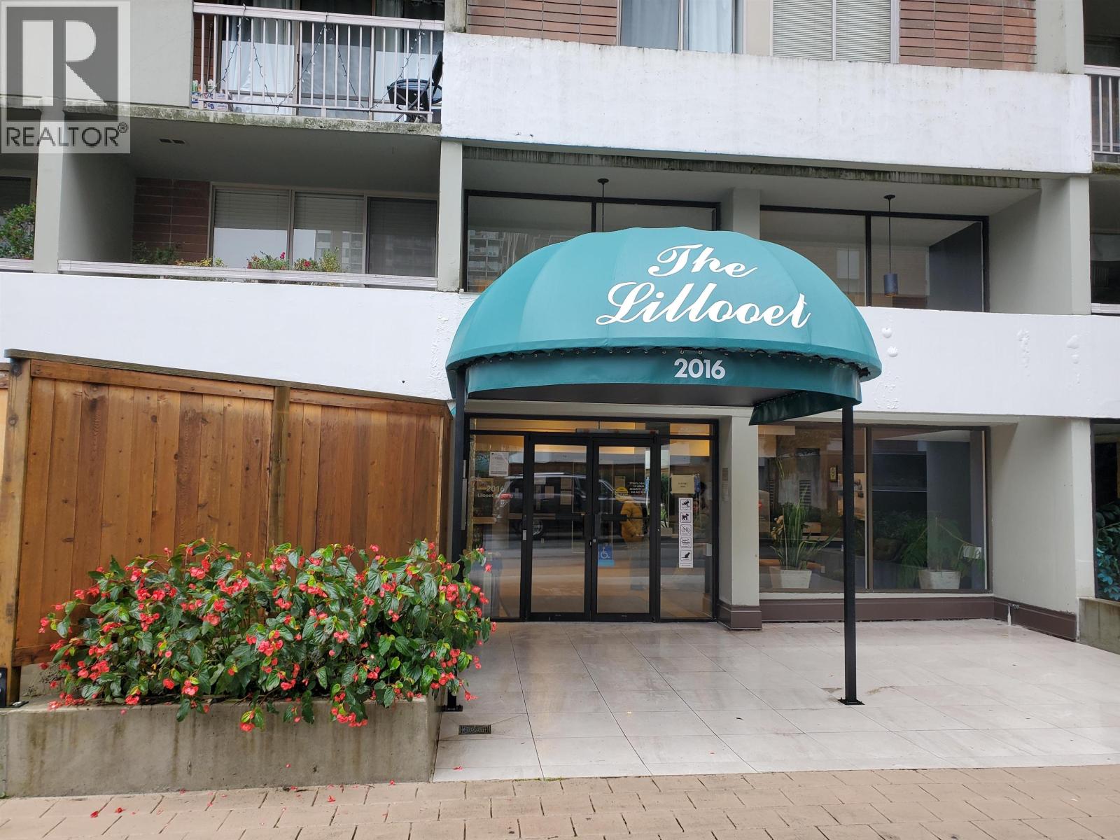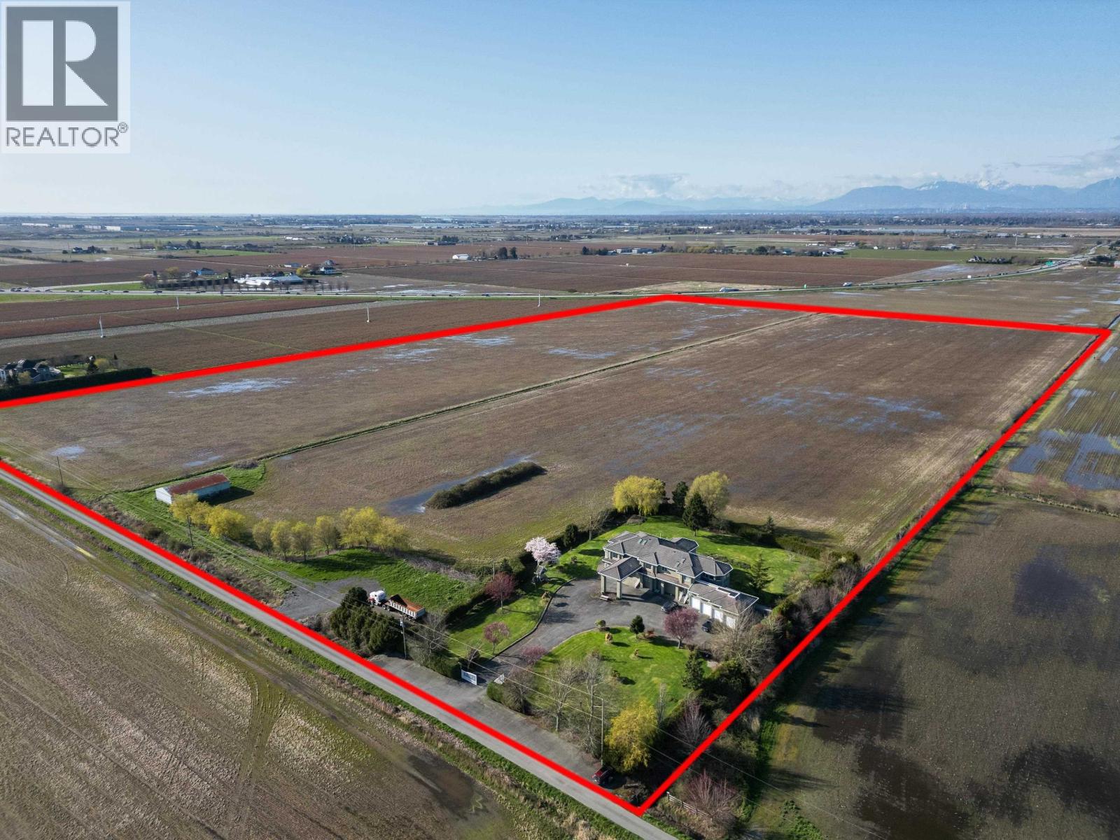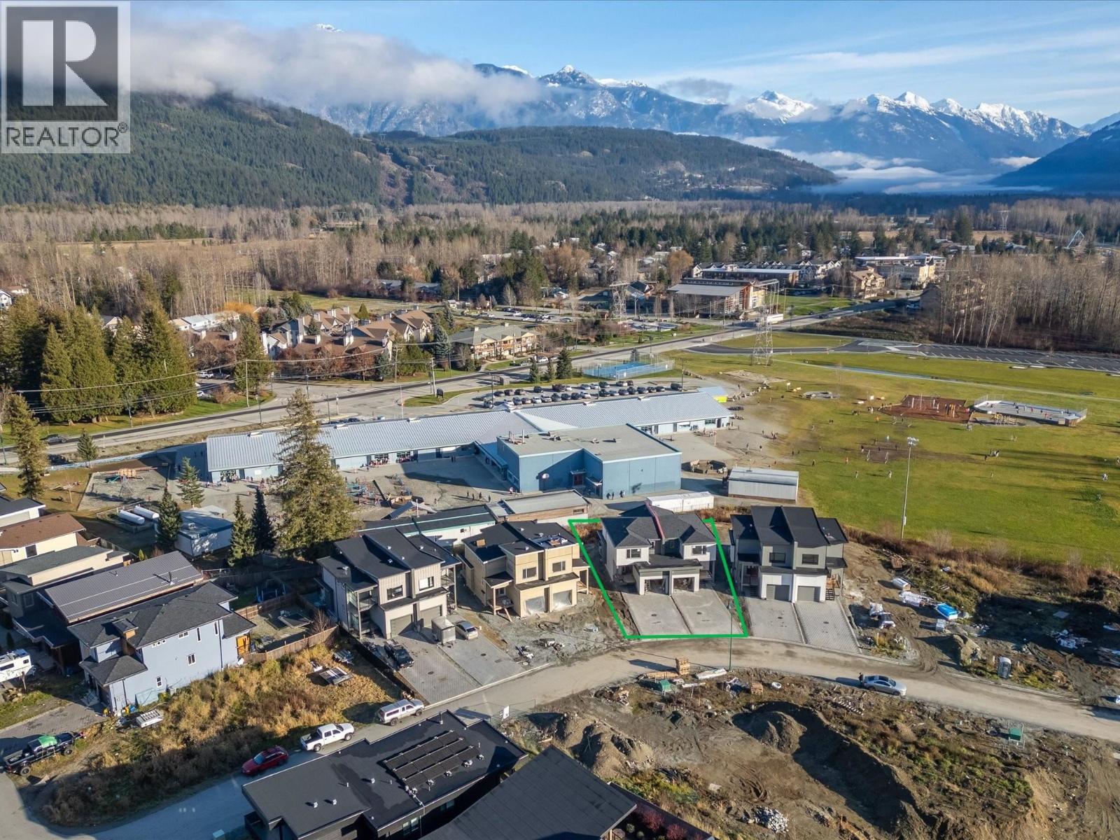Select your Favourite features

Highlights
Description
- Home value ($/Sqft)$357/Sqft
- Time on Houseful
- Property typeResidential
- StyleBasement entry
- CommunityShopping Nearby
- Median school Score
- Year built1983
- Mortgage payment
Recently renovated 3 bedroom 2 bathroom fully finished basement entry home on a nice cul-de-sac. This solid home features an updated kitchen with new backsplash, new quality flooring throughout, new windows, enclosed sun room, high efficiency furnace, 2 gas fireplaces, high end appliances including gas range and built in oven, large covered deck, fully fenced yard with above ground swimmimg pool for those hot summer days, newly built garden shed, RV parking, fruit trees, lots of storage and more. Close to schools, shopping and outdoor recreation. Don't miss this amazing opportunity. Perfect for investors, first time buyers or active retirees
MLS®#R3063346 updated 2 days ago.
Houseful checked MLS® for data 2 days ago.
Home overview
Amenities / Utilities
- Heat source Forced air, natural gas
- Sewer/ septic Public sewer, sanitary sewer
Exterior
- Construction materials
- Foundation
- Roof
- # parking spaces 5
- Parking desc
Interior
- # full baths 2
- # total bathrooms 2.0
- # of above grade bedrooms
- Appliances Washer/dryer, dishwasher, refrigerator, stove
Location
- Community Shopping nearby
- Area Bc
- View Yes
- Water source Public
- Zoning description Rs1
Lot/ Land Details
- Lot dimensions 7405.0
Overview
- Lot size (acres) 0.17
- Basement information Finished
- Building size 1792.0
- Mls® # R3063346
- Property sub type Single family residence
- Status Active
- Tax year 2025
Rooms Information
metric
- Bedroom 2.565m X 3.073m
Level: Basement - Laundry 2.616m X 2.743m
Level: Basement - Family room 2.794m X 3.962m
Level: Basement - Recreation room 4.013m X 3.556m
Level: Basement - Solarium 2.286m X 3.454m
Level: Basement - Foyer 1.626m X 3.962m
Level: Basement - Dining room 2.997m X 3.429m
Level: Main - Primary bedroom 3.429m X 4.496m
Level: Main - Kitchen 2.845m X 3.48m
Level: Main - Living room 4.826m X 4.674m
Level: Main - Bedroom 3.505m X 3.785m
Level: Main
SOA_HOUSEKEEPING_ATTRS
- Listing type identifier Idx

Lock your rate with RBC pre-approval
Mortgage rate is for illustrative purposes only. Please check RBC.com/mortgages for the current mortgage rates
$-1,706
/ Month25 Years fixed, 20% down payment, % interest
$
$
$
%
$
%

Schedule a viewing
No obligation or purchase necessary, cancel at any time












