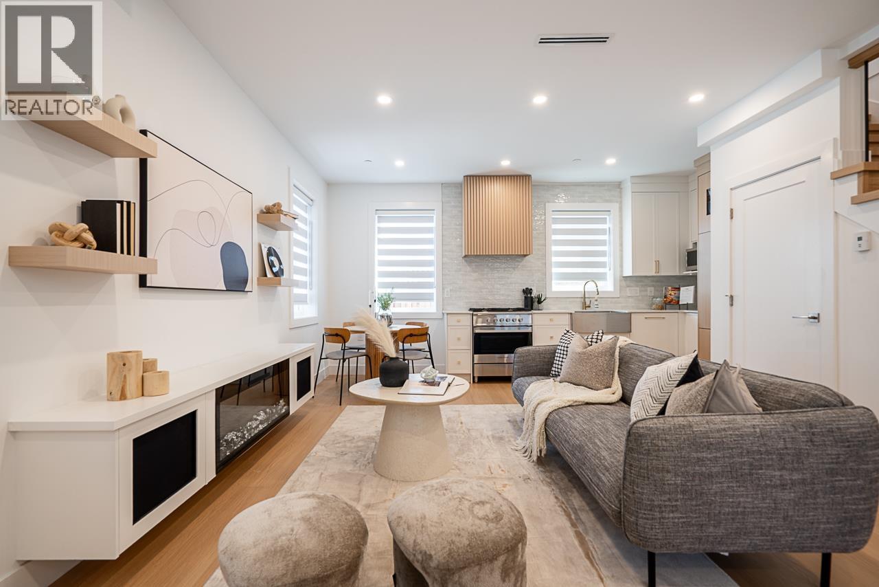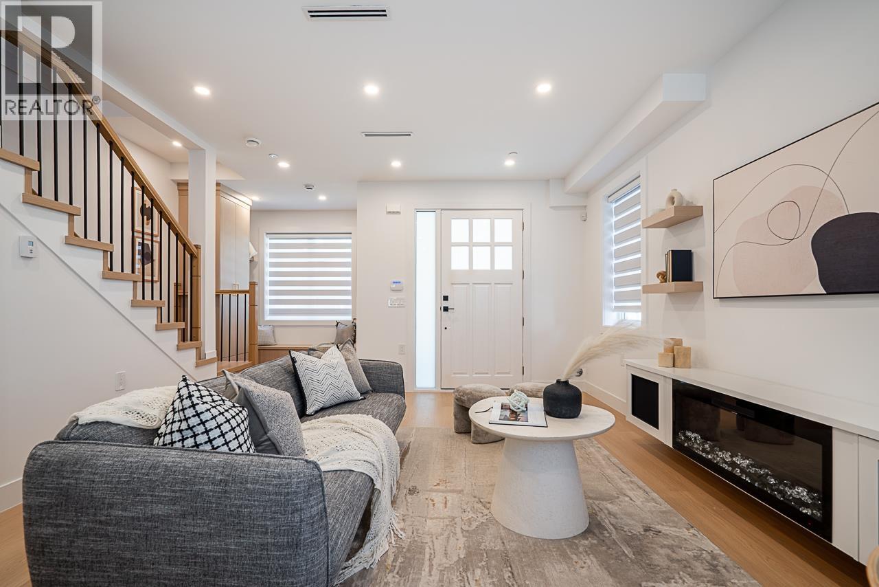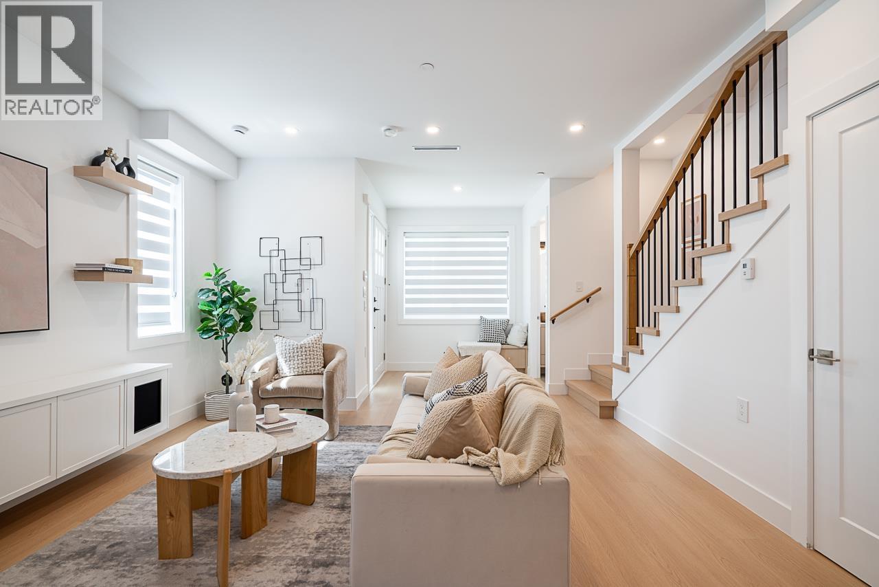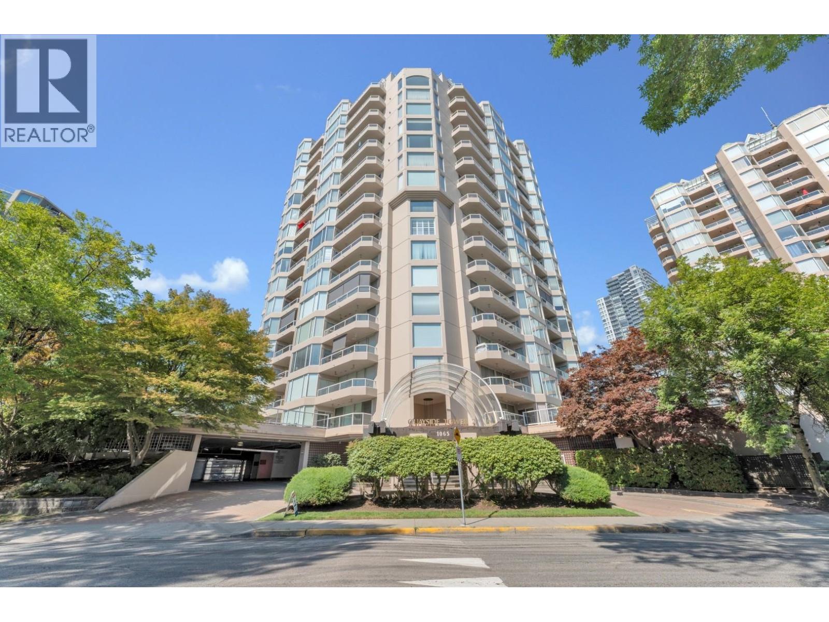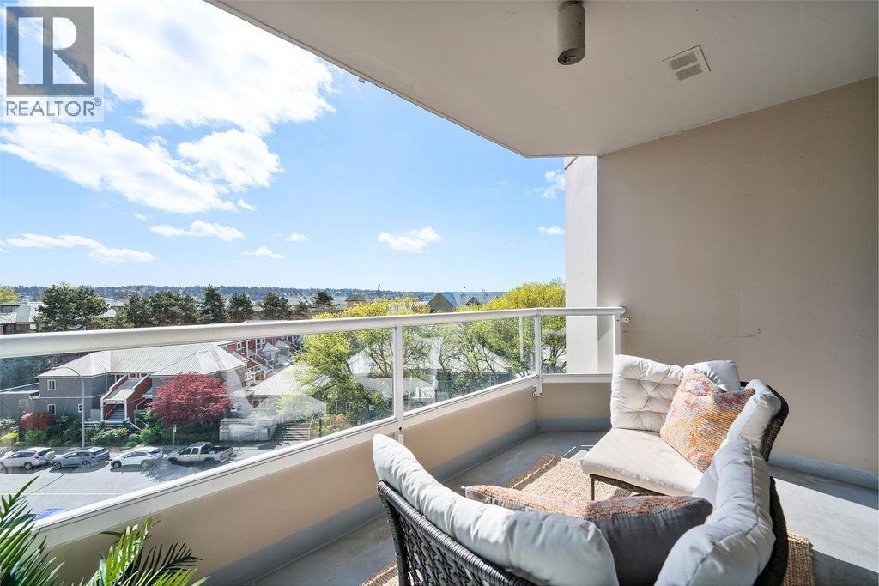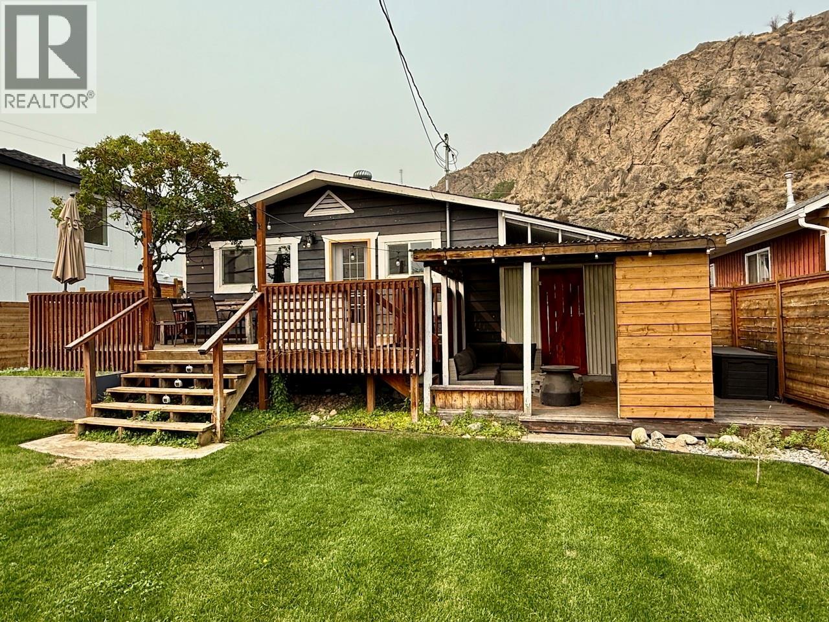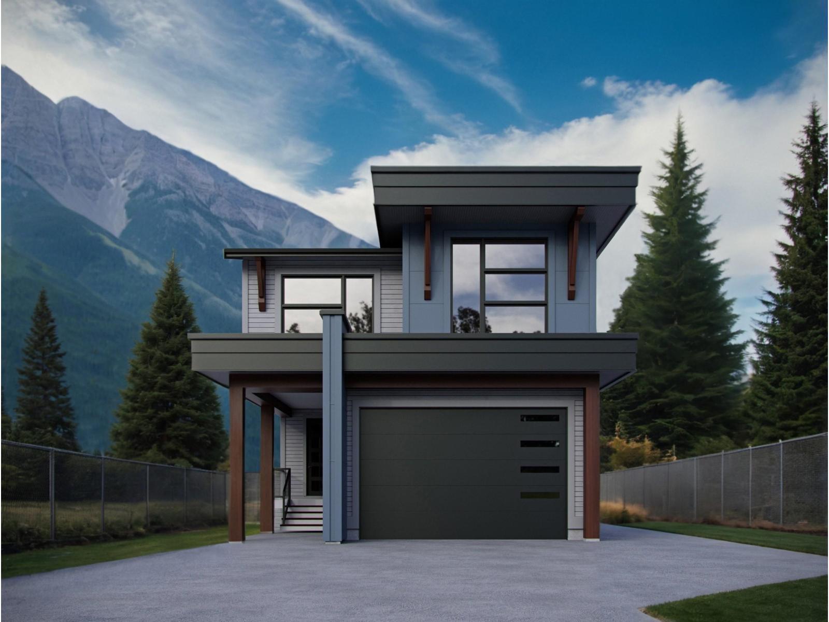
Highlights
Description
- Home value ($/Sqft)$403/Sqft
- Time on Houseful164 days
- Property typeSingle family
- StyleBasement entry
- Median school Score
- Year built2025
- Garage spaces2
- Mortgage payment
Beautiful basement entry home roughed in for a 2 bedroom legal suite or an open basement plan WITH the potential for a carriage home. All this is situated on a 10,925 sqft lot backing a greenbelt & the Coquihalla River out your back door. Great location on a cul-de-sac in a lovely established residential neighborhood, stunning views of the surrounding mountains, minutes to schools, banks, grocery, all amenities the town of Hope has to offer as well as endless seasonal indoor & outdoor recreational activities and events. Whether you are looking for multi family/ generational living, a home w/ a mortgage helper or your own private oasis, this fully serviced property offers it all. Less than 2 hours from Vancouver, your dream home is closer than you think! * PREC - Personal Real Estate Corporation (id:63267)
Home overview
- Heat source Electric, natural gas
- Heat type Forced air
- # total stories 2
- # garage spaces 2
- Has garage (y/n) Yes
- # full baths 3
- # total bathrooms 3.0
- # of above grade bedrooms 5
- Has fireplace (y/n) Yes
- View Mountain view
- Directions 1840493
- Lot dimensions 10925
- Lot size (acres) 0.25669643
- Building size 2284
- Listing # R2982033
- Property sub type Single family residence
- Status Active
- Foyer 2.134m X 3.658m
Level: Basement - Mudroom 2.261m X 1.524m
Level: Basement - Recreational room / games room 4.572m X 4.267m
Level: Basement - 5th bedroom 2.743m X 3.048m
Level: Basement - 4th bedroom 3.353m X 3.2m
Level: Basement - Other 1.524m X 1.829m
Level: Main - Dining room 4.089m X 3.048m
Level: Main - Great room 3.962m X 4.572m
Level: Main - Primary bedroom 4.089m X 4.115m
Level: Main - Kitchen 3.048m X 3.81m
Level: Main - 2nd bedroom 3.785m X 3.2m
Level: Main - Laundry 2.743m X 2.134m
Level: Main - 3rd bedroom 3.353m X 3.048m
Level: Main
- Listing source url Https://www.realtor.ca/real-estate/28074037/65733-gardner-drive-hope-hope
- Listing type identifier Idx

$-2,453
/ Month

