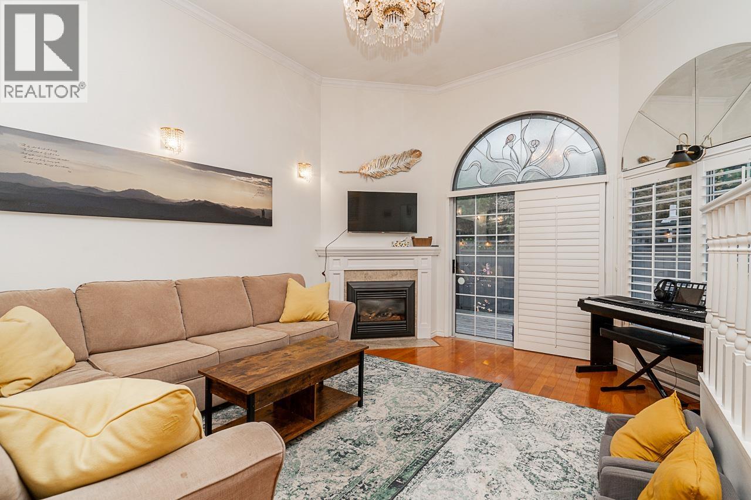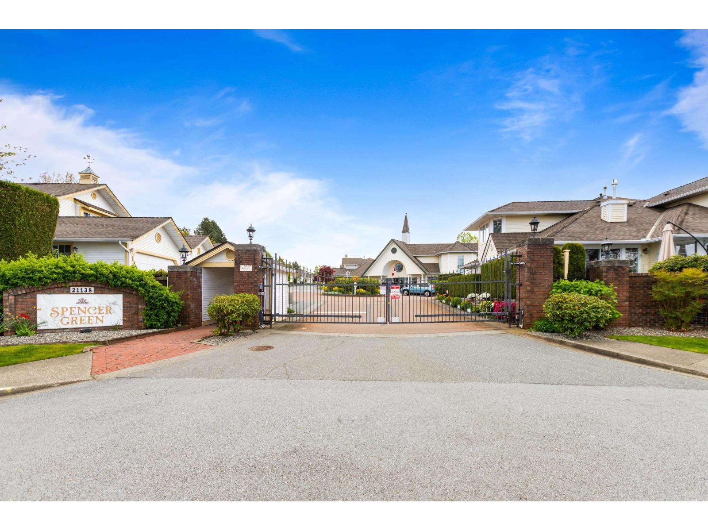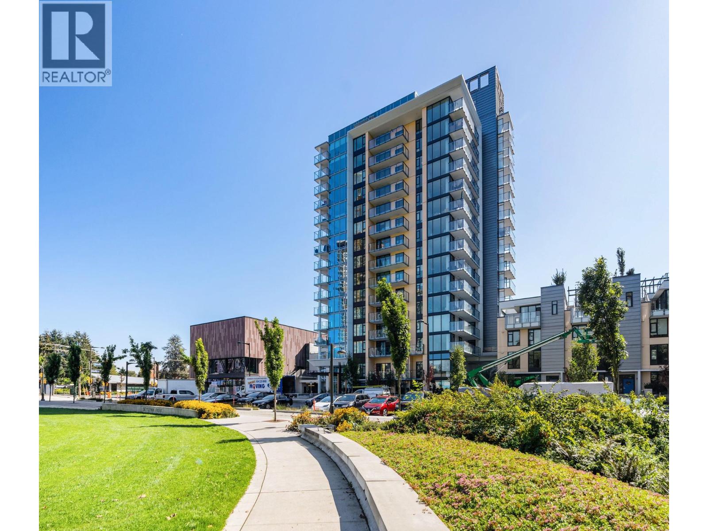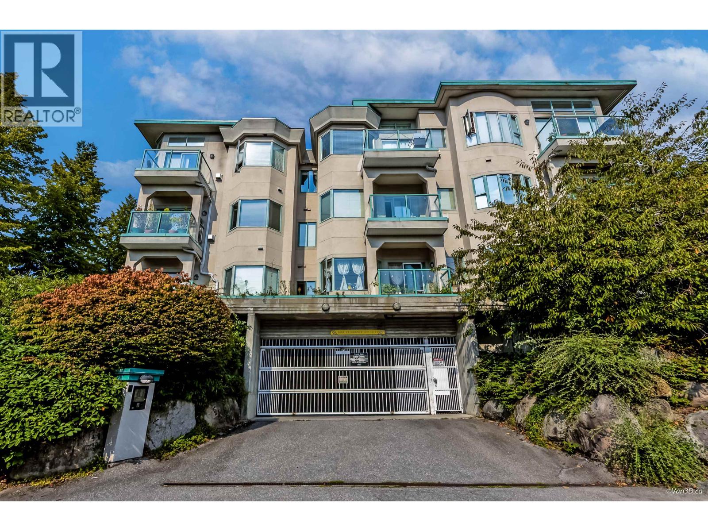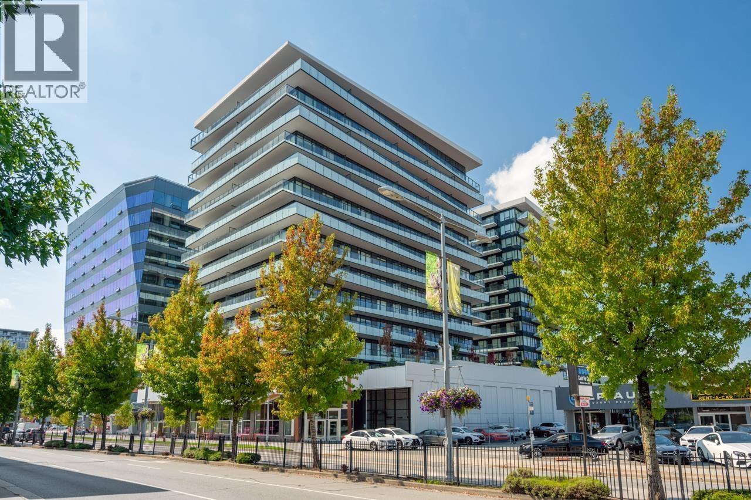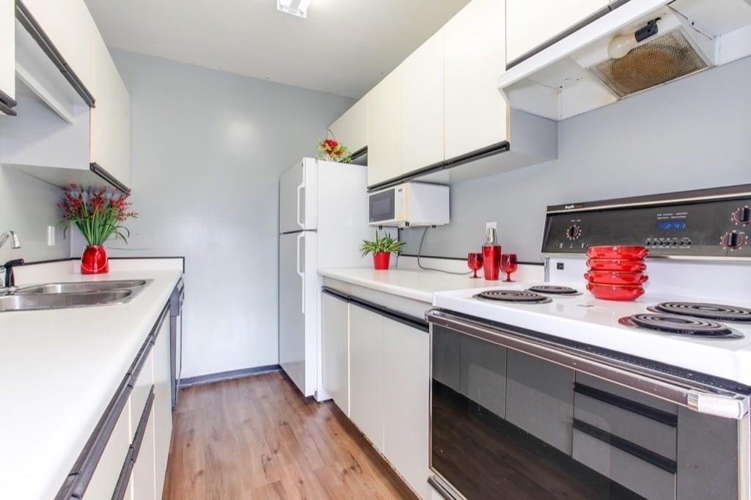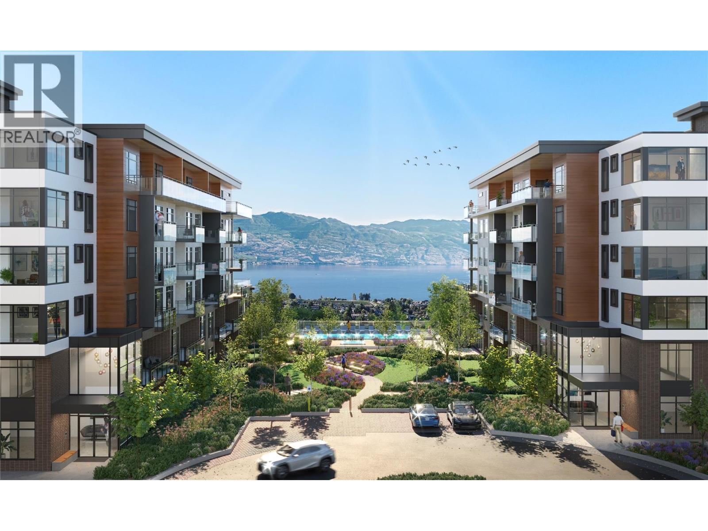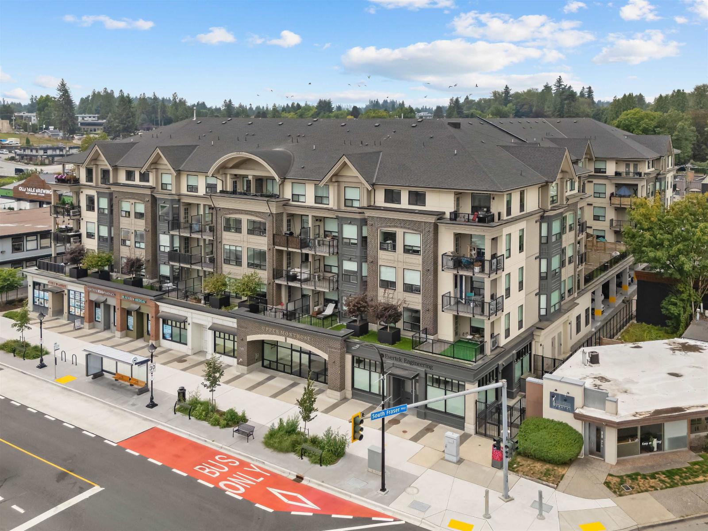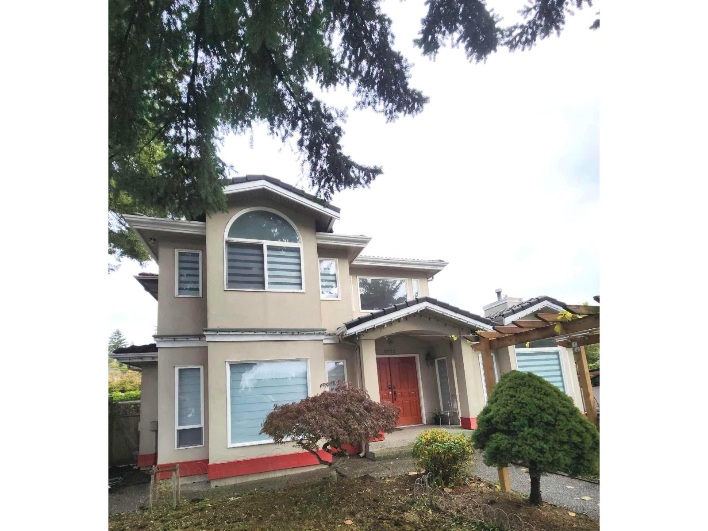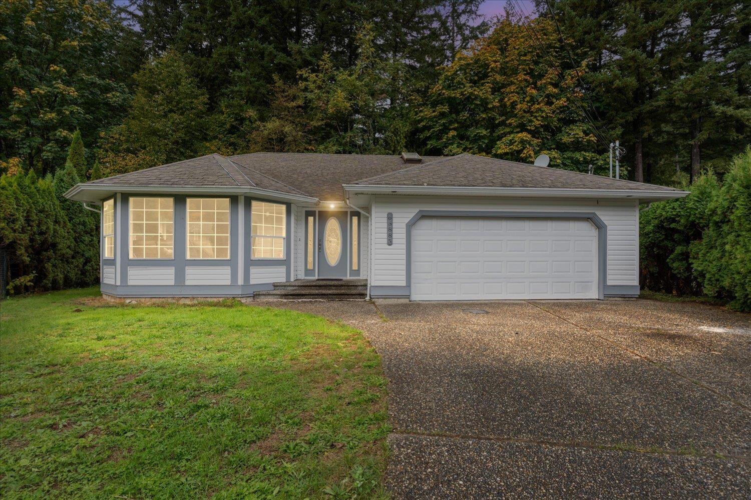
Highlights
This home is
0%
Time on Houseful
34 hours
Home features
Perfect for pets
School rated
6.5/10
Hope
-1.02%
Description
- Home value ($/Sqft)$242/Sqft
- Time on Housefulnew 34 hours
- Property typeSingle family
- Median school Score
- Year built1993
- Mortgage payment
If lake life's been calling, this is your sign. Just a short walk to Kawkawa Lake which is perfect for boating, kayaking or just floating all summer long. This 3,300 sqft rancher with a walk-out basement sits on a gated 6,700 sqft lot with the best views, a private yard, and all the right updates. Featuring 5 bedrooms, 4 bathrooms, and 2 kitchens, there's room for everyone to relax and recharge. Bright, spacious, and only 2 minutes from the lake "” this one's got all the cozy lake-town charm you've been dreaming of. Room to add your finishing touches to truly make this house your home. Want to make a change, and find some peace- call today for your private viewing. (id:63267)
Home overview
Amenities / Utilities
- Heat source Electric
- Heat type Forced air
Exterior
- # total stories 2
- Has garage (y/n) Yes
Interior
- # full baths 4
- # total bathrooms 4.0
- # of above grade bedrooms 5
- Has fireplace (y/n) Yes
Location
- View Mountain view
Lot/ Land Details
- Lot dimensions 6781
Overview
- Lot size (acres) 0.15932801
- Building size 3300
- Listing # R3060937
- Property sub type Single family residence
- Status Active
Rooms Information
metric
- 4th bedroom 2.565m X 4.064m
Level: Basement - Dining room 5.004m X 5.613m
Level: Basement - Storage 4.623m X 4.013m
Level: Basement - 5th bedroom 4.343m X 3.404m
Level: Basement - Kitchen 2.591m X 2.591m
Level: Basement - Living room 7.925m X 4.623m
Level: Basement - Living room 5.639m X 6.807m
Level: Main - 2nd bedroom 2.972m X 3.581m
Level: Main - Dining room 4.496m X 3.073m
Level: Main - 3rd bedroom 2.972m X 3.124m
Level: Main - Laundry 2.565m X 2.769m
Level: Main - Kitchen 4.496m X 3.226m
Level: Main - Primary bedroom 3.835m X 3.581m
Level: Main
SOA_HOUSEKEEPING_ATTRS
- Listing source url Https://www.realtor.ca/real-estate/29024218/65885-ogilview-drive-kawkawa-lake-hope
- Listing type identifier Idx
The Home Overview listing data and Property Description above are provided by the Canadian Real Estate Association (CREA). All other information is provided by Houseful and its affiliates.

Lock your rate with RBC pre-approval
Mortgage rate is for illustrative purposes only. Please check RBC.com/mortgages for the current mortgage rates
$-2,133
/ Month25 Years fixed, 20% down payment, % interest
$
$
$
%
$
%

Schedule a viewing
No obligation or purchase necessary, cancel at any time

