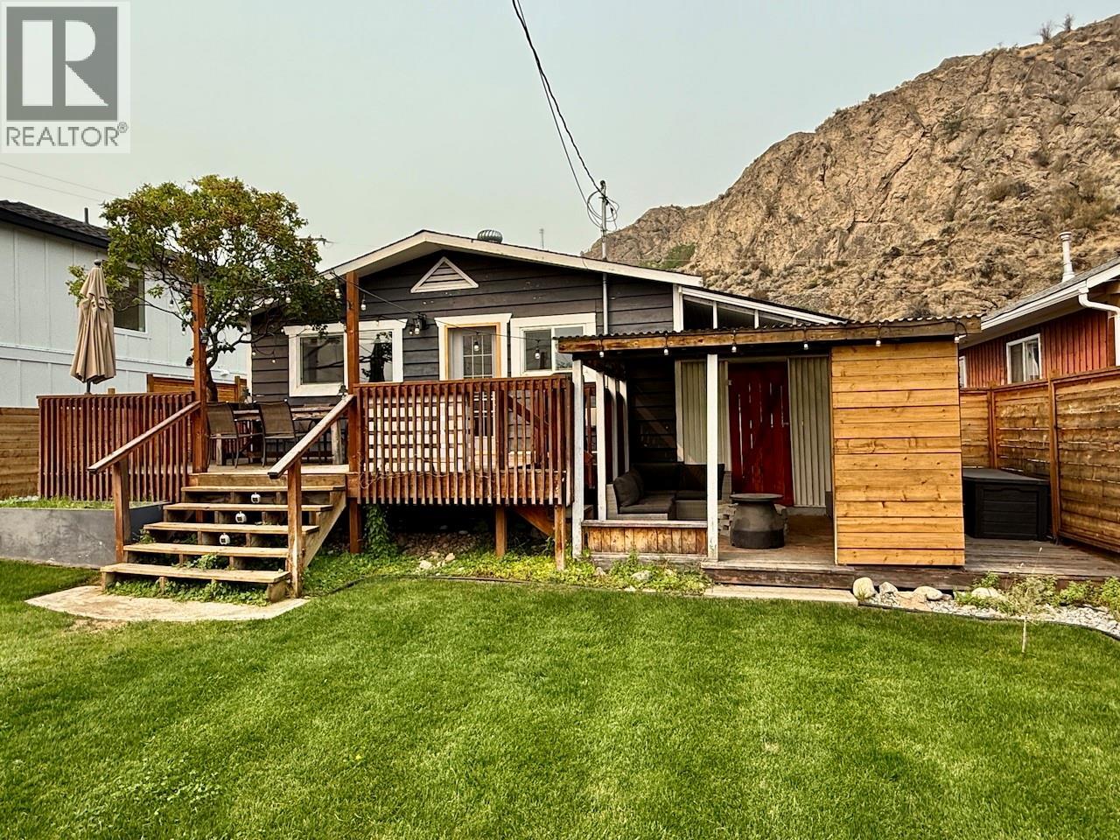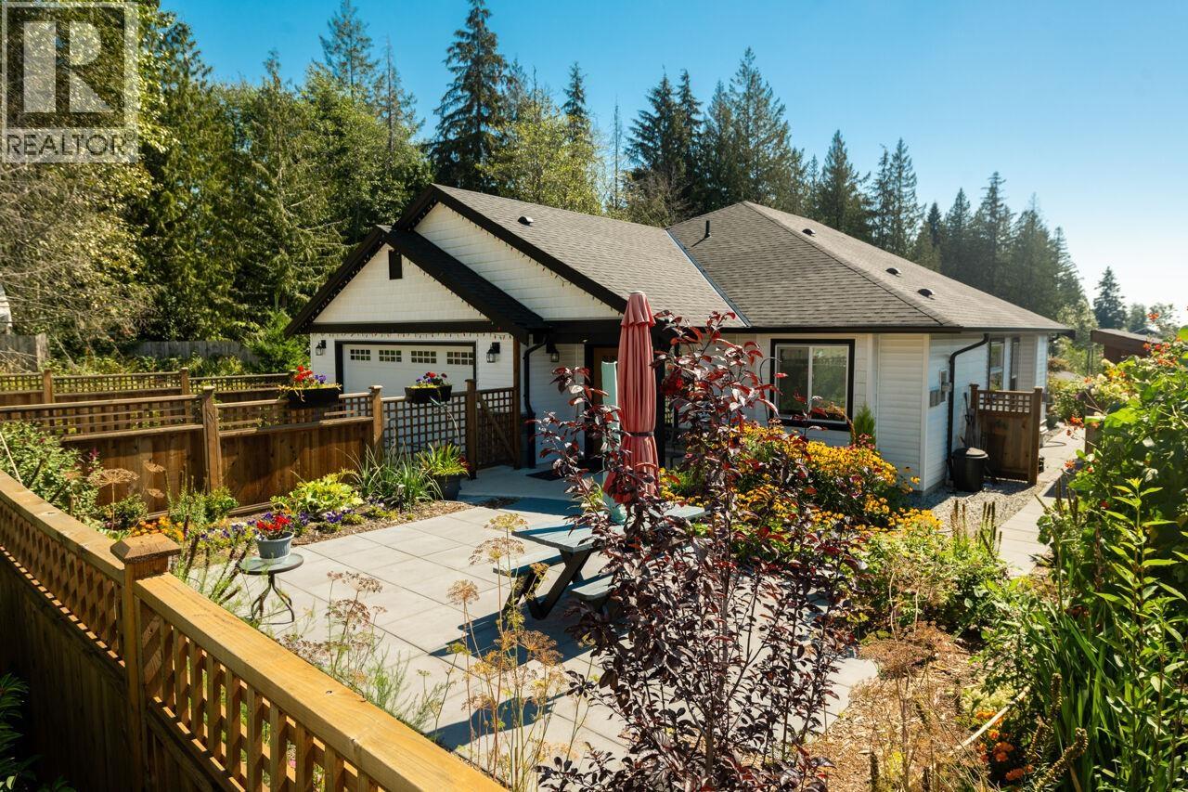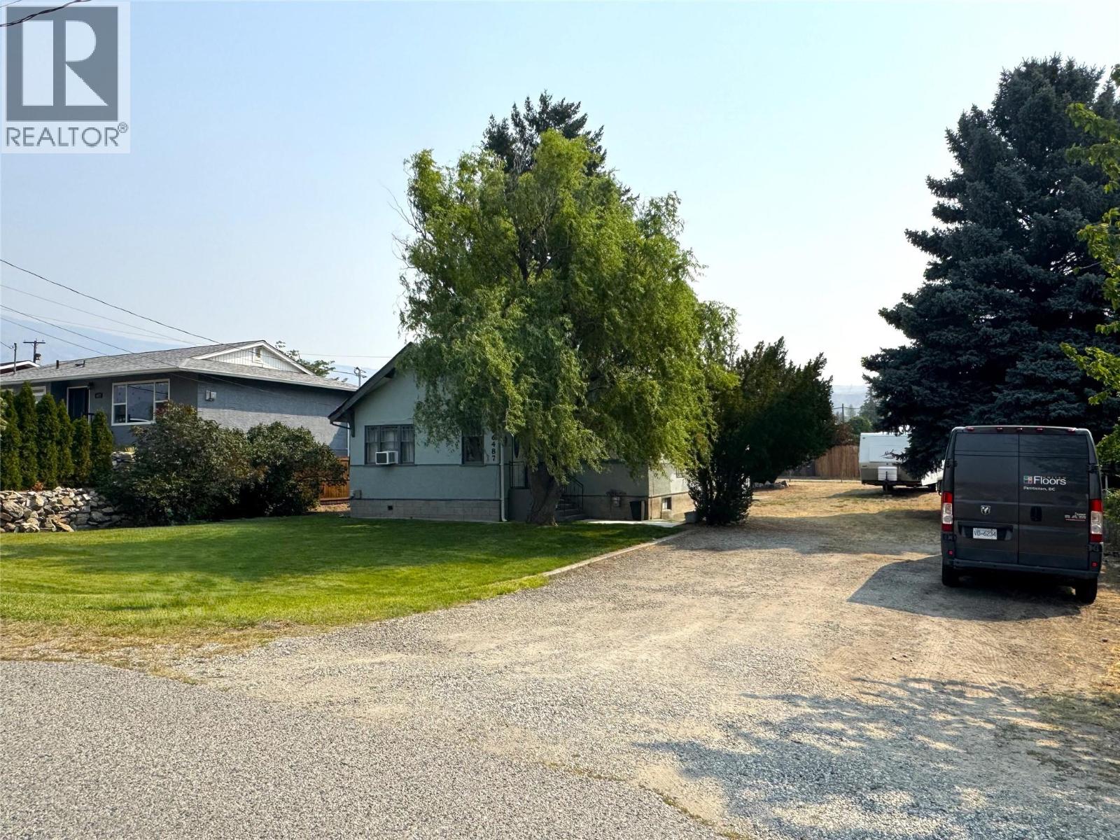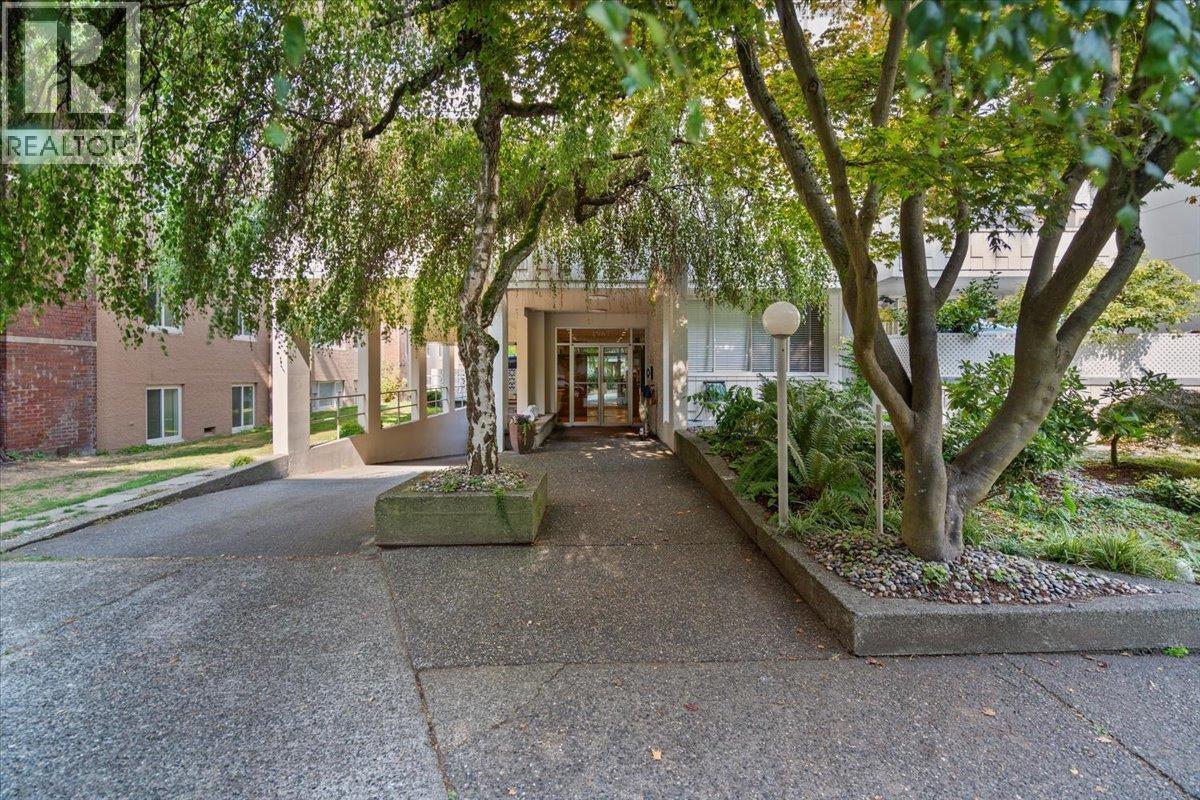Select your Favourite features
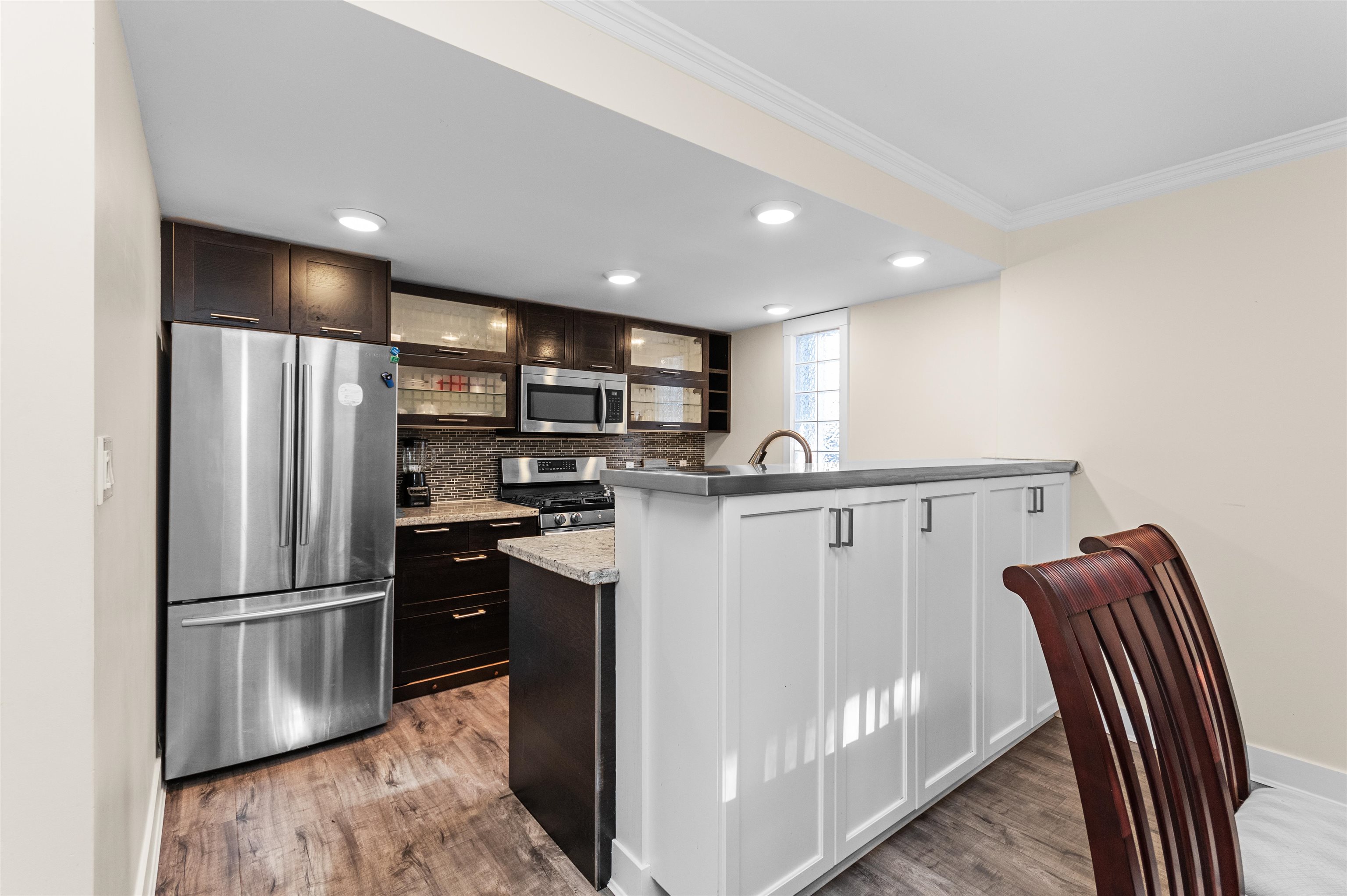
66510 Kereluk Road
For Sale
91 Days
$849,900 $31K
$819,000
3 beds
3 baths
1,840 Sqft
66510 Kereluk Road
For Sale
91 Days
$849,900 $31K
$819,000
3 beds
3 baths
1,840 Sqft
Highlights
Description
- Home value ($/Sqft)$445/Sqft
- Time on Houseful
- Property typeResidential
- CommunityRetirement Community
- Year built1993
- Mortgage payment
This beautiful unique custom designed home delivers flawless style to those who wants a dream house at Kawkawa Lake. Main house features 3 bedroom 3 bathroom, 10' vaulted ceilings, luxury flooring and huge windows makes it light and airy modern home plan that leads you out to the covered renovated sundeck where you will view your paradise. Treed backyard, complete with mountain view, two streams and private deeded access to your lake. You will also get a cozy new extra building for your guests to use or as a studio. Lots of PARKING for RV's, boats, trailers and cars. AS well as central air conditioning, built-in vacuum, natural gas fireplace with remote, crown mouldings and granite countertops, tile backsplash, S/S appliances and low maintenance landscaping. Book your showing today! 8
MLS®#R3012261 updated 1 month ago.
Houseful checked MLS® for data 1 month ago.
Home overview
Amenities / Utilities
- Heat source Forced air, natural gas
- Sewer/ septic Public sewer, sanitary sewer
Exterior
- Construction materials
- Foundation
- Roof
- # parking spaces 4
- Parking desc
Interior
- # full baths 2
- # half baths 1
- # total bathrooms 3.0
- # of above grade bedrooms
- Appliances Washer/dryer, dishwasher, refrigerator, stove
Location
- Community Retirement community
- Area Bc
- View Yes
- Water source Public
- Zoning description Rs1
Lot/ Land Details
- Lot dimensions 8800.0
Overview
- Lot size (acres) 0.2
- Basement information Crawl space, exterior entry, unfinished
- Building size 1840.0
- Mls® # R3012261
- Property sub type Single family residence
- Status Active
- Tax year 2024
Rooms Information
metric
- Bedroom 3.531m X 4.42m
Level: Above - Flex room 1.524m X 2.311m
Level: Above - Primary bedroom 3.2m X 5.639m
Level: Above - Flex room 2.134m X 5.893m
Level: Above - Kitchen 2.743m X 3.353m
Level: Main - Foyer 1.219m X 4.42m
Level: Main - Bedroom 3.2m X 2.743m
Level: Main - Living room 5.232m X 4.877m
Level: Main - Dining room 3.861m X 3.226m
Level: Main - Laundry 1.727m X 3.124m
Level: Main
SOA_HOUSEKEEPING_ATTRS
- Listing type identifier Idx

Lock your rate with RBC pre-approval
Mortgage rate is for illustrative purposes only. Please check RBC.com/mortgages for the current mortgage rates
$-2,184
/ Month25 Years fixed, 20% down payment, % interest
$
$
$
%
$
%

Schedule a viewing
No obligation or purchase necessary, cancel at any time







