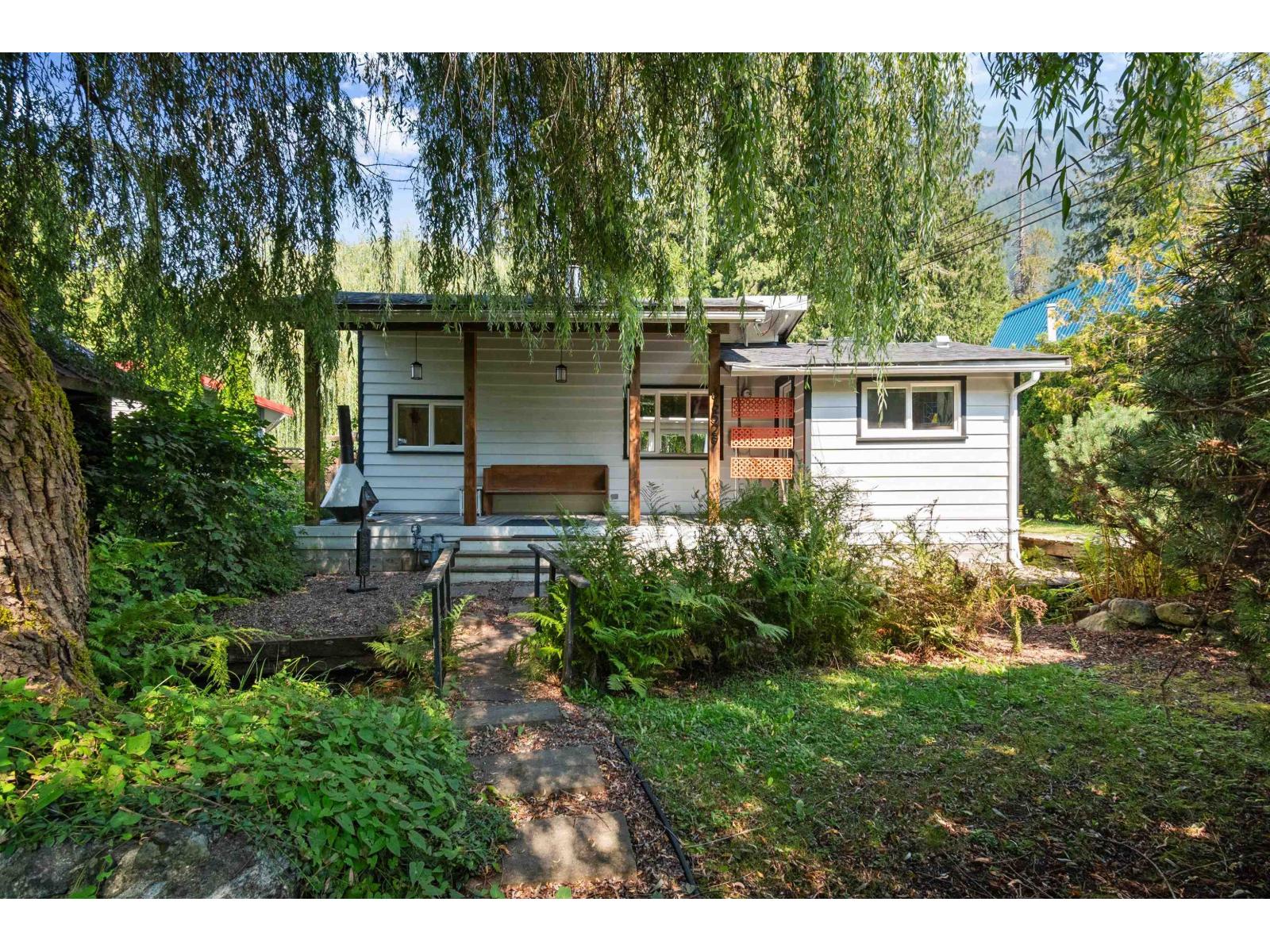
66529 Stephens Roadkawkawa Lk
66529 Stephens Roadkawkawa Lk
Highlights
Description
- Home value ($/Sqft)$634/Sqft
- Time on Houseful56 days
- Property typeSingle family
- StyleRanch
- Year built1961
- Mortgage payment
This LAKESIDE Immaculate Rancher, ticks all the boxes: Soooo Much Charm blended with VINTAGE FLAIR, Upgrades, Lifestyle & VALUE! Featuring vaulted wood ceilings with exposed beams, skylights, a LOVELY BRIGHT SUNROOM, covered porch overlooks babbling creek + shade trees PLUS cute bridges & rear patio for year-round outdoor living. Stunning NEW Kitchen with extensive tile, roll-outs & quality SS Appliances, Vinyl windows, NEW Electrical, NEW bathroom by Lacey Construction, NEW ROOF, NEW HEAT PUMP & NEW Hot water on-demand. Spacious yard w/privacy hedging, garden, wired shed, fire pit & Majestic Mountain Views, all on city water/sewer for peace of mind purchase. Mins to shopping, rec centre, pool & rink. Move-in ready! South side of Kawkawa Lake, 1/2 block to watercraft fun & boat launch, making it so convenient to fish, paddleboard or kayak City water/sewer COME VIEW, this Sweet Retreat! *OPEN HOUSE* SEPT 21st 1:30-3:30PM or Call Your Realtor for a private showing. * PREC - Personal Real Estate Corporation (id:63267)
Home overview
- Cooling Central air conditioning
- Heat type Heat pump
- # total stories 1
- # full baths 1
- # total bathrooms 1.0
- # of above grade bedrooms 2
- View Mountain view
- Directions 2037649
- Lot dimensions 6832.61
- Lot size (acres) 0.16054064
- Building size 975
- Listing # R3040236
- Property sub type Single family residence
- Status Active
- Living room 4.699m X 5.08m
Level: Main - Kitchen 2.362m X 2.896m
Level: Main - Solarium 3.353m X 2.743m
Level: Main - Dining room 2.21m X 2.896m
Level: Main - 2nd bedroom 2.261m X 2.769m
Level: Main - Laundry 1.702m X 2.235m
Level: Main - Primary bedroom 4.674m X 3.404m
Level: Main - Storage 2.235m X 2.032m
Level: Main
- Listing source url Https://www.realtor.ca/real-estate/28778644/66529-stephens-road-kawkawa-lake-hope
- Listing type identifier Idx

$-1,647
/ Month













