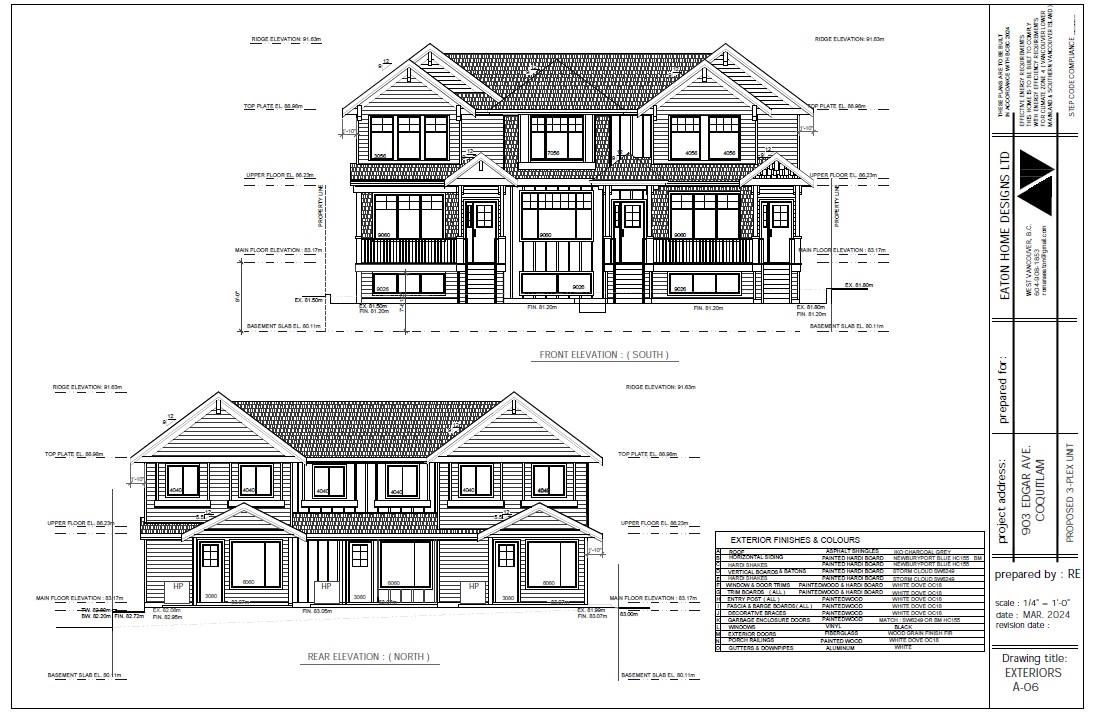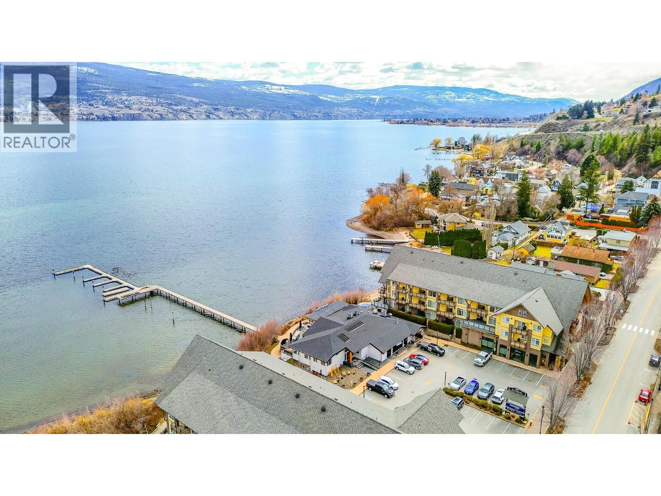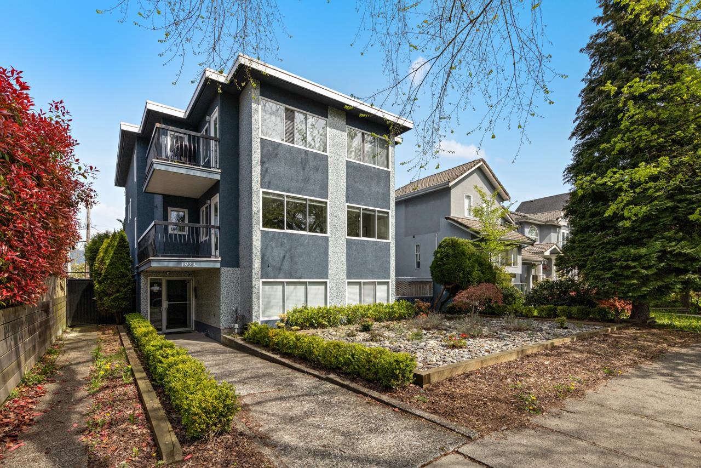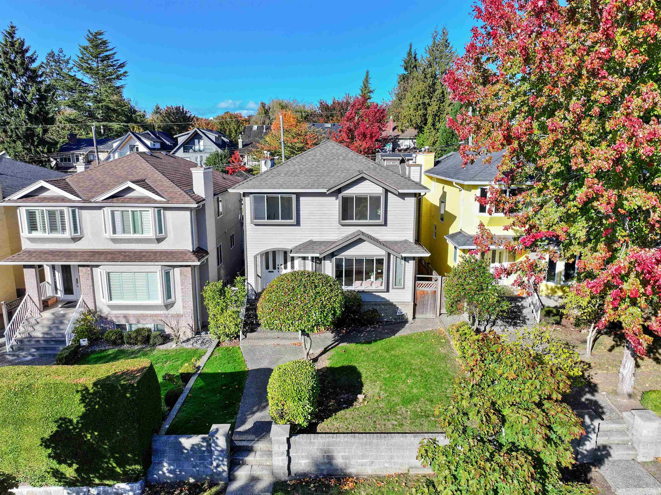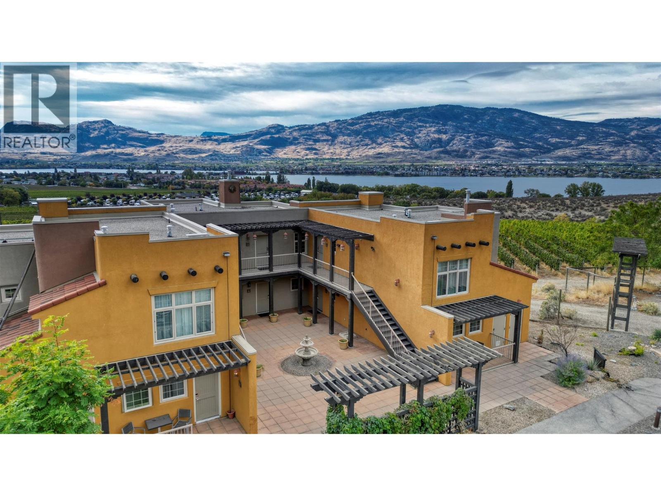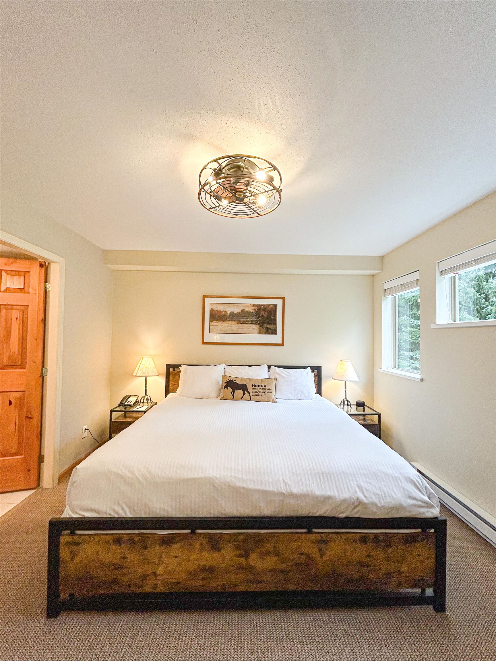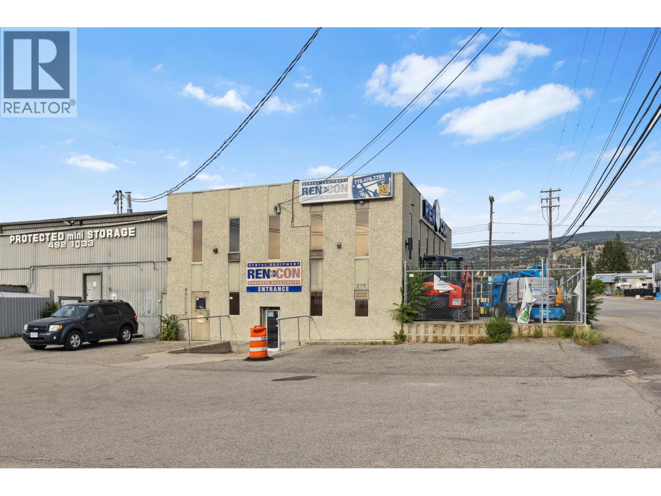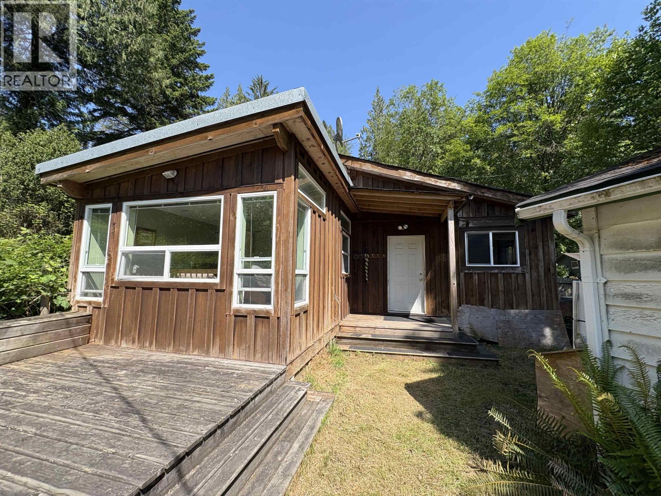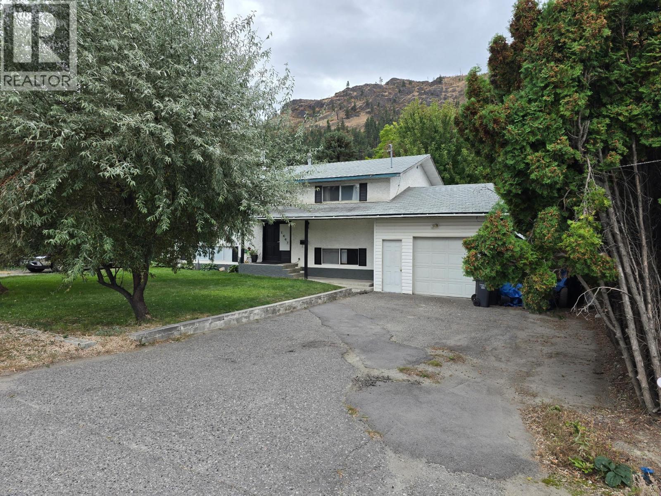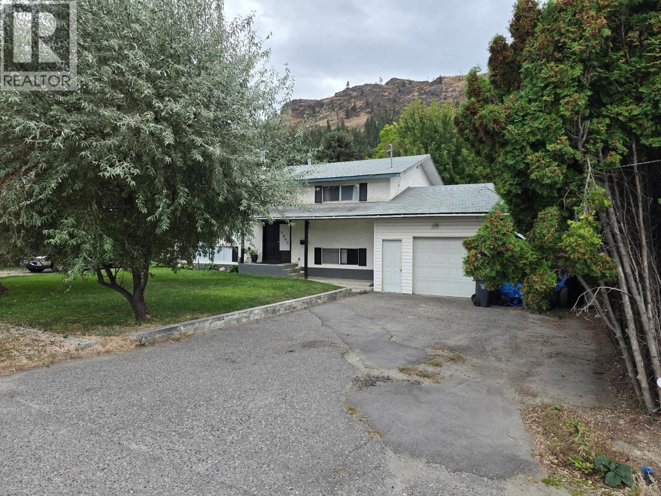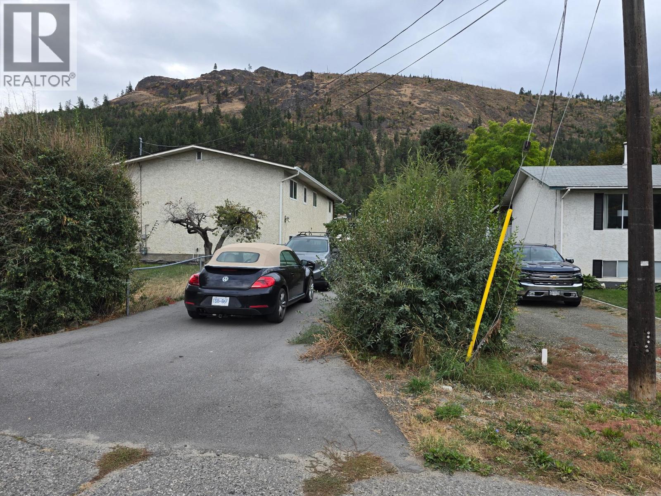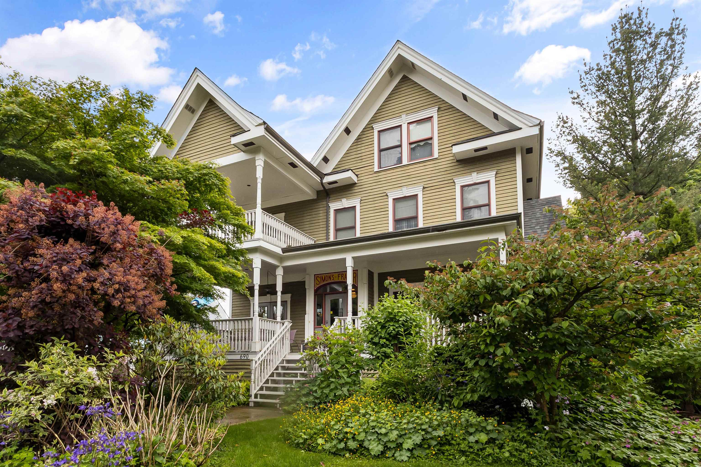
Highlights
Description
- Home value ($/Sqft)$289/Sqft
- Time on Houseful
- Property typeResidential
- Median school Score
- Year built1993
- Mortgage payment
Stunning 4-story, 4,145 sq ft property ideal for a bed and breakfast or institutional use. Features a 1-bedroom owner’s suite in the basement, 3 rentable guest suites with ensuites, a kids' bedroom, extra storage, and covered patios with beautiful Fraser River views. Perfect for a care home, nursing home, or shared living hotel B&B. Zoning (C-5): Permits residential and commercial uses near the Central Business District of Hope. Allowed uses include apartment, business/professional office, day care, medical/dental office, motel/motor inn, one family residence, restaurant, retail store, and retail sale of cannabis. Prime investment opportunity in a versatile and easy 2 minute walk to down town shops!
MLS®#R3014349 updated 2 months ago.
Houseful checked MLS® for data 2 months ago.
Home overview
Amenities / Utilities
- Heat source Forced air, natural gas
- Sewer/ septic Public sewer, sanitary sewer
Exterior
- Construction materials
- Foundation
- Roof
- # parking spaces 6
- Parking desc
Interior
- # full baths 4
- # half baths 1
- # total bathrooms 5.0
- # of above grade bedrooms
Location
- Area Bc
- Water source Public
- Zoning description C-5
Lot/ Land Details
- Lot dimensions 7605.0
Overview
- Lot size (acres) 0.17
- Basement information Finished
- Building size 4145.0
- Mls® # R3014349
- Property sub type Other
- Status Active
- Tax year 2024
Rooms Information
metric
- Primary bedroom 4.496m X 4.216m
- Primary bedroom 4.801m X 4.928m
Level: Above - Primary bedroom 5.334m X 2.997m
Level: Above - Bedroom 3.785m X 2.134m
Level: Above - Bedroom 3.835m X 3.886m
Level: Basement - Laundry 2.083m X 6.706m
Level: Basement - Storage 4.191m X 3.302m
Level: Basement - Flex room 3.81m X 3.226m
Level: Basement - Bedroom 3.404m X 4.953m
Level: Basement - Dining room 5.004m X 3.632m
Level: Main - Living room 4.572m X 5.944m
Level: Main - Great room 5.664m X 5.74m
Level: Main - Foyer 2.591m X 3.048m
Level: Main - Kitchen 4.572m X 5.944m
Level: Main
SOA_HOUSEKEEPING_ATTRS
- Listing type identifier Idx

Lock your rate with RBC pre-approval
Mortgage rate is for illustrative purposes only. Please check RBC.com/mortgages for the current mortgage rates
$-3,200
/ Month25 Years fixed, 20% down payment, % interest
$
$
$
%
$
%

Schedule a viewing
No obligation or purchase necessary, cancel at any time

