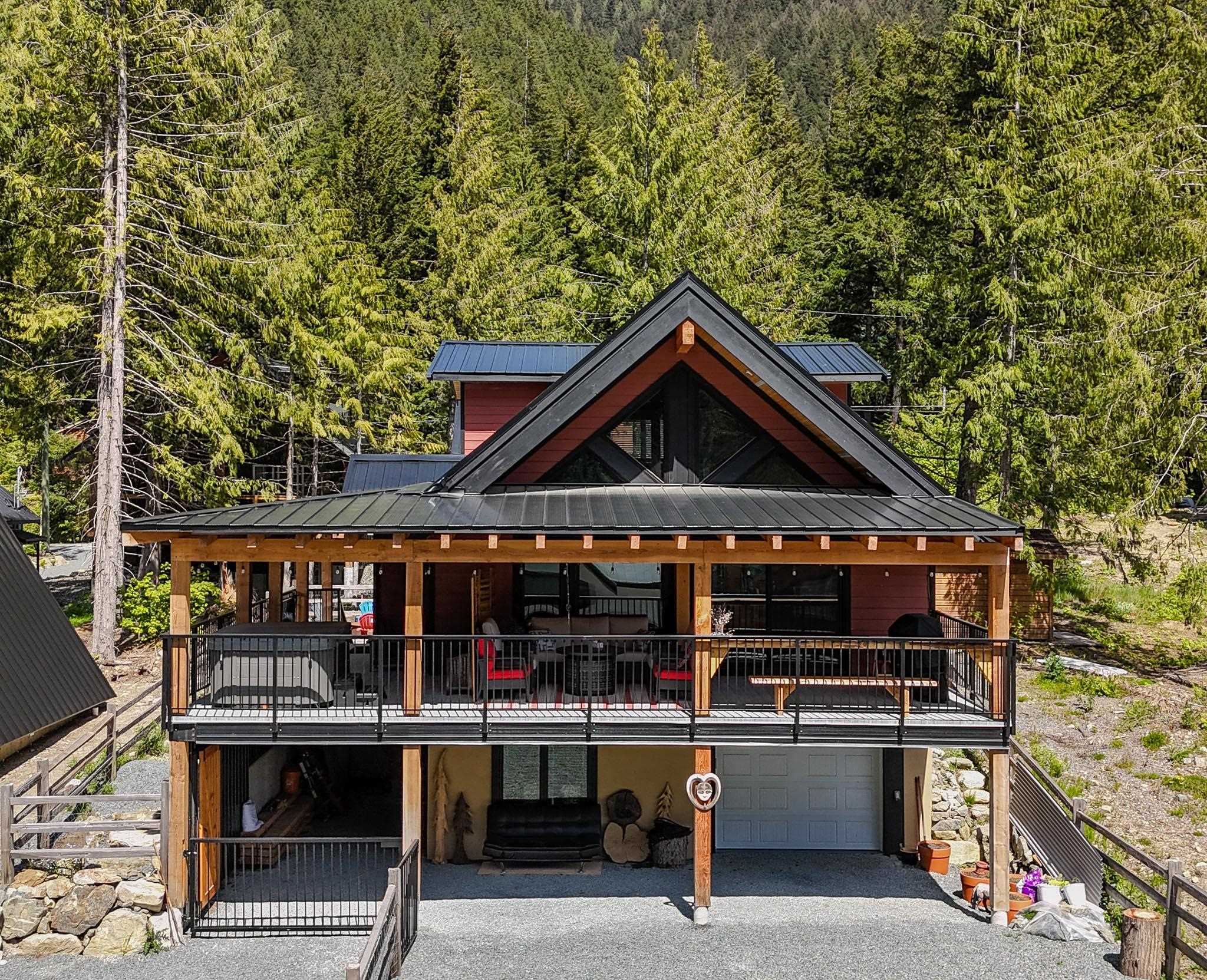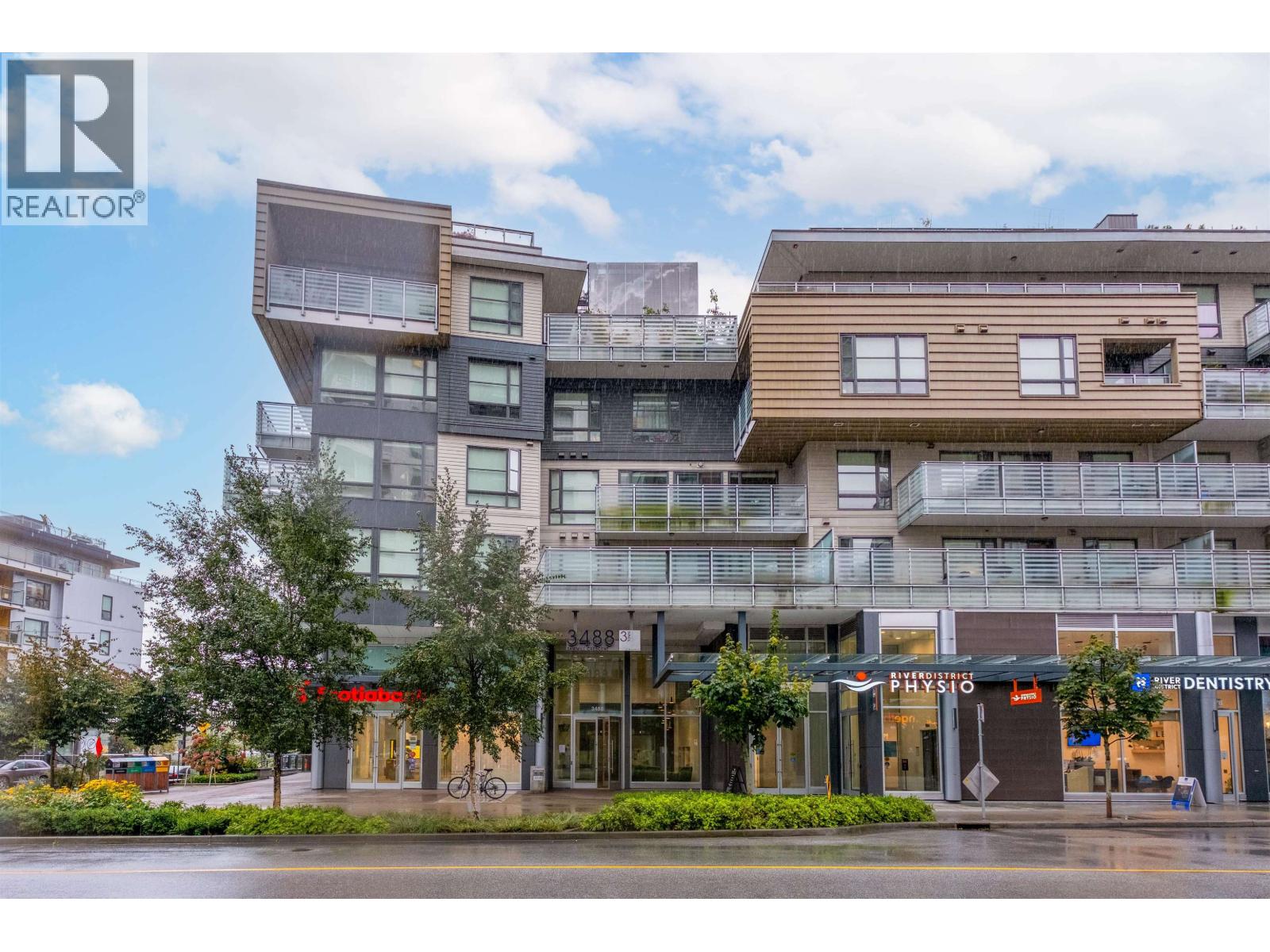Select your Favourite features

71362 Grove Blvd
For Sale
151 Days
$799,999 $25K
$775,000
3 beds
3 baths
2,118 Sqft
71362 Grove Blvd
For Sale
151 Days
$799,999 $25K
$775,000
3 beds
3 baths
2,118 Sqft
Highlights
Description
- Home value ($/Sqft)$366/Sqft
- Time on Houseful
- Property typeResidential
- StyleReverse 2 storey w/bsmt
- CommunityGated, Shopping Nearby
- Year built2023
- Mortgage payment
Exceptional custom built. Linwood home, 3 bed/bath, 2023 home nestled between Johnson’s Peak & Cedar Lake in beautiful Sunshine Valley. This could be your permanent residence, weekend gate away or AirBnB. Four season living 15 minutes past Hope, 2 hours from Vancouver. Open concept living area w/ soaring vaulted ceiling, huge windows. Kitchen w/ SS appliances; 5-burner gas range, 2 ovens, French door fridge/freezer, & wine fridge built-in to large island, quartz counters. Spacious dining/living rm opens to palatial 559' covered deck w/hot tub & 180degree mountain view. 2 bedrooms on main, deluxe 4pc main bath w/ soaker tub. Upper loft primary bedroom walk-in closet & 4pc ensuite. Lower level recroom, den, 3pc bath, storage & garage. Hiking/atv trails, fishing or skiing at your doorstep.
MLS®#R3006595 updated 3 weeks ago.
Houseful checked MLS® for data 3 weeks ago.
Home overview
Amenities / Utilities
- Heat source Forced air, propane
- Sewer/ septic Septic tank
Exterior
- Construction materials
- Foundation
- Roof
- Fencing Fenced
- # parking spaces 4
- Parking desc
Interior
- # full baths 3
- # total bathrooms 3.0
- # of above grade bedrooms
- Appliances Washer/dryer, dishwasher, refrigerator, stove, freezer, wine cooler
Location
- Community Gated, shopping nearby
- Area Bc
- Subdivision
- View Yes
- Water source Community
- Zoning description Rs1
Lot/ Land Details
- Lot dimensions 5000.0
Overview
- Lot size (acres) 0.11
- Basement information Finished, exterior entry
- Building size 2118.0
- Mls® # R3006595
- Property sub type Single family residence
- Status Active
- Virtual tour
- Tax year 2024
Rooms Information
metric
- Utility 3.048m X 3.099m
- Recreation room 5.791m X 7.341m
- Den 2.286m X 3.81m
- Primary bedroom 4.47m X 5.512m
Level: Above - Walk-in closet 1.575m X 2.946m
Level: Above - Dining room 2.21m X 3.073m
Level: Main - Foyer 2.159m X 1.092m
Level: Main - Bedroom 2.794m X 3.454m
Level: Main - Living room 6.096m X 4.572m
Level: Main - Bedroom 3.378m X 3.327m
Level: Main - Kitchen 3.912m X 3.073m
Level: Main
SOA_HOUSEKEEPING_ATTRS
- Listing type identifier Idx

Lock your rate with RBC pre-approval
Mortgage rate is for illustrative purposes only. Please check RBC.com/mortgages for the current mortgage rates
$-2,067
/ Month25 Years fixed, 20% down payment, % interest
$
$
$
%
$
%

Schedule a viewing
No obligation or purchase necessary, cancel at any time













