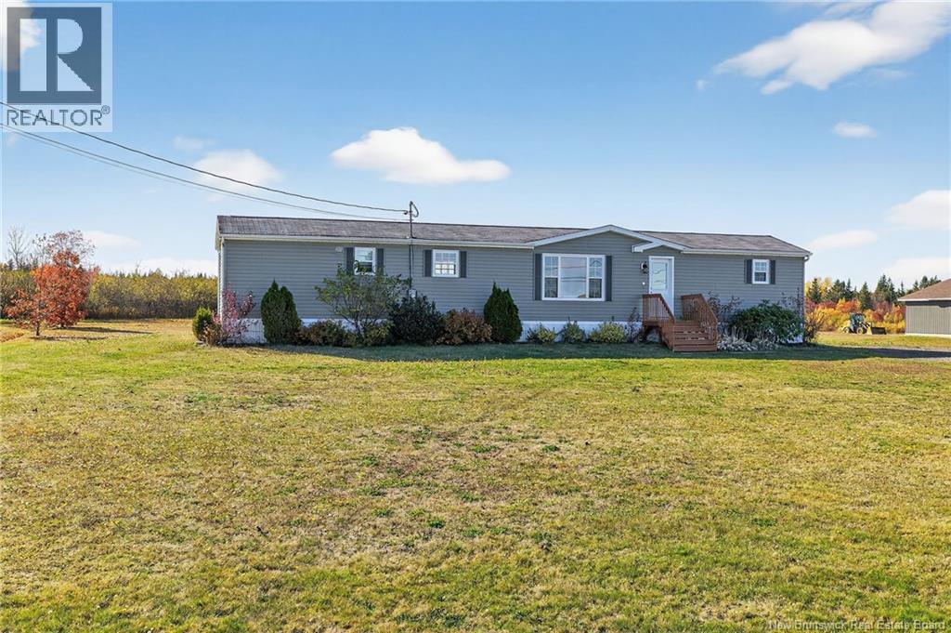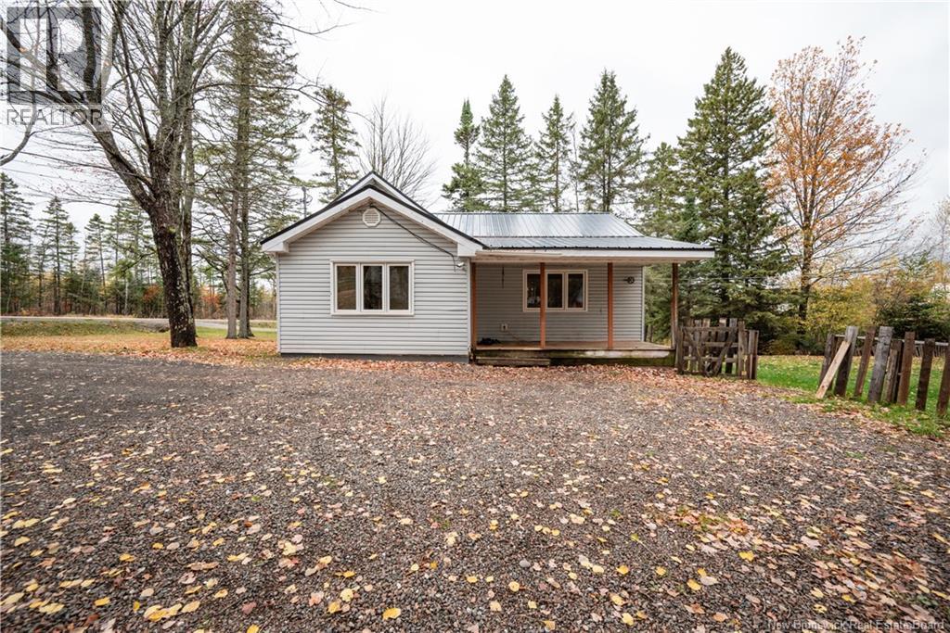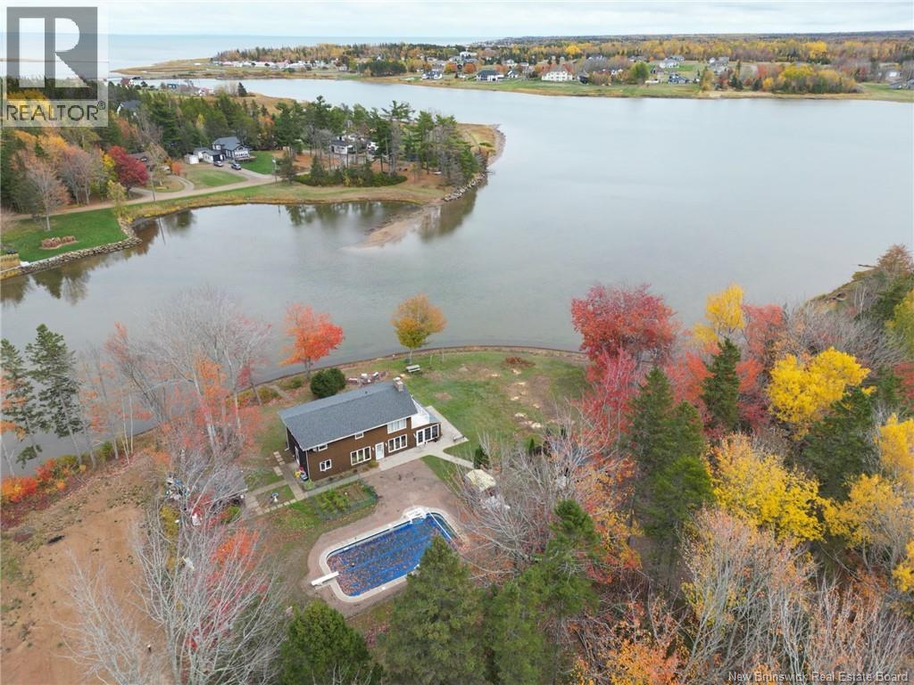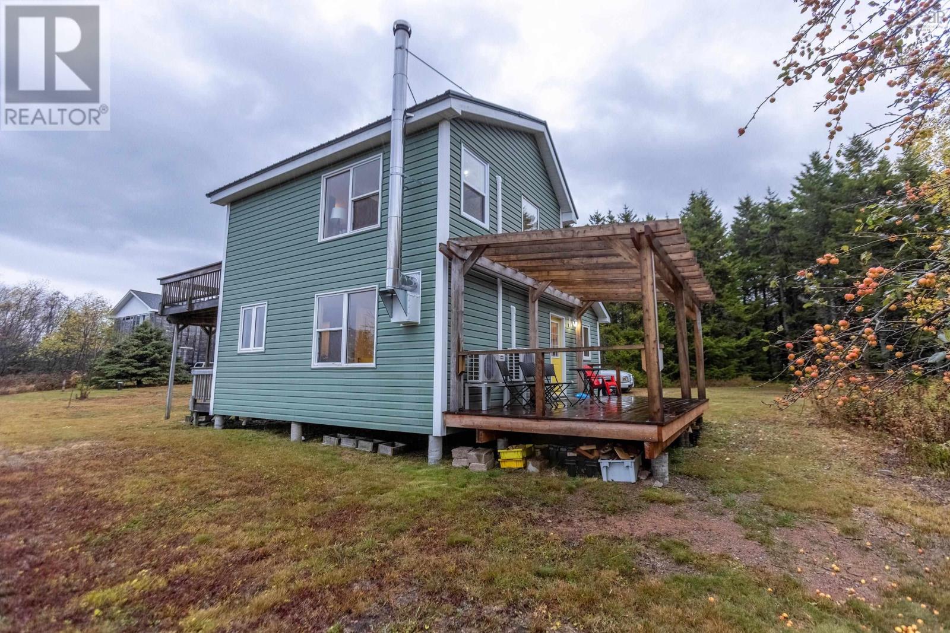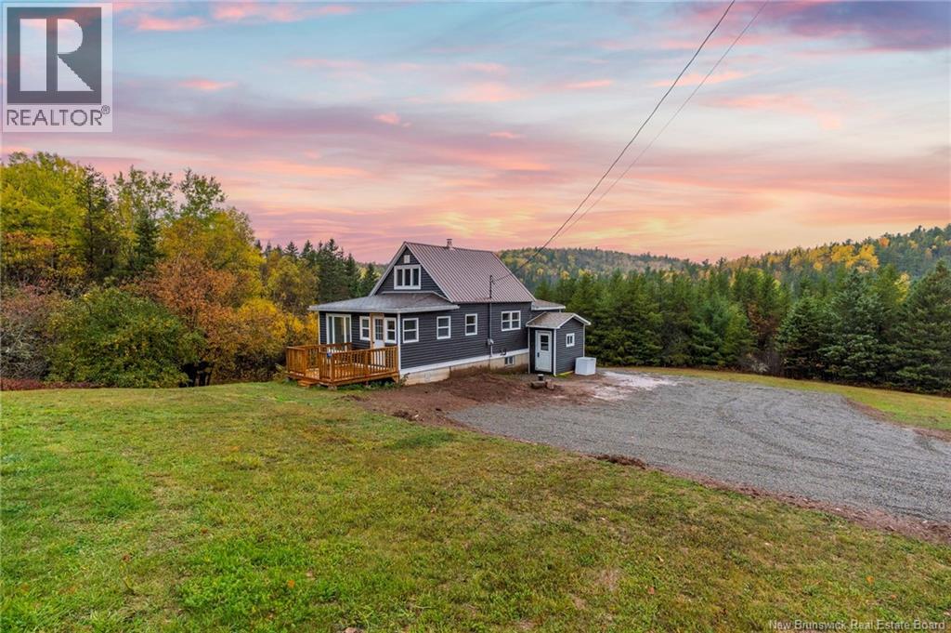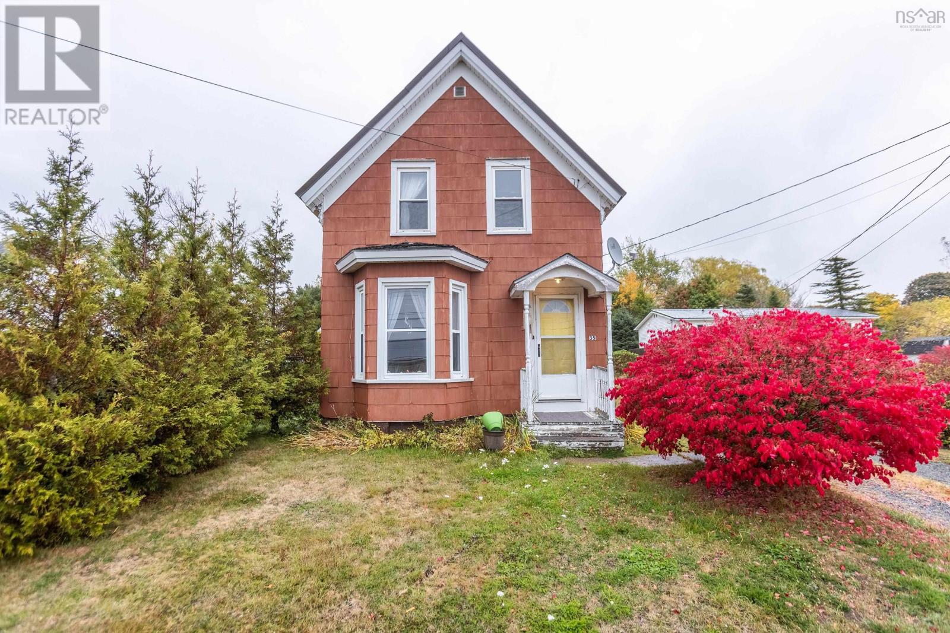- Houseful
- NB
- Hopewell Hill
- E4H
- 5220 Route 114
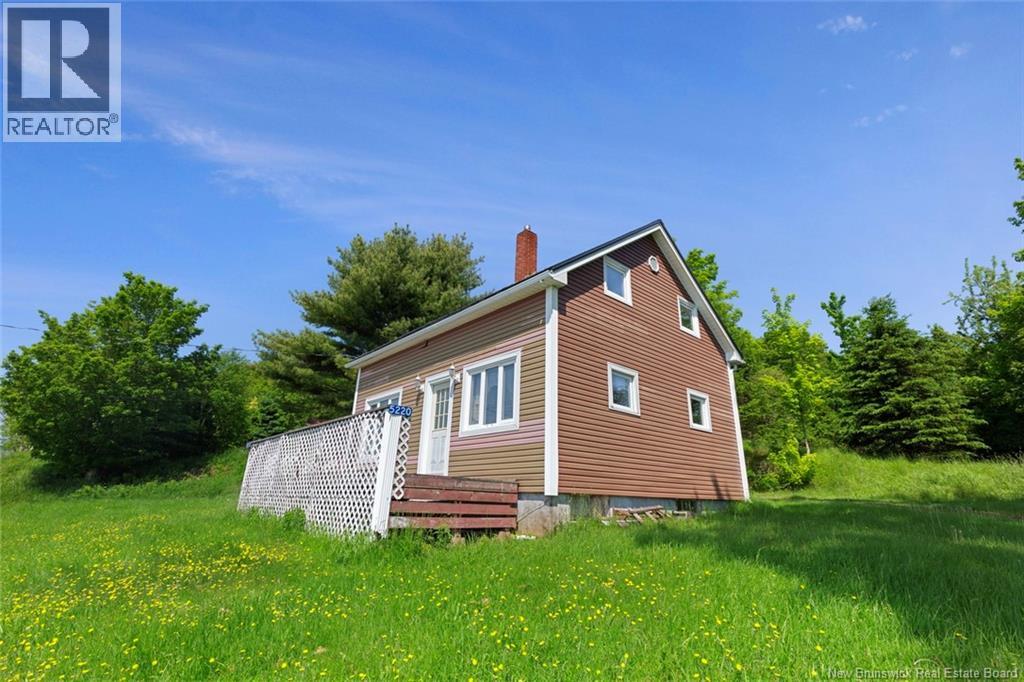
Highlights
Description
- Home value ($/Sqft)$335/Sqft
- Time on Housefulnew 7 days
- Property typeSingle family
- Lot size1 Acres
- Mortgage payment
This charming story-and-a-half home offers a peaceful retreat with stunning views of the Bay of Fundy from your front deck. The house features 3 cozy bedrooms and 1 bath, perfect for a family or those seeking a serene getaway. The eat-in kitchen is ideal for family meals, while the large family room provides plenty of space for relaxation and entertaining. The home is heated efficiently with a combination of wood heat and a mini-split heat pump, ensuring comfort year-round. Outside, you'll find a generous 1-acre lot with mature trees, creating a private and tranquil setting. A storage shed offers additional space for tools, equipment, or outdoor gear. Whether you're looking to enjoy the scenic beauty of the area or simply unwind in a peaceful environment, this property offers the perfect balance of comfort and natural charm. Just a short drive to Hillsborough and close to Riverview. Call today for your private showing. (id:63267)
Home overview
- Cooling Heat pump
- Heat source Wood
- Heat type Heat pump
- Sewer/ septic Septic system
- # full baths 1
- # total bathrooms 1.0
- # of above grade bedrooms 3
- Flooring Laminate, hardwood
- Lot dimensions 1
- Lot size (acres) 1.0
- Building size 866
- Listing # Nb128335
- Property sub type Single family residence
- Status Active
- Bedroom 4.216m X 2.819m
Level: 2nd - Bedroom 3.124m X 2.565m
Level: 2nd - Bedroom 2.718m X 3.15m
Level: 2nd - Kitchen 3.658m X 2.565m
Level: Main - Living room 6.477m X 2.819m
Level: Main - Bathroom (# of pieces - 4) 2.718m X 1.778m
Level: Main
- Listing source url Https://www.realtor.ca/real-estate/28984311/5220-route-114-hopewell-hill
- Listing type identifier Idx

$-773
/ Month





