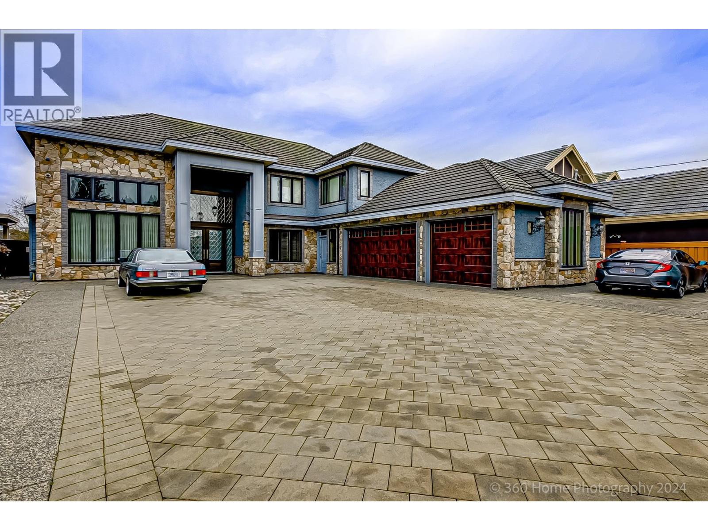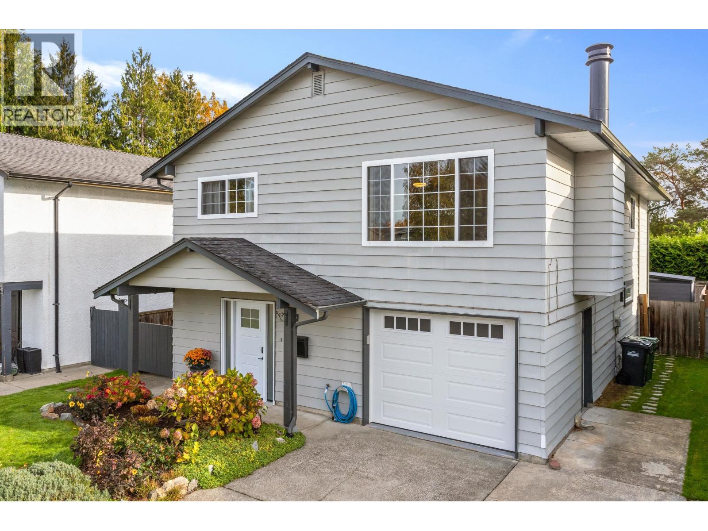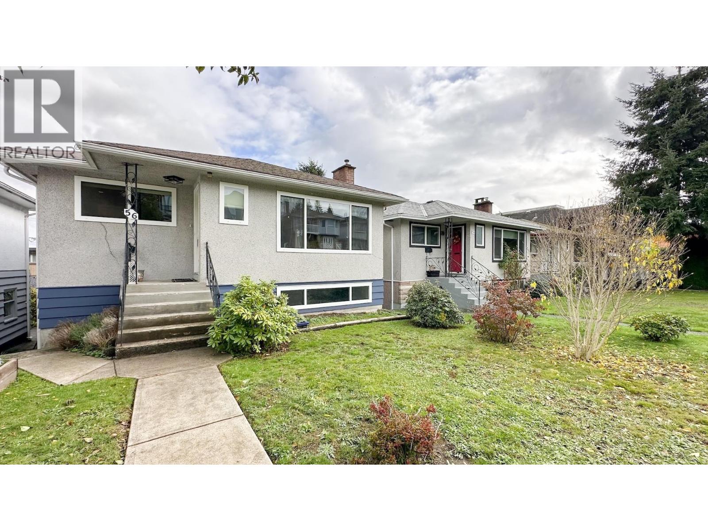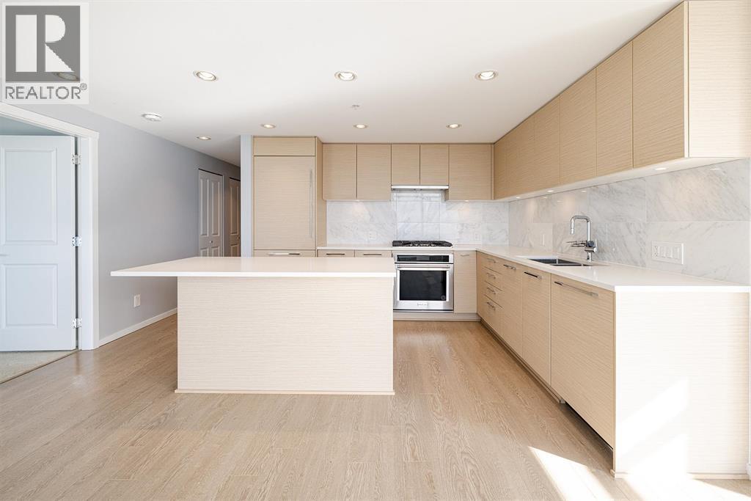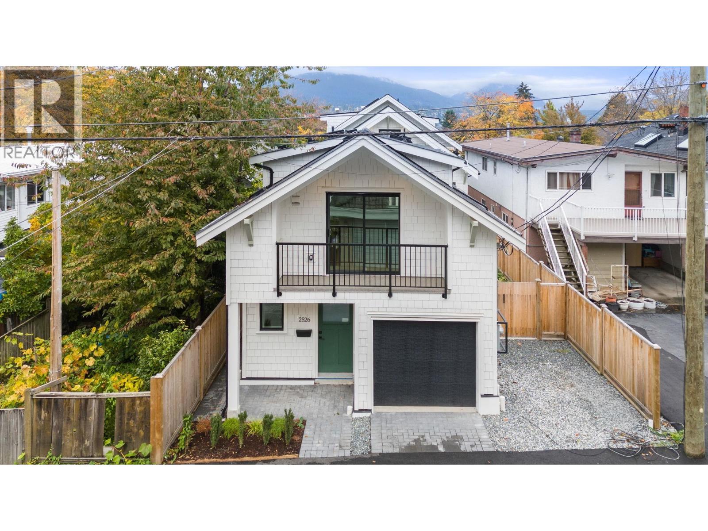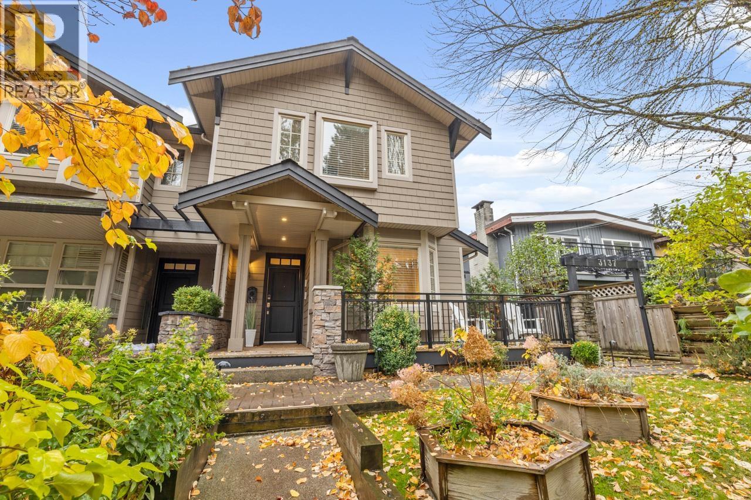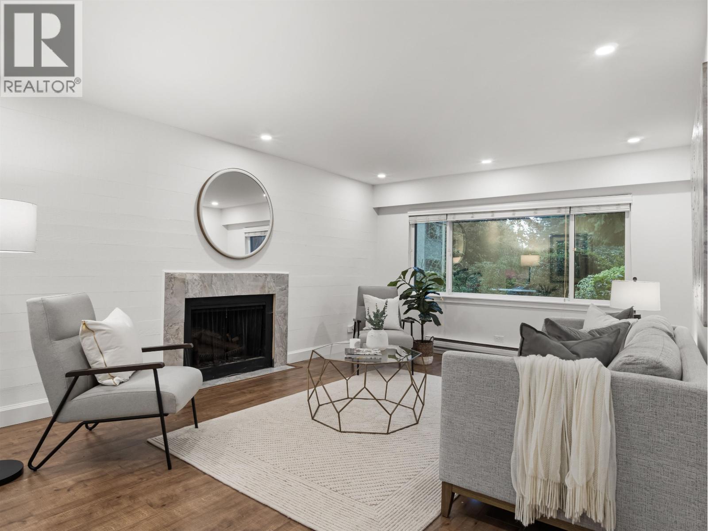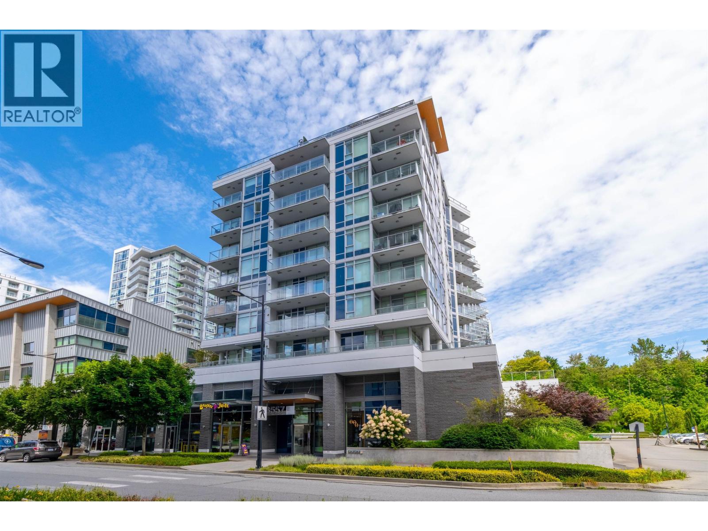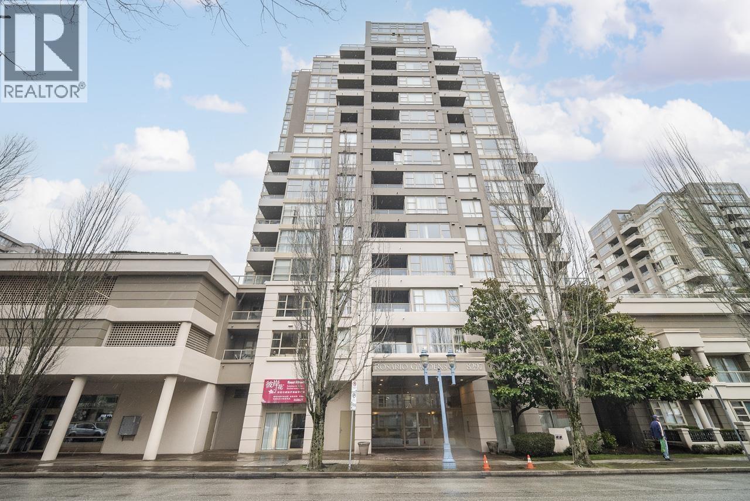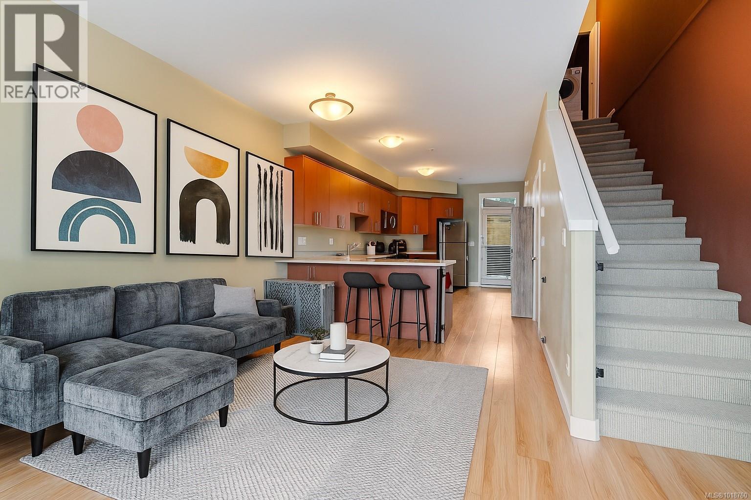- Houseful
- BC
- Hornby Island
- V0R
- 1645 Lea Smith Rd
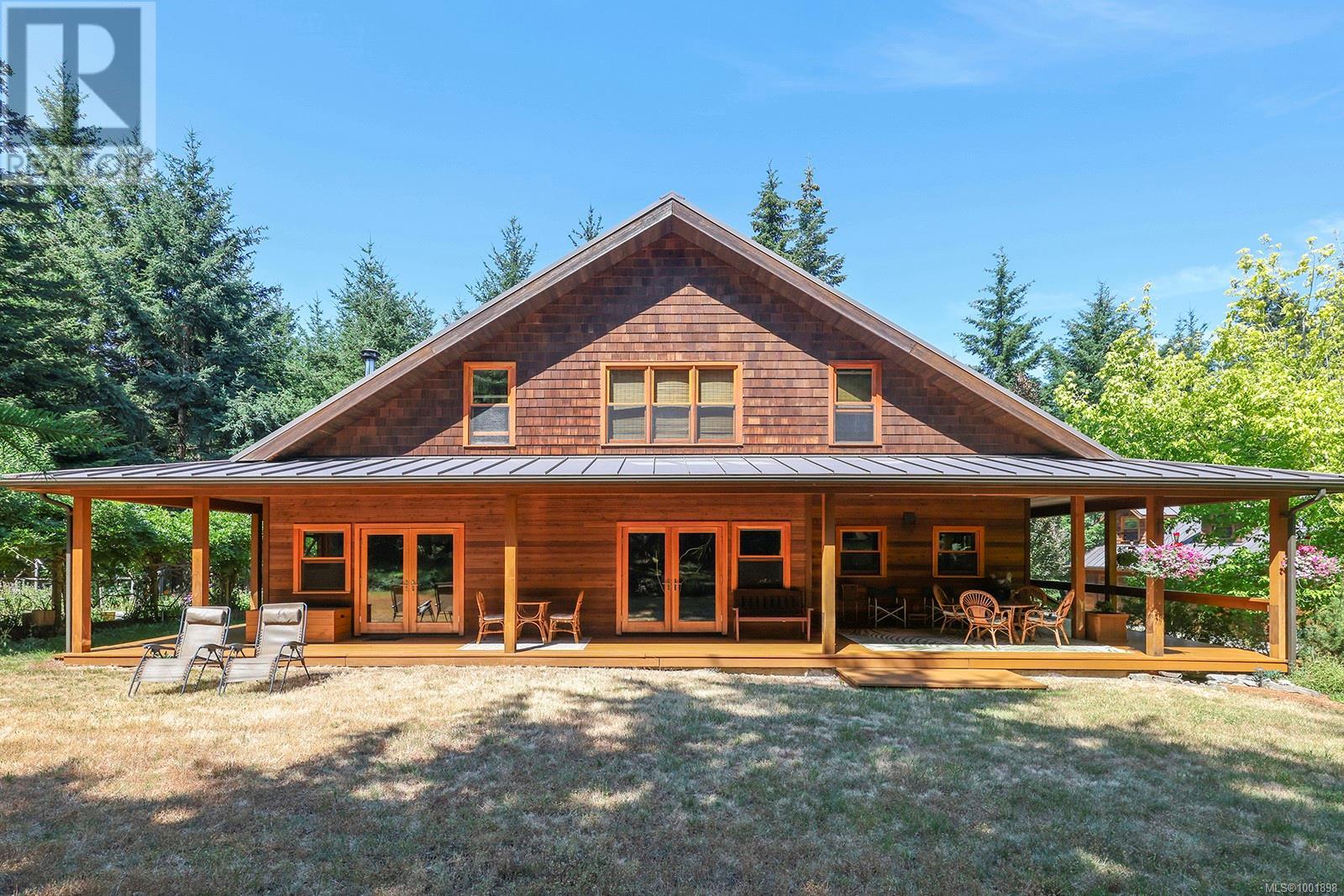
Highlights
Description
- Home value ($/Sqft)$355/Sqft
- Time on Houseful154 days
- Property typeSingle family
- Lot size5.21 Acres
- Year built2007
- Mortgage payment
Discover timeless elegance and West Coast charm in this stunning Craftsman-style home, nestled on 5.2 serene acres bordering Mt. Geoffrey Park. Whether you're seeking a peaceful family retreat or envisioning a boutique B&B, this exceptional property offers endless potential. Step onto the welcoming wrap-around covered porch and enter a home defined by thoughtful craftsmanship and natural beauty. The gourmet kitchen is a chef’s dream, boasting granite countertops, custom cabinetry, stainless steel appliances, and a propane 6-burner stove. The open-concept main living area is rich with character: fir beams, solid oak floors, and handcrafted trims made from reclaimed trestle timbers tell a story of heritage and heart. A floor-to-ceiling stone fireplace provides a cozy focal point for gatherings. The main floor offers a spacious primary suite with a luxurious marble ensuite, alongside a generous den perfect for a home office or library. Upstairs, two large bedrooms—each with a private ensuite featuring marble, granite, or travertine—provide comfort and privacy for family or guests. A two-bay garage offers ample space for hobbies, while the charming carriage house above is ideal for extended family, guests, or studio space. Outside, enjoy lush gardens, a greenhouse, and fenced fruit and vegetable beds—all surrounded by a tranquil mix of forest and meadow. Peaceful sitting areas throughout the property invite you to connect with nature in every season. (id:63267)
Home overview
- Cooling See remarks
- Heat source Electric, wood
- Heat type Baseboard heaters
- # parking spaces 4
- # full baths 5
- # total bathrooms 5.0
- # of above grade bedrooms 4
- Has fireplace (y/n) Yes
- Subdivision Hornby island
- Zoning description Agricultural
- Lot dimensions 5.21
- Lot size (acres) 5.21
- Building size 5604
- Listing # 1001898
- Property sub type Single family residence
- Status Active
- Bathroom 2.311m X 2.108m
- Living room 6.553m X 5.994m
- Bedroom 4.293m X 3.404m
- Bonus room 5.74m X 2.819m
Level: 2nd - Bedroom 5.512m X 4.648m
Level: 2nd - Bathroom 3.226m X 1.499m
Level: 2nd - Bedroom 4.572m X 4.14m
Level: 2nd - Storage 4.597m X 4.191m
Level: 2nd - Bathroom 2.997m X 1.499m
Level: 2nd - Family room 5.69m X 3.607m
Level: 2nd - Living room 5.715m X 4.724m
Level: Main - Bathroom 3.327m X 3.2m
Level: Main - Primary bedroom 5.994m X 5.817m
Level: Main - Laundry 2.819m X 2.286m
Level: Main - Kitchen Measurements not available X 3.658m
Level: Main - Bathroom 2.819m X 1.499m
Level: Main - Mudroom 3.988m X 2.311m
Level: Main - Office 4.775m X 3.556m
Level: Main - Dining room 6.883m X 4.623m
Level: Main
- Listing source url Https://www.realtor.ca/real-estate/28402521/1645-lea-smith-rd-hornby-island-hornby-island
- Listing type identifier Idx

$-5,307
/ Month



