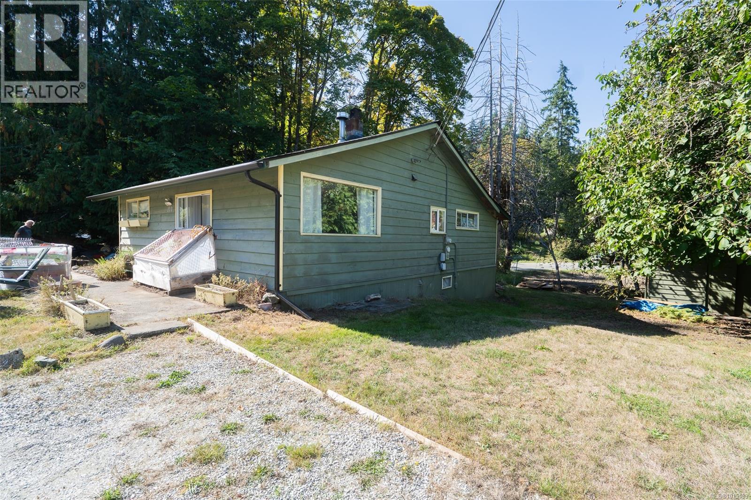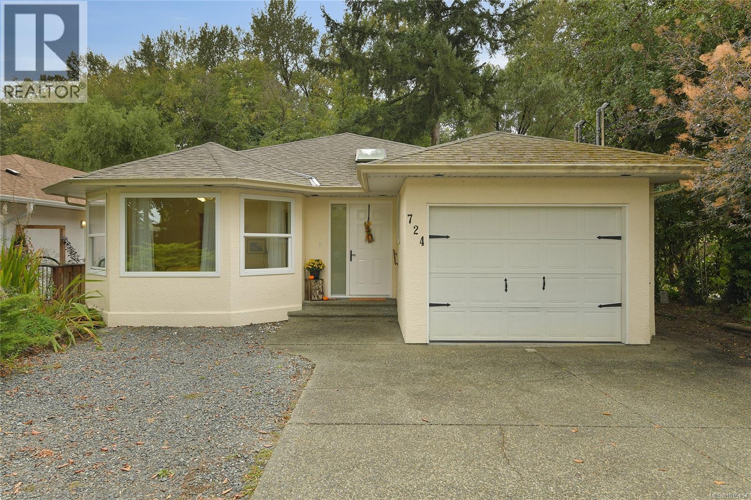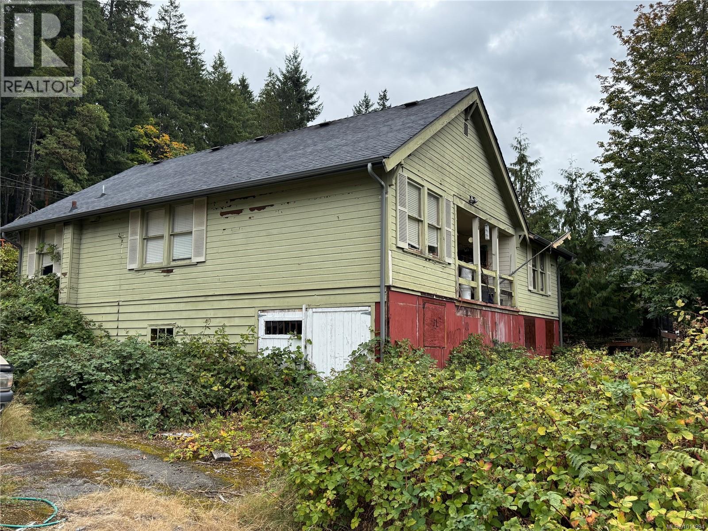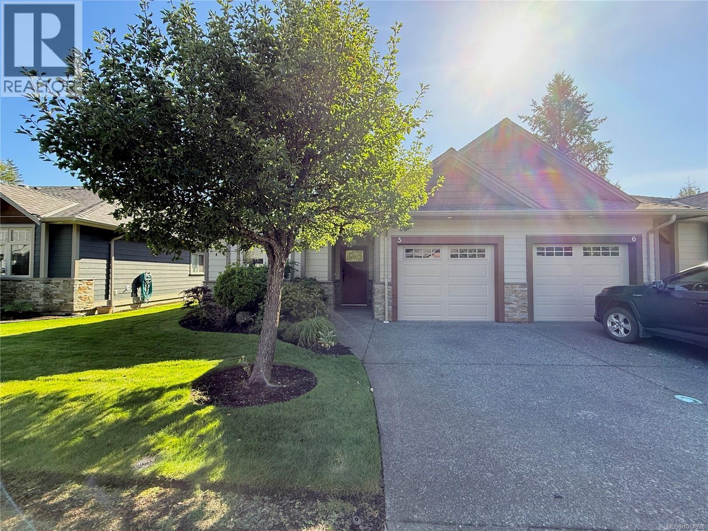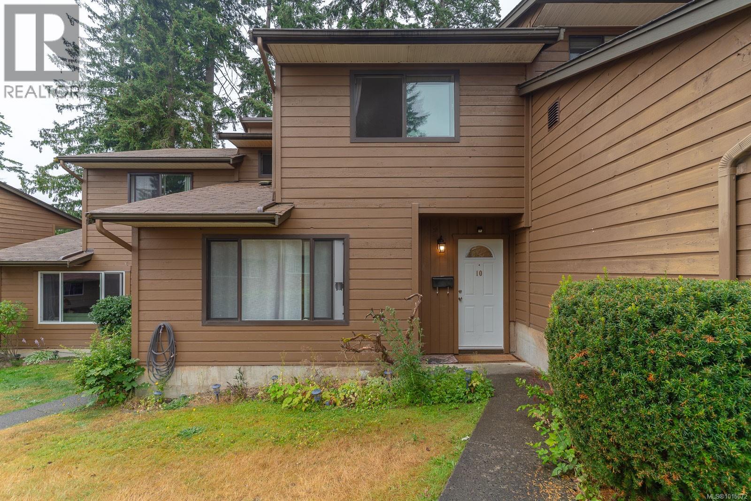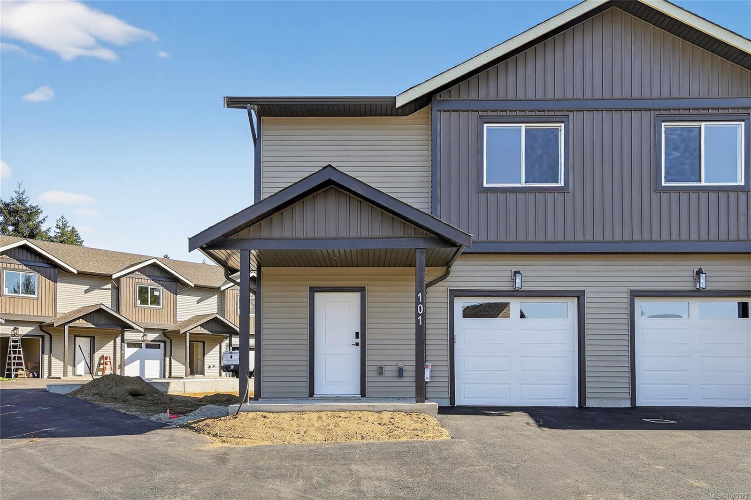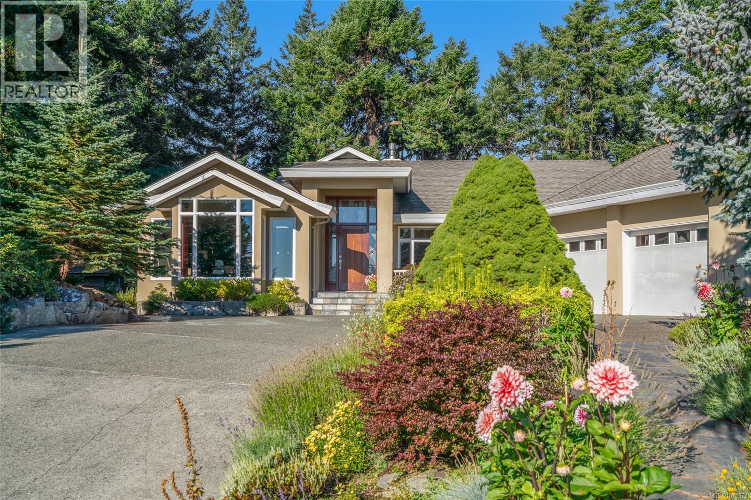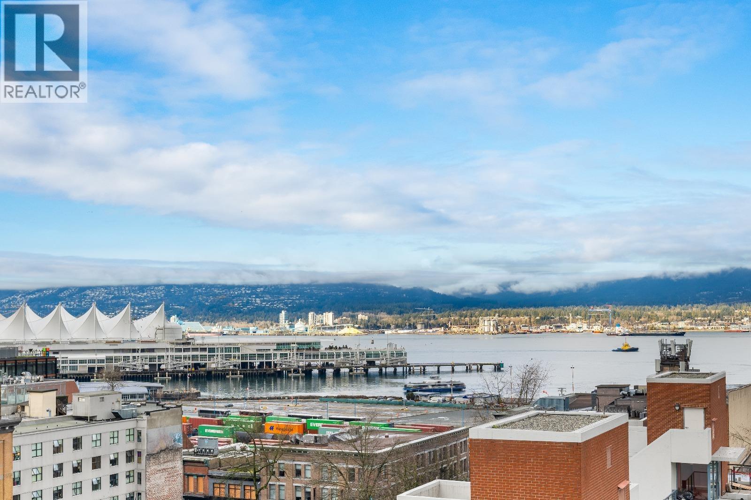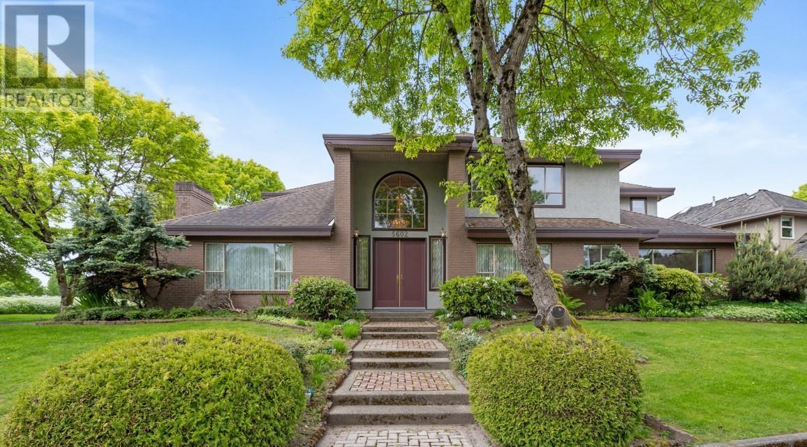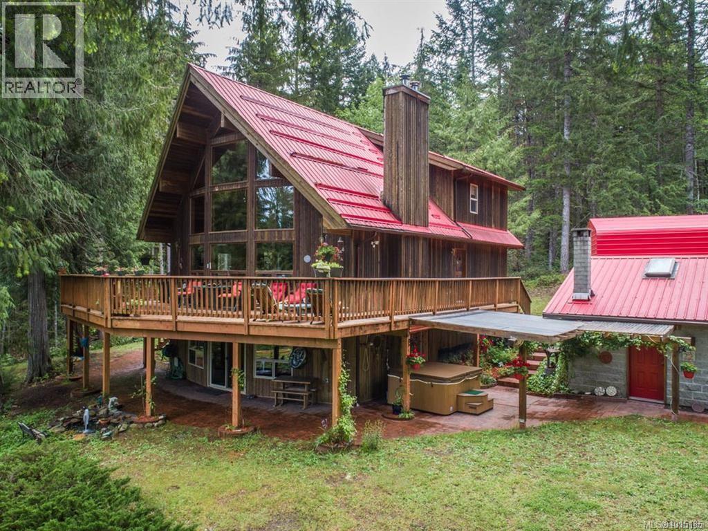- Houseful
- BC
- Hornby Island
- V0R
- 3160 Harwood Rd
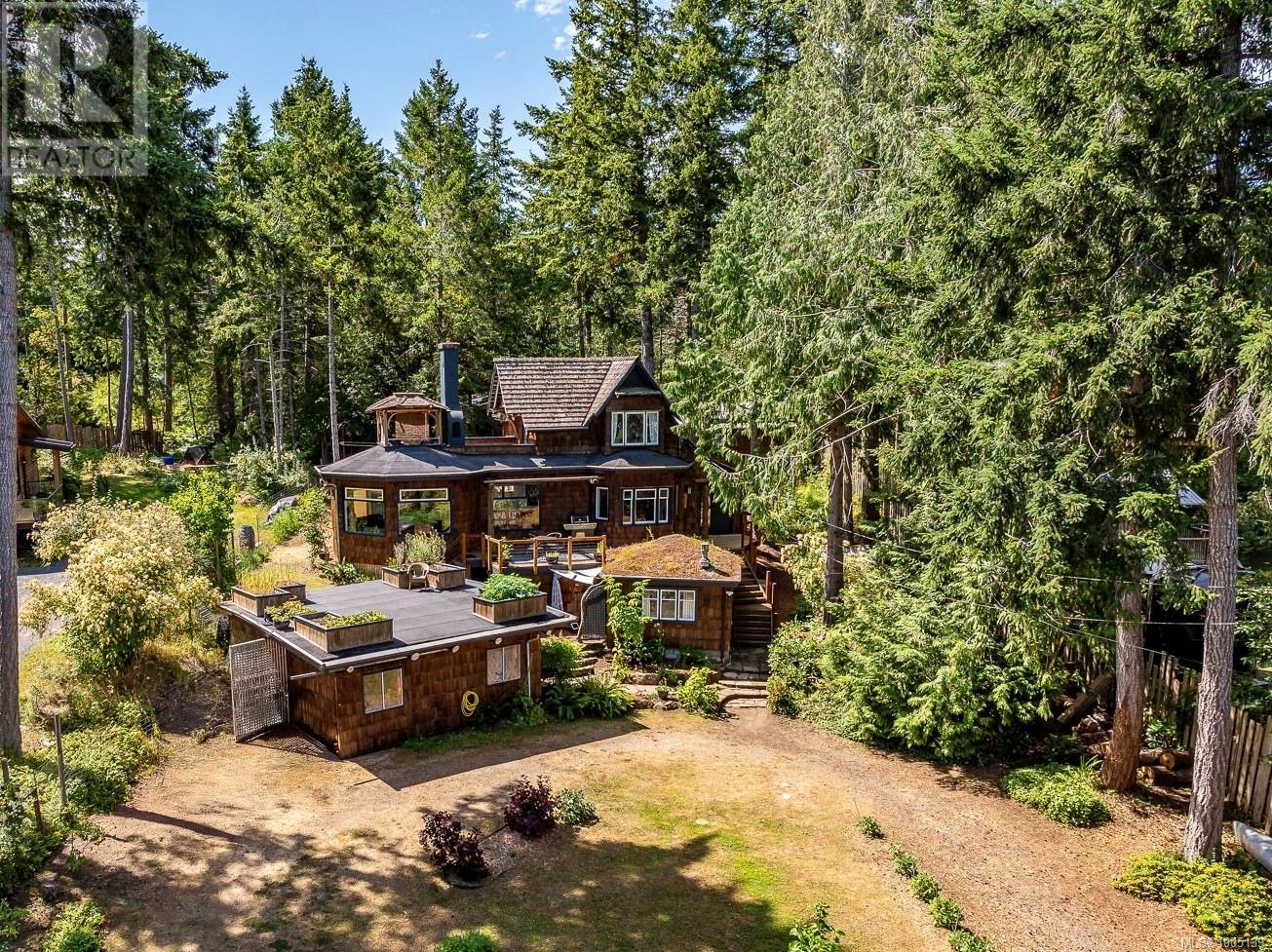
3160 Harwood Rd
3160 Harwood Rd
Highlights
Description
- Home value ($/Sqft)$417/Sqft
- Time on Houseful85 days
- Property typeSingle family
- StyleWestcoast
- Year built1974
- Mortgage payment
Just across from the ocean, this exceptional property on sought-after Harwood Road offers a rare blend of artistic character, timeless European charm & thoughtful updates. Originally built by renowned craftsman Ilka Salo, the home showcases distinctive architectural features—arched doorways, alder floors, stained glass & beautifully detailed finishes throughout. Recent improvements include refinished flooring, updated bathrooms and bedrooms, fresh paint inside and out & more—all enhancing the home while preserving its artistic integrity. The main floor offers the kitchen and dining area, two bedrooms, a bathroom & a light-filled sunroom. Upstairs, the spacious primary suite features a fireplace, ensuite bath, and a private deck with mountain and ocean views. The property includes a lovely pond, large workshop, a beautiful artist’s studio, & a sauna house—ideal for creative use or hosting. With a unique design and a setting that inspires, this is a home unlike any other on Hornby. (id:63267)
Home overview
- Cooling Air conditioned
- Heat source Electric, propane
- Heat type Forced air, heat pump
- # parking spaces 2
- Has garage (y/n) Yes
- # full baths 2
- # total bathrooms 2.0
- # of above grade bedrooms 3
- Has fireplace (y/n) Yes
- Subdivision Hornby island
- View Mountain view, ocean view
- Zoning description Residential
- Directions 1435341
- Lot dimensions 20473
- Lot size (acres) 0.48103854
- Building size 2873
- Listing # 1005139
- Property sub type Single family residence
- Status Active
- Bedroom 3.785m X 3.632m
- Ensuite 3.81m X 2.21m
Level: 2nd - Primary bedroom 3.81m X 3.556m
Level: 2nd - Dining room 5.613m X 3.632m
Level: Main - Bedroom 3.302m X 2.642m
Level: Main - Living room 5.385m X 4.089m
Level: Main - 2.337m X 2.108m
Level: Main - Sitting room 3.581m X 3.454m
Level: Main - Sunroom 4.699m X 4.674m
Level: Main - Bathroom 2.794m X 1.981m
Level: Main - Laundry 1.651m X 1.499m
Level: Main - Kitchen 3.581m X 2.87m
Level: Main - Workshop 9.373m X 6.452m
Level: Other - 4.674m X 4.064m
Level: Other - Sauna 2.108m X 2.007m
Level: Other
- Listing source url Https://www.realtor.ca/real-estate/28561844/3160-harwood-rd-hornby-island-hornby-island
- Listing type identifier Idx

$-3,197
/ Month

