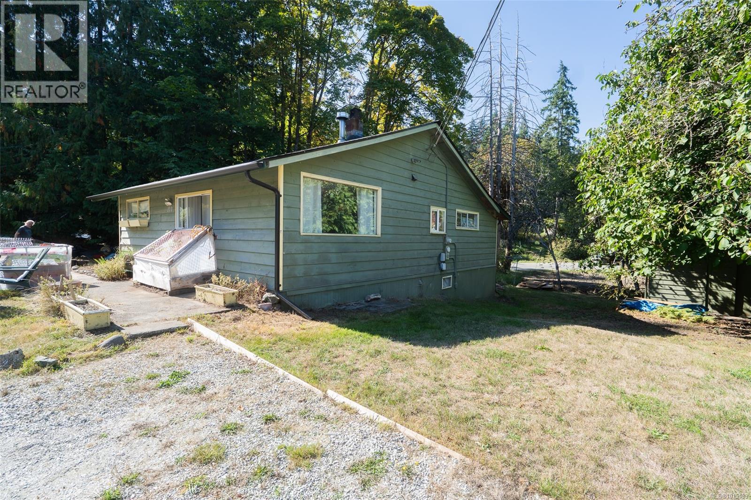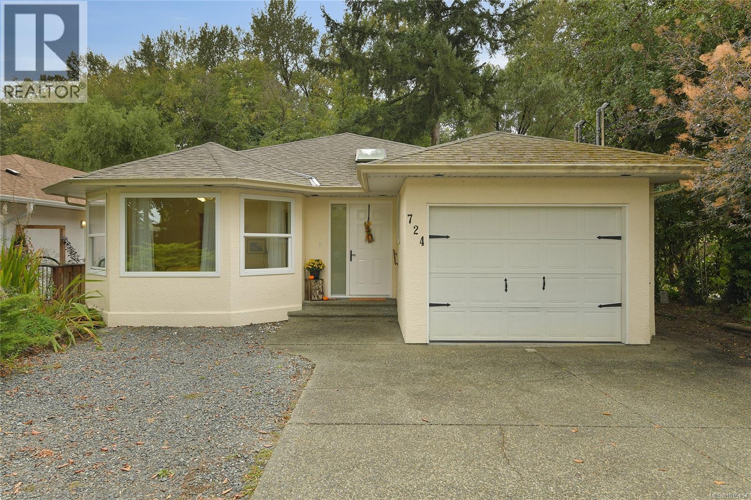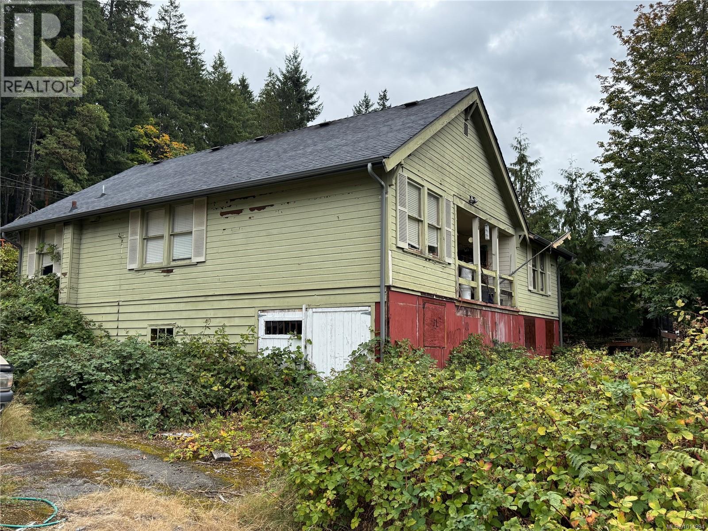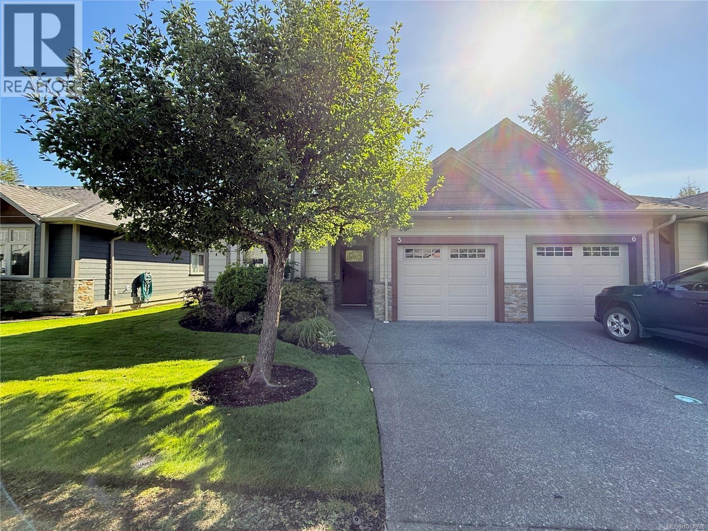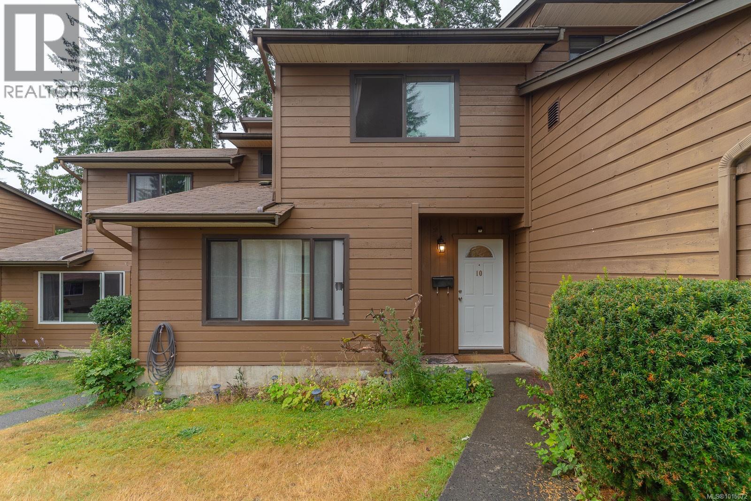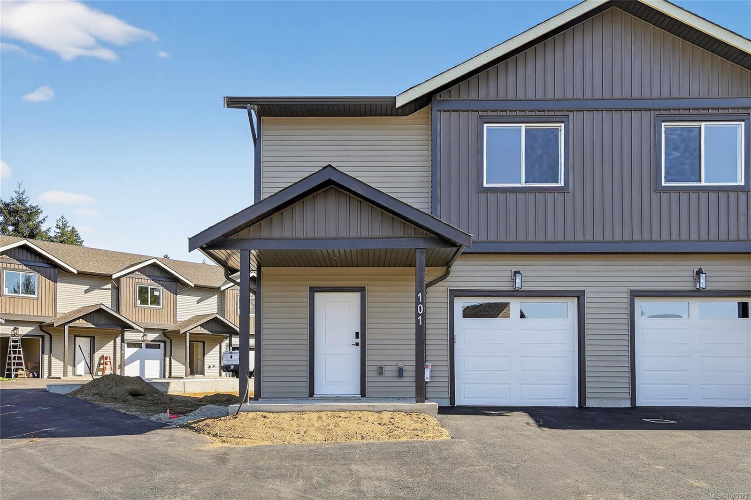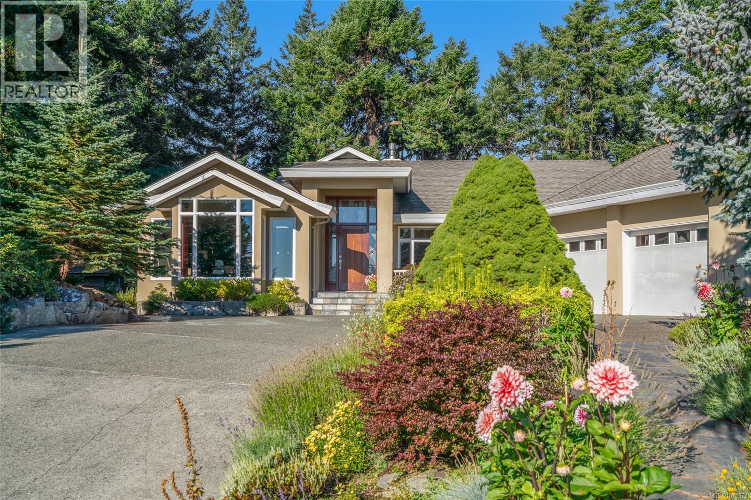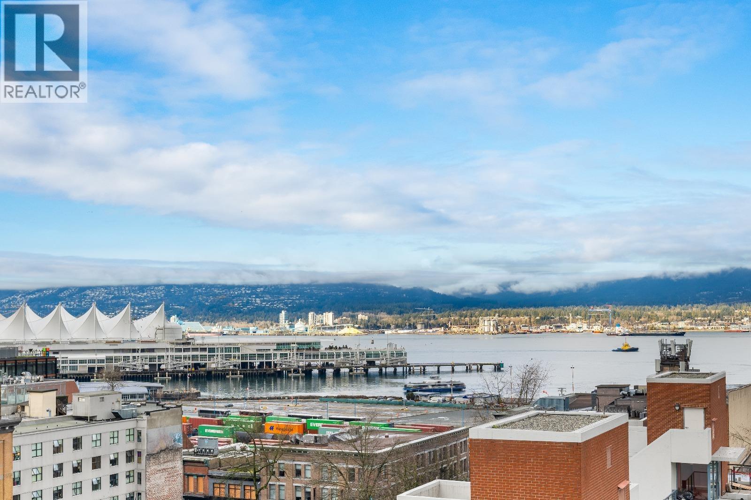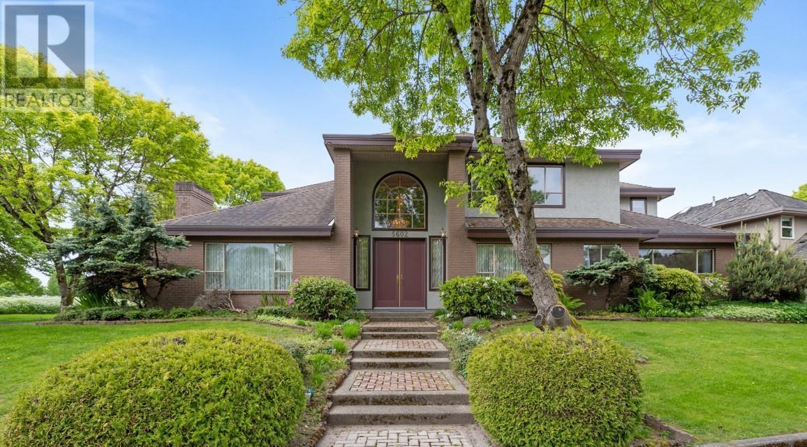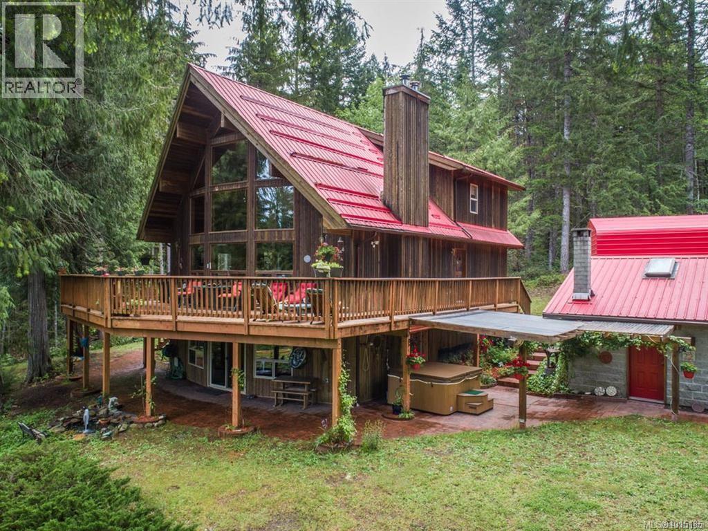- Houseful
- BC
- Hornby Island
- V0R
- 4305 Shingle Spit Rd Unit 213 Rd
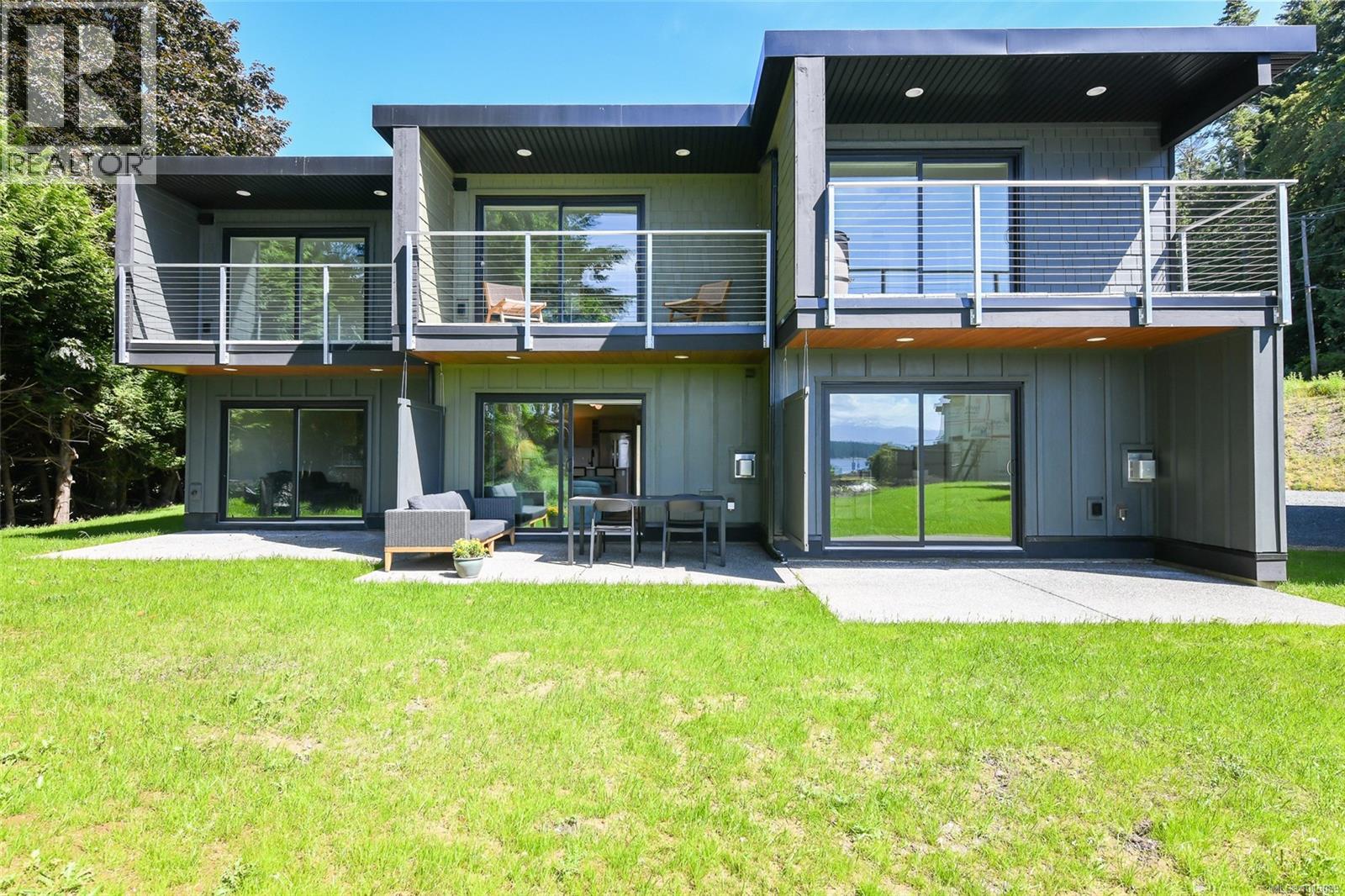
4305 Shingle Spit Rd Unit 213 Rd
4305 Shingle Spit Rd Unit 213 Rd
Highlights
Description
- Home value ($/Sqft)$895/Sqft
- Time on Houseful19 days
- Property typeSingle family
- Year built2023
- Mortgage payment
The Hornby Island Resort Vacation Suites with stunning views of the ocean and 300' of waterfront. Every unit is angled to maximize the views across Lambert Channel. The Strathcona mountain range fills the background as you view the sunset from your private deck. These suites are approx. 1000 sq.ft and offer 2 bedrooms up, both with their own private ensuite. There is a washer and dryer on the main level. All appliances and furnishings are included for your stay. These suites have 2/5/10 new construction warrant. There is a fully managed rental pool to protect your investment. Units are sold fully furnished. To Buy, contact Jenessa Tuele c.250-897-5634 Royal LePage Agent who lives on Hornby Island to provide you with full package. If you are wanting Rental information? Call Mike 250-726-3994 or email rentals@hornbyislandresort.ca (id:63267)
Home overview
- Cooling None
- Heat source Electric, propane
- Heat type Baseboard heaters
- # parking spaces 1
- # full baths 3
- # total bathrooms 3.0
- # of above grade bedrooms 2
- Has fireplace (y/n) Yes
- Community features Pets allowed with restrictions, family oriented
- Subdivision The hornby island vacation suites
- View Ocean view
- Zoning description Residential/commercial
- Lot size (acres) 0.0
- Building size 1000
- Listing # 1013089
- Property sub type Single family residence
- Status Active
- Primary bedroom 3.505m X 3.353m
Level: 2nd - Ensuite 2.261m X 1.499m
Level: 2nd - Ensuite 3 - Piece
Level: 2nd - Bedroom 3.327m X 2.946m
Level: 2nd - Bathroom 2 - Piece
Level: Main - 1.803m X 1.803m
Level: Main - Living room / dining room 4.343m X 3.581m
Level: Main - Kitchen 2.413m X 3.505m
Level: Main
- Listing source url Https://www.realtor.ca/real-estate/28831296/213-4305-shingle-spit-rd-hornby-island-hornby-island
- Listing type identifier Idx

$-2,045
/ Month


