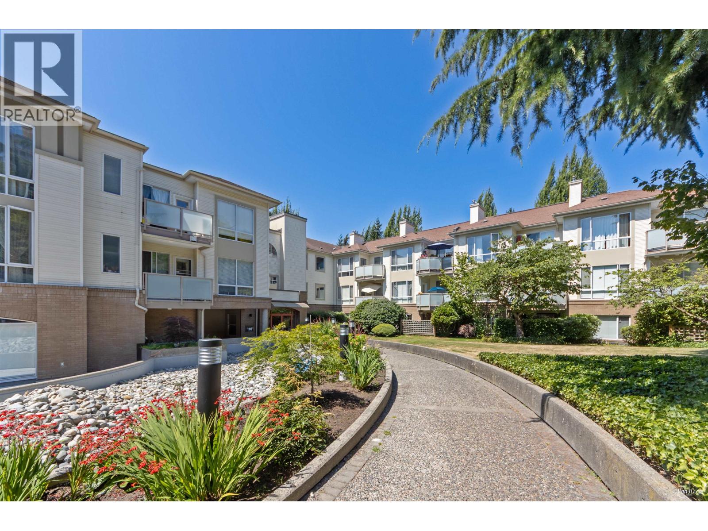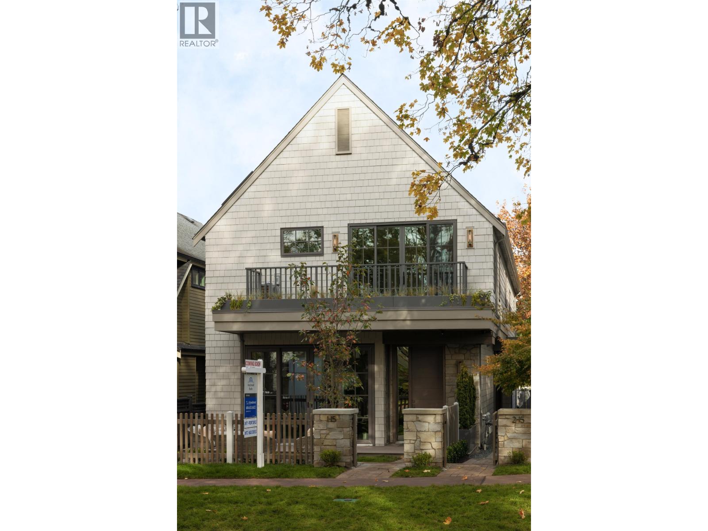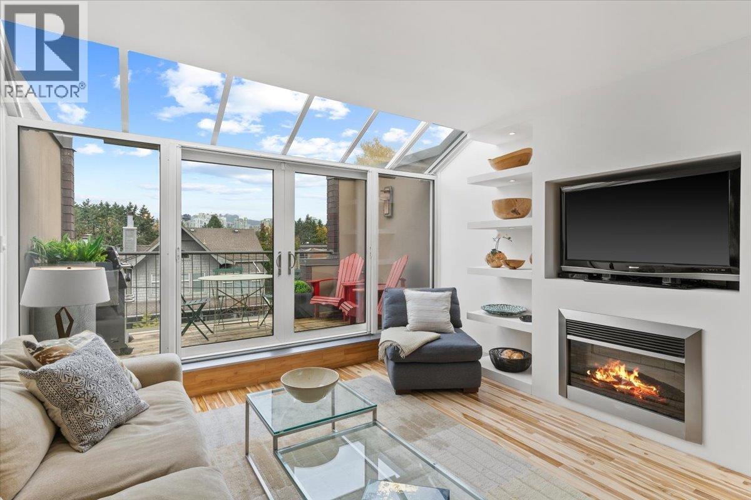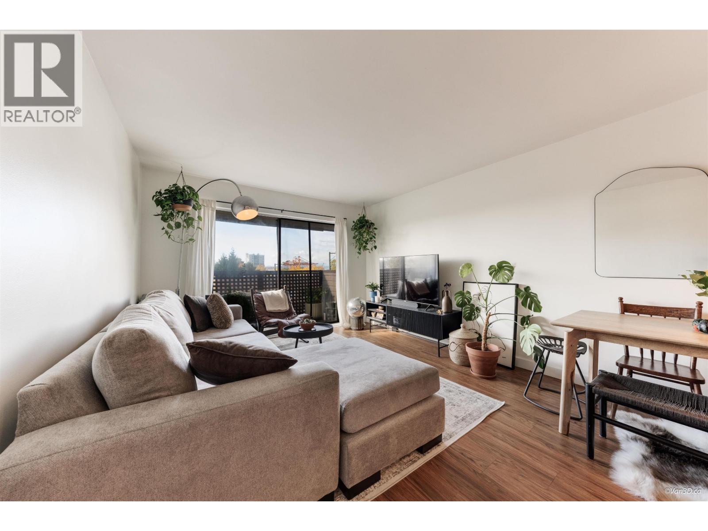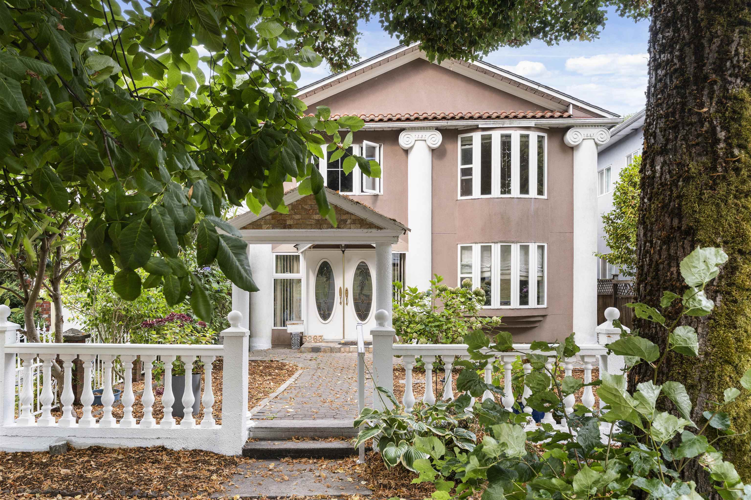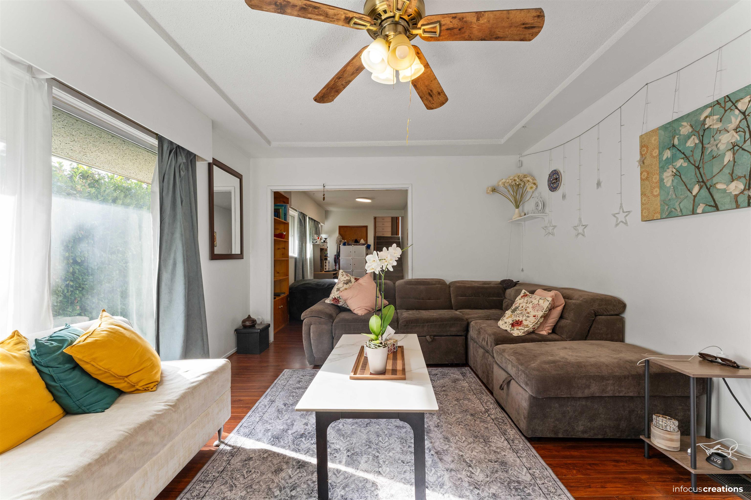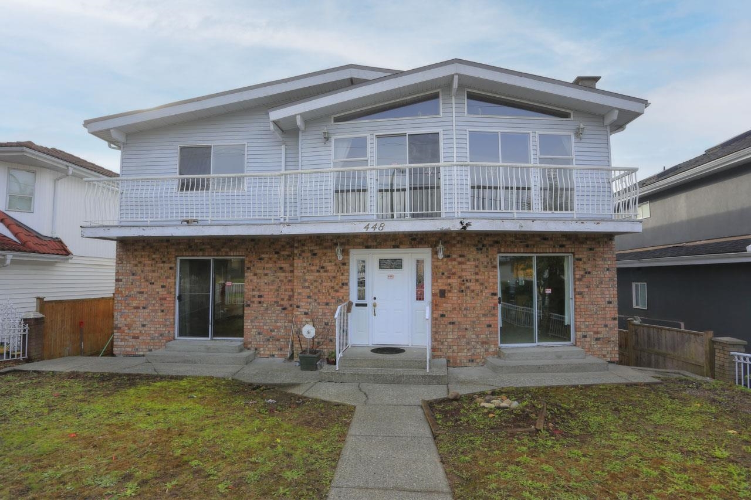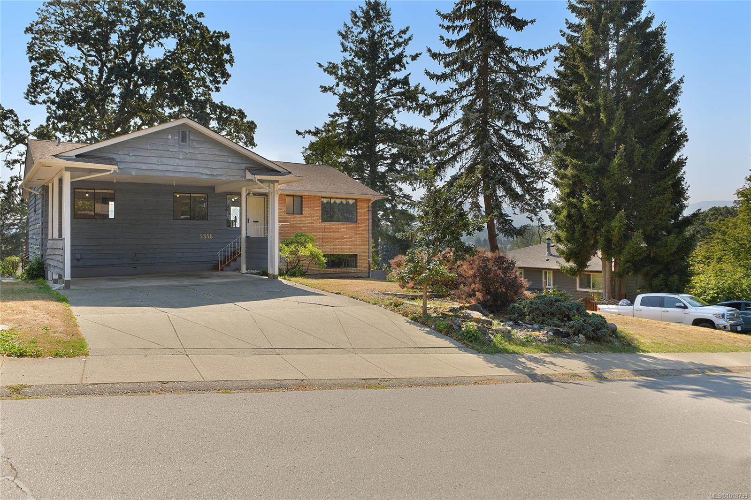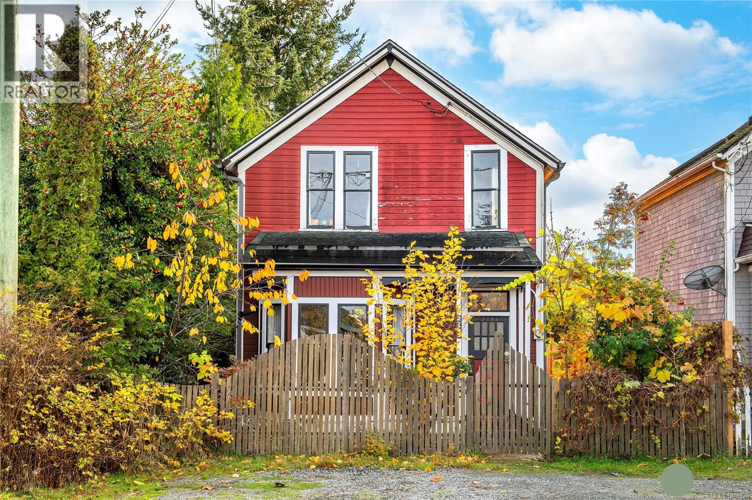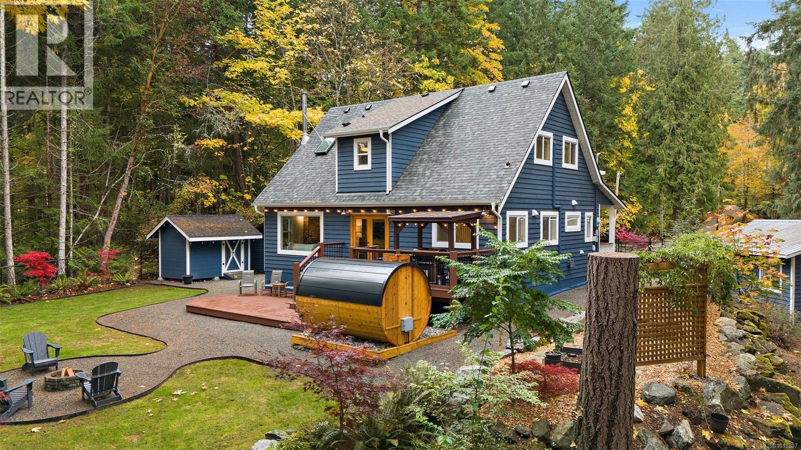- Houseful
- BC
- Hornby Island
- V0R
- 4480 Strachan Rd
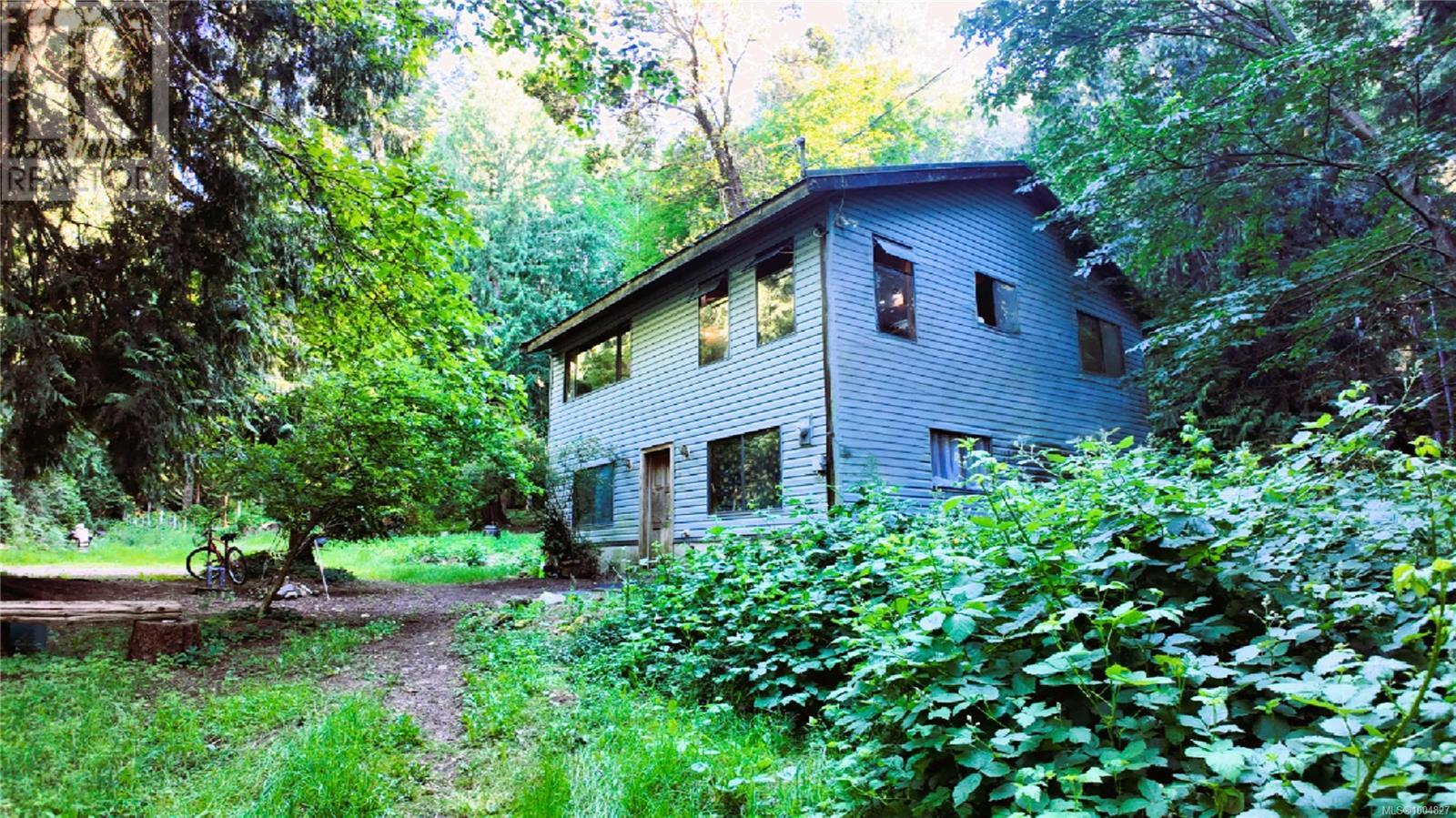
4480 Strachan Rd
4480 Strachan Rd
Highlights
Description
- Home value ($/Sqft)$595/Sqft
- Time on Houseful130 days
- Property typeSingle family
- Lot size10 Acres
- Year built1982
- Mortgage payment
Situated on a serene 10-acre property, this 1679 sq ft Hornby Island home offers rustic charm and flexible living. The layout includes one bedroom upstairs and two bedrooms on the lower level—one of which features a wet bar, making it perfect for guests, extended family, or use as an in-law suite. A spacious back room provides further potential for an additional suite or creative workspace. The kitchen and living room are bright and inviting, with large windows that flood the space with natural light and showcase forest views. Exposed wood beams add warmth and character. Outside, kids will love the whimsical “Hobbit House,” and there’s plenty of space to garden, explore, or simply unwind. Located just minutes from Hornby’s highlights—Tribune Bay (aka ''Little Hawaii''), Fossil Beach, Ford’s Cove, Helliwell Park, and Phipps Point—this is a rare opportunity to embrace the laid-back island lifestyle. Videography on Virtual Tab. For an easy viewing call Robert Nixon (250)287-6200. (id:63267)
Home overview
- Cooling None
- Heat source Electric
- Heat type Baseboard heaters
- # parking spaces 4
- # full baths 1
- # total bathrooms 1.0
- # of above grade bedrooms 3
- Subdivision Hornby island
- Zoning description Rural residential
- Lot dimensions 10
- Lot size (acres) 10.0
- Building size 1679
- Listing # 1004827
- Property sub type Single family residence
- Status Active
- Other 4.166m X 1.016m
Level: Lower - Family room 3.632m X 4.293m
Level: Lower - Primary bedroom 3.81m X 4.293m
Level: Lower - Storage 4.394m X 4.801m
Level: Lower - Bedroom 4.166m X 2.921m
Level: Lower - Dining room 3.505m X 1.956m
Level: Main - Bedroom 3.404m X 3.505m
Level: Main - Living room 5.613m X 4.547m
Level: Main - Kitchen 3.404m X 3.505m
Level: Main - Bathroom 2.489m X 3.378m
Level: Main - Laundry 3.048m X Measurements not available
Level: Main
- Listing source url Https://www.realtor.ca/real-estate/28528563/4480-strachan-rd-hornby-island-hornby-island
- Listing type identifier Idx

$-2,664
/ Month


