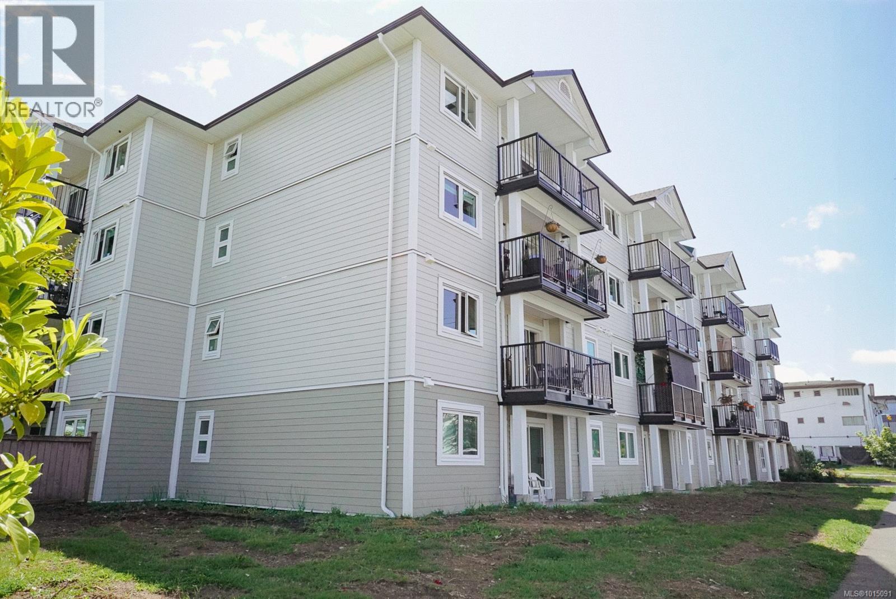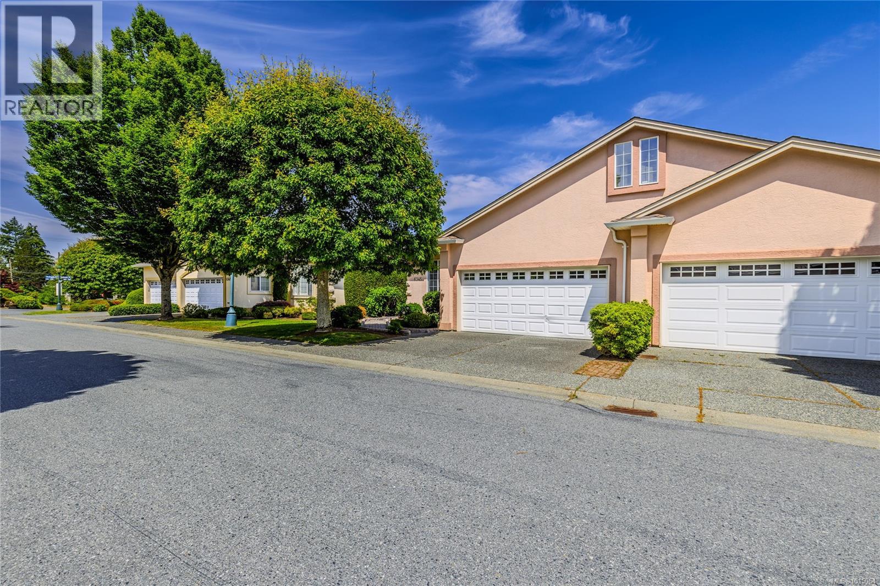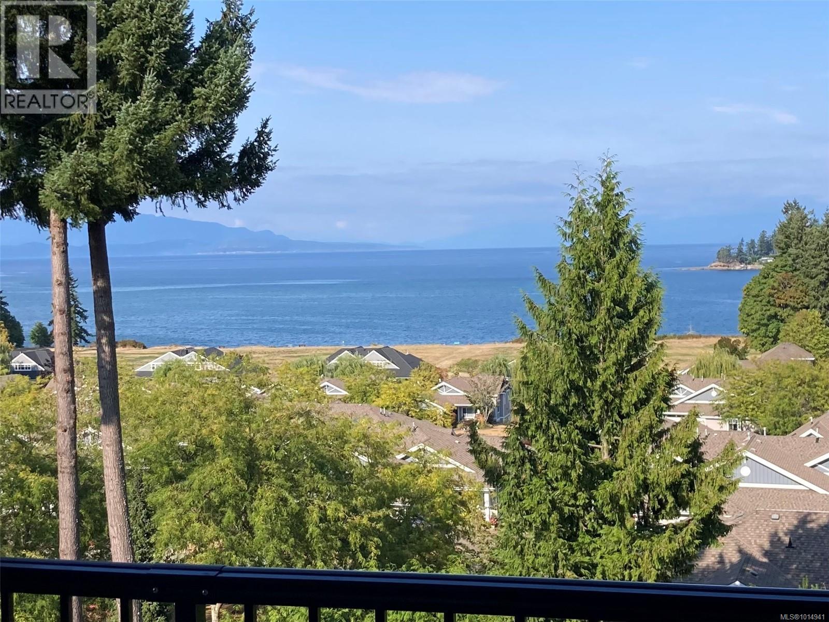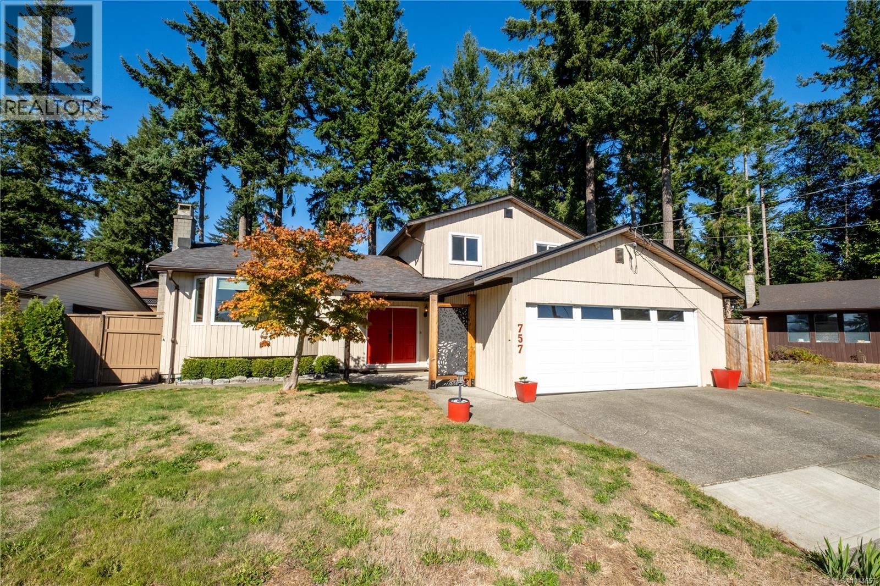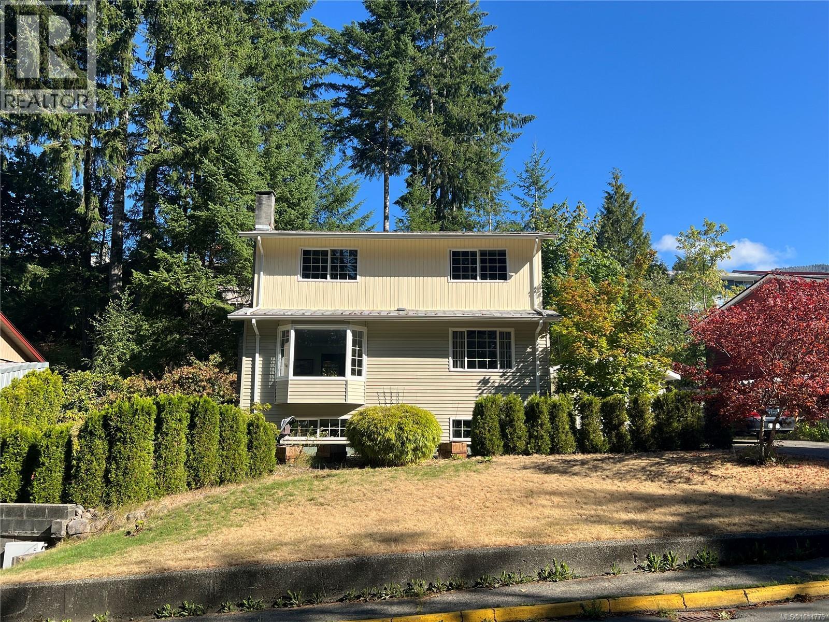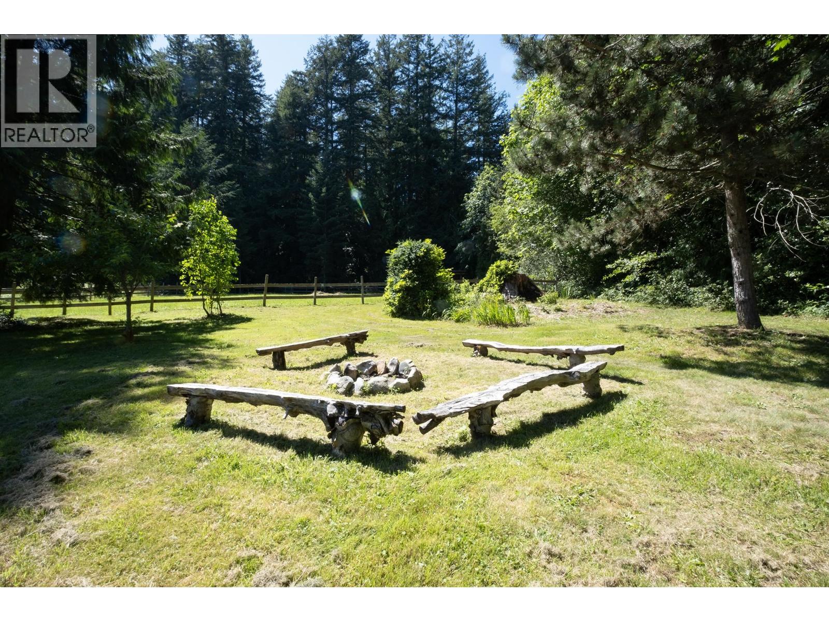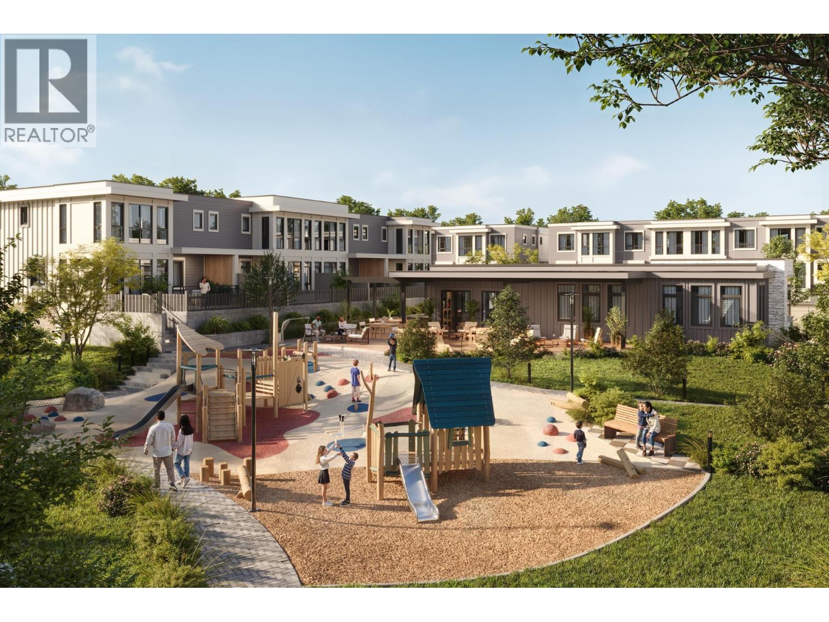- Houseful
- BC
- Hornby Island
- V0R
- 5065 Sandpiper Rd
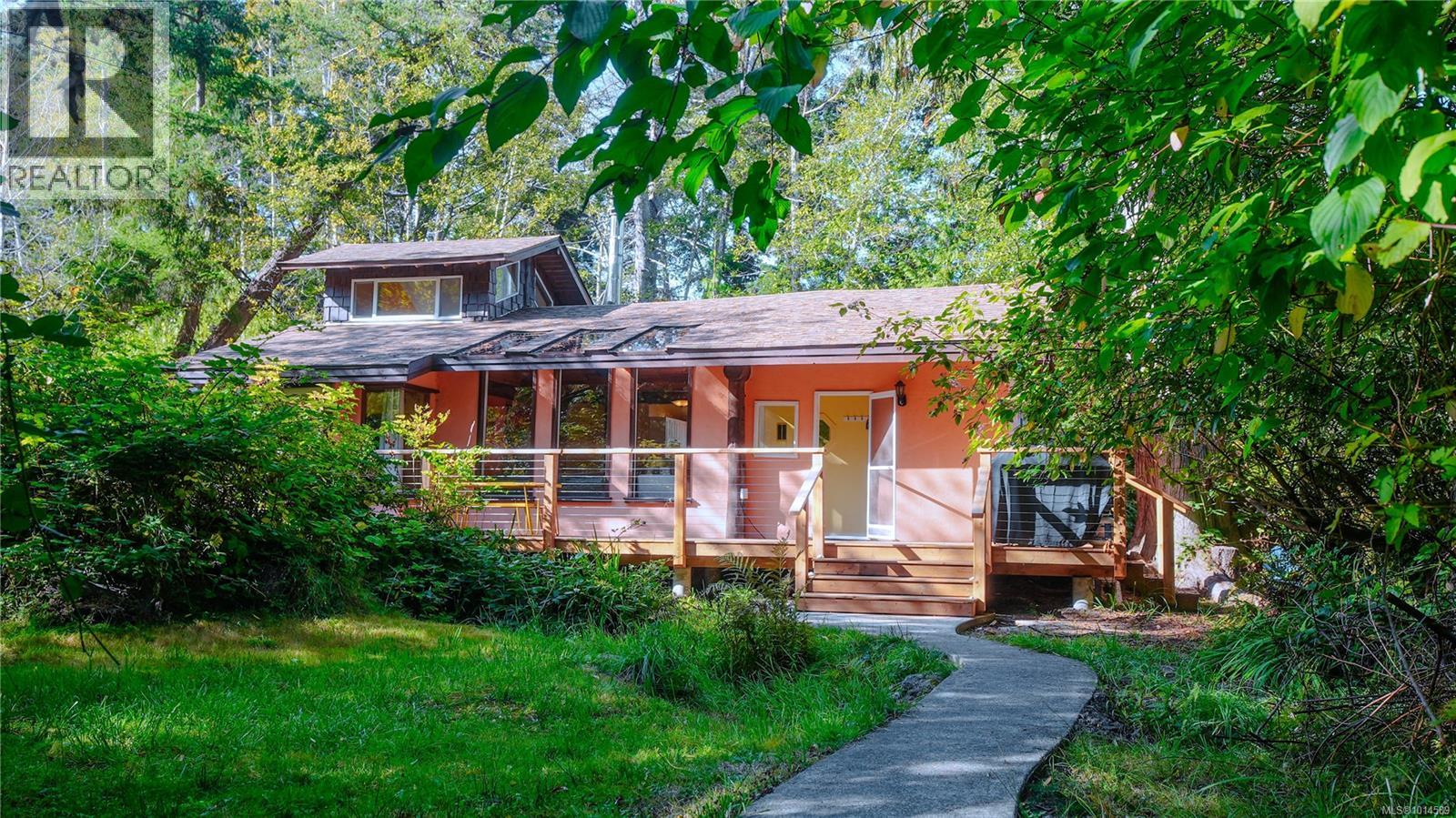
5065 Sandpiper Rd
5065 Sandpiper Rd
Highlights
Description
- Home value ($/Sqft)$675/Sqft
- Time on Housefulnew 10 hours
- Property typeSingle family
- StyleCottage,cabin
- Lot size0.52 Acre
- Year built1991
- Mortgage payment
Welcome to L’Oasis, a charming 2-bedroom plus loft cottage on the sunny side of the street, just a short stroll down the hill to Sandpiper Beach. Set well back from the road for peace and privacy, this inviting home features a bright, open-concept kitchen, dining, and living area—perfect for entertaining or cozy family evenings. Two generously sized bedrooms plus a fun loft provide plenty of space for guests, hobbies, or a quiet reading nook. A newly built deck invites you to spend sunny summer days grilling and enjoying al fresco dining. The home is serviced by a septic system and a drilled well producing 6 US gpm (per well log). The sunny yard includes fruit trees and room for gardens, firepits, or lawn games, offering a perfect mix of relaxation and recreation. Sandpiper Beach is a friendly neighbourhood spot known for swimming, beachcombing, and evening sunsets—a true Hornby Island treasure just steps from your door. (id:63267)
Home overview
- Cooling None
- Heat source Electric, wood
- Heat type Baseboard heaters
- # parking spaces 2
- # full baths 3
- # total bathrooms 3.0
- # of above grade bedrooms 2
- Has fireplace (y/n) Yes
- Subdivision Sandpiper estates
- Zoning description Residential
- Directions 1435341
- Lot dimensions 0.52
- Lot size (acres) 0.52
- Building size 1036
- Listing # 1014589
- Property sub type Single family residence
- Status Active
- Loft 2.819m X 3.175m
Level: 2nd - Bathroom 1 - Piece
Level: Main - Bedroom 3.302m X 2.769m
Level: Main - 2.388m X 1.092m
Level: Main - Bathroom 2 - Piece
Level: Main - Living room / dining room 4.724m X 4.877m
Level: Main - Kitchen 3.15m X 1.88m
Level: Main - Ensuite 3.429m X 1.88m
Level: Main - Laundry 3.632m X 1.727m
Level: Main - Primary bedroom 3.531m X 3.429m
Level: Main
- Listing source url Https://www.realtor.ca/real-estate/28915600/5065-sandpiper-rd-hornby-island-hornby-island
- Listing type identifier Idx

$-1,864
/ Month


