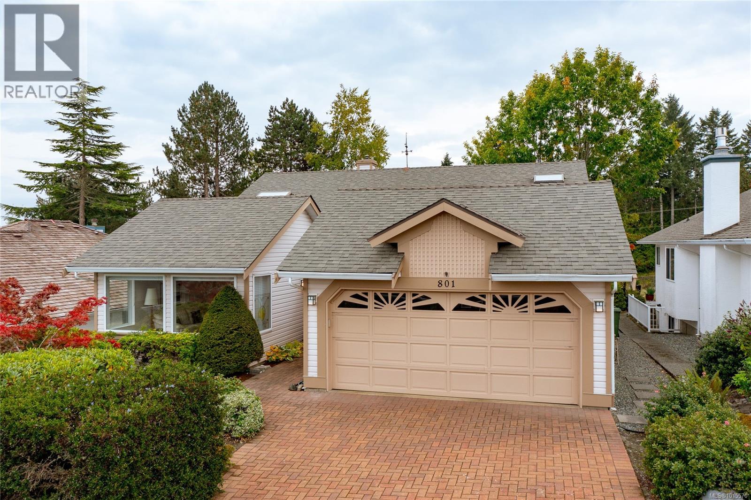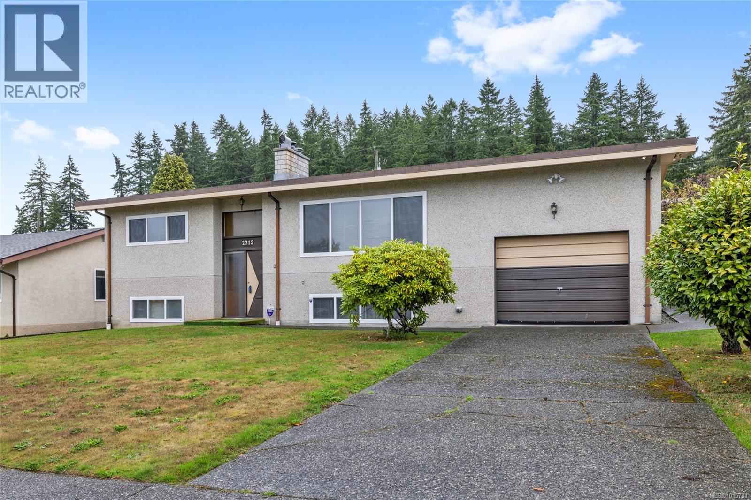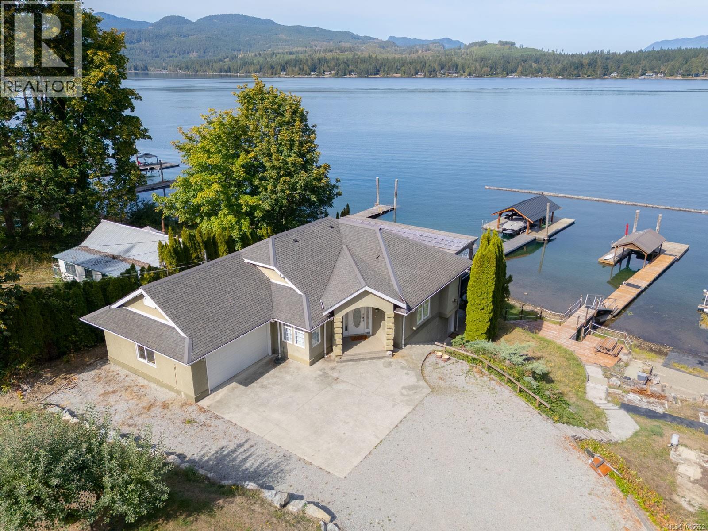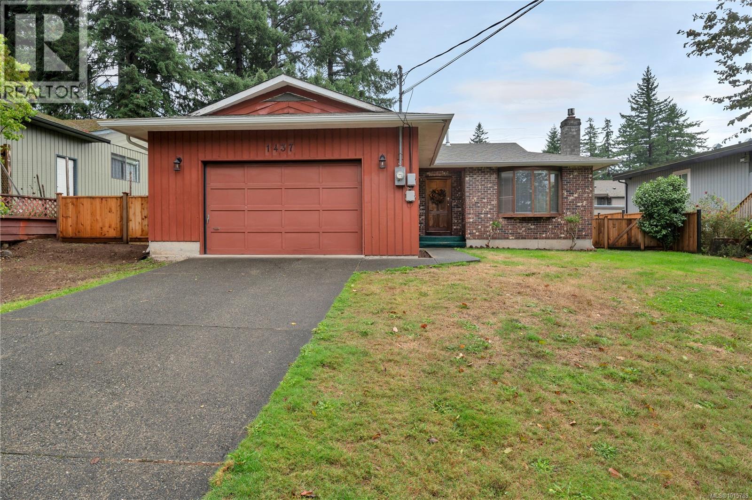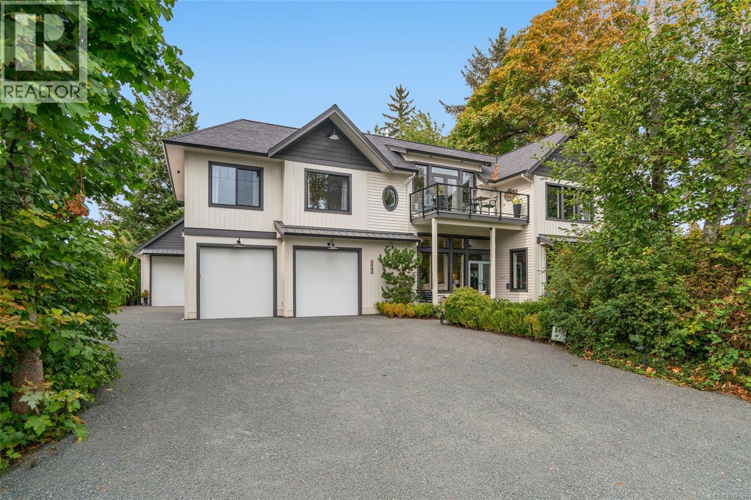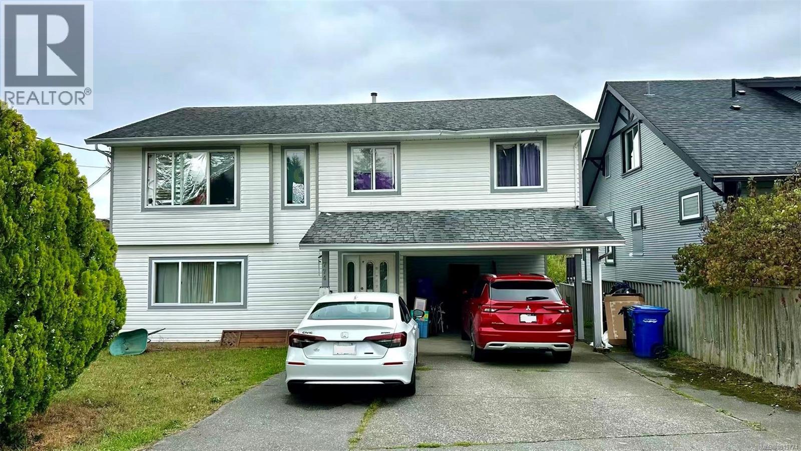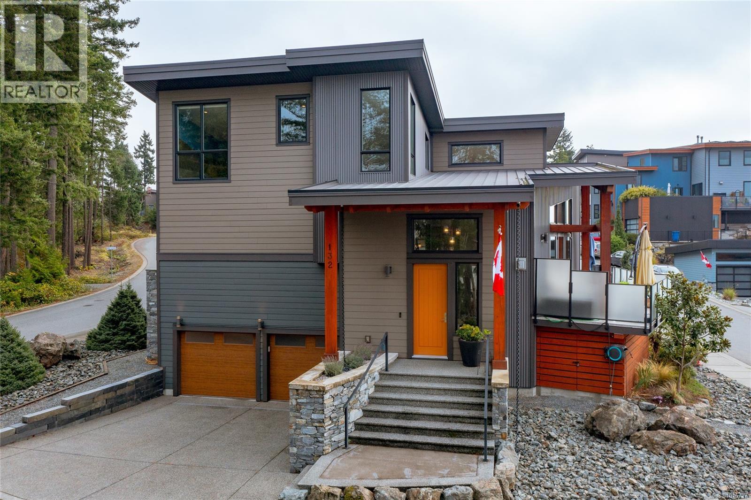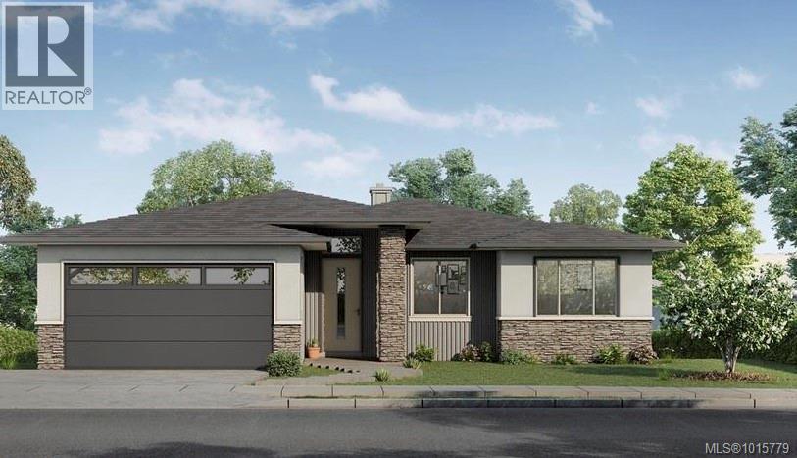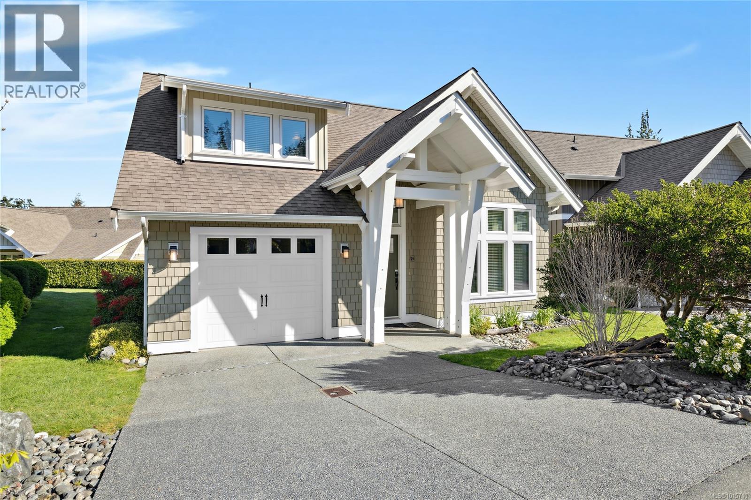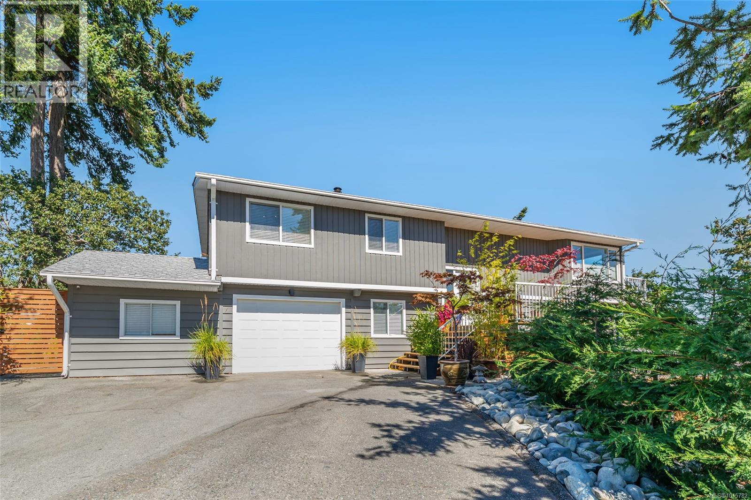- Houseful
- BC
- Hornby Island
- V0R
- 5450 Seawright Rd
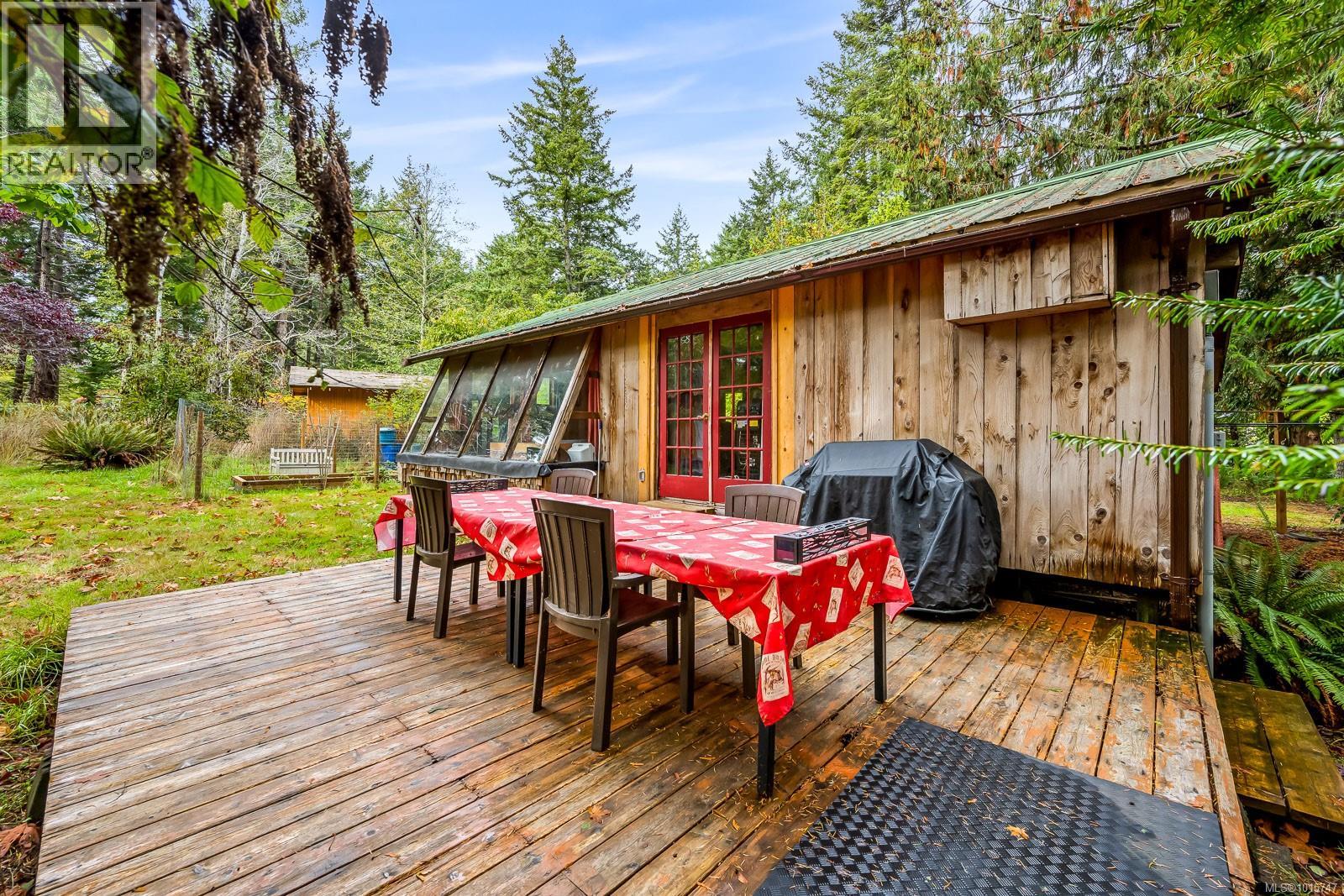
Highlights
Description
- Home value ($/Sqft)$1,003/Sqft
- Time on Housefulnew 6 hours
- Property typeSingle family
- StyleCottage,cabin
- Lot size1 Acres
- Year built1976
- Mortgage payment
Nestled in a sought-after location on Seawright Road, this 1-acre property offers the perfect mix of privacy and potential—just a few doors from a beautiful beach access. The rustic cabin is simple yet well-designed, with a layout that makes the most of its space. Two generous bedrooms provide comfort, while the heart of the home is a single great room combining kitchen, dining, and living areas around a cozy woodstove. Doors open to a spacious back deck, ideal for al fresco meals and family time. The yard feels both open and secluded, with lush fig, plum, and apple trees plus garden boxes for growing your own produce. Two sheds provide storage and flexibility, while an additional space with a bed, toilet, and laundry makes a perfect guest suite or studio. With its prime location and versatile features, this property is a welcoming island retreat and a wonderful foundation for your future vision. (id:63267)
Home overview
- Cooling None
- Heat source Electric, wood
- Heat type Baseboard heaters
- # parking spaces 2
- # full baths 1
- # total bathrooms 1.0
- # of above grade bedrooms 2
- Has fireplace (y/n) Yes
- Subdivision Hornby island
- Zoning description Residential
- Directions 1435341
- Lot dimensions 1
- Lot size (acres) 1.0
- Building size 738
- Listing # 1015747
- Property sub type Single family residence
- Status Active
- Bedroom 4.166m X 2.794m
Level: Main - Bathroom 2.438m X 1.803m
Level: Main - Dining room 2.946m X 2.413m
Level: Main - 1.372m X 0.965m
Level: Main - Kitchen 2.946m X 2.438m
Level: Main - Living room 6.02m X 2.337m
Level: Main - Primary bedroom 4.14m X 3.988m
Level: Main - 4.699m X 3.505m
Level: Other
- Listing source url Https://www.realtor.ca/real-estate/28952615/5450-seawright-rd-hornby-island-hornby-island
- Listing type identifier Idx

$-1,973
/ Month

