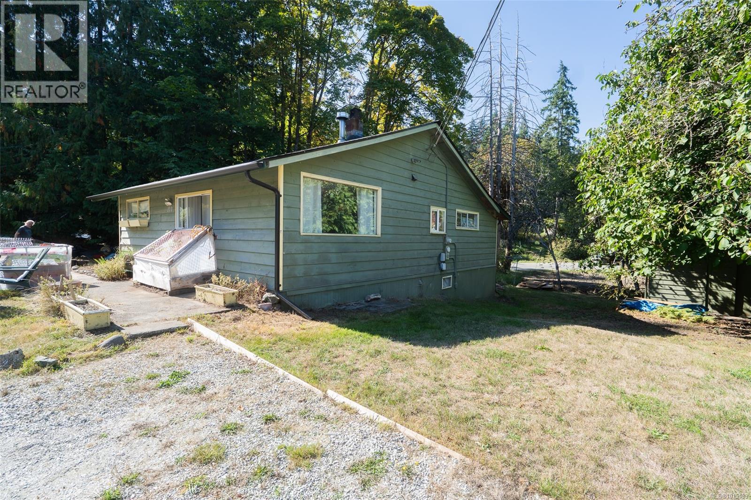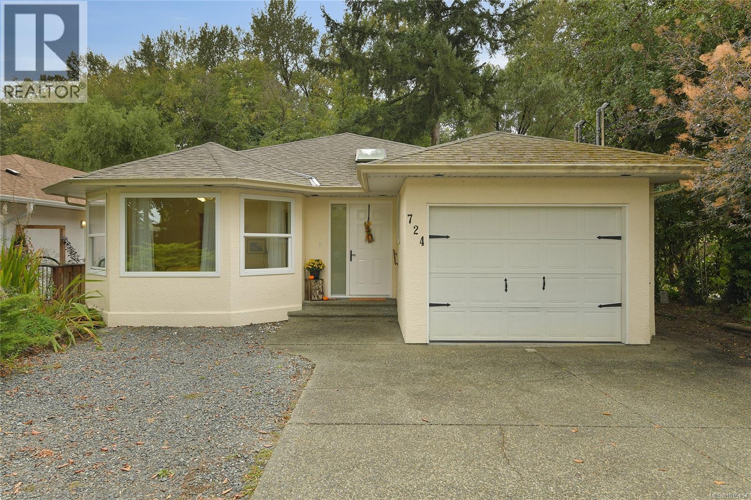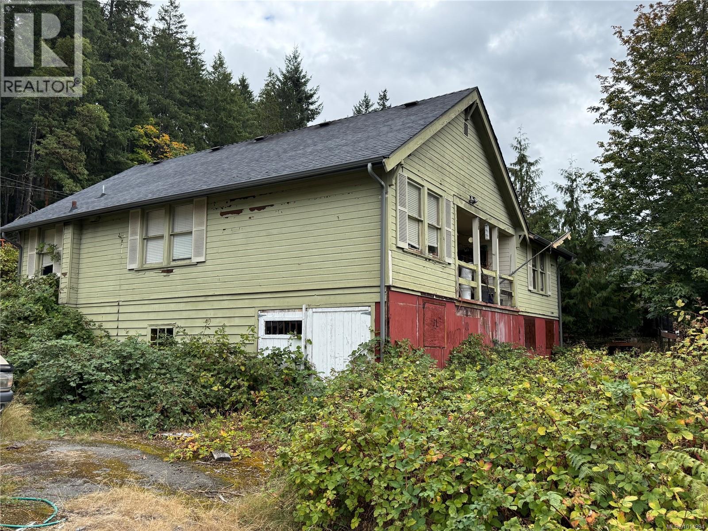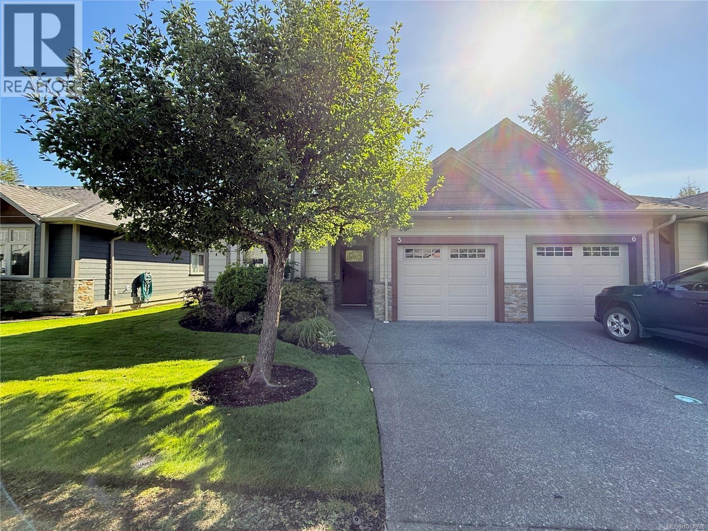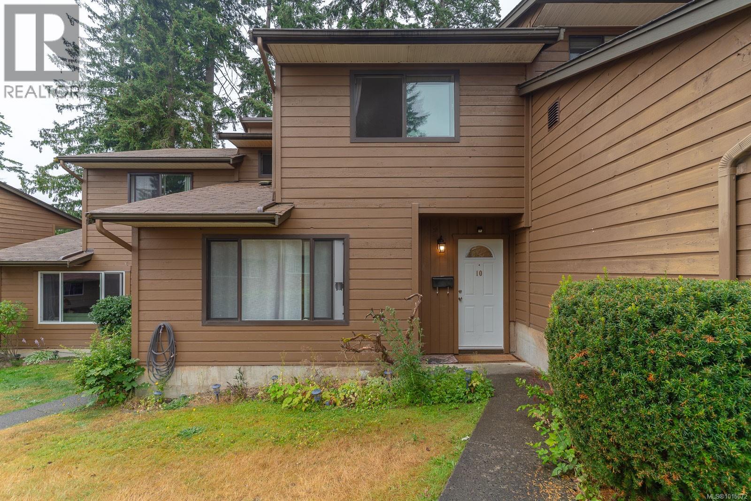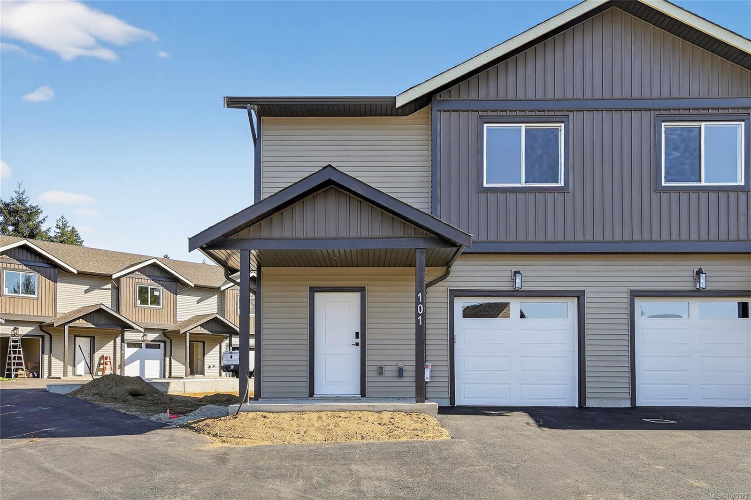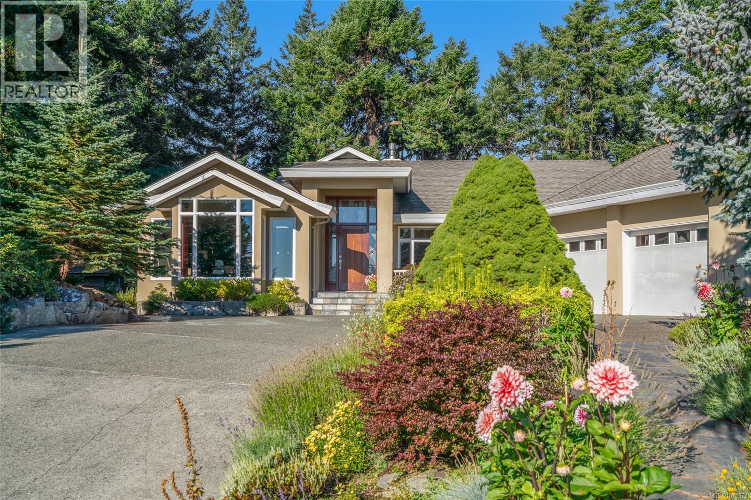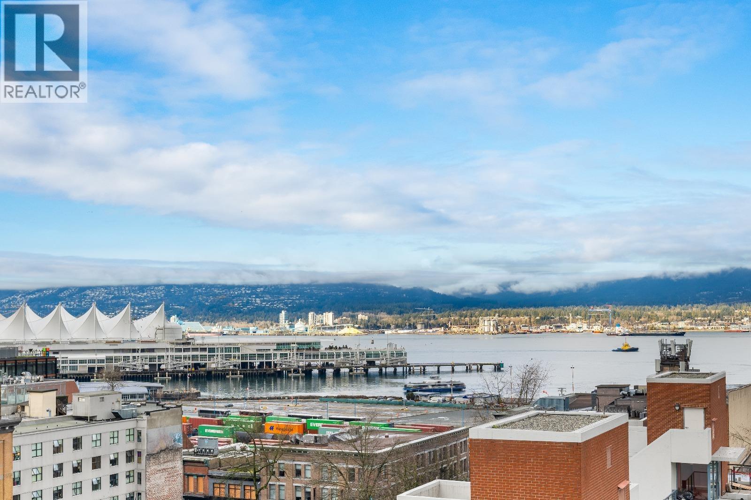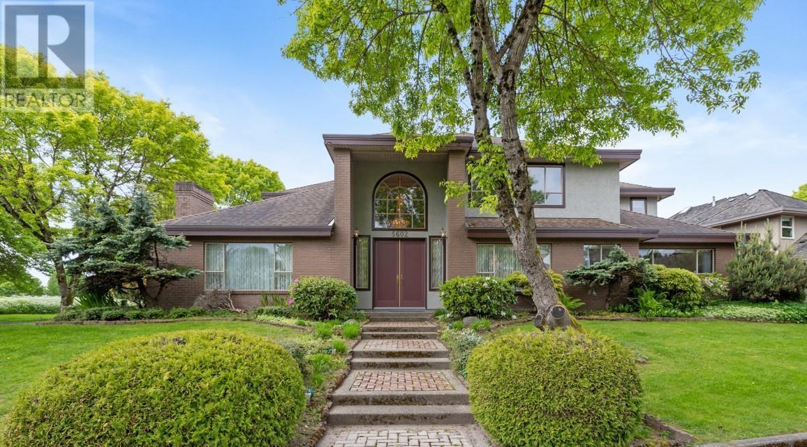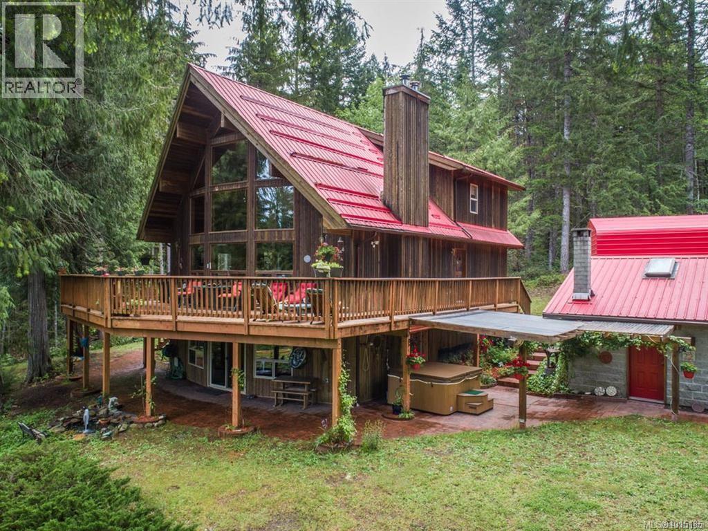- Houseful
- BC
- Hornby Island
- V0R
- 6300 Anderson Dr
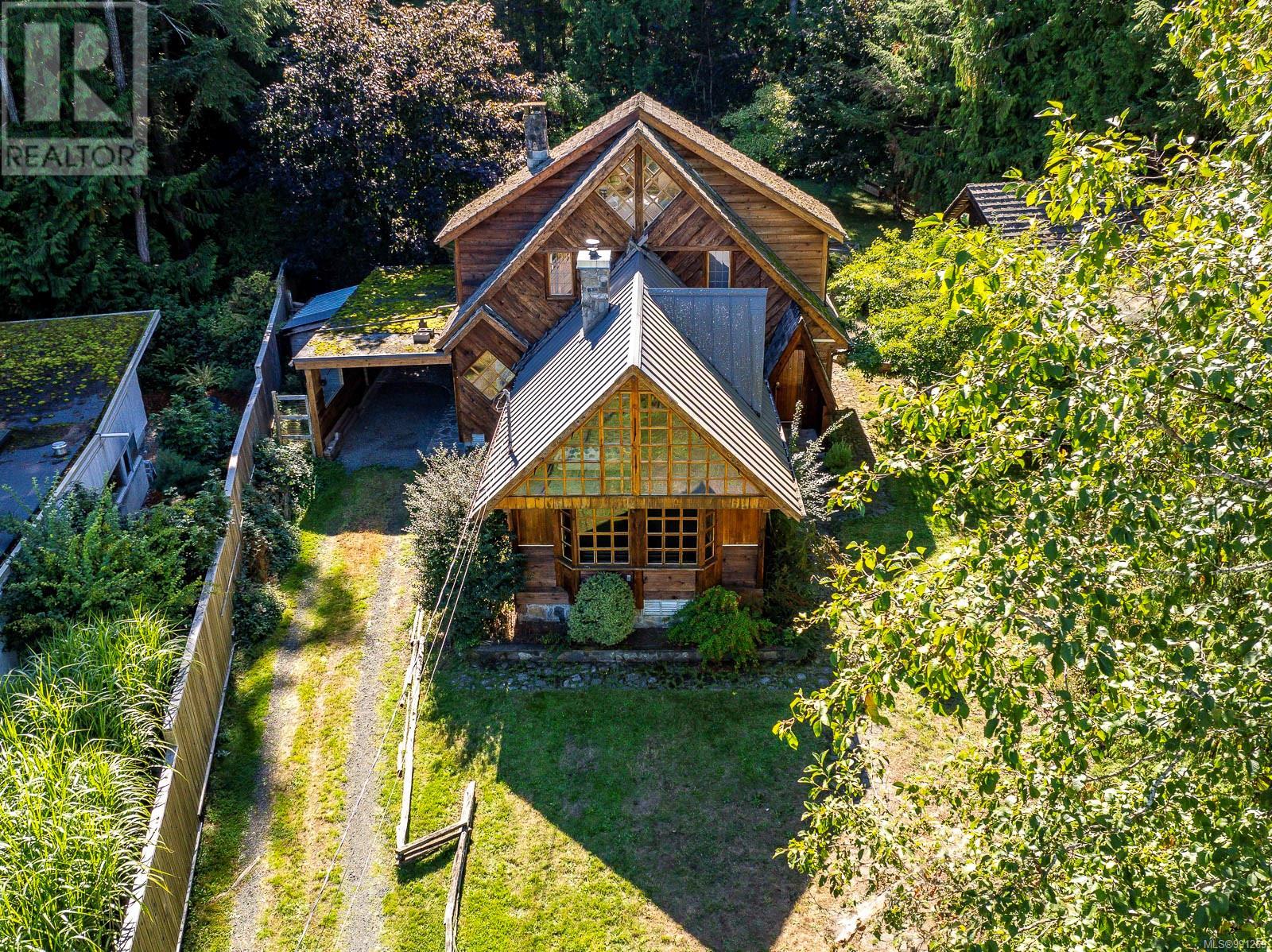
Highlights
Description
- Home value ($/Sqft)$367/Sqft
- Time on Houseful197 days
- Property typeSingle family
- StyleTudor
- Year built1976
- Mortgage payment
Large comfortable home nestled on the quiet side of Anderson Drive, located on beautiful Hornby Island. Situated directly across from Barnacle Place beach access, this 0.44 acre lot is near the end of a no-through-road and backs onto large undeveloped residential acreage. Scenic trail systems bring you to Tribune Bay within minutes, and Whaling Station Bay is but a short jaunt through your cozy neighbourhood. Enjoy watching whales and varied sea-life pass through the Georgia Strait, seasonal berry picking on the quiet roadside and breathtaking sunsets/northern light shows right out the front door. This 4 bedroom, 2 bathroom home is unique and spacious with a thoughtful layout perfect for both everyday living and entertaining, providing a warm and inviting environment for families. A large fenced yard with fruit trees and perennials is perfect for kids, pets and yard games, as well as lots of space for a garden. Enviable wood storage and large carport. Additionally, a separate workshop/guest cottage is a blank canvas to match your needs: perhaps an Artist’s studio space! For more information or to schedule a private viewing, please contact Ticara (Oakwyn Realty - Hornby Island) at 250-702-8895 (id:55581)
Home overview
- Cooling None
- Heat source Electric, propane, wood
- Heat type Baseboard heaters
- # parking spaces 6
- # full baths 2
- # total bathrooms 2.0
- # of above grade bedrooms 4
- Has fireplace (y/n) Yes
- Subdivision Hornby island
- View Mountain view, ocean view
- Zoning description Residential
- Lot dimensions 19515
- Lot size (acres) 0.45852914
- Building size 2993
- Listing # 991269
- Property sub type Single family residence
- Status Active
- Bedroom 4.597m X 2.819m
Level: 2nd - Bathroom 2.819m X 2.286m
Level: 2nd - Bedroom 4.089m X 2.337m
Level: 2nd - Bedroom 4.724m X 4.089m
Level: 2nd - Primary bedroom 6.35m X 5.334m
Level: 3rd - Bathroom 2.794m X 2.337m
Level: Main - Laundry 3.226m X 2.311m
Level: Main - Kitchen Measurements not available X 3.962m
Level: Main - 2.413m X 1.575m
Level: Main - Dining room 4.75m X 3.912m
Level: Main - Living room 4.75m X 4.343m
Level: Main - 4.674m X 4.674m
Level: Other
- Listing source url Https://www.realtor.ca/real-estate/28027008/6300-anderson-dr-hornby-island-hornby-island
- Listing type identifier Idx

$-2,931
/ Month

