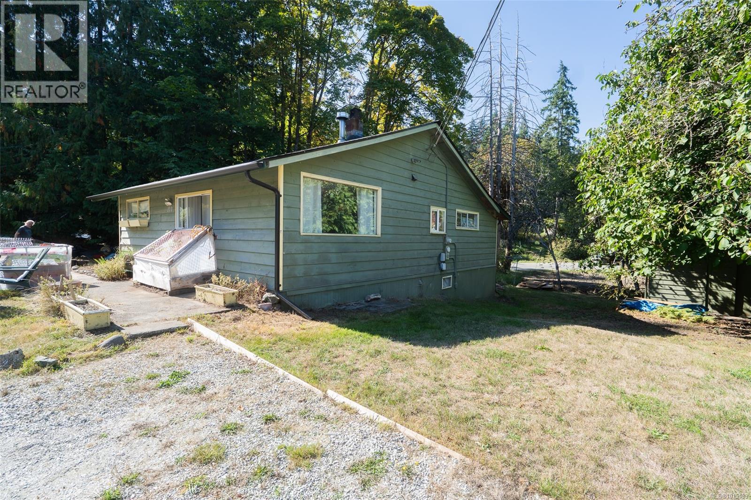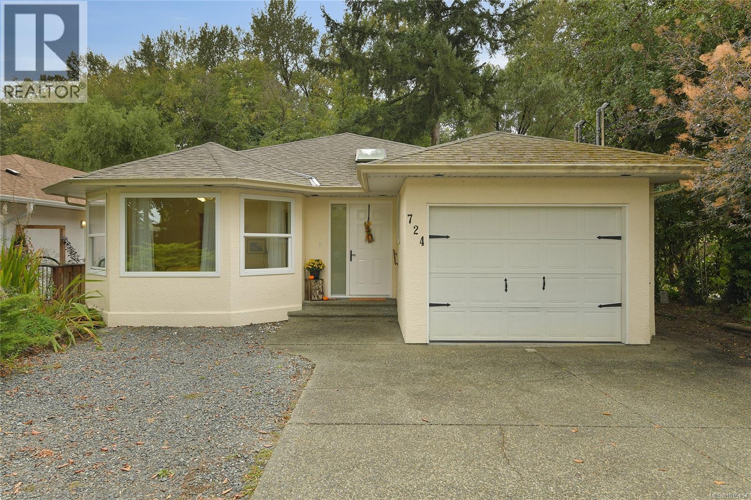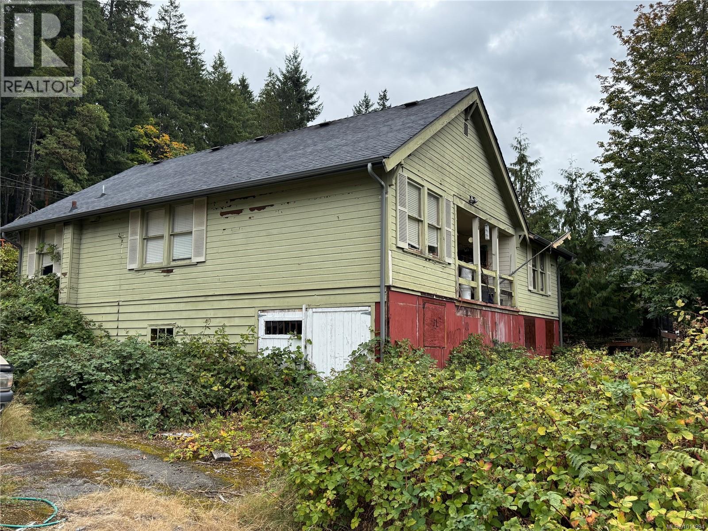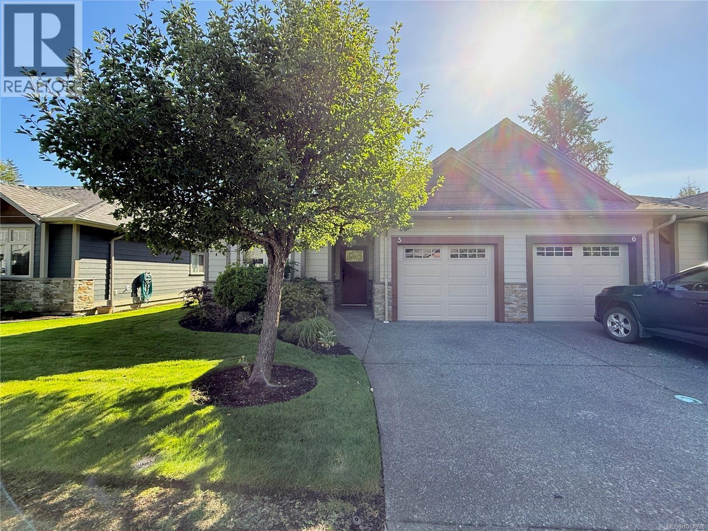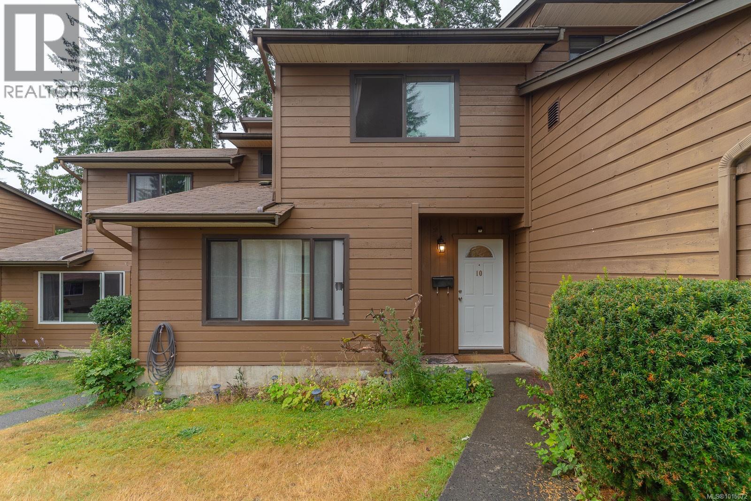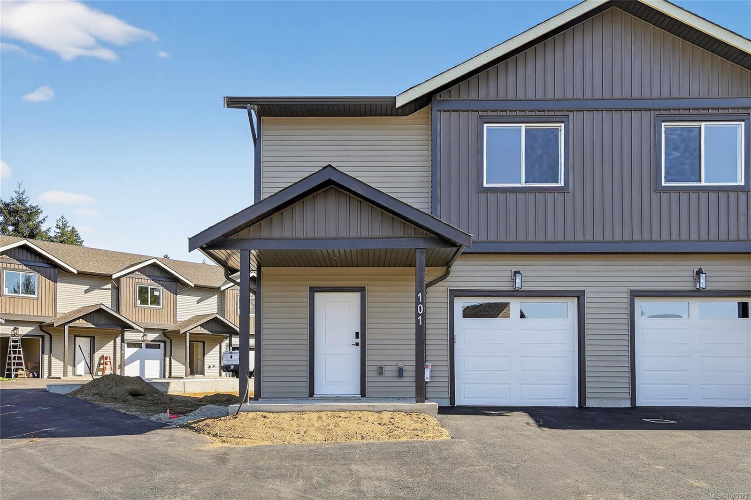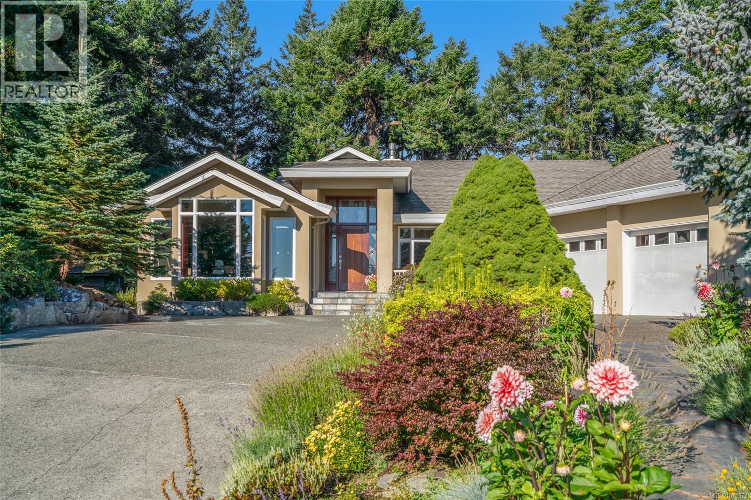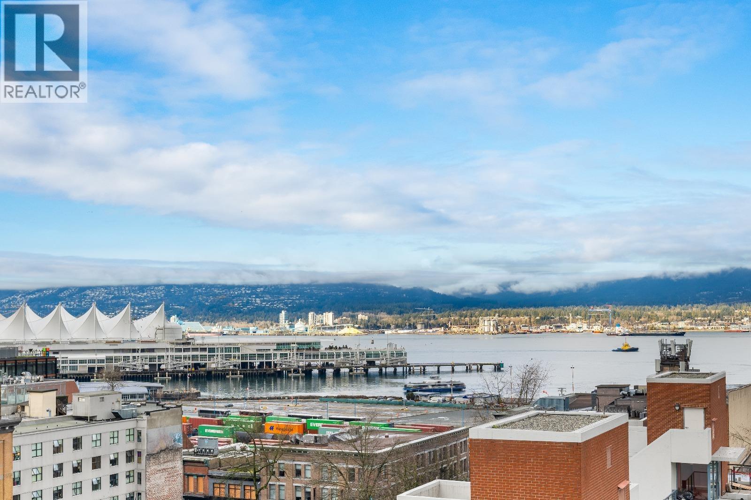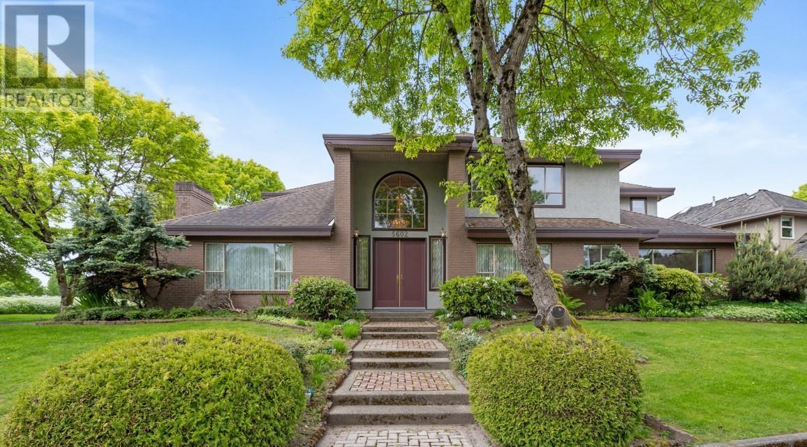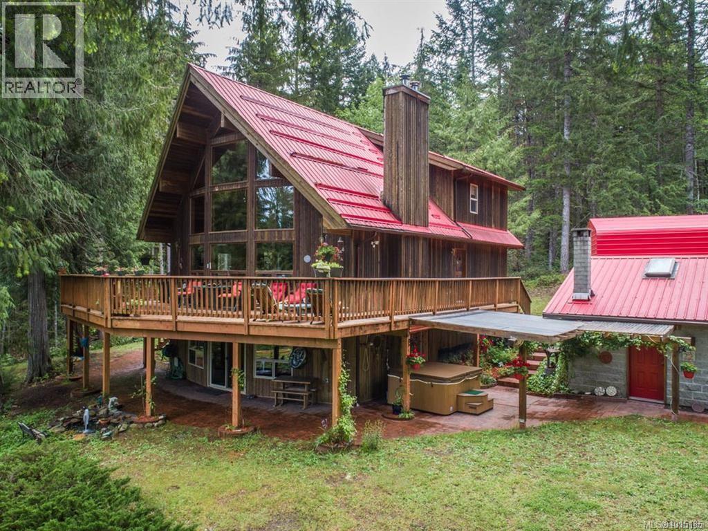- Houseful
- BC
- Hornby Island
- V0R
- 7735 Central Rd
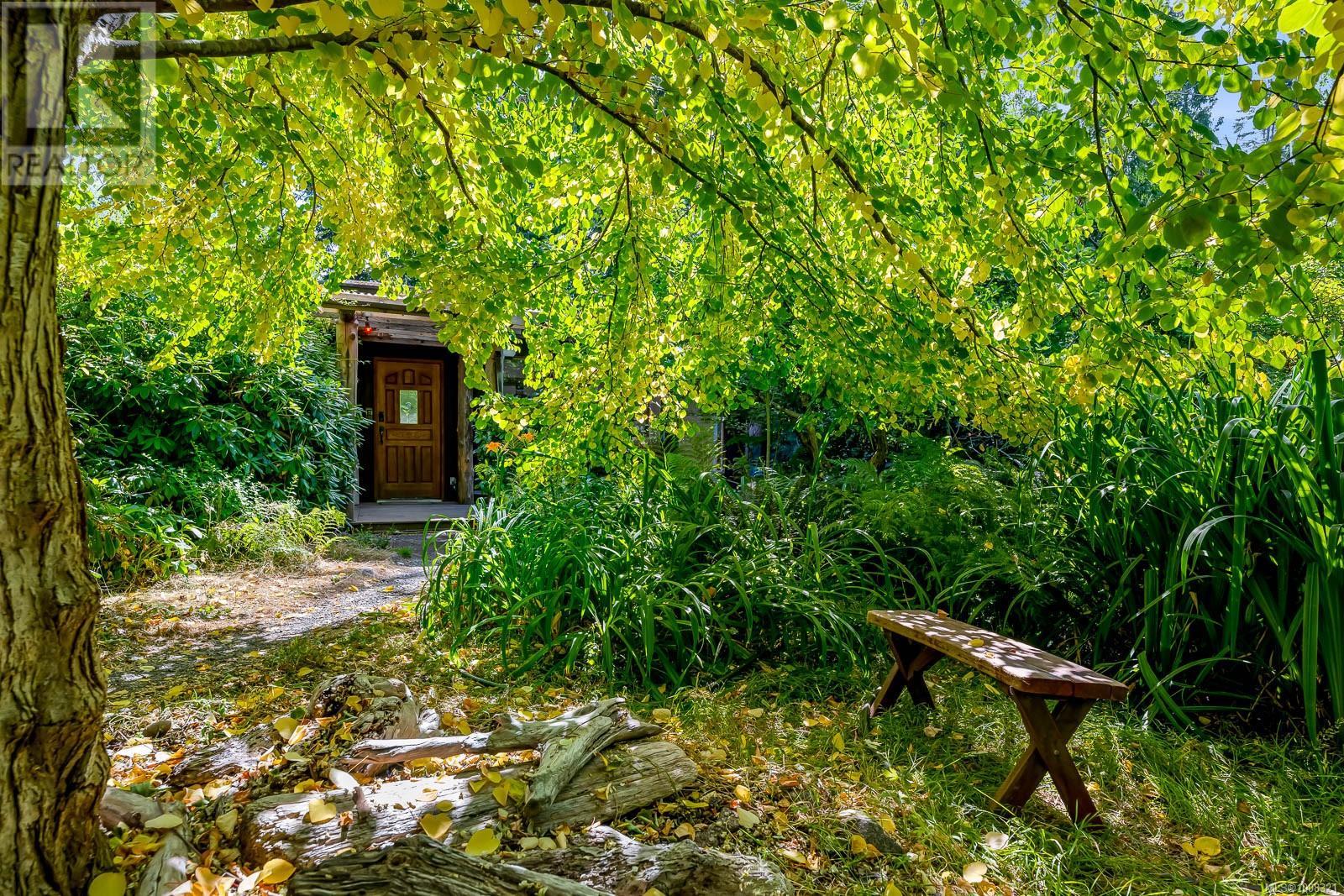
Highlights
Description
- Home value ($/Sqft)$446/Sqft
- Time on Houseful61 days
- Property typeSingle family
- StyleCottage,cabin
- Lot size0.53 Acre
- Year built1975
- Mortgage payment
Sweet Hornby Home: Just above the Sandpiper neighbourhood, this charming home offers privacy, character, and a peaceful natural setting. Set back from the road on a 0.53-acre lot, it’s surrounded by mature, untamed landscaping that creates a “secret garden” feel and provides a natural buffer from the road. Inside, the home features vaulted ceilings, skylights, and abundant windows that fill the space with soft, natural light. Warm hardwood floors add comfort and character, and the open layout includes a spacious kitchen, dining area, and living room—ideal for gathering or relaxing. There are two bedrooms and one bright, well-sized bathroom with a large tiled shower. Front and back decks extend the living space outdoors—perfect for enjoying the quiet setting or listening to birdsong. Fencing has been added to help define the yard and offer a sense of privacy. A drilled well provides most of the house water & a 6000L cistern system can provide drinking water via potable water delivery. While there is some work to be done, this is a great home—close to beaches, trails, and the best of Hornby. Some photos have been virtually staged. (id:63267)
Home overview
- Cooling None
- Heat source Electric, wood
- Heat type Baseboard heaters
- # parking spaces 2
- Has garage (y/n) Yes
- # full baths 1
- # total bathrooms 1.0
- # of above grade bedrooms 2
- Has fireplace (y/n) Yes
- Subdivision Hornby island
- Zoning description Residential
- Directions 1435341
- Lot dimensions 0.53
- Lot size (acres) 0.53
- Building size 1521
- Listing # 1008321
- Property sub type Single family residence
- Status Active
- Bedroom 4.699m X 2.896m
Level: Main - Laundry 2.261m X 1.473m
Level: Main - Kitchen 5.893m X 3.632m
Level: Main - Primary bedroom 4.013m X 3.2m
Level: Main - Living room 4.572m X 3.658m
Level: Main - 3.15m X 1.575m
Level: Main - Dining room 4.674m X 4.064m
Level: Main - Bathroom 2.794m X 1.93m
Level: Main
- Listing source url Https://www.realtor.ca/real-estate/28663416/7735-central-rd-hornby-island-hornby-island
- Listing type identifier Idx

$-1,811
/ Month

