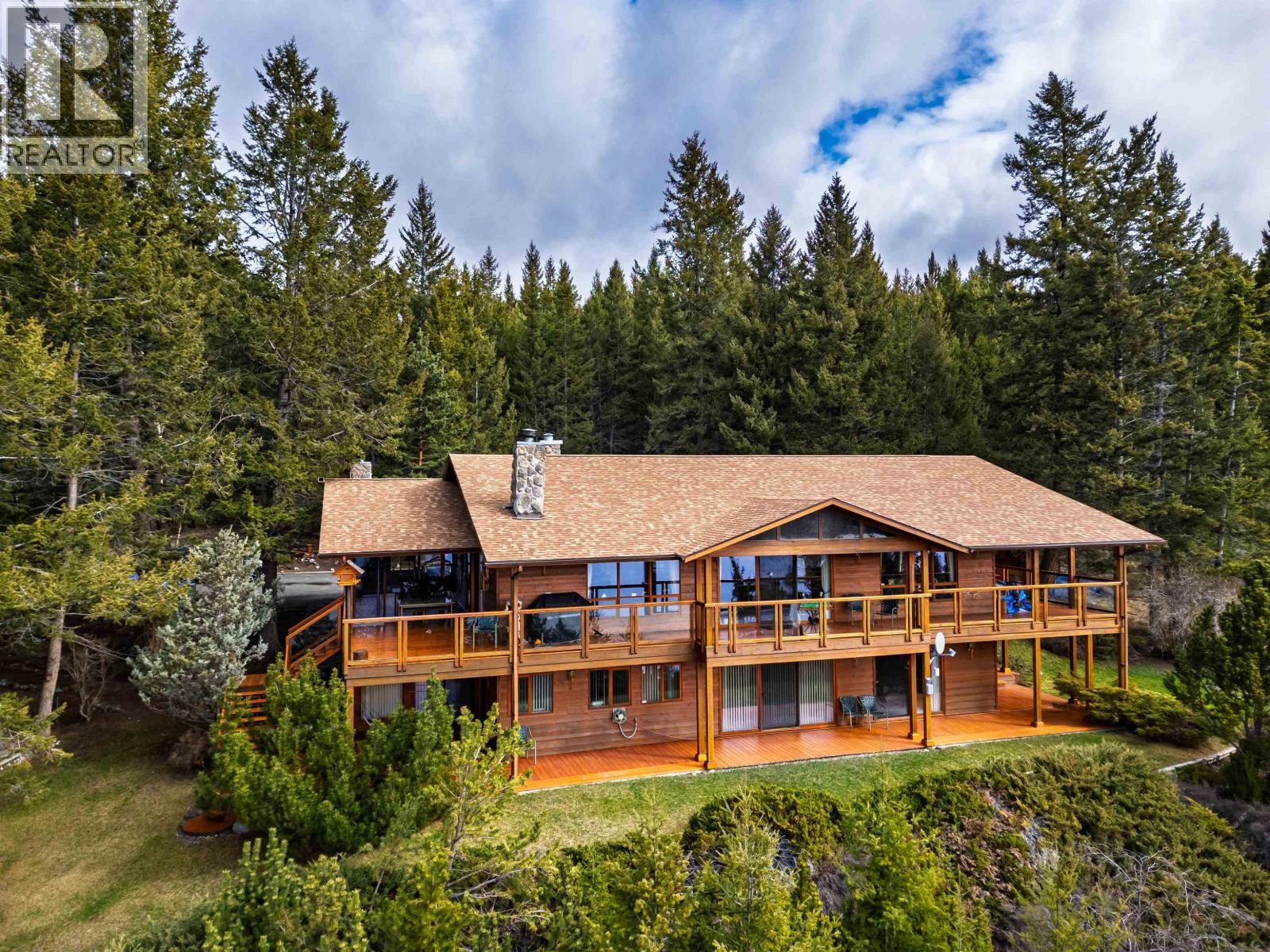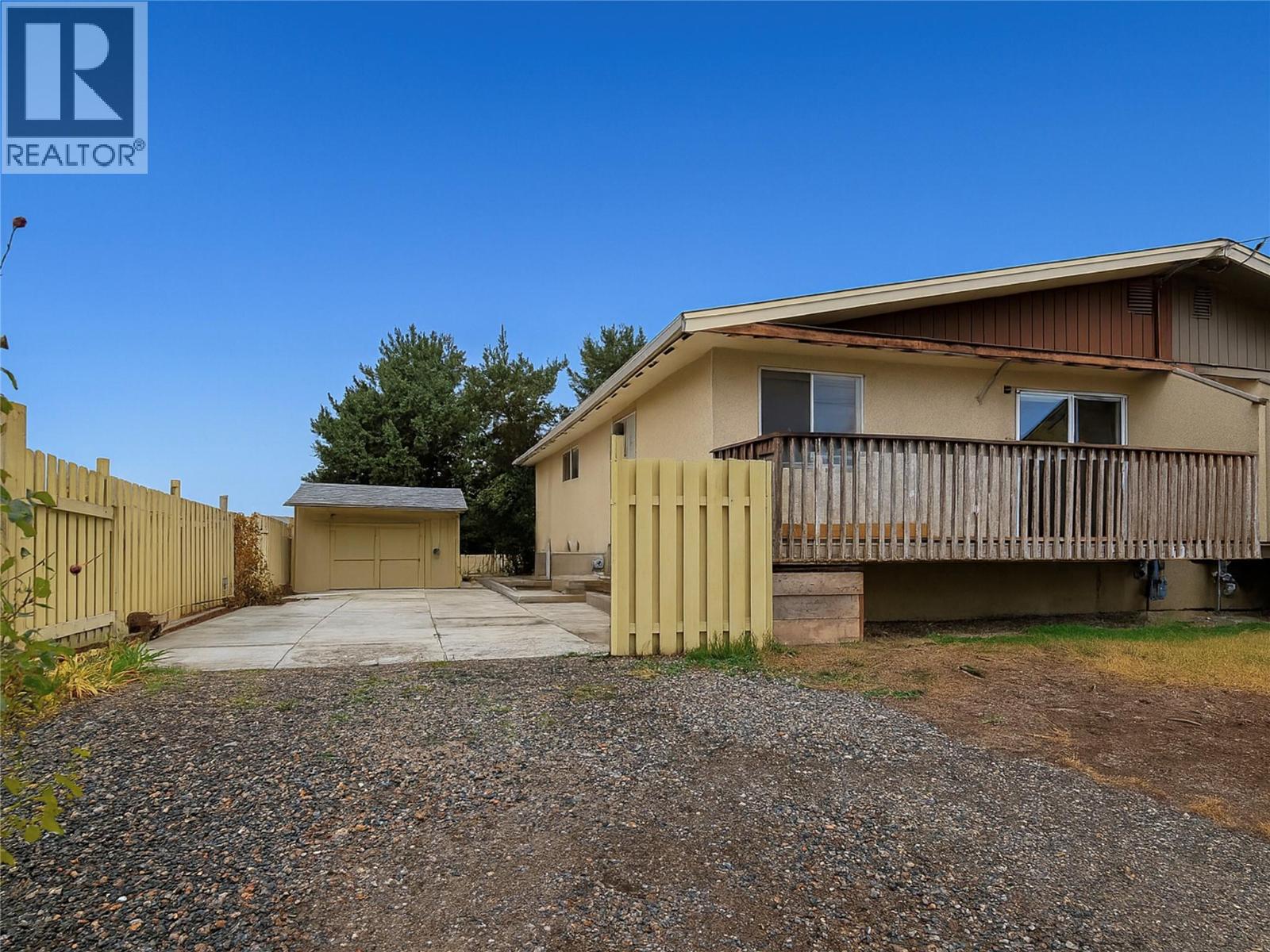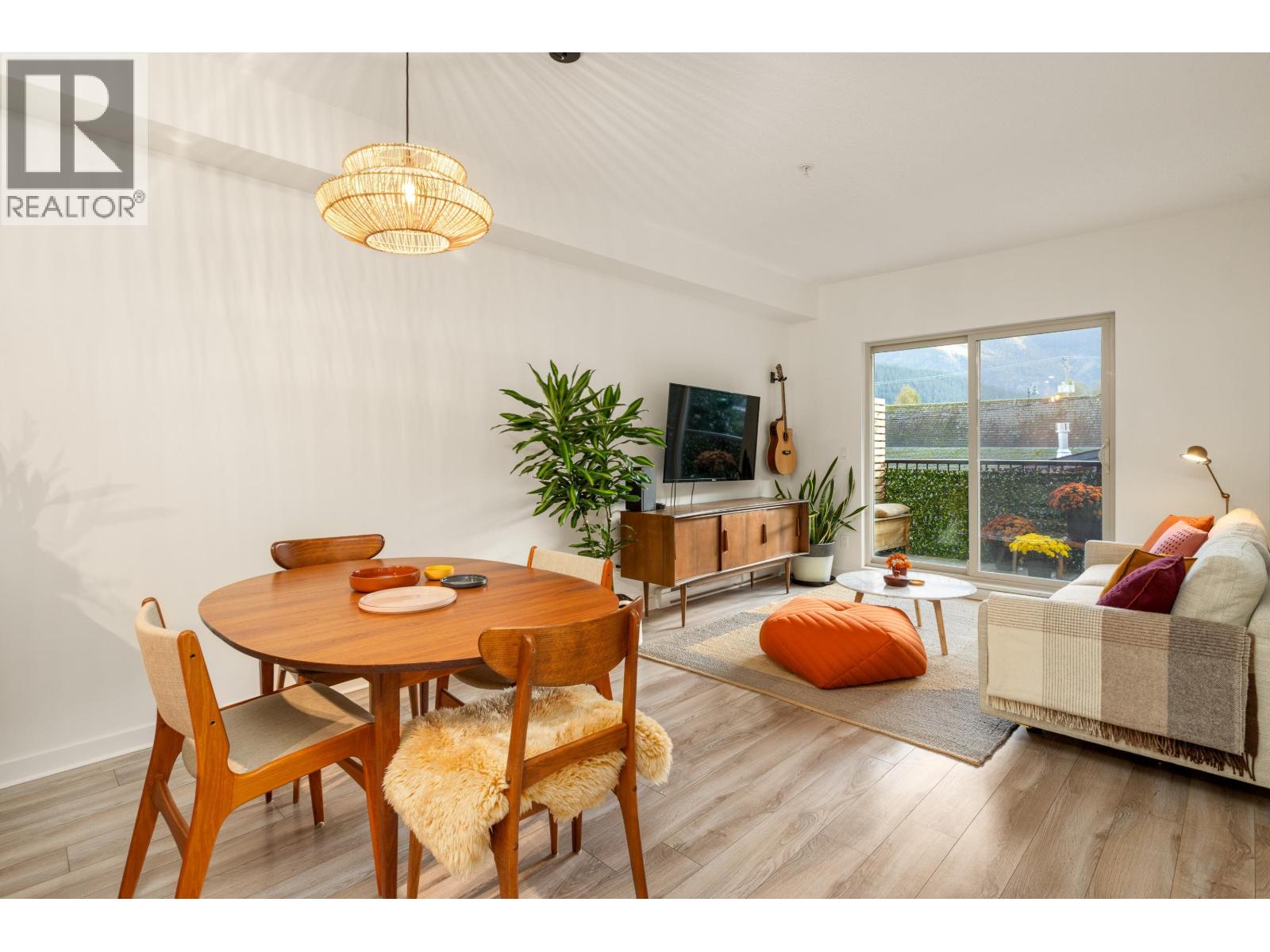- Houseful
- BC
- Horse Lake
- V0K
- 6342 Northshore Dr

6342 Northshore Dr
6342 Northshore Dr
Highlights
Description
- Home value ($/Sqft)$245/Sqft
- Time on Houseful187 days
- Property typeSingle family
- Lot size10.11 Acres
- Year built1992
- Garage spaces2
- Mortgage payment
* PREC - Personal Real Estate Corporation. A unique opportunity with breathtaking views of Horse Lake! This stunning 10-acre property offers approx. 400 ft of water frontage and borders Crown Land for added privacy. Ideal for year-round living, a secondary luxery retreat or a potential B&B. Outdoor highlights include: dock and boathouse, outdoor cooking area, smokehouse, charming chapel, and covered wood storage. Inside, you will have ample living space in this southern exposed rancher with a walk-out basement. The spacious primary suite features lake views, a walk-in closet, and large ensuite. You will also find two self-contained apartments - perfect for guests or income opportunities. The main living area is bright and open, fantastic for entertaining & family gatherings with access to a beautiful wraparound deck. (id:63267)
Home overview
- Heat source Electric, wood
- Heat type Forced air
- # total stories 2
- Roof Conventional
- # garage spaces 2
- Has garage (y/n) Yes
- # full baths 6
- # total bathrooms 6.0
- # of above grade bedrooms 3
- Has fireplace (y/n) Yes
- View Lake view
- Directions 1575926
- Lot dimensions 10.11
- Lot size (acres) 10.11
- Listing # R2991841
- Property sub type Single family residence
- Status Active
- Storage 1.702m X 3.124m
Level: Lower - 3rd bedroom 4.369m X 4.699m
Level: Lower - Kitchen 1.575m X 1.727m
Level: Lower - Other 1.854m X 3.556m
Level: Lower - Utility 3.073m X 5.283m
Level: Lower - 2.057m X 3.2m
Level: Lower - Living room 2.743m X 3.353m
Level: Lower - Sauna 1.956m X 2.032m
Level: Lower - Primary bedroom 5.004m X 5.41m
Level: Lower - Office 3.429m X 4.699m
Level: Lower - Kitchen 1.6m X 1.626m
Level: Main - Pantry 1.016m X 1.219m
Level: Main - Eating area 3.2m X 5.182m
Level: Main - Foyer 3.48m X 5.486m
Level: Main - Dining room 3.429m X 6.096m
Level: Main - Kitchen 3.048m X 3.353m
Level: Main - Living room 6.401m X 7.315m
Level: Main - 2.184m X 4.115m
Level: Main - 4.572m X 6.401m
Level: Main - 2nd bedroom 4.978m X 5.182m
Level: Main
- Listing source url Https://www.realtor.ca/real-estate/28184290/6342-northshore-drive-horse-lake
- Listing type identifier Idx

$-3,200
/ Month













