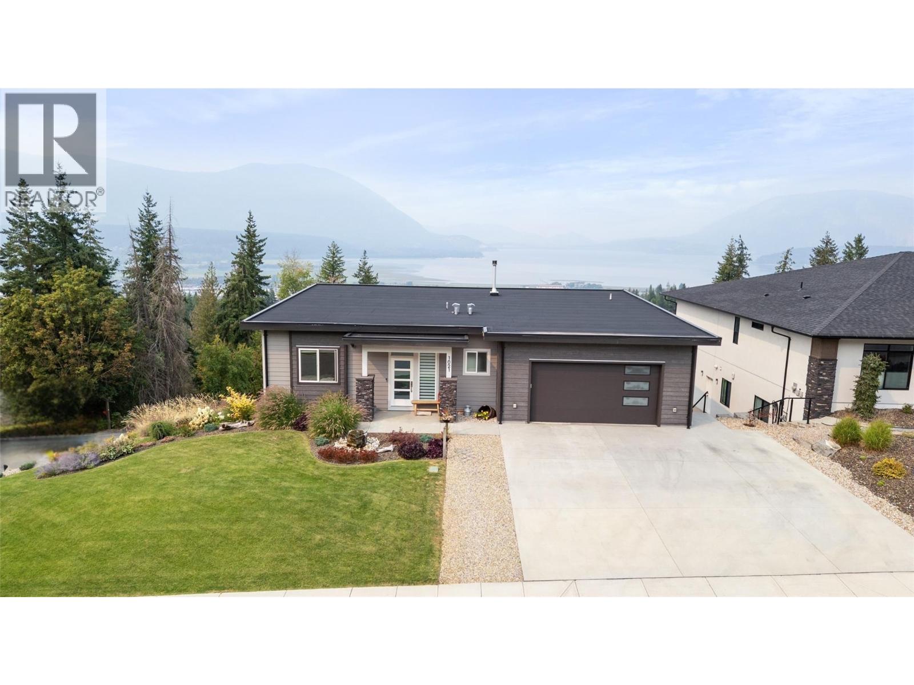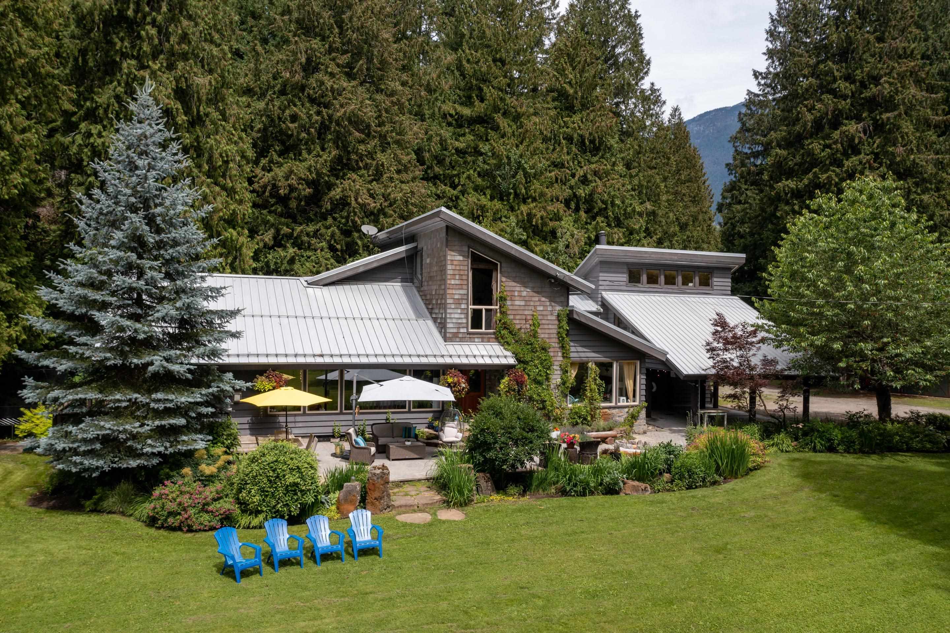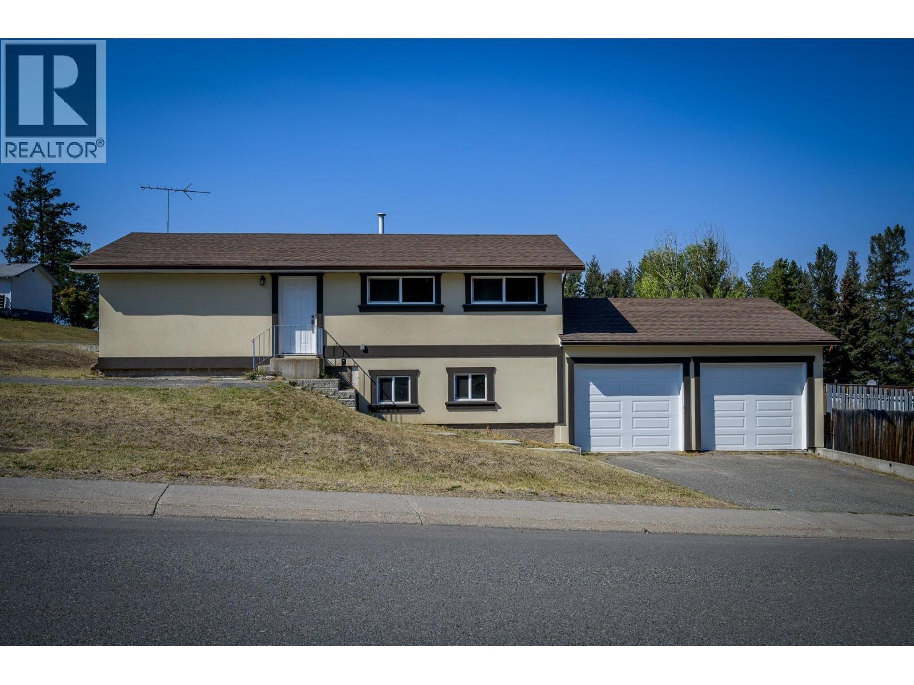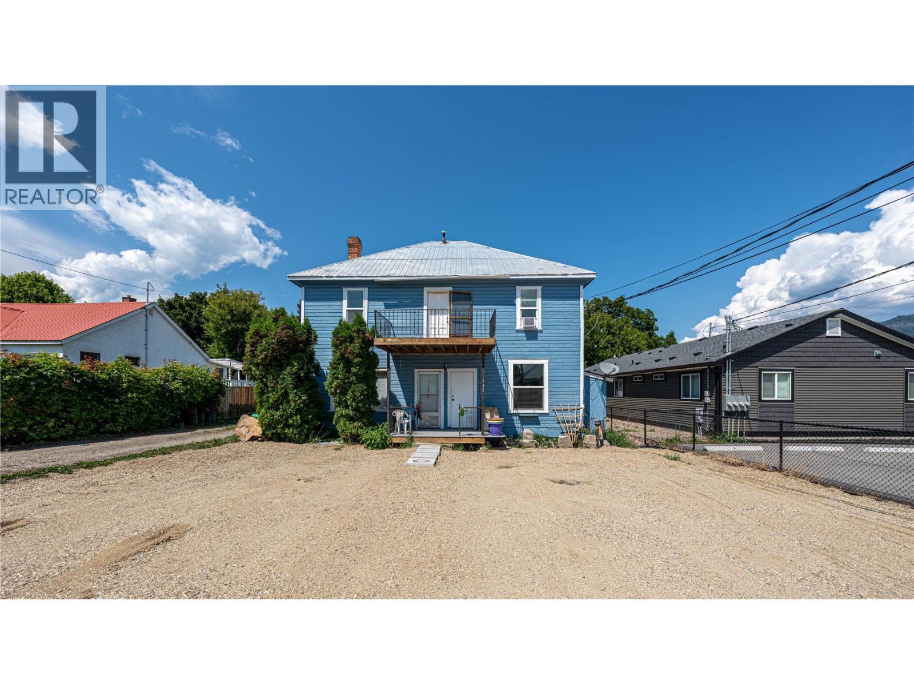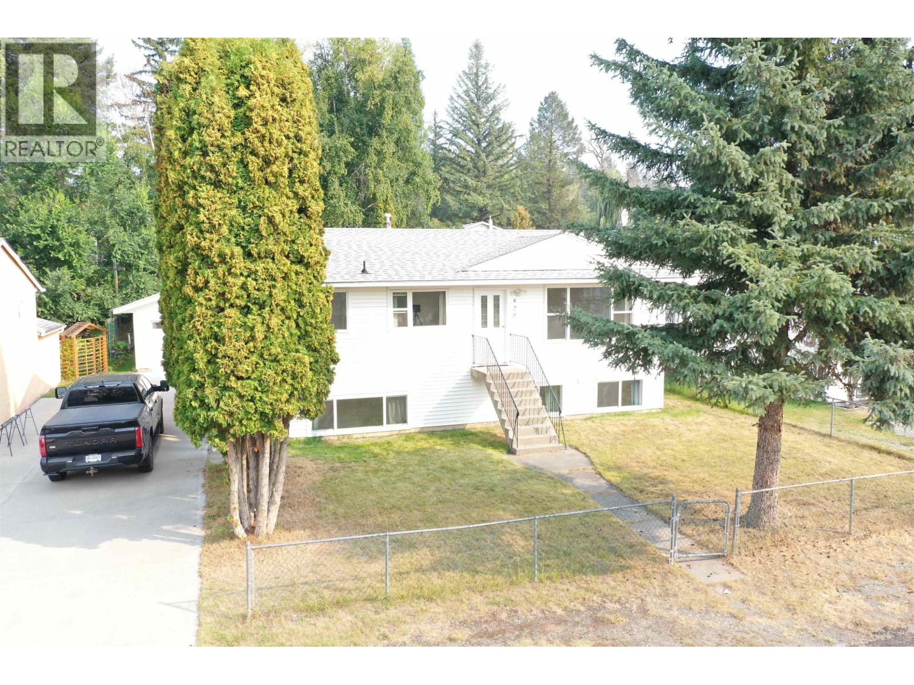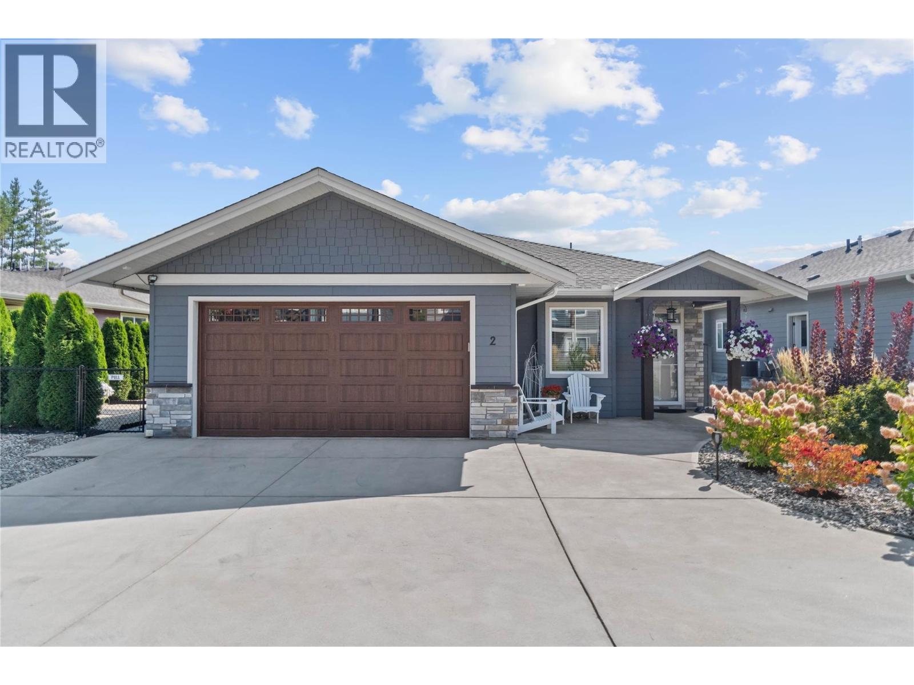- Houseful
- BC
- Horse Lake
- V0K
- 6487 Grey Cres
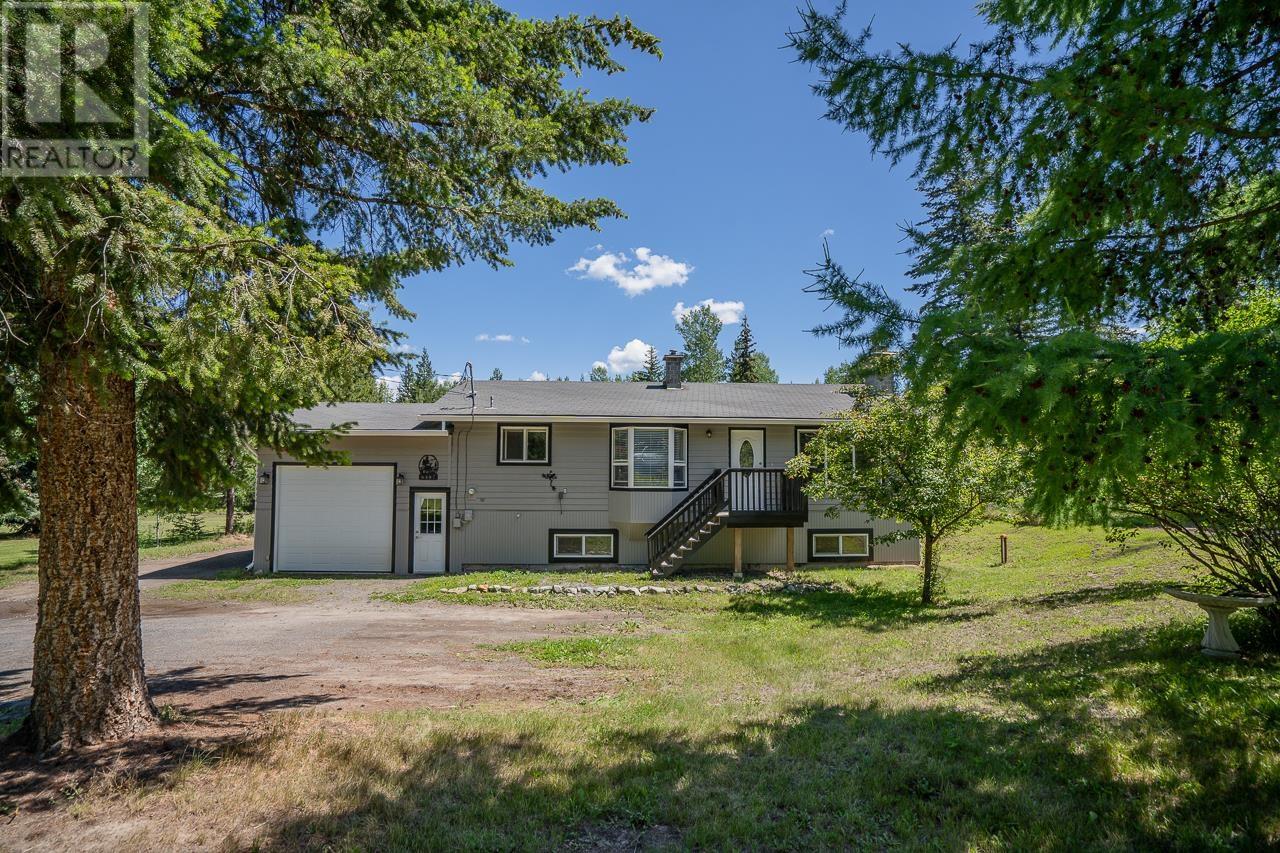
6487 Grey Cres
6487 Grey Cres
Highlights
Description
- Home value ($/Sqft)$290/Sqft
- Time on Houseful64 days
- Property typeSingle family
- Lot size0.55 Acre
- Year built1977
- Garage spaces1
- Mortgage payment
This one's got something for everyone! The cozy older home has been spruced up from top to bottom. It’s solid, fresh, and move-in ready with modern updates where they count. A couple of my favourite spots are by the stone fireplace and on the sunny back deck. But let’s be honest—the real star of the show is the 30x34 shop. It's magnificent. Fully finished, in floor heating, EV charger. The roof is even equipped with solar panels that feed back into the grid, making your hydro bills VERY minimal and helping to decrease your footprint (win win). The property itself is lovely. It backs onto hay fields, so the vibe is very peaceful. Very Cariboo. There's a greenhouse and fenced garden space just waiting for a green thumb! This is simple, comfortable country living—with some lovely extra perks. (id:63267)
Home overview
- Heat source Natural gas, wood
- Heat type Forced air
- # total stories 2
- Roof Conventional
- # garage spaces 1
- Has garage (y/n) Yes
- # full baths 3
- # total bathrooms 3.0
- # of above grade bedrooms 3
- Has fireplace (y/n) Yes
- Lot dimensions 0.55
- Lot size (acres) 0.55
- Building size 2240
- Listing # R3022417
- Property sub type Single family residence
- Status Active
- 3rd bedroom 5.182m X 2.743m
Level: Basement - Utility 4.267m X 1.524m
Level: Basement - Family room 7.645m X 4.572m
Level: Basement - Primary bedroom 3.353m X 3.353m
Level: Main - Dining room 2.743m X 2.438m
Level: Main - Foyer 3.048m X 1.524m
Level: Main - Kitchen 3.353m X 2.743m
Level: Main - Living room 4.877m X 3.962m
Level: Main - Mudroom 1.524m X 0.914m
Level: Main - 2nd bedroom 3.353m X 2.743m
Level: Main
- Listing source url Https://www.realtor.ca/real-estate/28550395/6487-grey-crescent-horse-lake
- Listing type identifier Idx

$-1,731
/ Month




