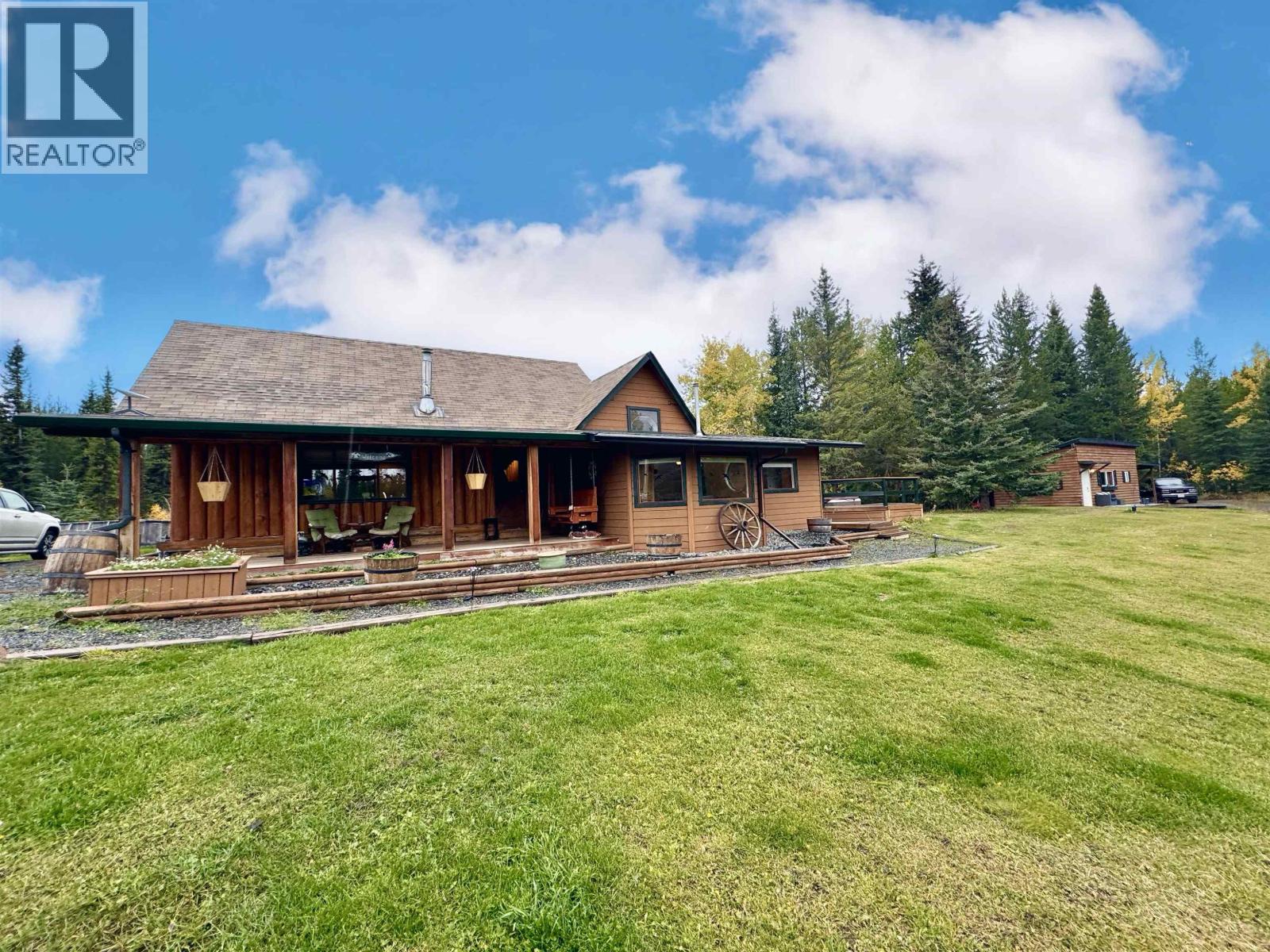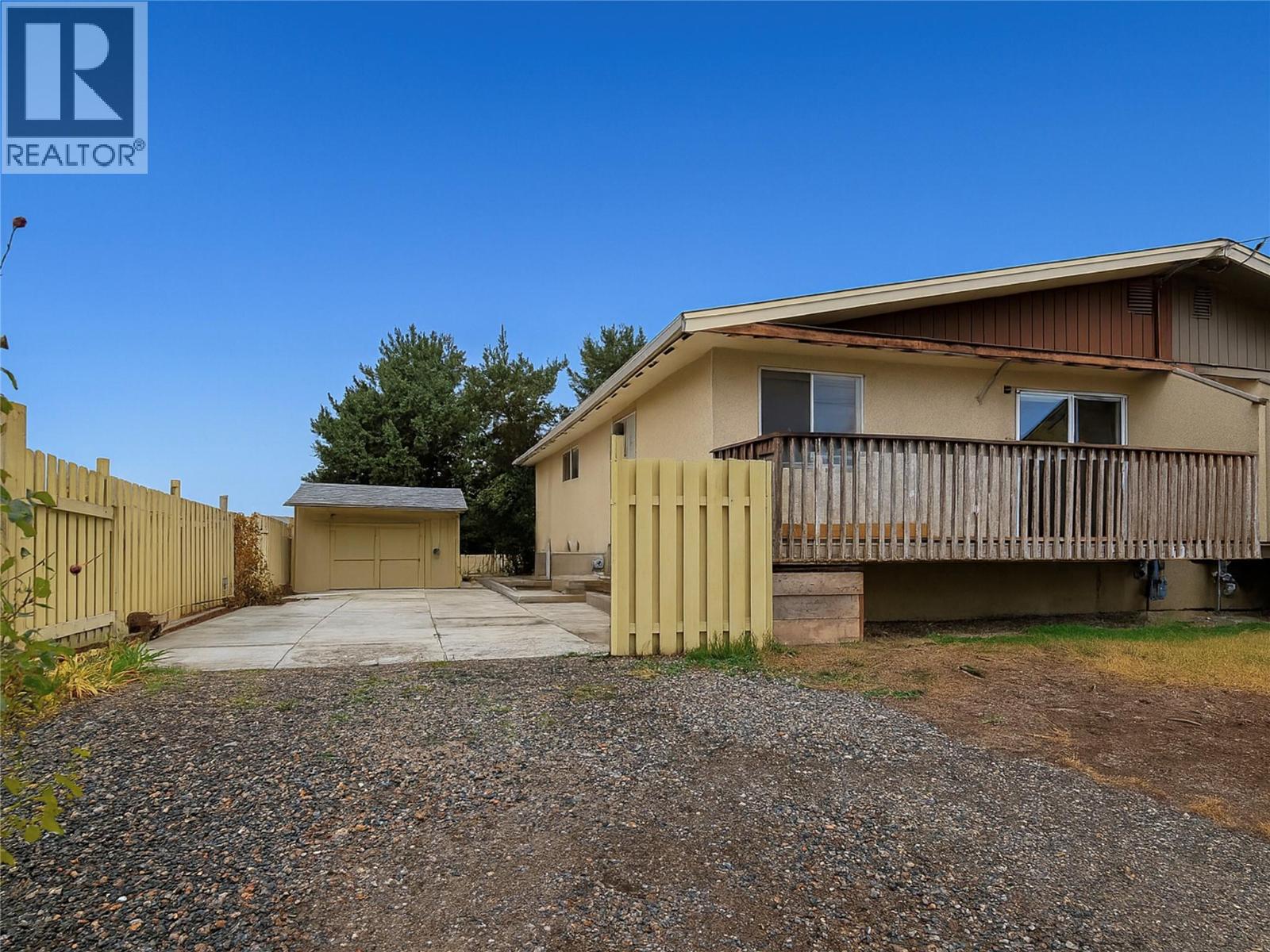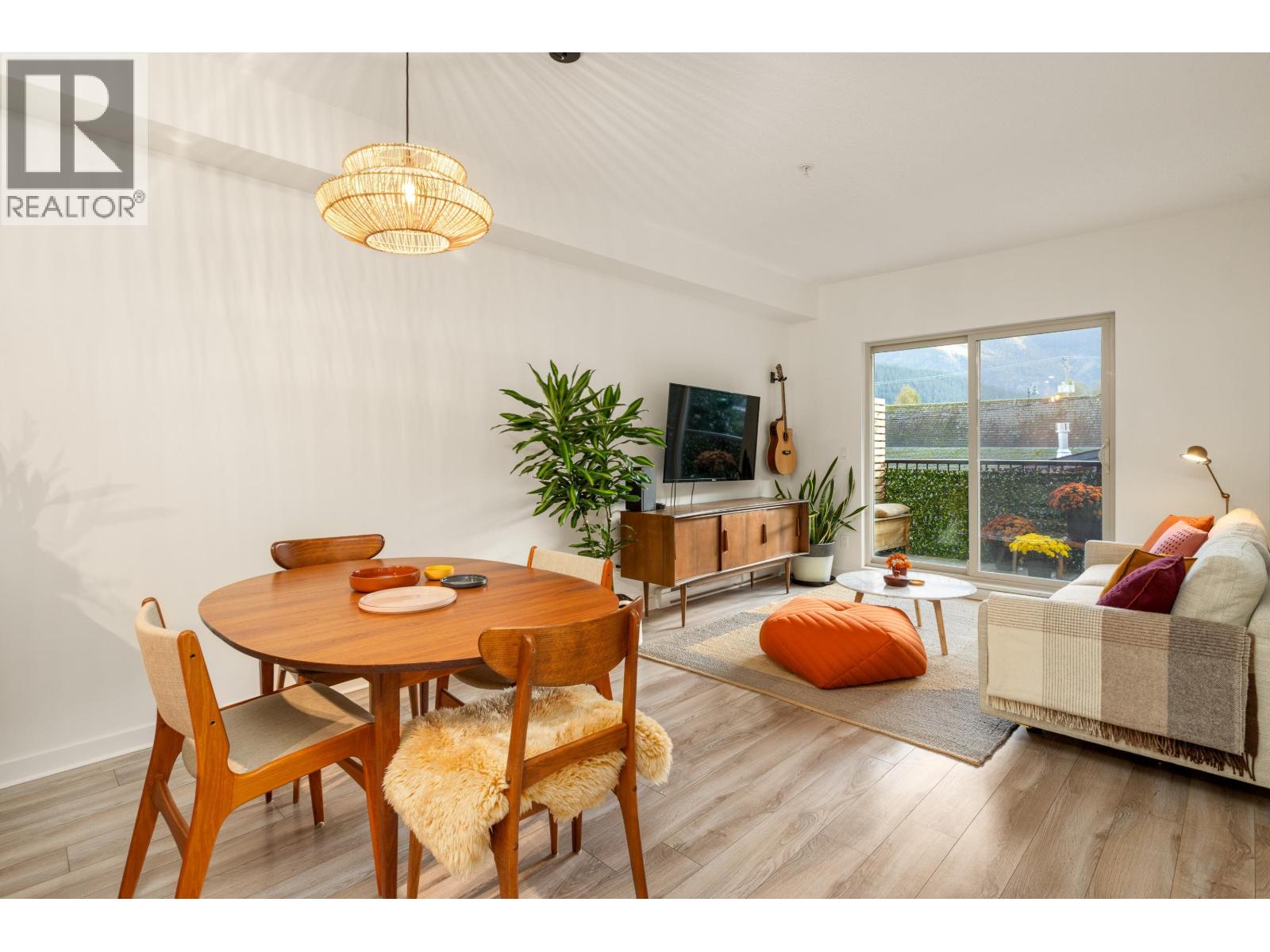- Houseful
- BC
- Horse Lake
- V0K
- 6546 Perrey Rd

6546 Perrey Rd
6546 Perrey Rd
Highlights
Description
- Home value ($/Sqft)$385/Sqft
- Time on Houseful378 days
- Property typeSingle family
- Median school Score
- Lot size5.06 Acres
- Year built1979
- Garage spaces2
- Mortgage payment
Your perfect country oasis! Nestled on 5 level and totally usable acres only 6 minutes to 100 Mile House sits this 1700sqft 3 bedroom rancher style home. Situated privately from the road, enjoy your 24x32 insulated and heated shop fully set up with dog runs, storage shed, small animal building with fenced pen, as well as a 24x24 RV storage. Huge sundeck with built in hot tub to enjoy! The gem of this property is the detached cabin, set up for year round use with septic, water and heat. Excellent spot for your guests to enjoy! The main family home has been updated with some vinyl windows, new vinyl flooring, and has all of the Cariboo character you are looking for! 5 mins to Horse Lake Elementary, 2 minutes to the lake access on a paved no-thru road and very close to Crown Land! This is it! (id:63267)
Home overview
- Heat source Natural gas
- Heat type Radiant/infra-red heat
- # total stories 2
- Roof Conventional
- # garage spaces 2
- Has garage (y/n) Yes
- # full baths 2
- # total bathrooms 2.0
- # of above grade bedrooms 3
- View View
- Lot dimensions 5.06
- Lot size (acres) 5.06
- Listing # R2933837
- Property sub type Single family residence
- Status Active
- 3rd bedroom 7.036m X 4.877m
Level: Above - Kitchen 4.318m X 4.674m
Level: Main - Dining room 3.658m X 4.293m
Level: Main - Living room 7.468m X 5.055m
Level: Main - 2nd bedroom 2.743m X 5.69m
Level: Main - Mudroom 3.886m X 2.591m
Level: Main - Primary bedroom 3.073m X 5.715m
Level: Main
- Listing source url Https://www.realtor.ca/real-estate/27519810/6546-perrey-road-horse-lake
- Listing type identifier Idx

$-1,800
/ Month












