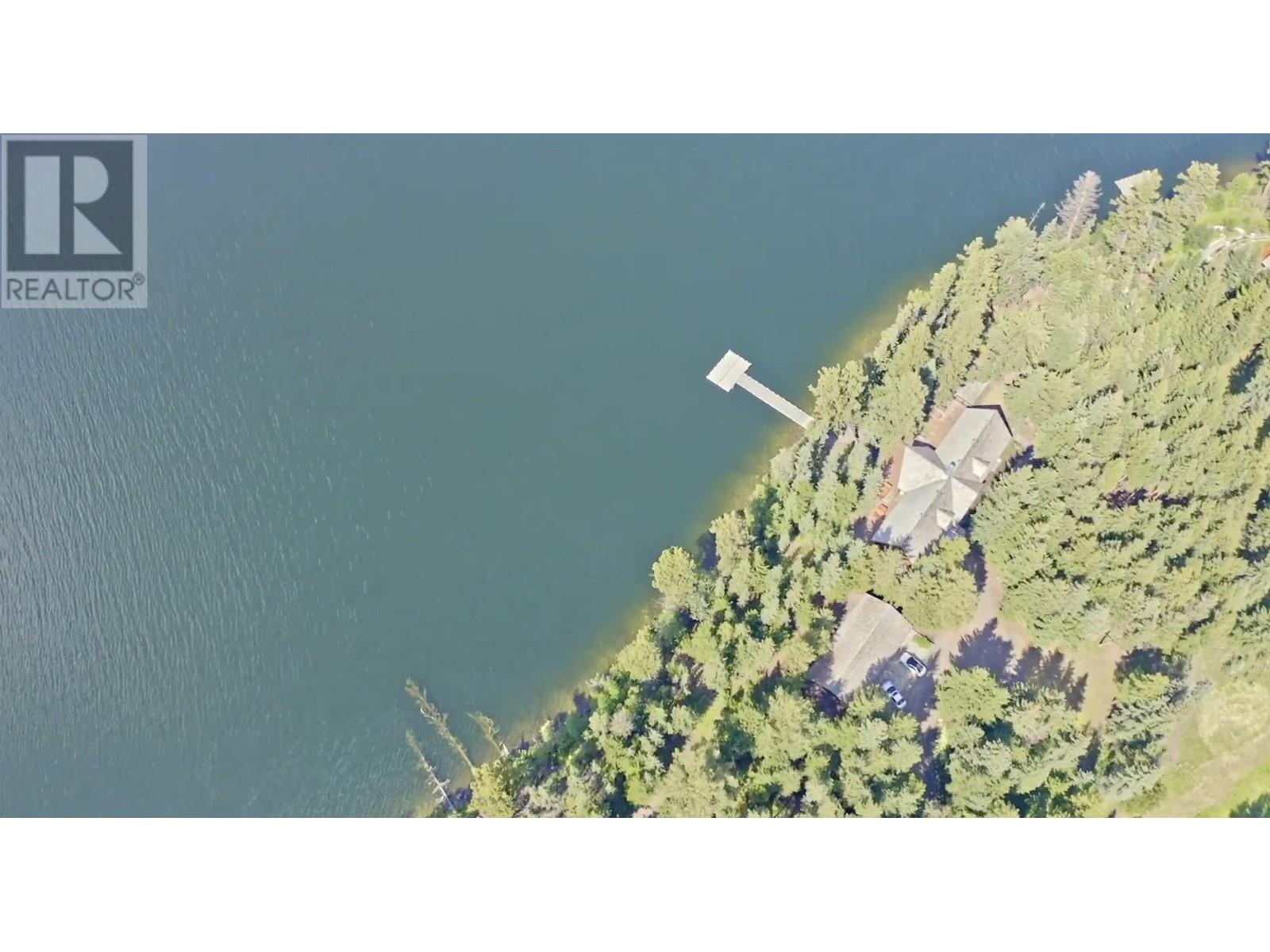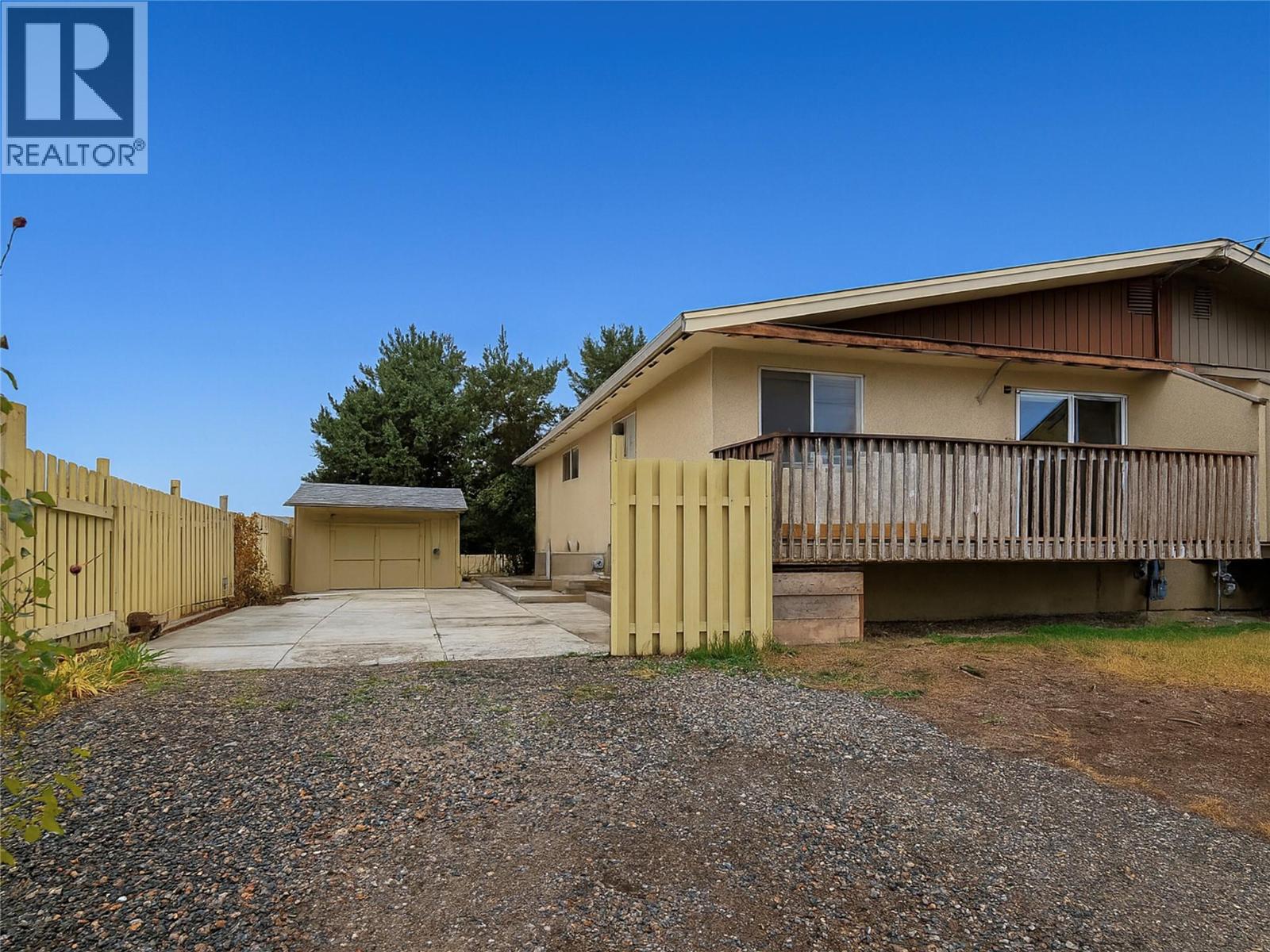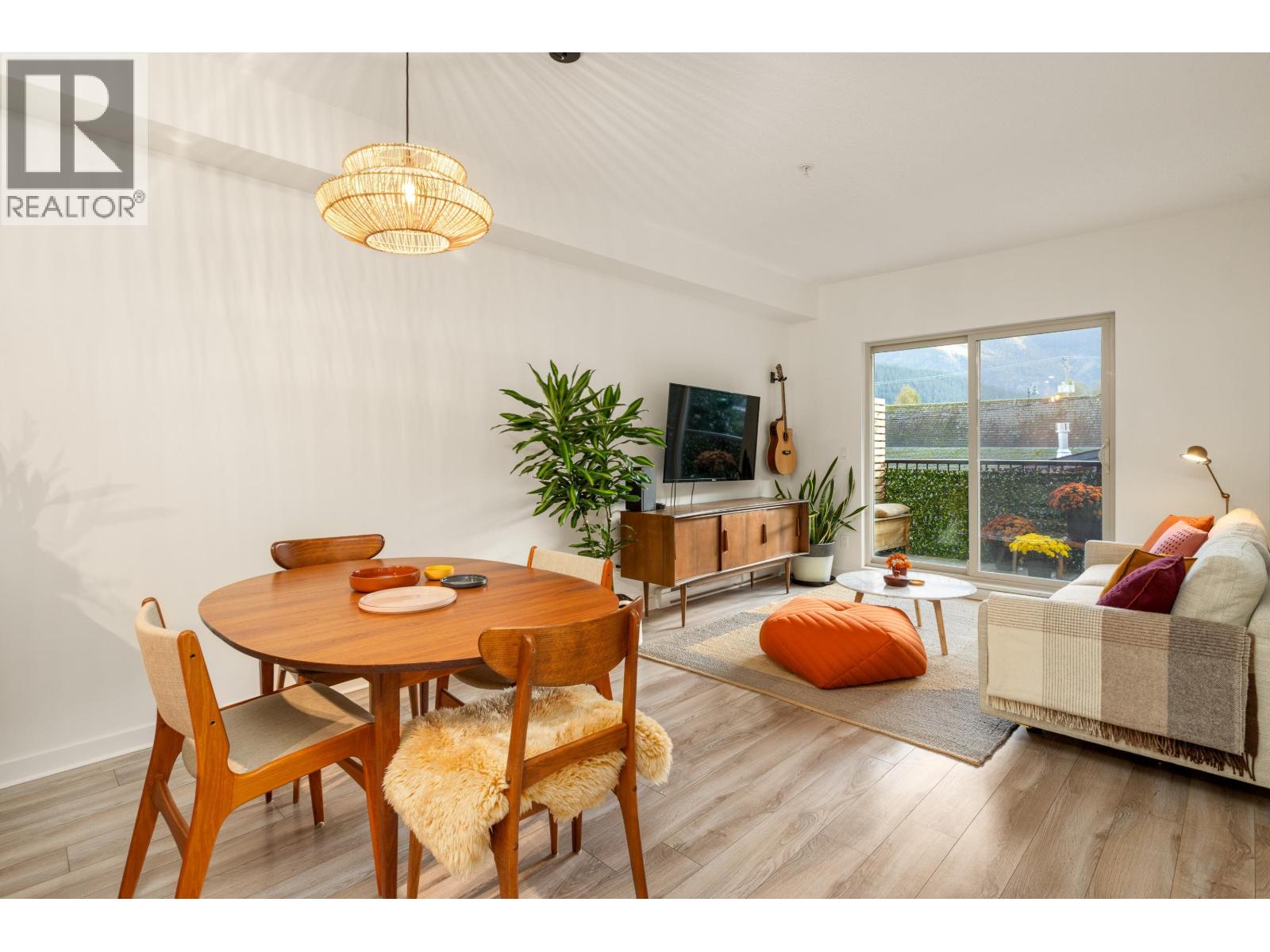- Houseful
- BC
- Horse Lake
- V0K
- 6663 Sven Rd

Highlights
This home is
280%
Time on Houseful
343 Days
Home features
Garage
Description
- Home value ($/Sqft)$557/Sqft
- Time on Houseful343 days
- Property typeSingle family
- Lot size7.03 Acres
- Year built1988
- Garage spaces5
- Mortgage payment
Experience the ultimate in private waterfront and woodland luxury with this peaceful and secluded Horse Lake property. Spanning 7.05 acres across 3 lots (with 2 titles), this stunning retreat features a European architect-inspired Lindal home, a detached 3-car garage, and an impressive wood shed. Surrounded by nature, water, and forest, the 7-bed, 5-ensuite bath home offers exceptional living plus 2 baths, a sauna, working pantry, gym, and a loft space ideal for a family room or office. The home boasts exquisite finishes, including oak and marble flooring, a library, and expansive decks that invite you to unwind and enjoy the serene views. A custom totem pole and a float plan/boat dock complete the outdoor experience. Imagine! (id:63267)
Home overview
Amenities / Utilities
- Heat source Electric
- Heat type Forced air
Exterior
- # total stories 3
- Roof Conventional
- # garage spaces 5
- Has garage (y/n) Yes
Interior
- # full baths 7
- # total bathrooms 7.0
- # of above grade bedrooms 7
- Has fireplace (y/n) Yes
Location
- View Lake view, mountain view, view (panoramic)
Lot/ Land Details
- Lot dimensions 7.03
Overview
- Lot size (acres) 7.03
- Listing # R2943467
- Property sub type Single family residence
- Status Active
Rooms Information
metric
- Other 2.515m X 3.353m
Level: Above - Family room 4.496m X 7.823m
Level: Above - 5th bedroom 5.182m X 6.248m
Level: Above - Other 2.515m X 3.353m
Level: Above - Primary bedroom 5.41m X 6.223m
Level: Above - Additional bedroom 4.47m X 3.454m
Level: Lower - Library 4.496m X 5.842m
Level: Lower - Utility 2.819m X 3.124m
Level: Lower - 6th bedroom 2.845m X 5.359m
Level: Lower - 2nd bedroom 3.404m X 3.175m
Level: Main - 3rd bedroom 3.073m X 2.946m
Level: Main - 4th bedroom 3.404m X 2.972m
Level: Main - Living room 7.976m X 7.823m
Level: Main - Kitchen 3.454m X 3.835m
Level: Main - Dining room 3.454m X 3.861m
Level: Main
SOA_HOUSEKEEPING_ATTRS
- Listing source url Https://www.realtor.ca/real-estate/27641955/6663-sven-road-horse-lake
- Listing type identifier Idx
The Home Overview listing data and Property Description above are provided by the Canadian Real Estate Association (CREA). All other information is provided by Houseful and its affiliates.

Lock your rate with RBC pre-approval
Mortgage rate is for illustrative purposes only. Please check RBC.com/mortgages for the current mortgage rates
$-7,727
/ Month25 Years fixed, 20% down payment, % interest
$
$
$
%
$
%

Schedule a viewing
No obligation or purchase necessary, cancel at any time













