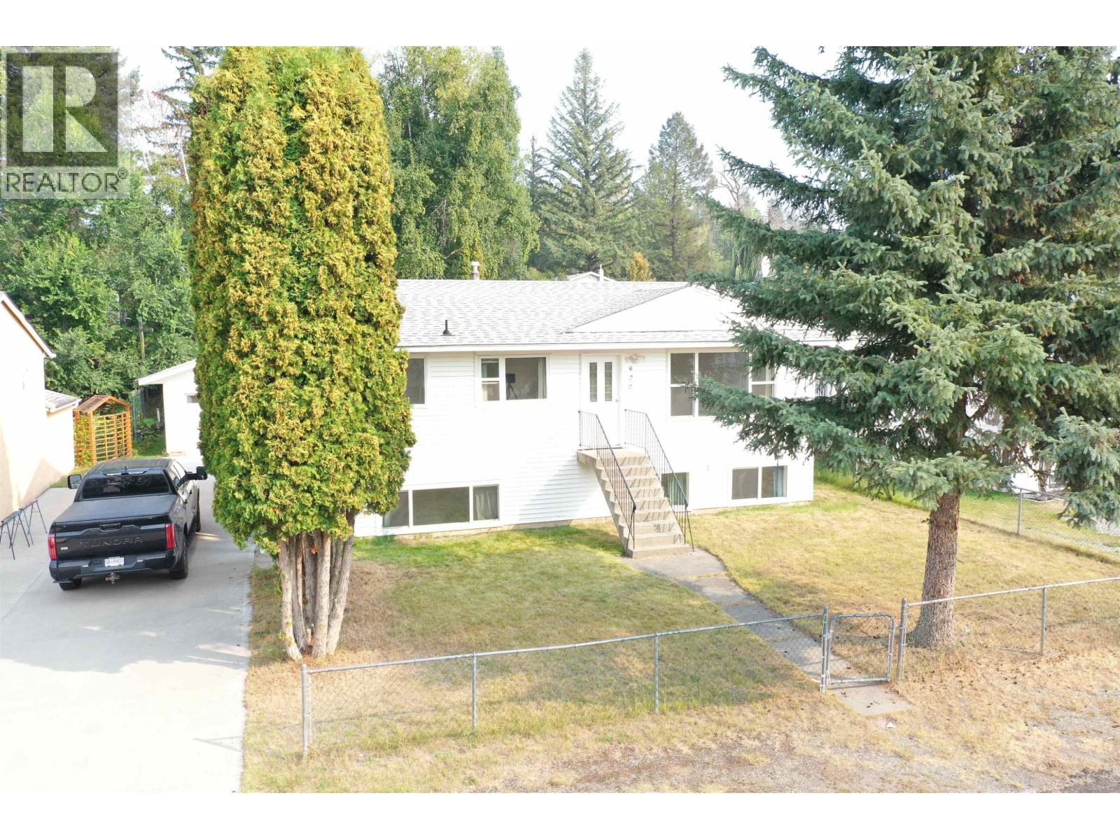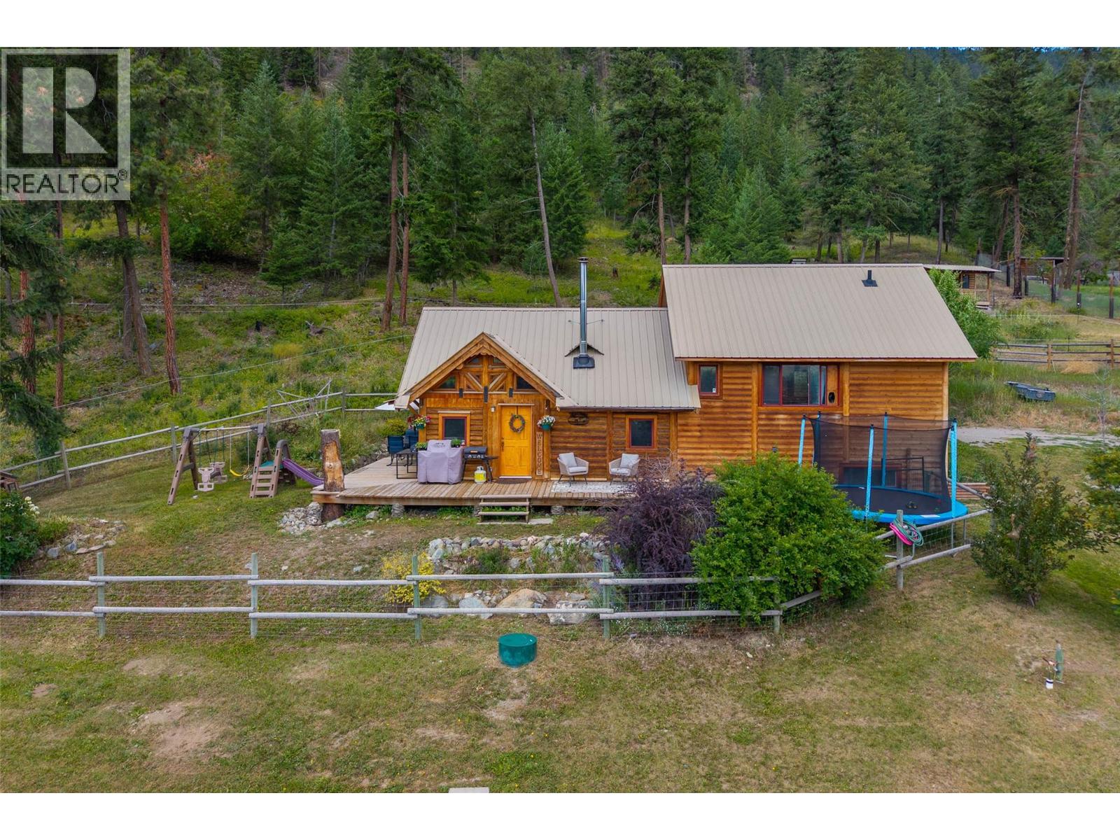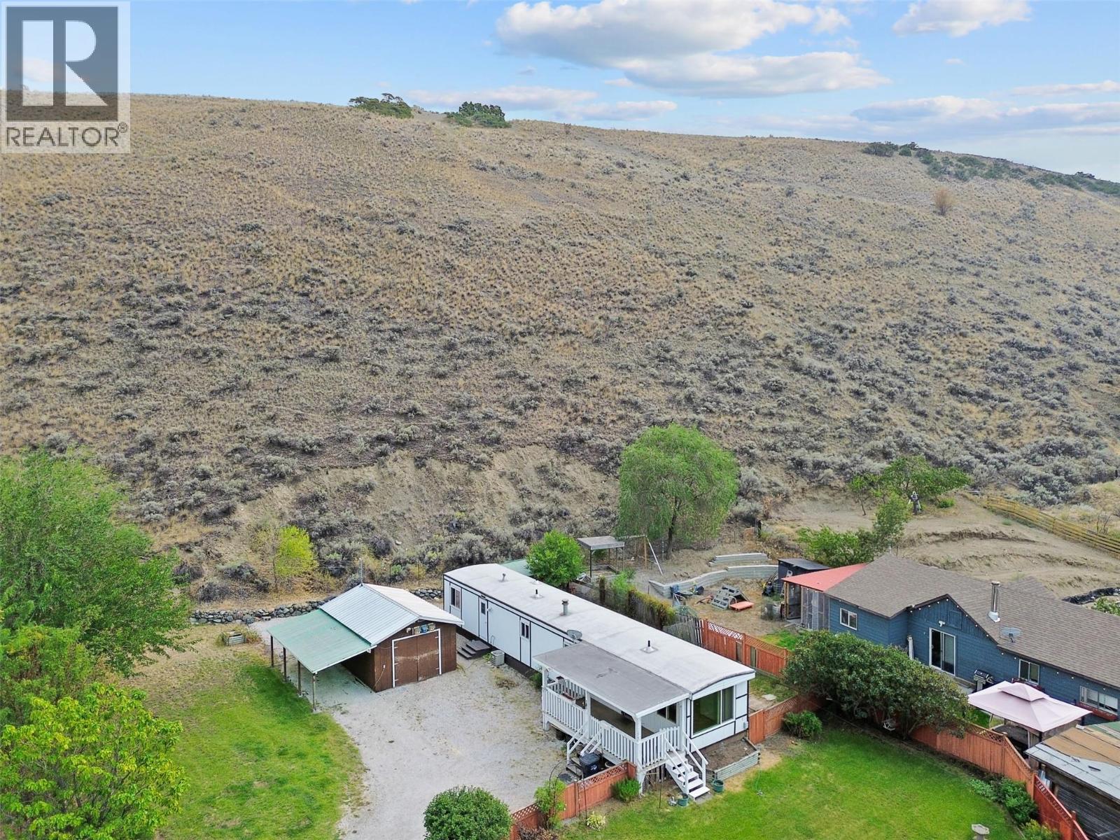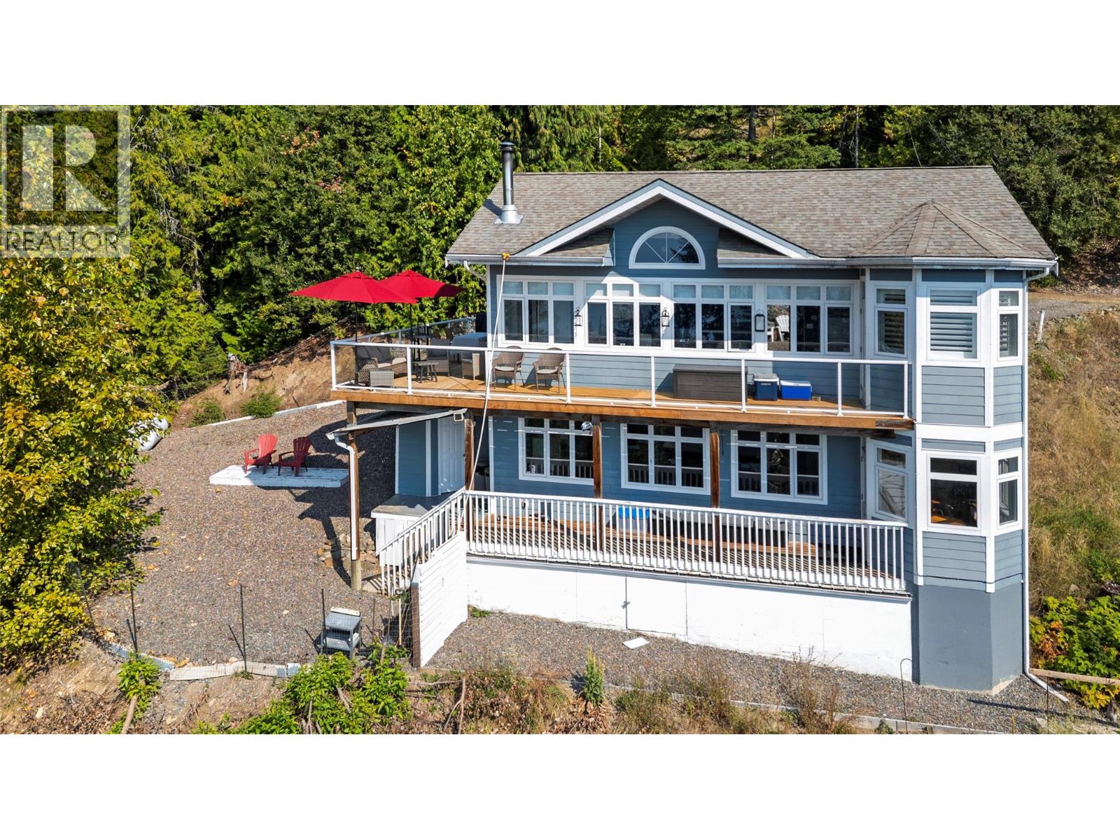
2261 Mckinley Forest Service Rd
2261 Mckinley Forest Service Rd
Highlights
Description
- Home value ($/Sqft)$244/Sqft
- Time on Houseful58 days
- Property typeSingle family
- Lot size2.29 Acres
- Year built1963
- Mortgage payment
* PREC - Personal Real Estate Corporation. Escape to your own private off-grid retreat with this stunning WATERFRONT home!!! Lake life does not get more peaceful than this!! Featuring 2 bedrooms and 2 bathrooms with attached 1 bedroom, 1 bathroom guest suite with full second kitchen, perfect for two families or your guests. This relaxing getaway offers a beautiful rural setting, a wonderful community and located on a great fishing lake. Professionally installed solar system, so you never run out of power, septic and running water with new pump. Enjoy breathtaking views from the large sun deck, or soak in your hot tub while watching the fish jump. Take advantage of the spacious shop and outbuildings for all your storage or hobby needs. Currently lived in year round. Don't miss this rare opportunity to own a slice of paradise. (id:63267)
Home overview
- Heat source Propane
- # total stories 2
- Roof Conventional
- # full baths 3
- # total bathrooms 3.0
- # of above grade bedrooms 3
- View Lake view
- Lot dimensions 2.29
- Lot size (acres) 2.29
- Building size 1636
- Listing # R3025354
- Property sub type Single family residence
- Status Active
- Primary bedroom 4.724m X 3.505m
Level: Above - 3rd bedroom 3.2m X 2.286m
Level: Main - Foyer 4.496m X 2.819m
Level: Main - Living room 4.724m X 5.334m
Level: Main - Foyer 2.286m X 1.219m
Level: Main - 2.286m X 2.743m
Level: Main - Dining room 6.02m X 2.819m
Level: Main - Kitchen 3.353m X 3.505m
Level: Main - Living room 2.667m X 3.505m
Level: Main - Kitchen 3.81m X 3.734m
Level: Main - 2nd bedroom 2.362m X 2.819m
Level: Main
- Listing source url Https://www.realtor.ca/real-estate/28584072/2261-mckinley-forest-service-road-horsefly
- Listing type identifier Idx

$-1,066
/ Month













