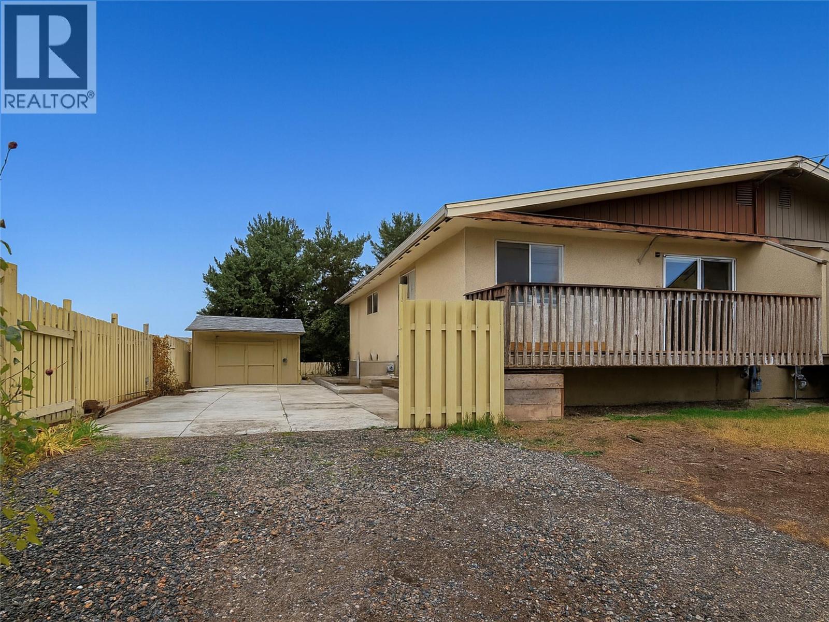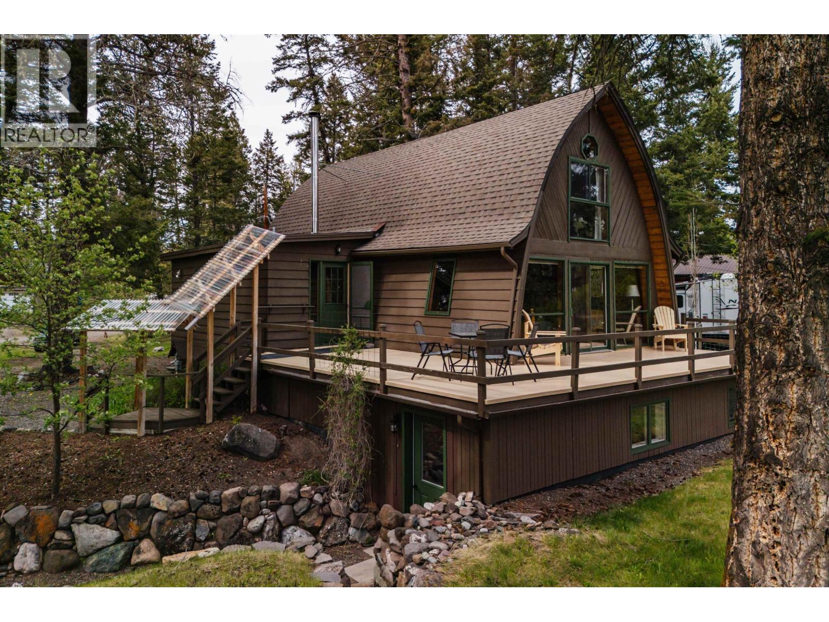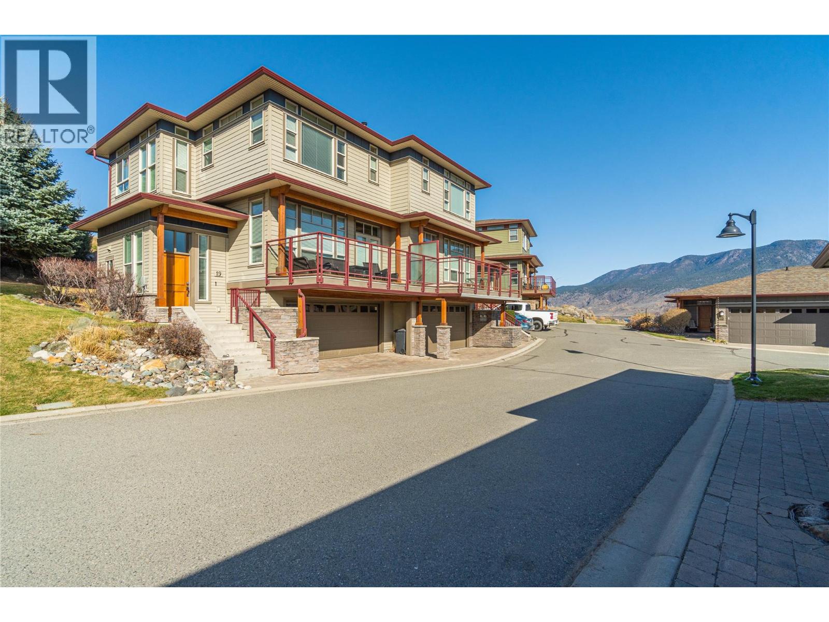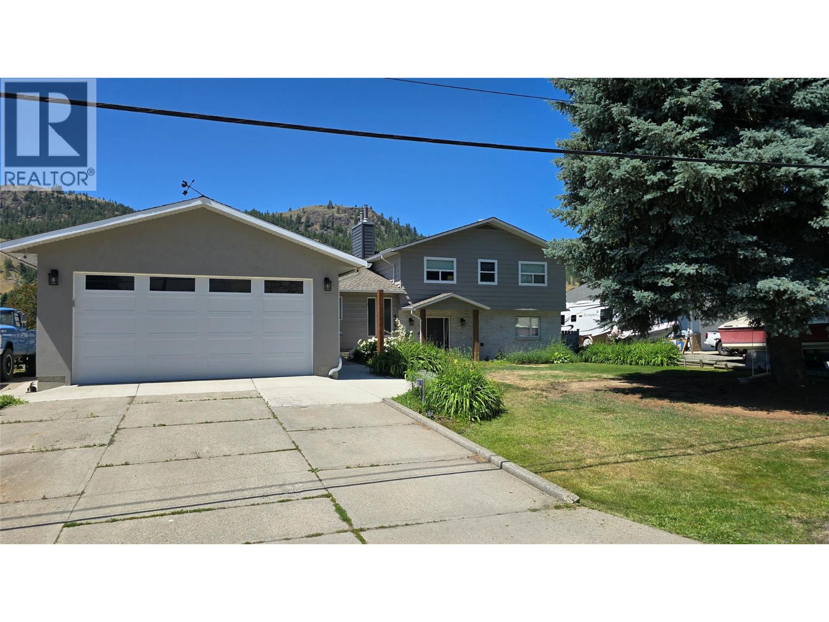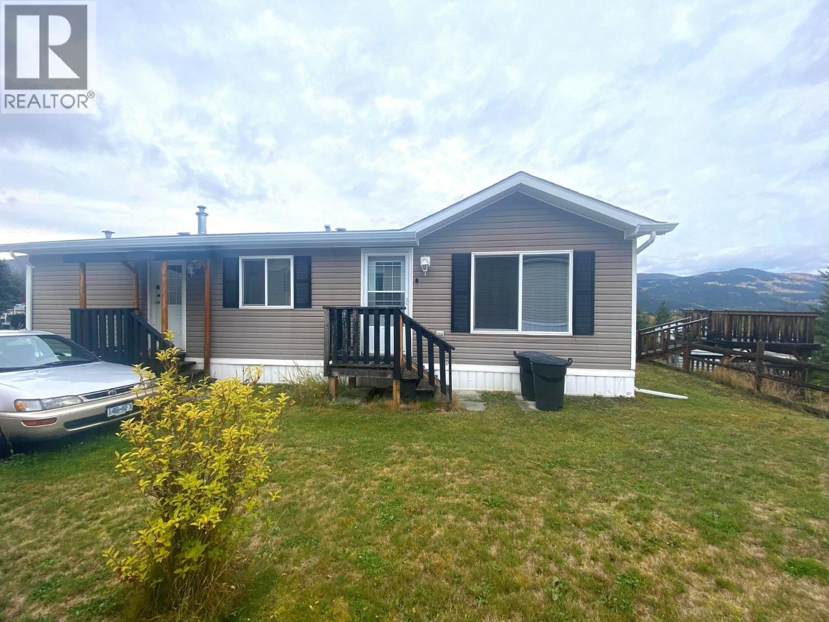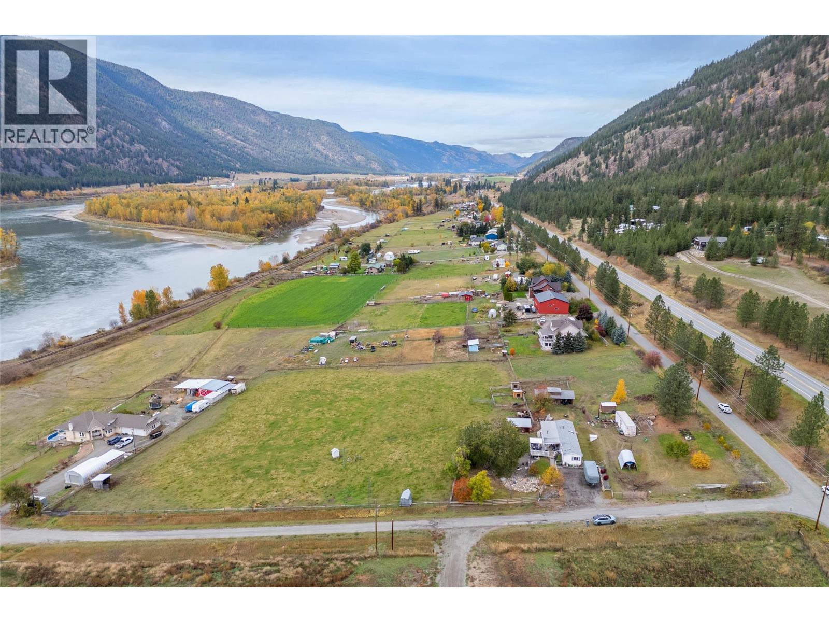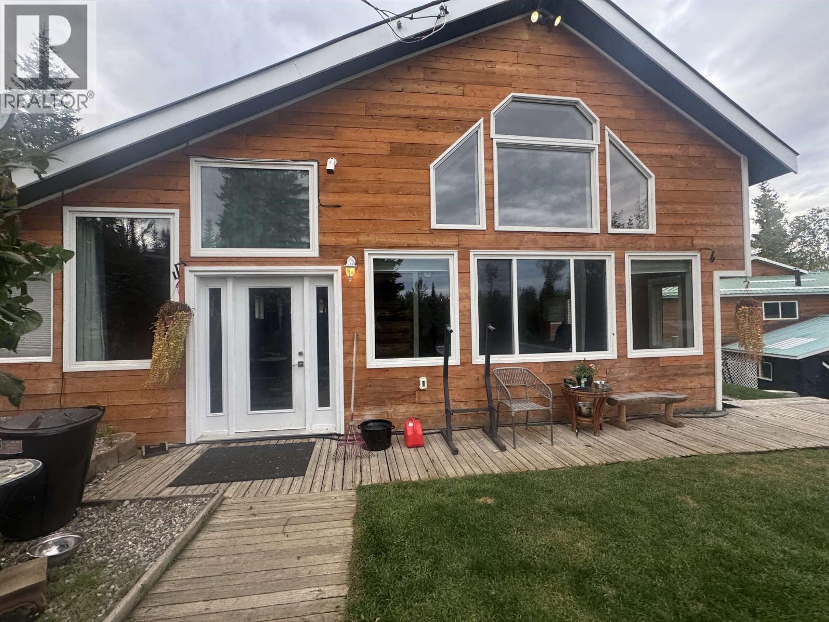
Highlights
Description
- Home value ($/Sqft)$336/Sqft
- Time on Houseful123 days
- Property typeSingle family
- StyleRanch
- Year built2013
- Garage spaces2
- Mortgage payment
Lovely rancher on 5.78 acres! Beautifully treed property fully fenced w/ gate for privacy near the end of a cul-de-sac. The well-kept 2013 Moduline double-wide home offers 3BRs, 2Bths, spacious 47’x11’ family rm addition & delightful screened-in porch w/ power. Propane furnace & 2 woodstoves ensure reliable heat. Full services: 200A BC Hydro w/generator plug-in, drilled well, septic, phone & internet. There’s a separate cleared site for 2nd dwelling/shop/RVs w/ 2nd 200A power & septic. RR2 zoning permits 2 dwelling units & variety of non-residential uses. Attached double garage, detached 40’x25’carport, 3 C-cans & 2 sheds can house your vehicles & equipment. All outbuildings have power via trenched lines. Pump house insulated+heated. Generous garden provides food security. Enjoy a serene setting w/ town amenities & Crown land recreation nearby. Horsefly is known for its natural beauty, abundant wildlife, amazing fishing year-round & vibrant community. Don't miss this turnkey opportunity for a lifestyle reboot! (id:63267)
Home overview
- Heat source Propane, wood
- Heat type Forced air
- # total stories 1
- Roof Conventional
- # garage spaces 2
- Has garage (y/n) Yes
- # full baths 2
- # total bathrooms 2.0
- # of above grade bedrooms 3
- Directions 1979904
- Lot dimensions 251875.5
- Lot size (acres) 5.9181275
- Listing # R3018156
- Property sub type Single family residence
- Status Active
- Family room 14.453m X 3.48m
Level: Main - Primary bedroom 4.445m X 3.48m
Level: Main - Kitchen 4.343m X 4.47m
Level: Main - Living room 4.445m X 4.013m
Level: Main - Storage 3.454m X 3.353m
Level: Main - 2nd bedroom 2.819m X 3.581m
Level: Main - Laundry 3.124m X 2.54m
Level: Main - 3rd bedroom 2.464m X 2.159m
Level: Main
- Listing source url Https://www.realtor.ca/real-estate/28498652/3165-niquidet-street-horsefly
- Listing type identifier Idx

$-1,733
/ Month

