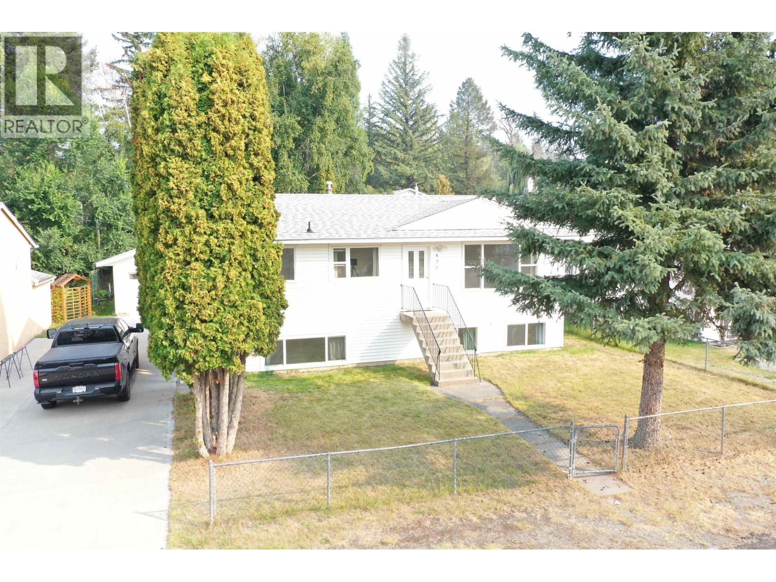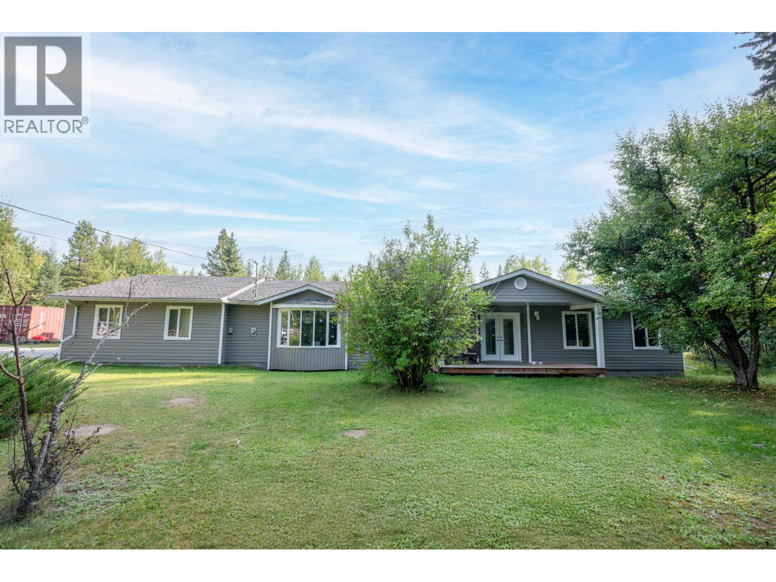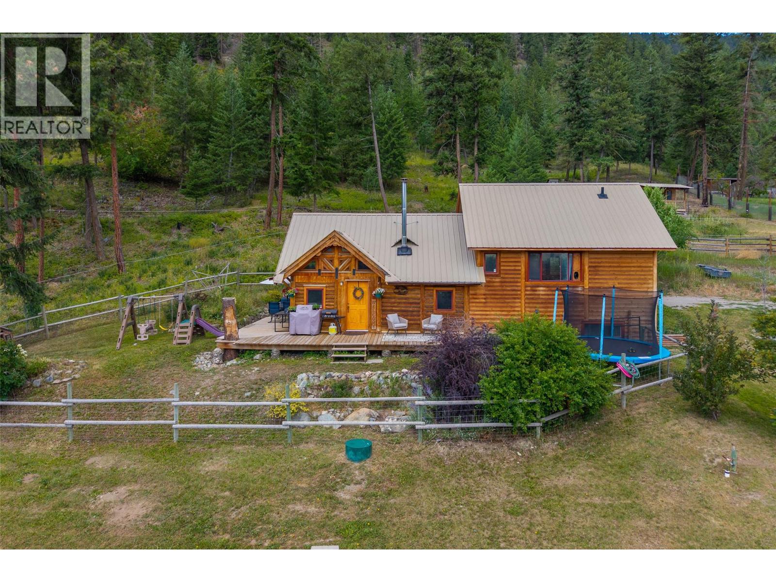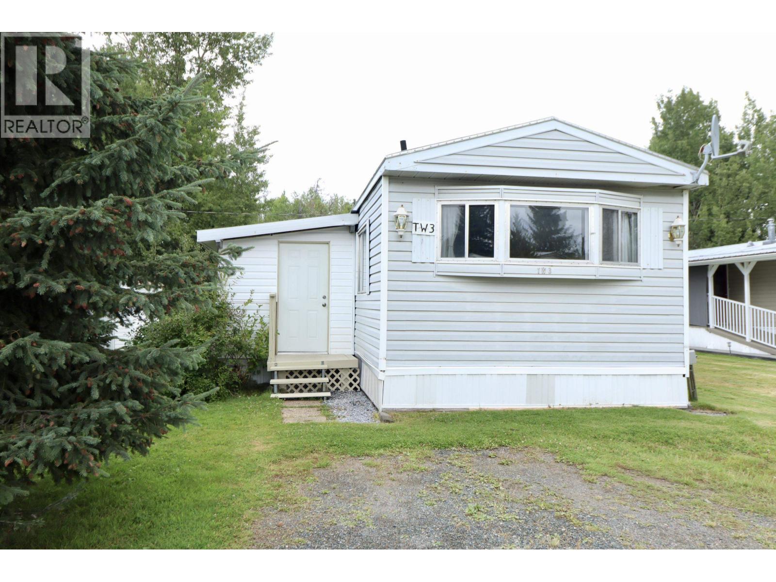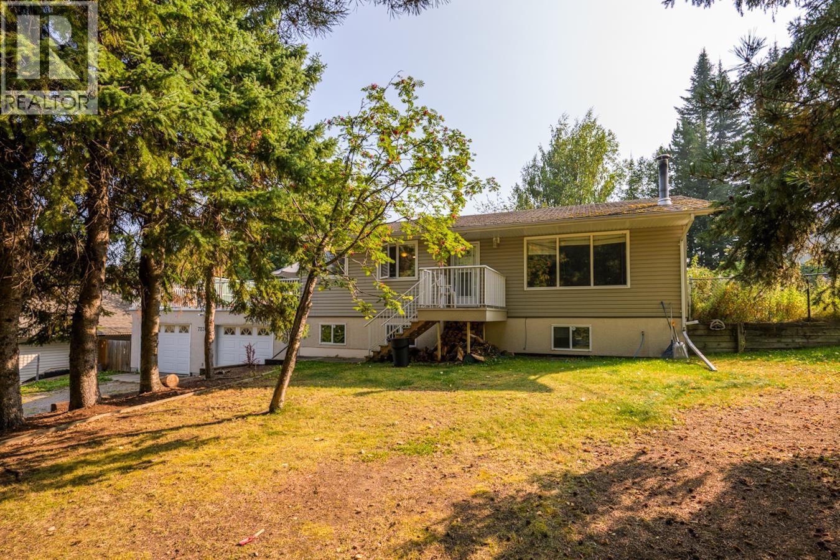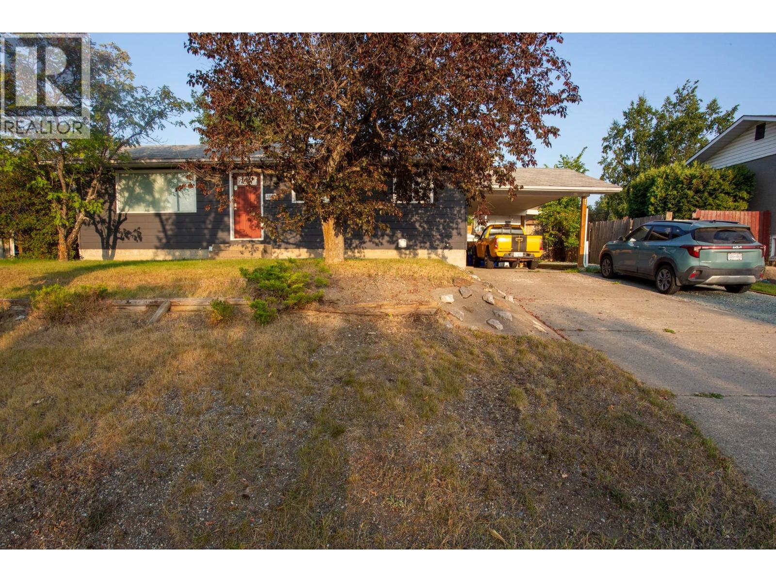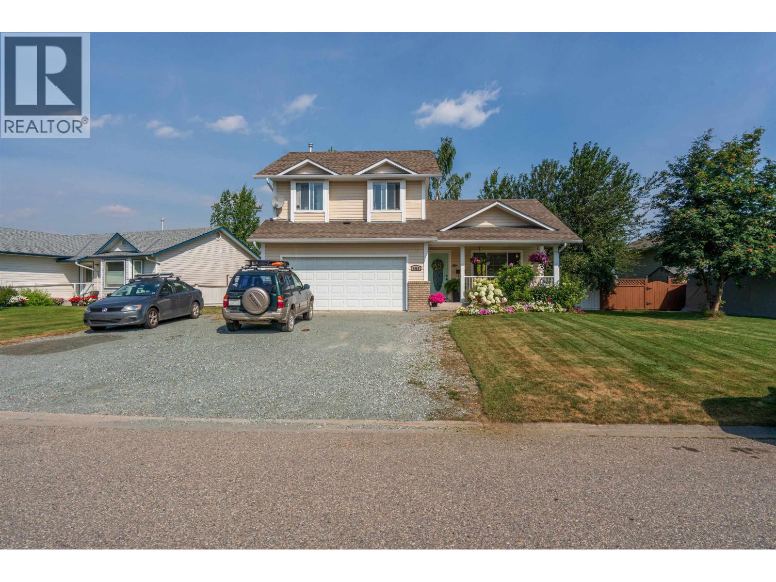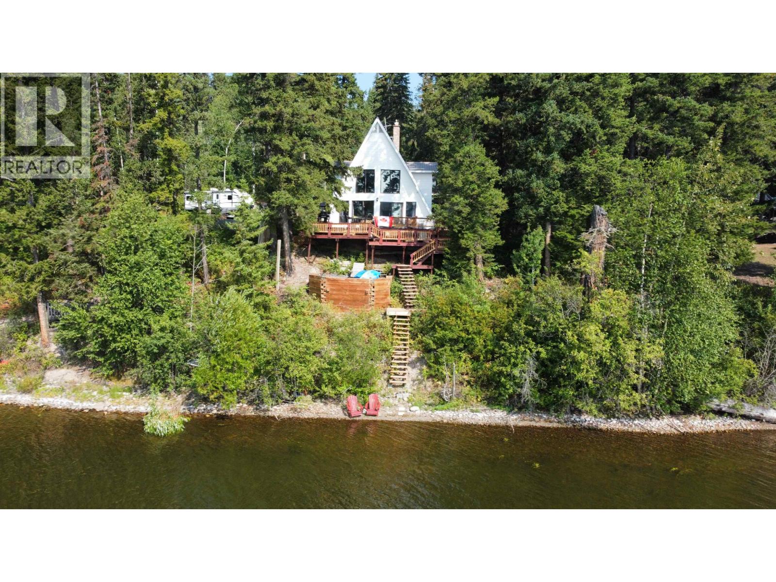
4011 Haggens Point Rd
4011 Haggens Point Rd
Highlights
Description
- Home value ($/Sqft)$570/Sqft
- Time on Houseful121 days
- Property typeSingle family
- Lot size2.25 Acres
- Year built2014
- Mortgage payment
Nestled on the serene shores of Horsefly Lake, this beautifully crafted lake house offers a blend of luxury, comfort and practicality. Four spacious bedrooms and three well appointed bathrooms. The heart of the house features an open living area with expansive windows that frame spectacular views of the lake and surrounding landscapes. A large concrete patio with hot tub overlook the lake. There is a charming, self contained seasonal cabin perfect for guests. A fully serviced washhouse providing laundry, and two bathrooms with a sleeping room above. Large workshop plus smaller garage provides ample space for storage and a place to tinker. A large covered gazebo with water and power. This lake house offers all the comforts of home combined with the natural beauty of Horsefly Lake. (id:55581)
Home overview
- Heat source Electric
- Heat type Radiant/infra-red heat
- # total stories 2
- Roof Conventional
- Has garage (y/n) Yes
- # full baths 3
- # total bathrooms 3.0
- # of above grade bedrooms 4
- Has fireplace (y/n) Yes
- View Lake view, view of water
- Lot dimensions 2.25
- Lot size (acres) 2.25
- Building size 2096
- Listing # R2999571
- Property sub type Single family residence
- Status Active
- 4th bedroom 3.658m X 3.658m
Level: Above - 5th bedroom 3.658m X 3.962m
Level: Above - Foyer 1.219m X 2.438m
Level: Main - 3rd bedroom 3.048m X 3.15m
Level: Main - Dining room 3.658m X 3.353m
Level: Main - 2nd bedroom 3.556m X 3.353m
Level: Main - Kitchen 3.556m X 3.048m
Level: Main - Living room 6.401m X 5.385m
Level: Main
- Listing source url Https://www.realtor.ca/real-estate/28273609/4011-haggens-point-road-horsefly
- Listing type identifier Idx

$-3,187
/ Month





