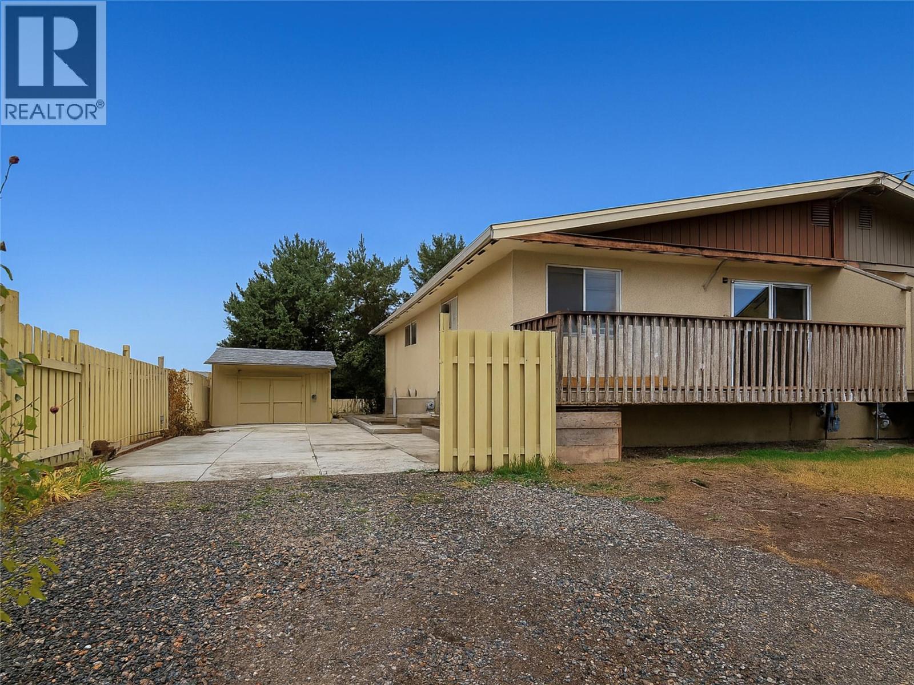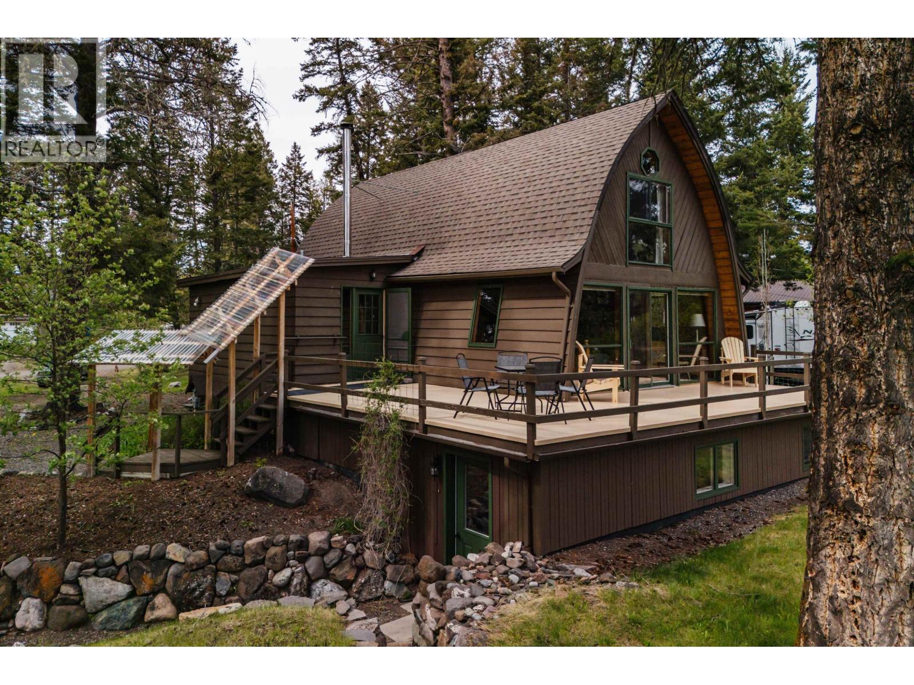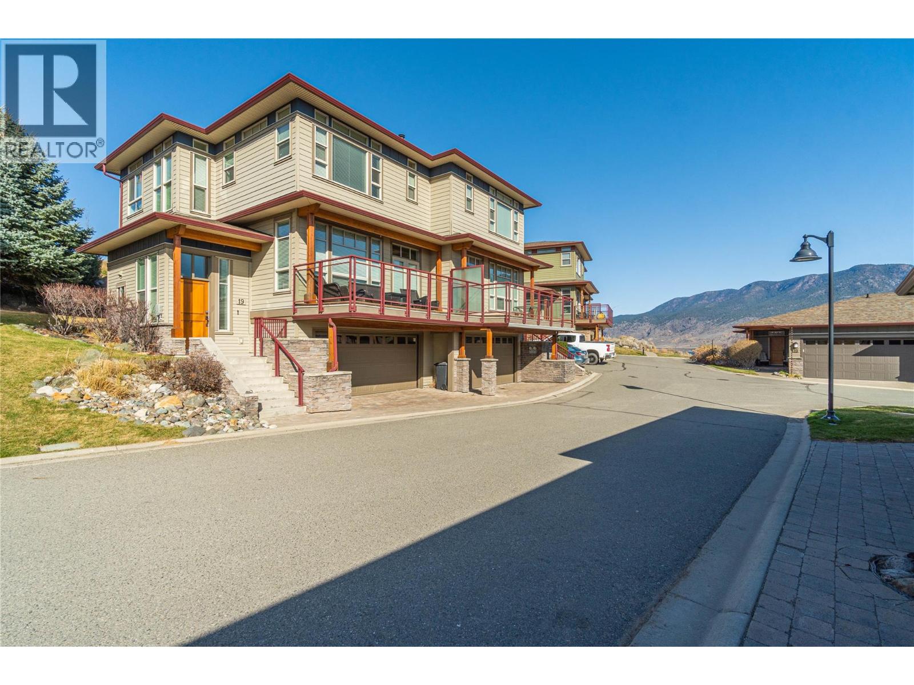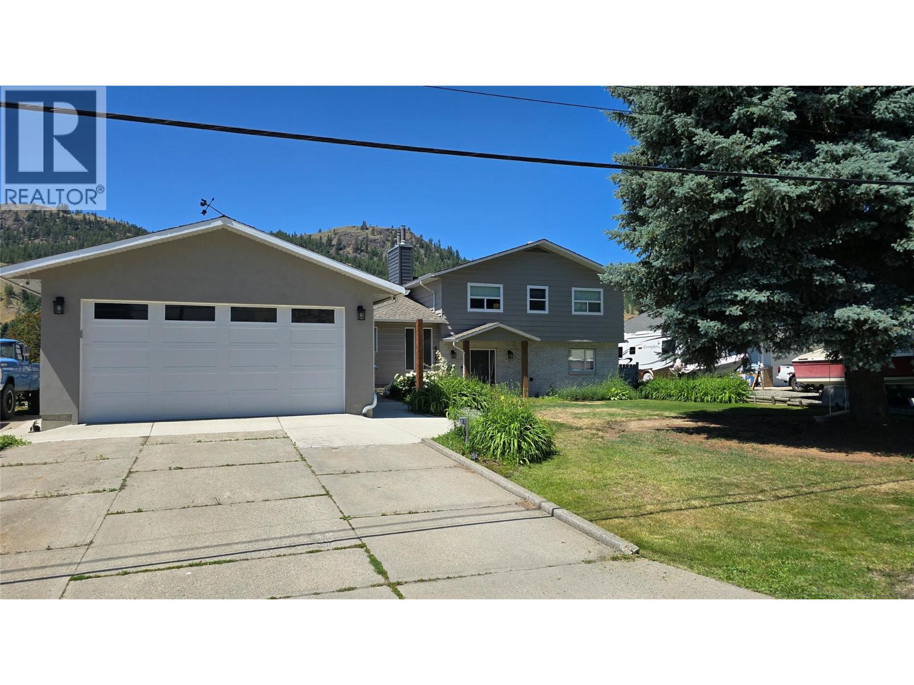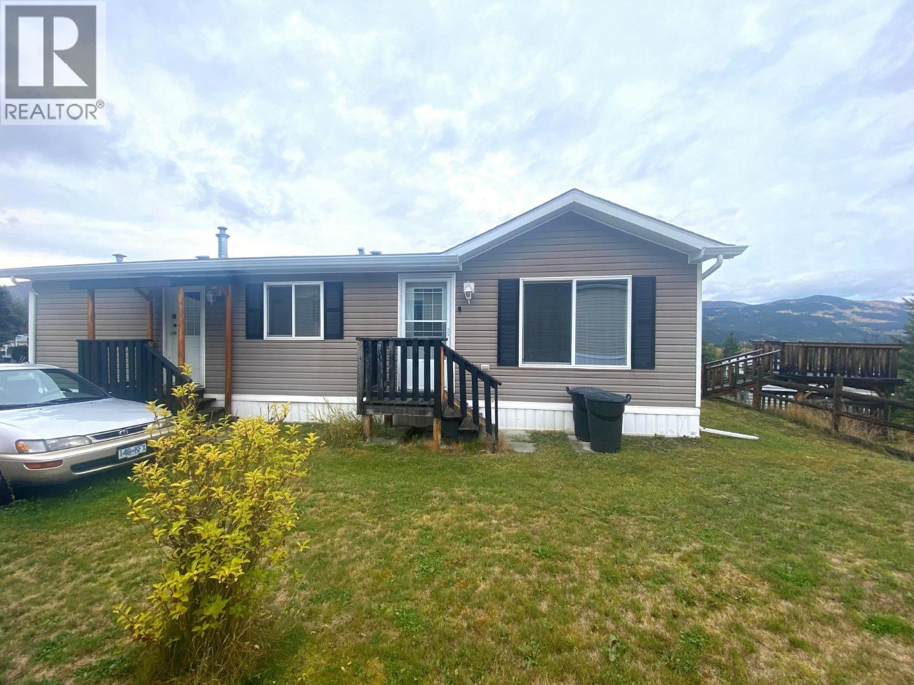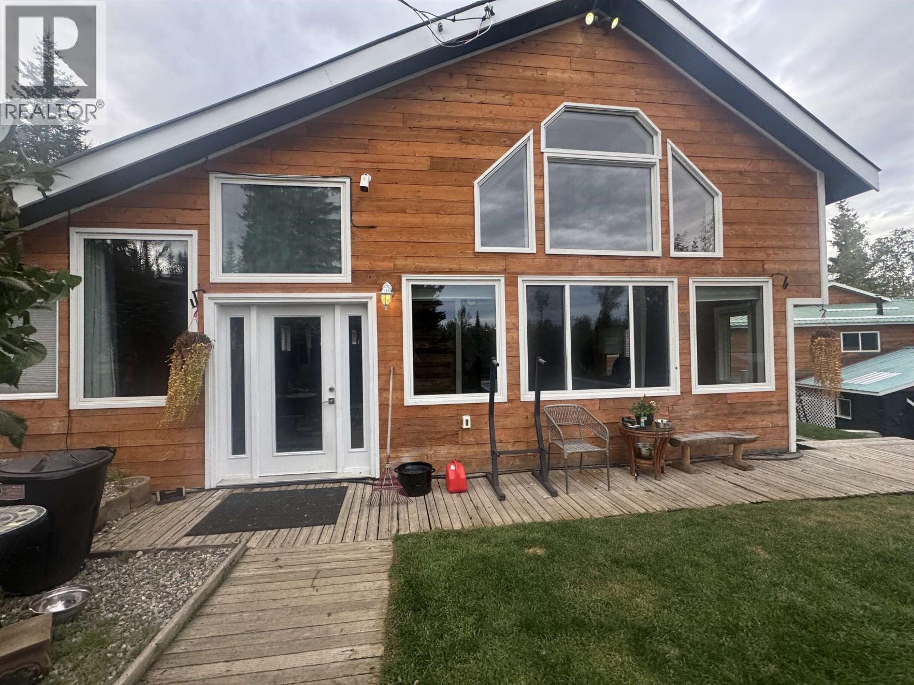
Highlights
Description
- Home value ($/Sqft)$790/Sqft
- Time on Houseful128 days
- Property typeSingle family
- Year built2011
- Garage spaces3
- Mortgage payment
Stunning PIONEER log home on the lake! Enjoy 10.15 sunny acres w/ southern exposure thru the day. Built w/ massive Western Red Cedar logs, every inch of this home reflects quality & craftmanship. The living rm features a gorgeous rock fireplace that soars to the 22-ft vaulted ceiling. The dining room is anchored by a show-stopping artisan table. Gourmet kitchen is appointed with granite countertops & deluxe appliances. Wood floors & ceilings and designer lighting throughout. The huge wraparound deck is perfect for entertaining. There are two spacious bedrooms, two posh baths, and a generous loft. Large basement can serve as a workshop, garage, secure storage, or be converted into additional living space. Mature trees provide privacy, and an adorable sauna log cabin completes the dream. With over 700 ft of waterfront, mesmerizing lake views, and a quiet, elegant neighbourhood of 10-acre parcels... this is the ultimate lakefront retreat! *Starlink high-speed internet equipment & most furniture included. (id:63267)
Home overview
- Heat source Electric, wood
- Heat type Radiant/infra-red heat
- # total stories 3
- Roof Conventional
- # garage spaces 3
- Has garage (y/n) Yes
- # full baths 2
- # total bathrooms 2.0
- # of above grade bedrooms 2
- Has fireplace (y/n) Yes
- View Lake view
- Directions 1979904
- Lot dimensions 442134
- Lot size (acres) 10.388487
- Listing # R3015618
- Property sub type Single family residence
- Status Active
- Loft 4.267m X 3.658m
Level: Above - Dining nook 4.267m X 2.134m
Level: Above - Primary bedroom 6.477m X 3.073m
Level: Above - Laundry 4.47m X 3.886m
Level: Basement - Kitchen 4.572m X 4.343m
Level: Main - Living room 5.232m X 4.75m
Level: Main - 2nd bedroom 4.293m X 3.835m
Level: Main - Dining room 4.597m X 4.343m
Level: Main - Pantry 1.245m X 0.838m
Level: Main
- Listing source url Https://www.realtor.ca/real-estate/28471227/6256-leamont-place-horsefly
- Listing type identifier Idx

$-4,933
/ Month


