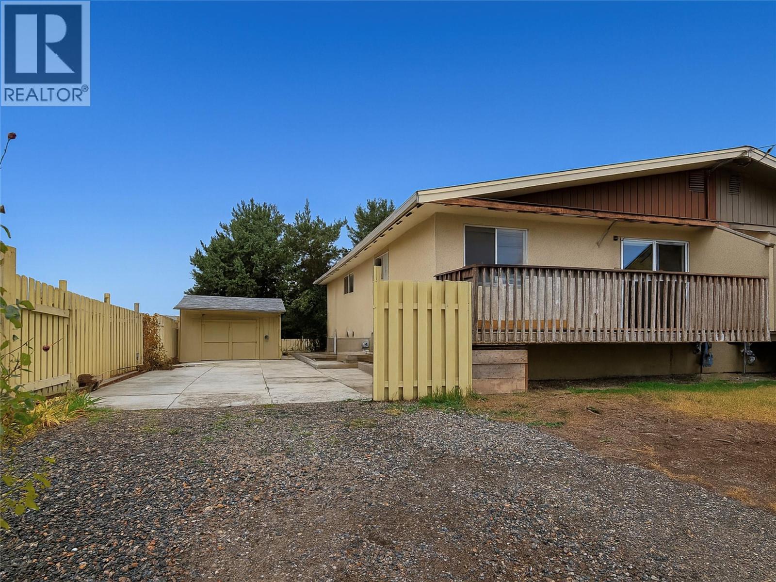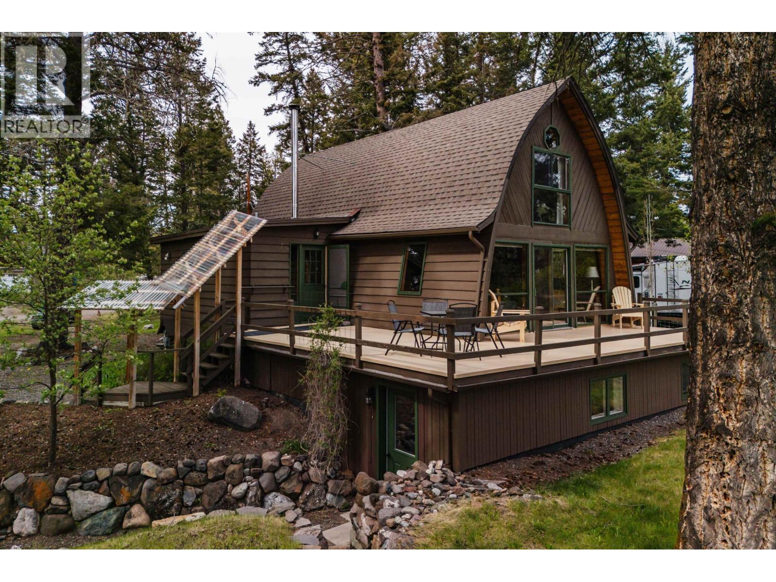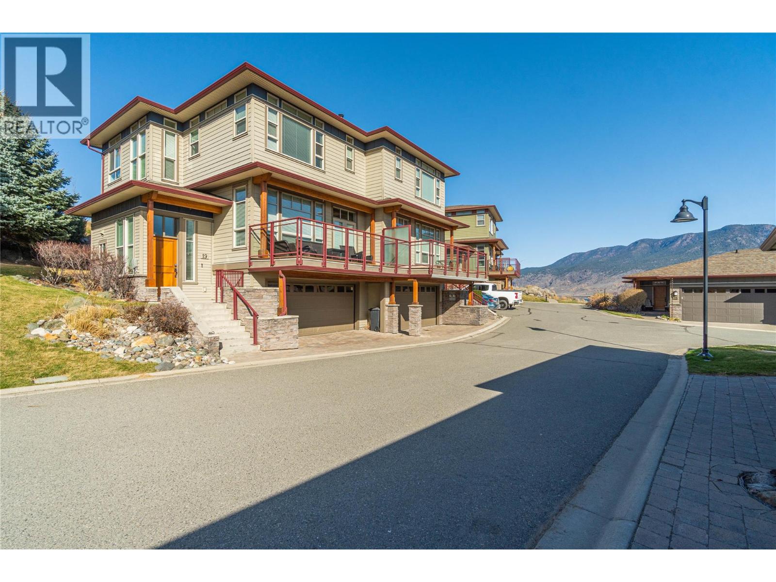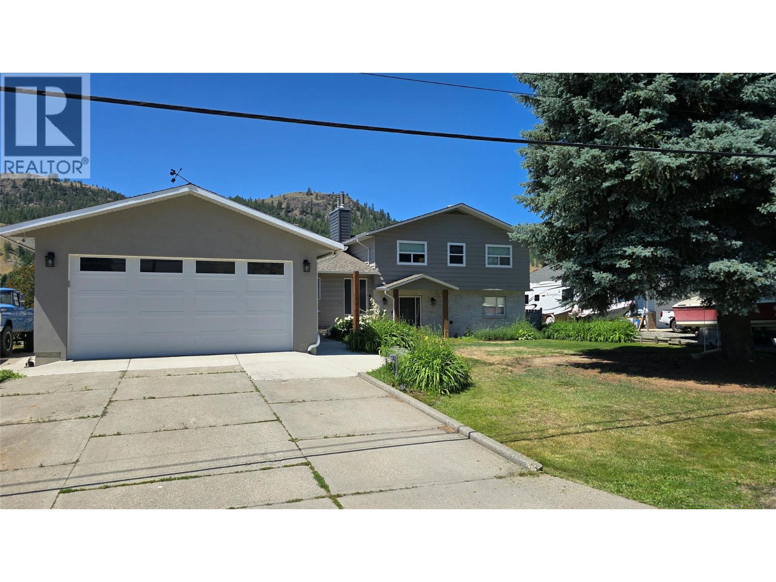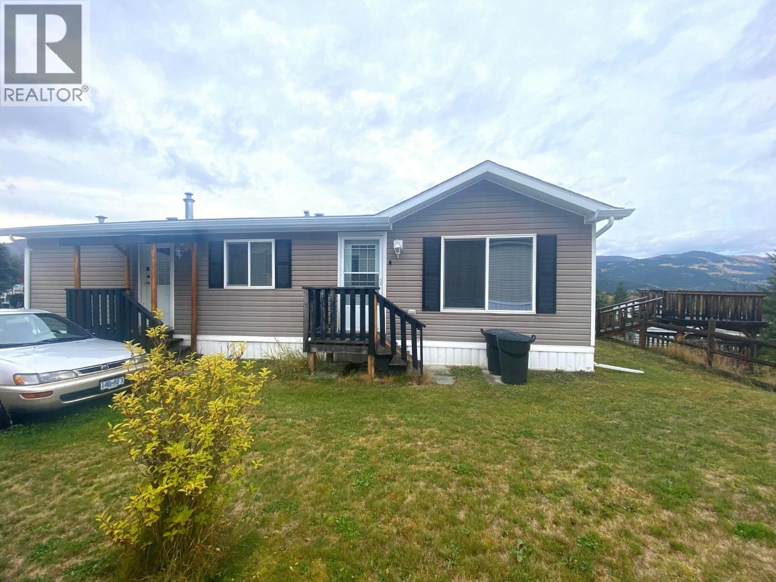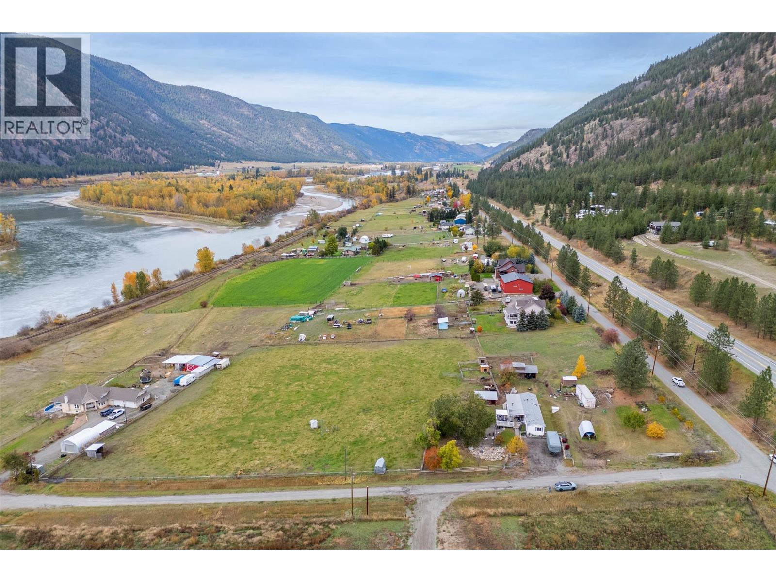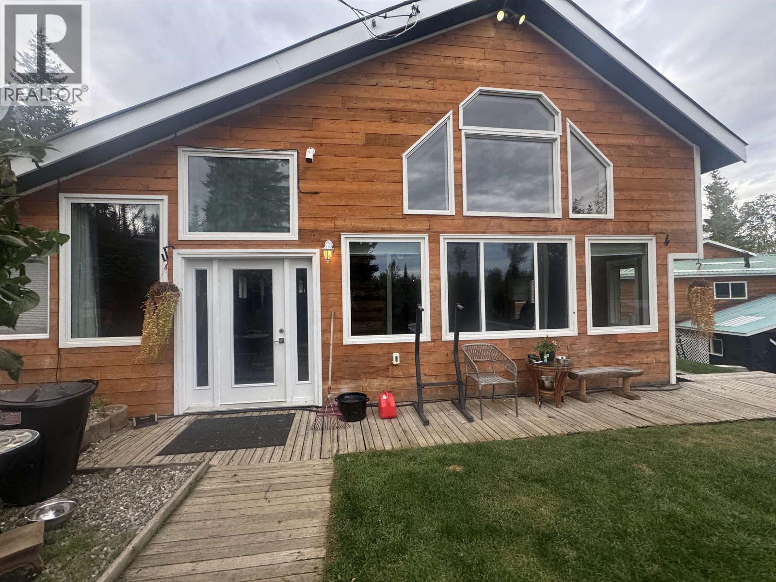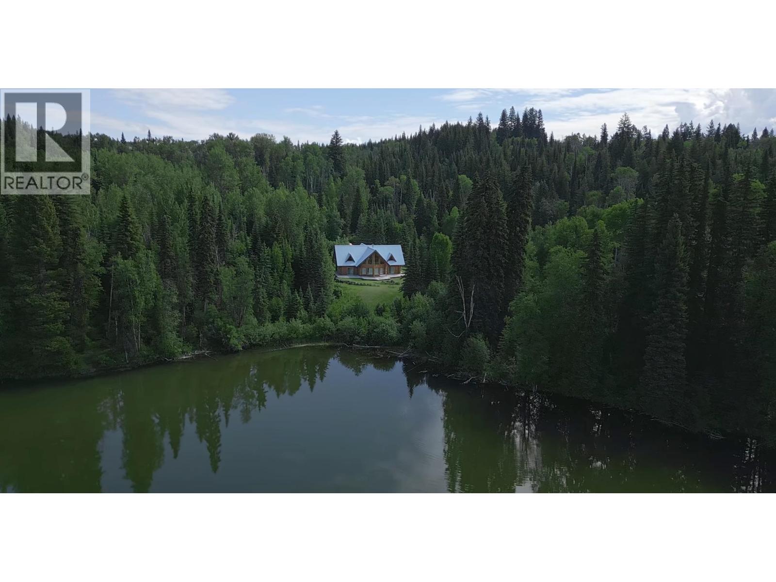
6326 Leamont Pl
6326 Leamont Pl
Highlights
Description
- Home value ($/Sqft)$259/Sqft
- Time on Houseful234 days
- Property typeSingle family
- Year built2004
- Garage spaces2
- Mortgage payment
Private paradise w/10.45ac &720ft pristine waterfront on Little Horsefly Lake! Stunning 2004 loghome exudes classic craftsmanship & modern elegance. Grand 22’ceiling & expansive windows offer gorgeous lakeviews & bright spacious interiors. Features 3 beautifully appointed BRs (2 w/vaulted ceilings, sitting areas & balconies). 3.5 contemporary baths incl luxurious sauna w/ rest area & integrated shower. Chef’s kitchen showcases highend S/S appliances, elegant countertops+island, and ample space for culinary creativity & entertaining. Above the stairs is an open office & add'l living space. Premium Tulikivi fireplace & efficient electric heat ensure ongoing comfort. Outdoor living is equally exceptional, w/wraparound sundeck, level lakefront access (swim, canoe, kayak) & matching garage to house vehicles & recreational toys. The property is treed, perimeter-fenced & located in a serene & exclusive subdivision. 12mins to Horsefly town ctr & short dr to HorseflyLake for watersports, fishing & exciting adventures. (id:63267)
Home overview
- Heat source Electric, wood
- Heat type Baseboard heaters
- # total stories 2
- Roof Conventional
- # garage spaces 2
- Has garage (y/n) Yes
- # full baths 4
- # total bathrooms 4.0
- # of above grade bedrooms 3
- Has fireplace (y/n) Yes
- View Lake view
- Directions 1911076
- Lot dimensions 455515.5
- Lot size (acres) 10.702902
- Listing # R2972082
- Property sub type Single family residence
- Status Active
- 3rd bedroom 4.674m X 7.036m
Level: Above - 4th bedroom 4.699m X 7.214m
Level: Above - Loft 3.454m X 4.597m
Level: Above - Office 3.353m X 3.759m
Level: Above - Kitchen 4.42m X 5.258m
Level: Main - 2nd bedroom 3.861m X 2.819m
Level: Main - Sauna 2.21m X 2.159m
Level: Main - Laundry 2.591m X 2.769m
Level: Main - Dining room 3.378m X 4.724m
Level: Main - Living room 7.315m X 7.01m
Level: Main - Foyer 1.727m X 4.699m
Level: Main - Dining nook 1.753m X 2.159m
Level: Main
- Listing source url Https://www.realtor.ca/real-estate/27969627/6326-leamont-place-horsefly
- Listing type identifier Idx

$-2,267
/ Month


