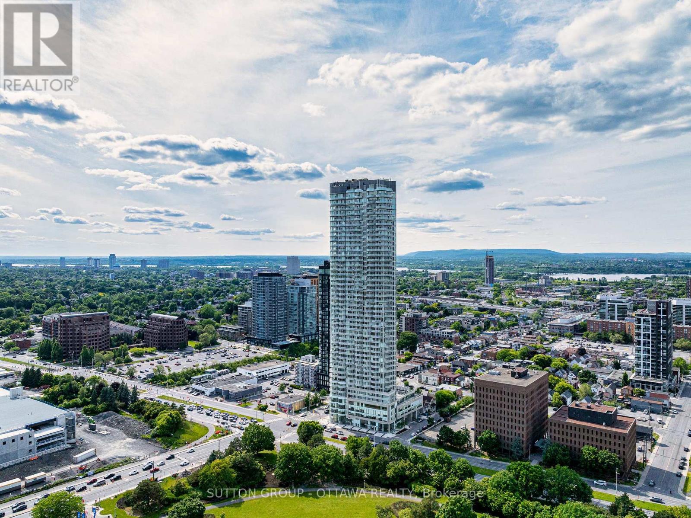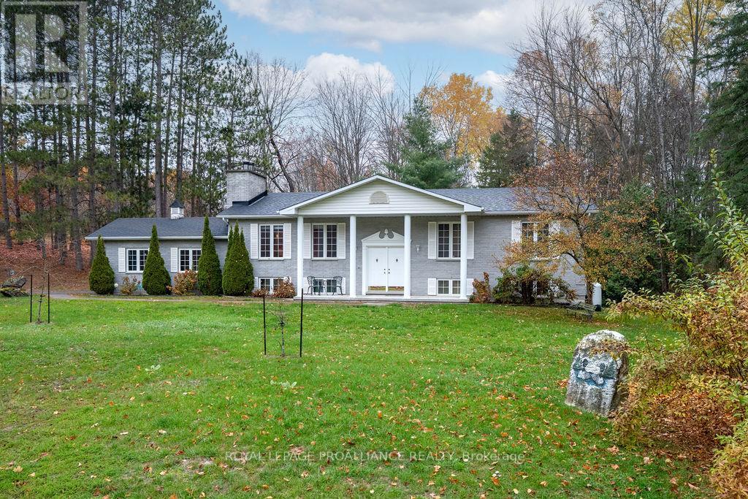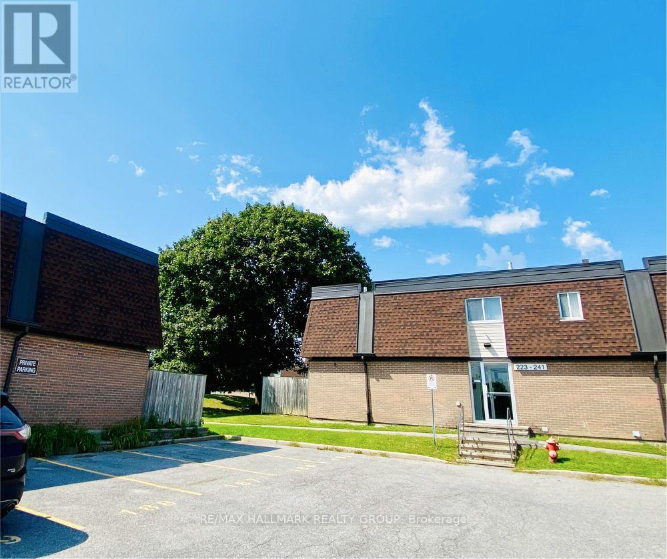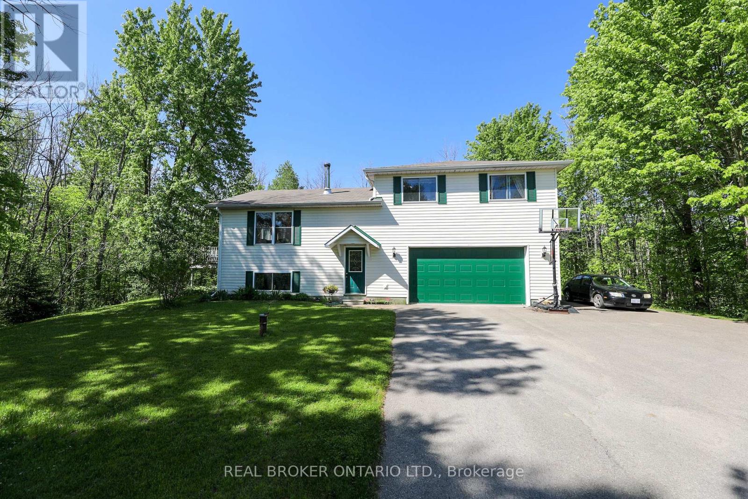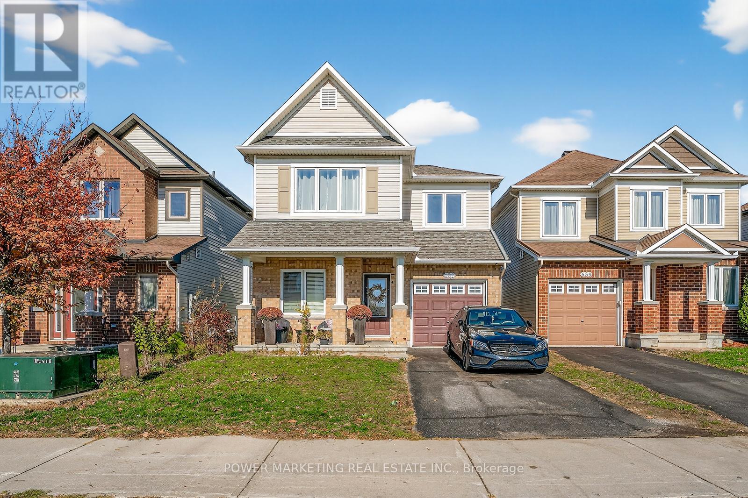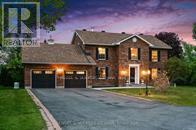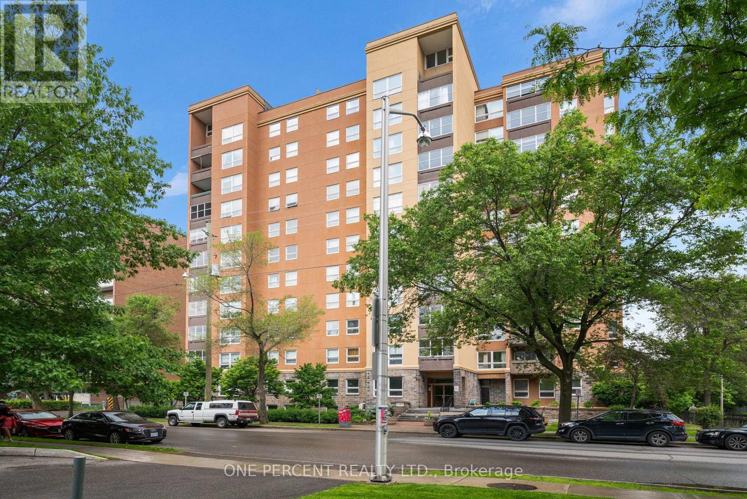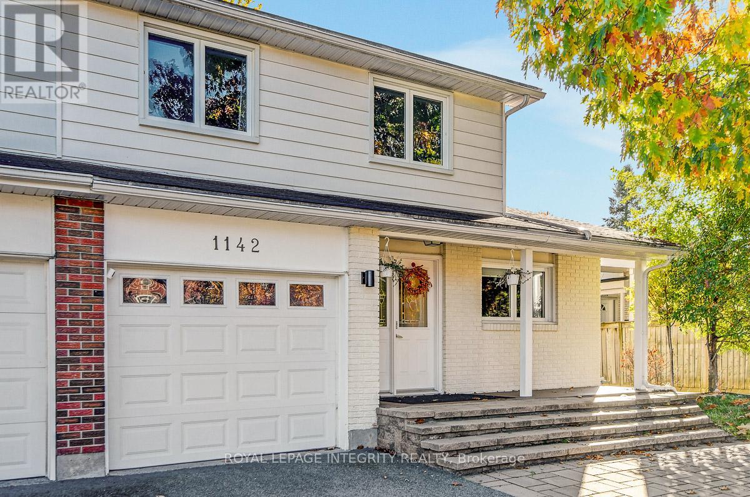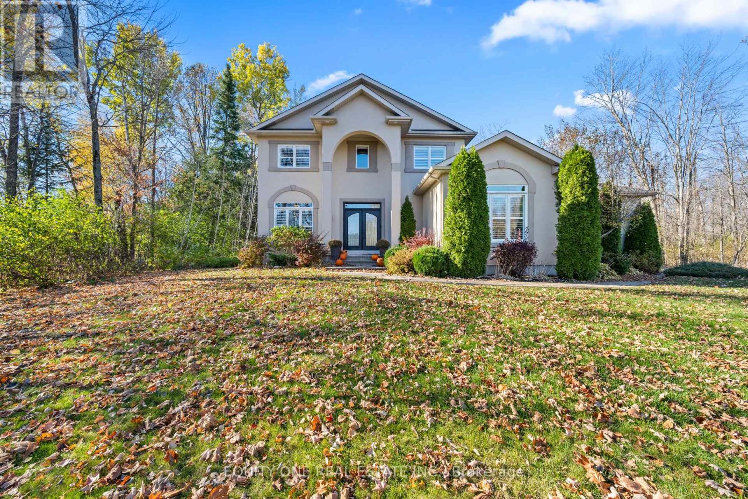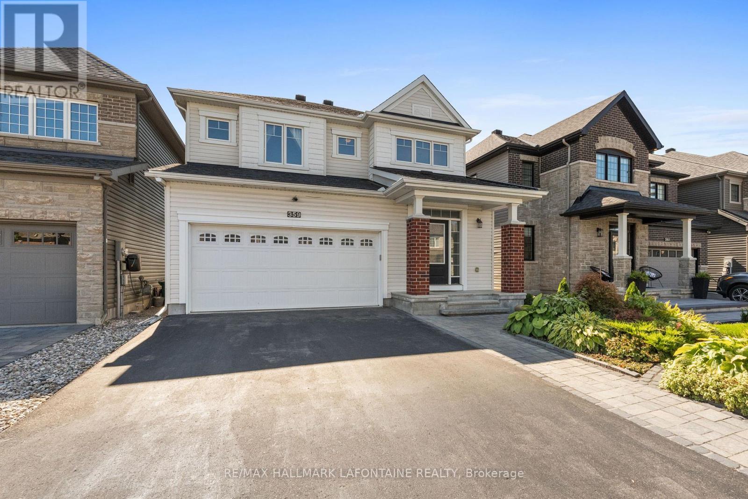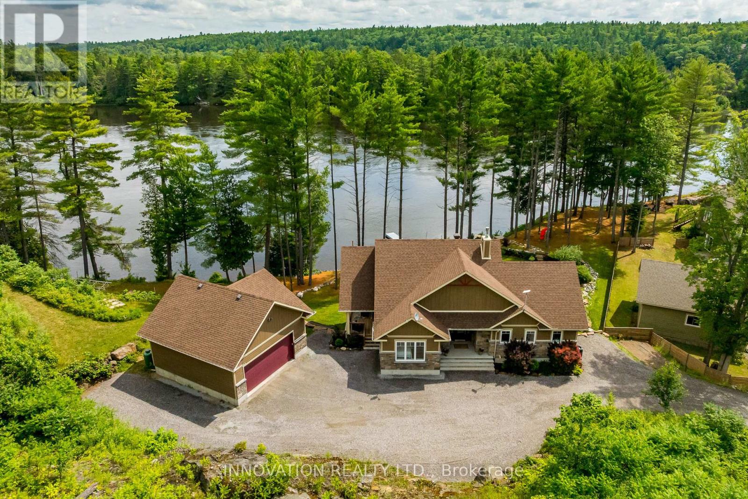
Highlights
Description
- Time on Houseful51 days
- Property typeSingle family
- StyleBungalow
- Mortgage payment
Discover a rare and refined estate on the tranquil banks of the Ottawa River. This custom-built 2019 bungalow offers 4 bedrooms, 3 bathrooms, and over an acre of landscaped privacy surrounded by towering pines. Designed for both comfort and elegance, it's a retreat where luxury and nature meet. Inside, soaring vaulted ceilings and expansive windows frame panoramic river views, filling the open-concept living space with natural light. The chef's kitchen boasts high-end appliances, a generous island, a walk-in pantry, and a reverse osmosis system, ideal for everyday living or hosting with style. The primary suite is a true escape with serene river views, balcony access, and a spa-inspired ensuite featuring a glass shower, deep soaker tub, and dual vanities. A second main-floor bedroom adds convenience, while the walkout lower level offers radiant floor heating, two more bedrooms, a custom recreation space, and direct access to the backyard. Even the laundry room impresses with granite counters, built-in hampers, and soft-close cabinetry. Modern comforts include motorized blinds, programmable thermostats, central air, a Lifebreath air exchanger, and a full HD security system. A detached oversized heated garage provides ample storage and workshop space. Outdoors, the property transforms into a private oasis. Relax year-round in the screened spa lounge with hot tub, gather around the fieldstone fireplace, or head to the floating dock for boating, kayaking, and exceptional fishing, truly a fisherman's dream. Additional perks include an irrigation system, cedar kayak rack, and a charming hobby garage. Every detail has been thoughtfully crafted for ease and enjoyment. This is more than a home, it's a lifestyle. (id:63267)
Home overview
- Cooling Central air conditioning
- Heat source Propane
- Heat type Forced air
- Sewer/ septic Septic system
- # total stories 1
- # parking spaces 8
- Has garage (y/n) Yes
- # full baths 3
- # total bathrooms 3.0
- # of above grade bedrooms 4
- Has fireplace (y/n) Yes
- Subdivision 544 - horton twp
- View View, view of water, direct water view
- Water body name Ottawa river
- Lot desc Landscaped, lawn sprinkler
- Lot size (acres) 0.0
- Listing # X12396250
- Property sub type Single family residence
- Status Active
- 3rd bedroom 4.12m X 3.35m
Level: Lower - 4th bedroom 4.88m X 3.75m
Level: Lower - Recreational room / games room 7.35m X 5.88m
Level: Lower - Laundry 4.6m X 4.05m
Level: Lower - 2nd bedroom 3.38m X 2.75m
Level: Main - Bathroom 2.41m X 1.52m
Level: Main - Dining room 3.29m X 3.2m
Level: Main - Primary bedroom 5.95m X 3.35m
Level: Main - Kitchen 3.29m X 2.9m
Level: Main - Living room 5.82m X 5.67m
Level: Main - Foyer 2.47m X 2.26m
Level: Main
- Listing source url Https://www.realtor.ca/real-estate/28846862/103-a-carriage-landing-drive-horton-544-horton-twp
- Listing type identifier Idx

$-3,411
/ Month


