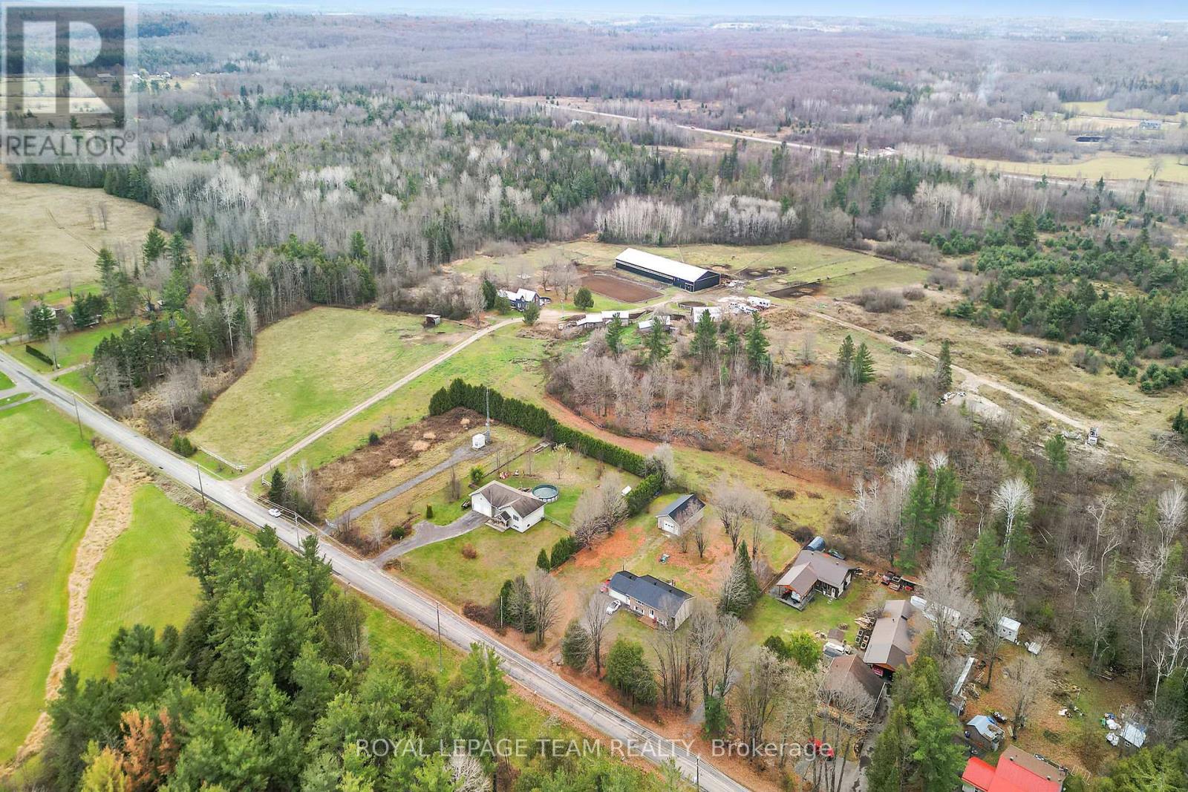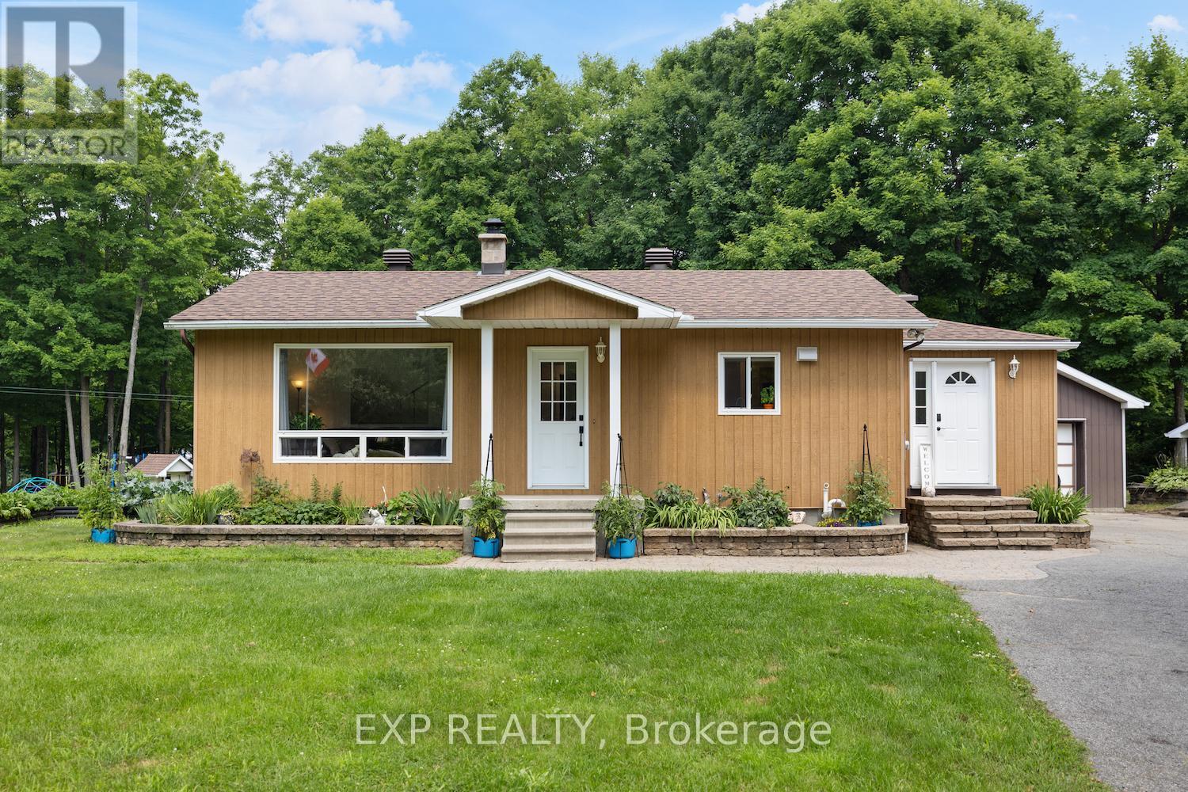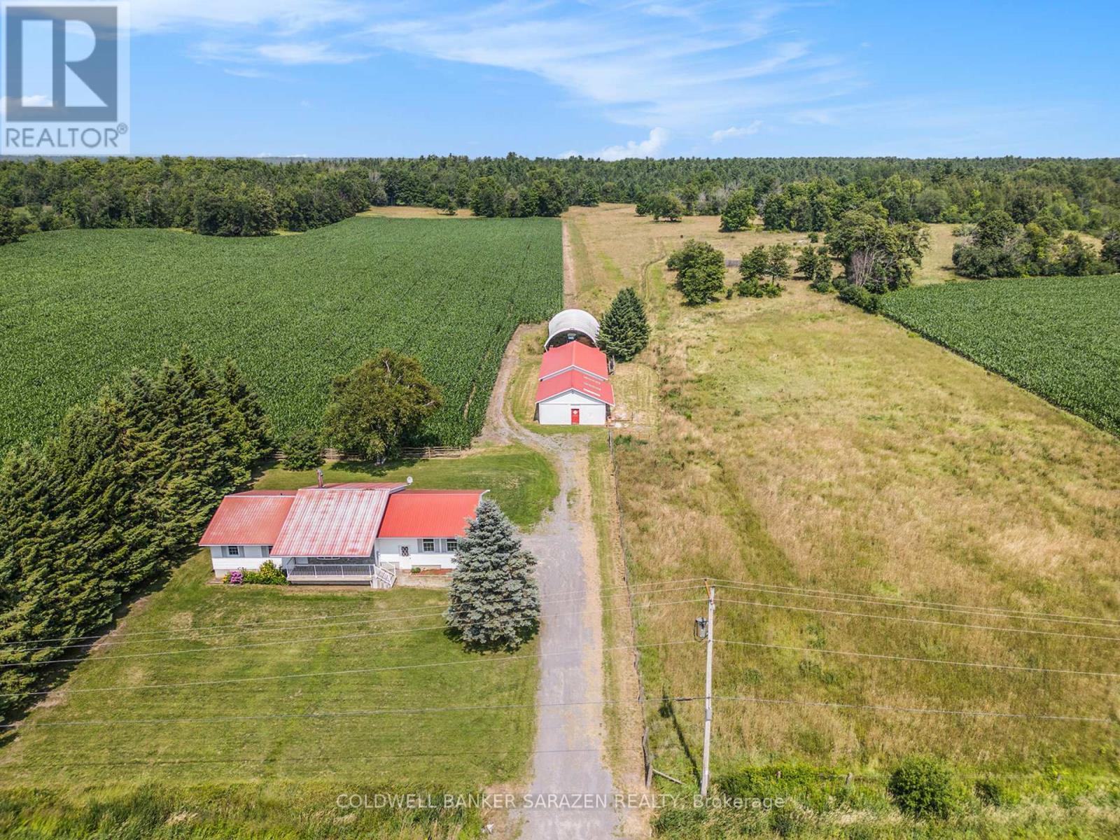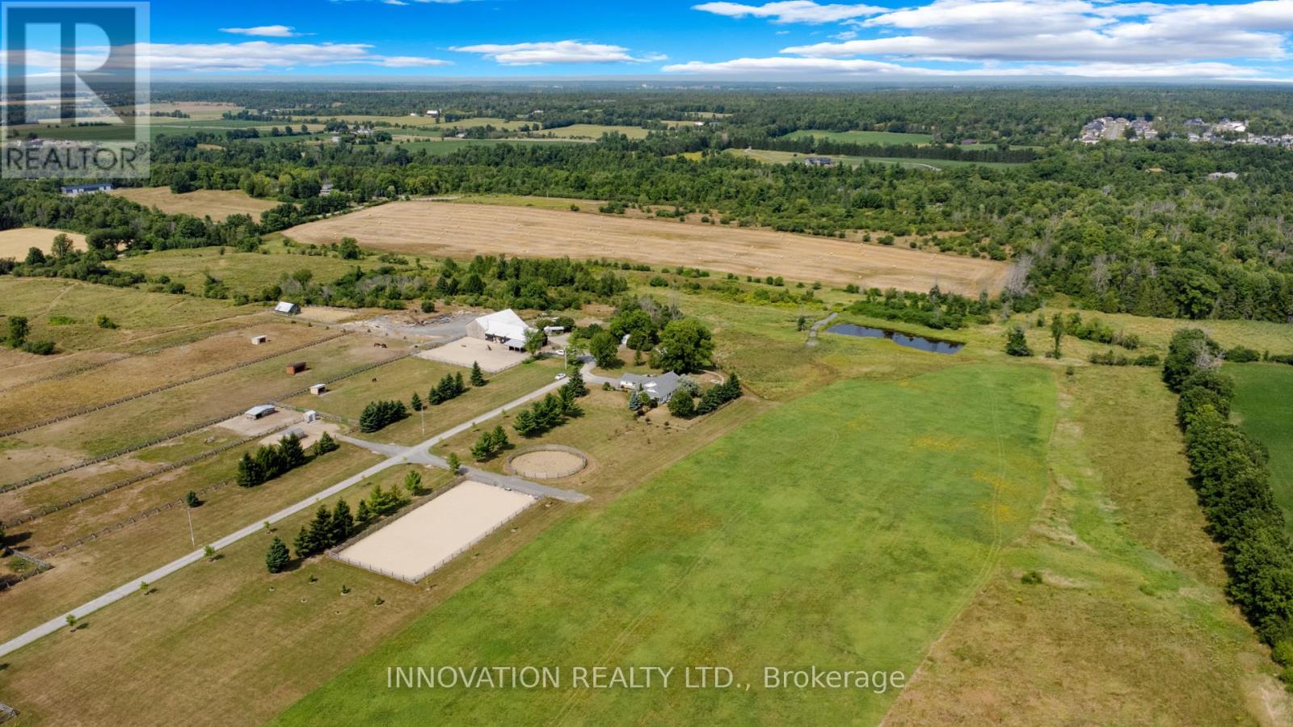
Highlights
Description
- Time on Houseful173 days
- Property typeAgriculture
- Mortgage payment
Discover this beautiful farmhouse on an 89-acre horse farm featuring a 4-bedroom, 3-bathroom home with a private in-law suite and separate entrance. The home boasts numerous upgrades including a new furnace, new water softener, new attic insulation, new windows throughout, new flooring, renovated kitchen, freshly painted throughout, new deck attached to in-law suite and new siding. Equestrian facilities include a 200 x 70 indoor arena, a 900 sqft heated lounge and viewing room, 15 box stalls, 2 tack rooms, feed room with its own hot water tank, 3 grooming stalls including a wash stall, a 100 x 200 outdoor riding ring, and two additional log barns (3-stall and 6-stall) with an extra tack room. An additional log barn is also available for hay storage. A sugarbush on this property is an added bonus with tons of potential to generate additional income or a hobby and adds even more charm to this rare, country estate ideal for multi-generational living, or horse enthusiasts. Seller is offering a $100,000 VTB interest free for 3 years. (id:63267)
Home overview
- Heat source Natural gas
- Heat type Forced air
- Sewer/ septic Septic system
- # total stories 2
- # parking spaces 10
- # full baths 3
- # total bathrooms 3.0
- # of above grade bedrooms 4
- Subdivision 544 - horton twp
- Lot size (acres) 0.0
- Listing # X12116642
- Property sub type Agriculture
- Status Active
- 3rd bedroom 2.84m X 3.5m
Level: 2nd - 2nd bedroom 3.83m X 2.76m
Level: 2nd - Bedroom 3.83m X 3.5m
Level: 2nd - Office 2.23m X 2.43m
Level: Main - Other 1.39m X 2.81m
Level: Main - Foyer 2.23m X 4.92m
Level: Main - Mudroom 6.7m X 3.5m
Level: Main - Bedroom 4.41m X 4.64m
Level: Main - Recreational room / games room 3.78m X 3.07m
Level: Main - Kitchen 4.74m X 3.83m
Level: Main - Dining room 3.65m X 2.54m
Level: Main - Kitchen 4.74m X 3.83m
Level: Main - Kitchen 3.78m X 3.07m
Level: Main - Living room 3.83m X 4.62m
Level: Main - Living room 7.56m X 4.39m
Level: Main - Living room 3.83m X 4.62m
Level: Main
- Listing source url Https://www.realtor.ca/real-estate/28242840/1461-goshen-road-horton-544-horton-twp
- Listing type identifier Idx

$-2,600
/ Month





