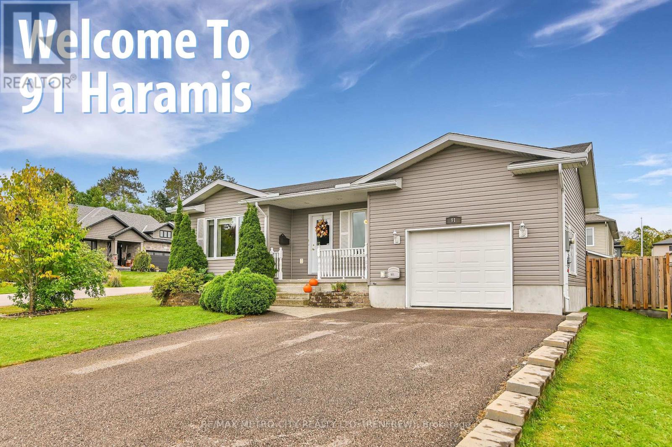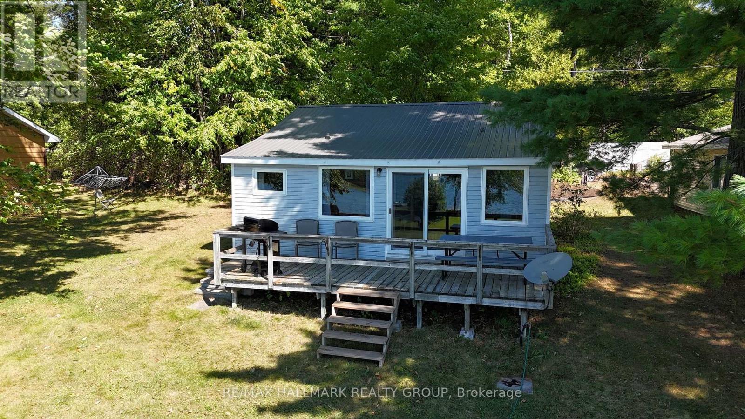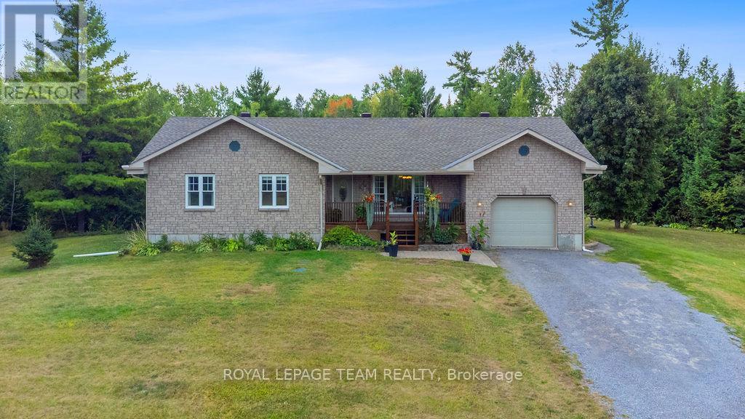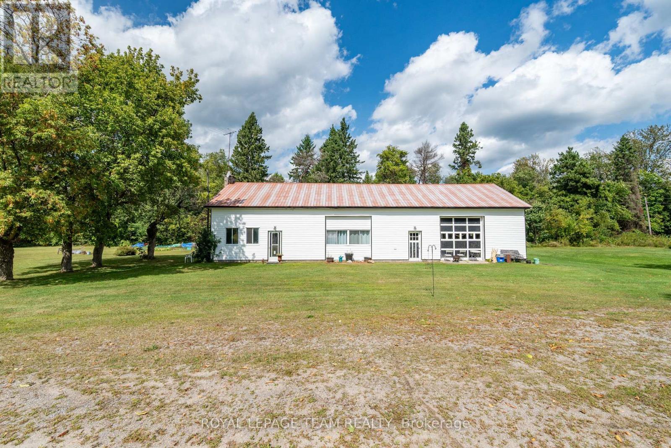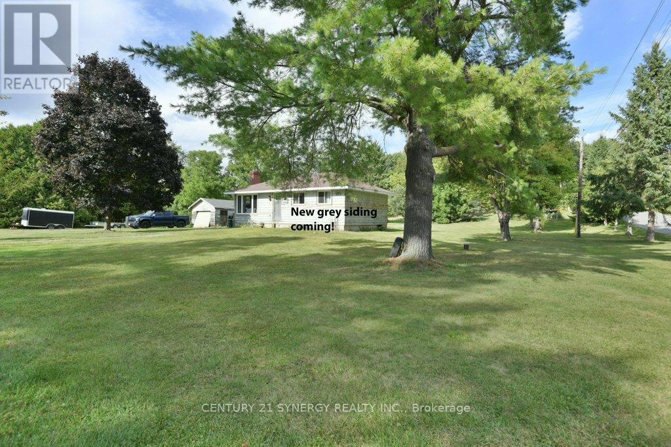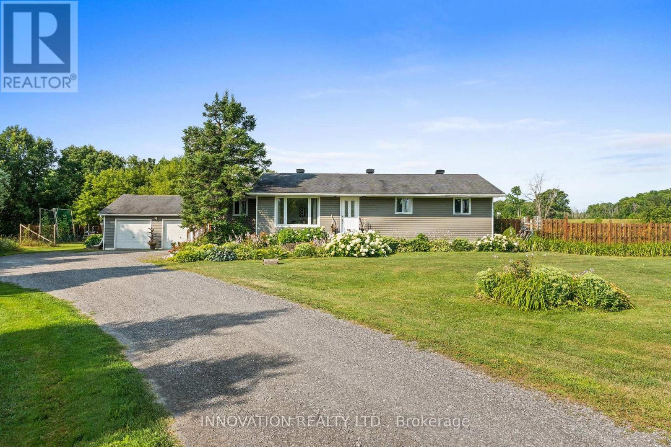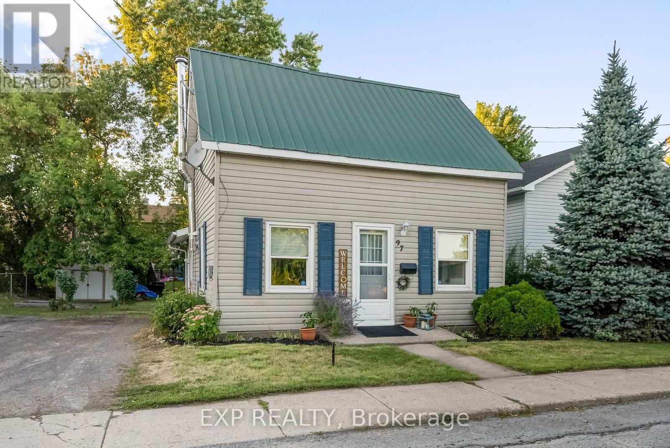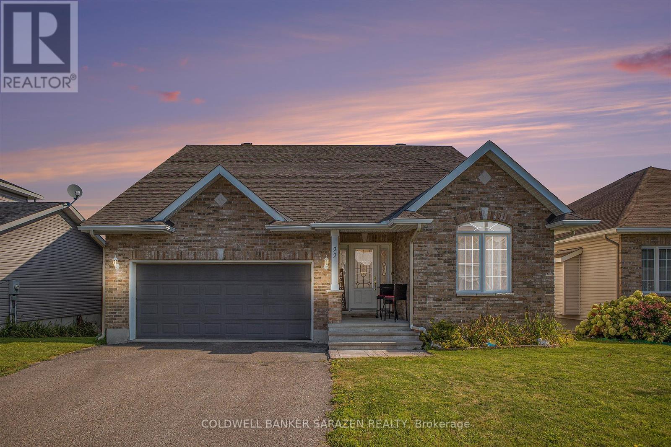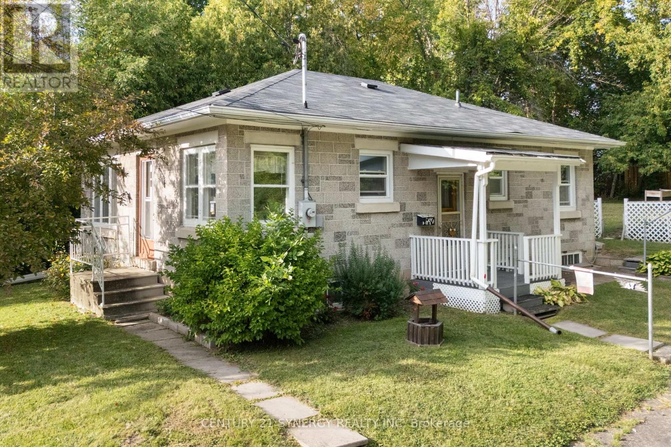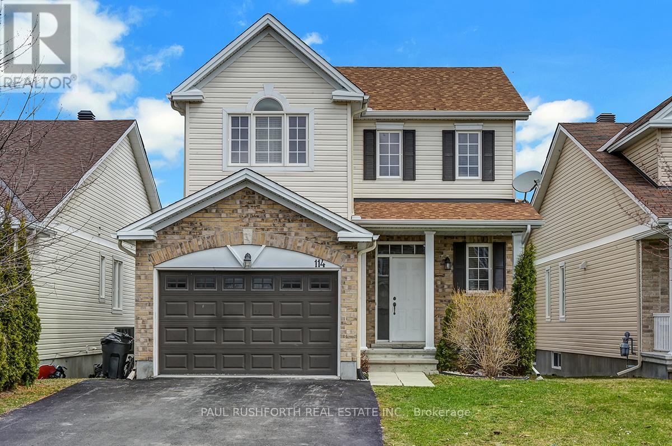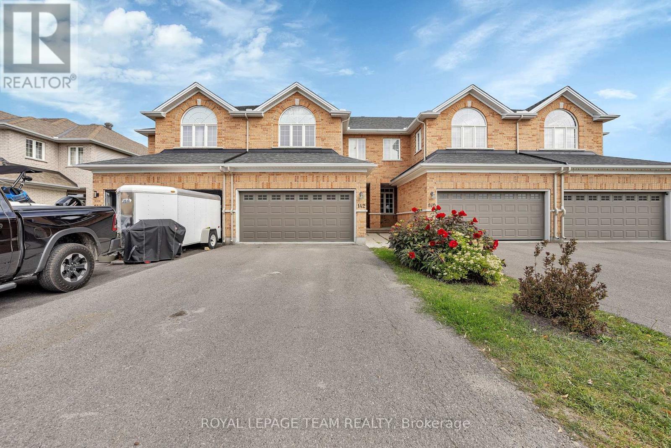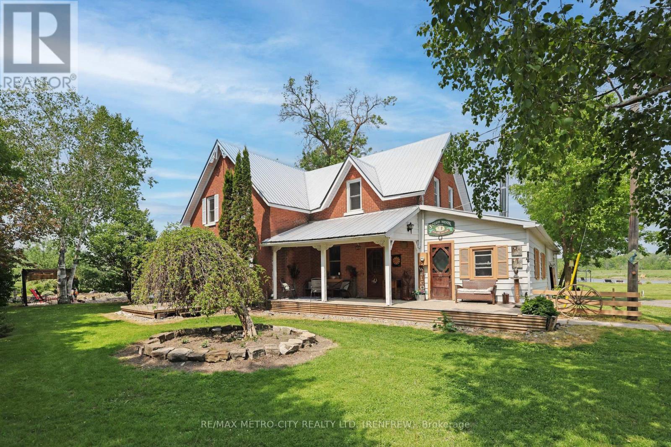
Highlights
Description
- Time on Houseful44 days
- Property typeSingle family
- Mortgage payment
Truly one of a kind two story brick home on 97 acres, that connects to the Algonquin Trail and is close to the Horton boat launch. House is in excellent state of repair featuring an eat in kitchen with cookstove, separate living room, family room, laundry room and 4 piece bathroom with jacuzzi tub on the main floor. Second level has 4 bedrooms and a 4 piece bathroom. Outdoors features an inground pool, several landscaped ponds, a large L shaped framed barn with water and hydro used for cattle, horses and hay storage. 70 acres of tillable land with rich clay loam soil and the remaining acres being mature bush, recreational bush and ponds. Approximately 2276 feet of road frontage on Storie Rd, resulting in potential for severance. This property is perfect for a hobby farm, outside adventures and so much more! (id:55581)
Home overview
- Cooling Wall unit
- Heat source Propane
- Heat type Forced air
- Has pool (y/n) Yes
- Sewer/ septic Septic system
- # total stories 2
- # parking spaces 10
- # full baths 2
- # total bathrooms 2.0
- # of above grade bedrooms 4
- Has fireplace (y/n) Yes
- Community features School bus
- Subdivision 544 - horton twp
- Lot desc Landscaped
- Lot size (acres) 0.0
- Listing # X12303038
- Property sub type Single family residence
- Status Active
- Bedroom 3m X 3m
Level: 2nd - Primary bedroom 4.3m X 5.2m
Level: 2nd - Bathroom 2.7m X 3.3m
Level: 2nd - Bedroom 3m X 3m
Level: 2nd - Bedroom 2.7m X 2.6m
Level: 2nd - Family room 5.2m X 3.4m
Level: Main - Dining room 1.76m X 4.5m
Level: Main - Living room 3.9m X 6m
Level: Main - Bathroom 2.7m X 6m
Level: Main - Kitchen 3.6m X 5.1m
Level: Main
- Listing source url Https://www.realtor.ca/real-estate/28644402/155-storie-road-horton-544-horton-twp
- Listing type identifier Idx

$-3,200
/ Month


