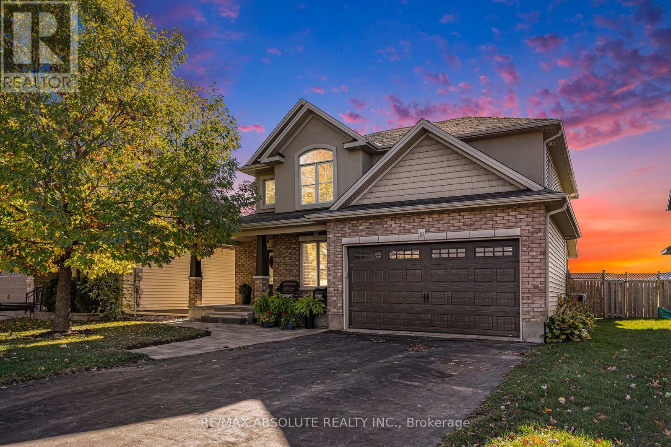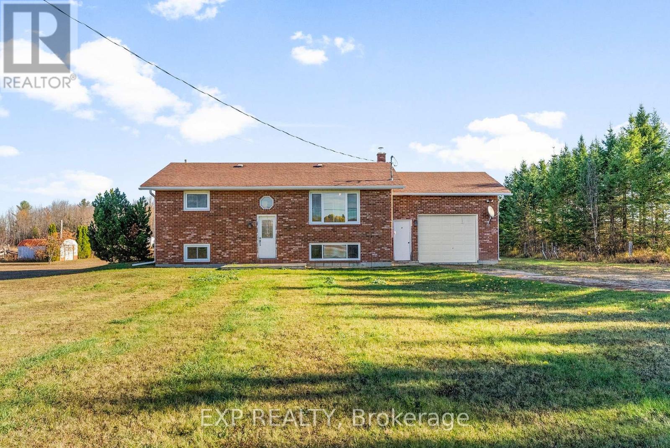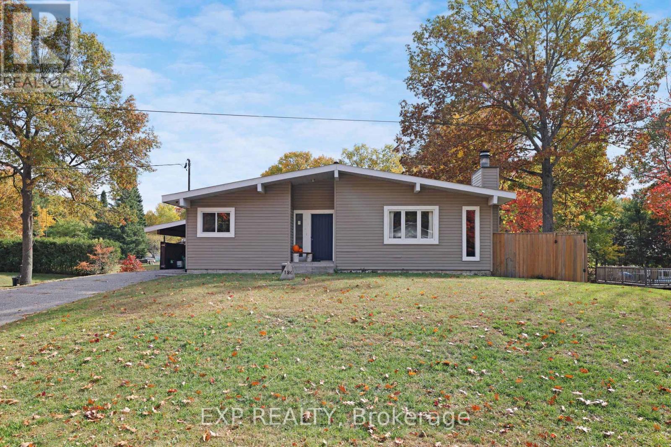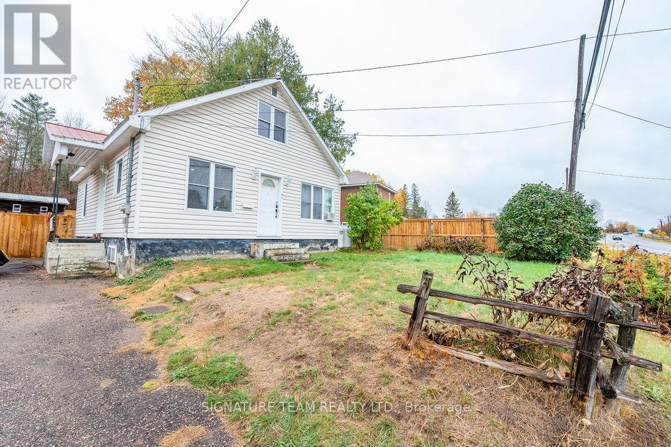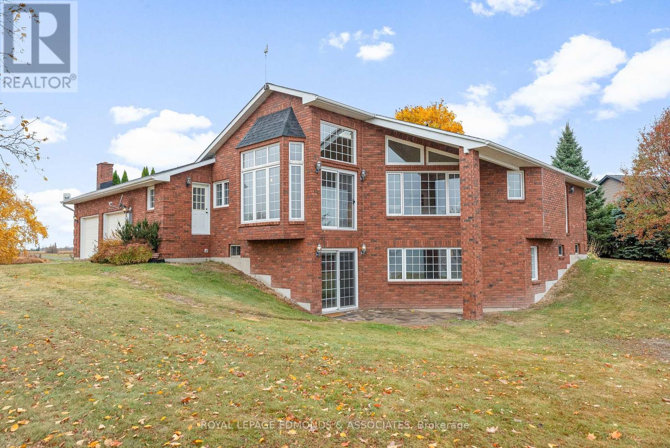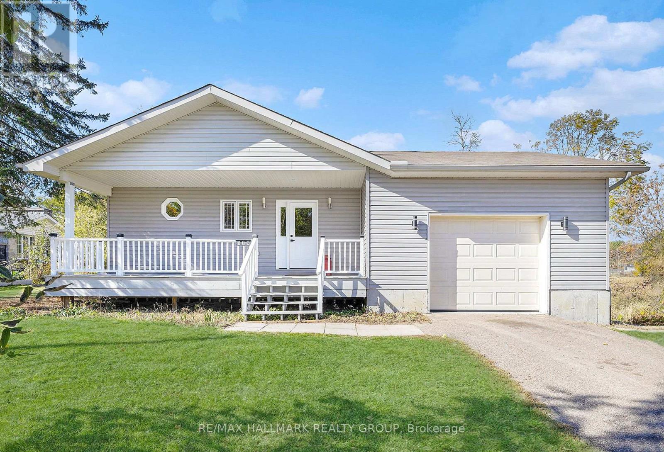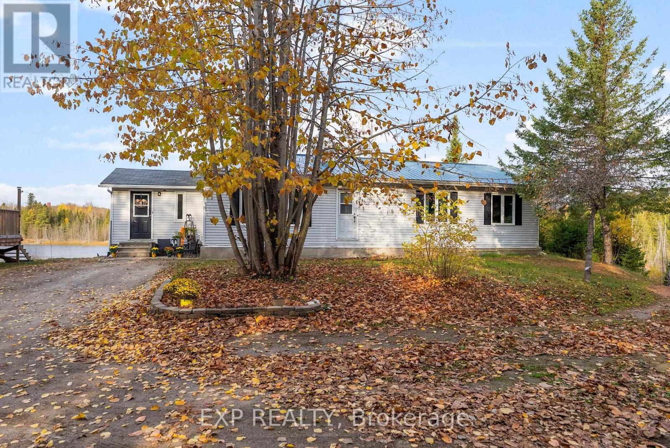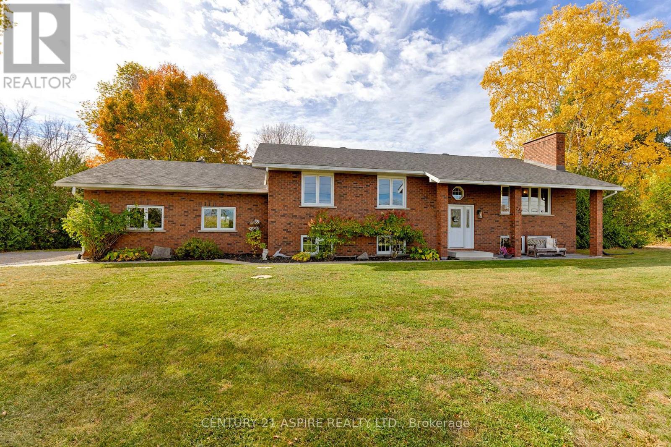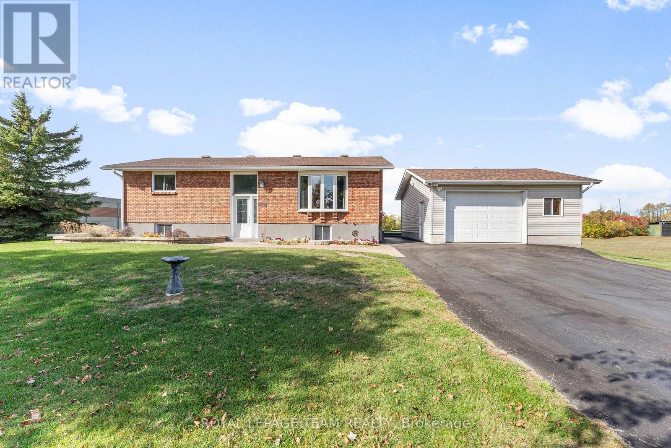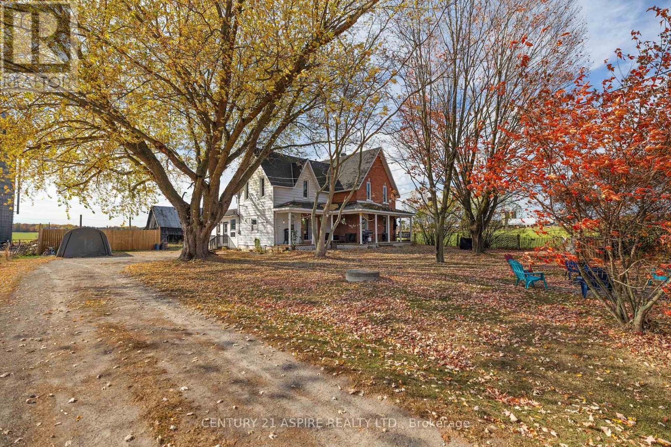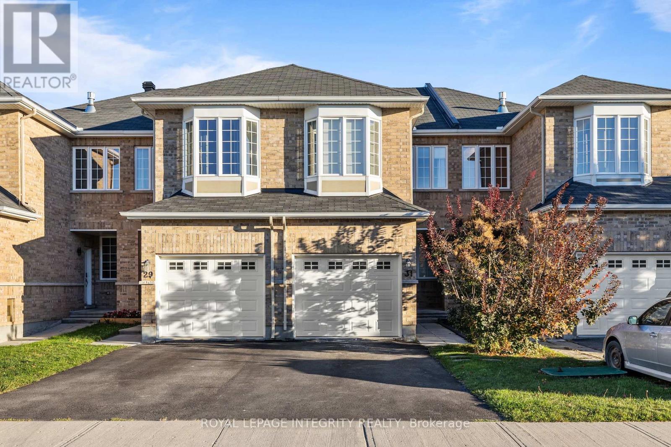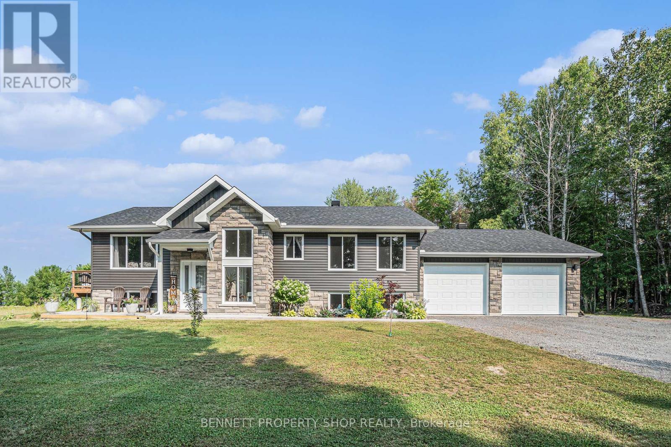
Highlights
This home is
22%
Time on Houseful
69 Days
Home features
Garage
Horton
12.22%
Description
- Time on Houseful69 days
- Property typeSingle family
- StyleRaised bungalow
- Mortgage payment
This Stunning Custom Built 3 Bedroom Hi Ranch is located very close to the Ottawa River on a paved road minutes from Renfrew. Home still with warranty, minutes from the beach can be yours to enjoy on these hot summer days. Open concept main level with a semi-finished lower level. 2 bedrooms on the main level, with a full bath and ensuite in the Primary bedroom. 3rd bedroom located on the lower level. Tons of storage and a large 2 car attached garage. Central A/C included. High-end finishes with pot lighting and granite countertops. Large deck off the side of the home and landscaped on completion. Lovely flat lot and easy access. This home is a beautiful home to entertain in and to enjoy the quiet countryside! (id:63267)
Home overview
Amenities / Utilities
- Cooling Central air conditioning, air exchanger
- Heat source Propane
- Heat type Forced air
- Sewer/ septic Septic system
Exterior
- # total stories 1
- # parking spaces 6
- Has garage (y/n) Yes
Interior
- # full baths 3
- # total bathrooms 3.0
- # of above grade bedrooms 3
Location
- Subdivision 544 - horton twp
- View View of water
- Directions 2182503
Overview
- Lot size (acres) 0.0
- Listing # X12344628
- Property sub type Single family residence
- Status Active
Rooms Information
metric
- Utility 13.96m X 4.53m
Level: Lower - Family room 10.08m X 4.26m
Level: Lower - 3rd bedroom 3.78m X 5.03m
Level: Lower - Kitchen 3.85m X 4.3m
Level: Main - Bathroom 2.43m X 2.35m
Level: Main - Primary bedroom 4.13m X 4.2m
Level: Main - Living room 5.23m X 5.01m
Level: Main - 2nd bedroom 4.23m X 3.83m
Level: Main - Dining room 3.66m X 4.3m
Level: Main - Foyer 3.58m X 1.97m
Level: Main - Bathroom 2.07m X 3.83m
Level: Main
SOA_HOUSEKEEPING_ATTRS
- Listing source url Https://www.realtor.ca/real-estate/28733250/8-red-door-lane-horton-544-horton-twp
- Listing type identifier Idx
The Home Overview listing data and Property Description above are provided by the Canadian Real Estate Association (CREA). All other information is provided by Houseful and its affiliates.

Lock your rate with RBC pre-approval
Mortgage rate is for illustrative purposes only. Please check RBC.com/mortgages for the current mortgage rates
$-2,187
/ Month25 Years fixed, 20% down payment, % interest
$
$
$
%
$
%

Schedule a viewing
No obligation or purchase necessary, cancel at any time
Nearby Homes
Real estate & homes for sale nearby


