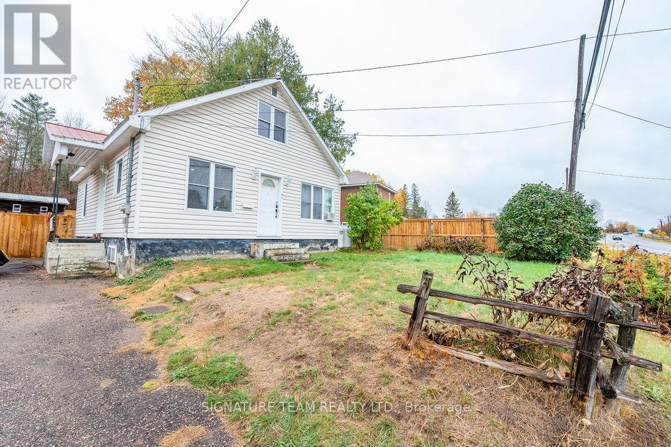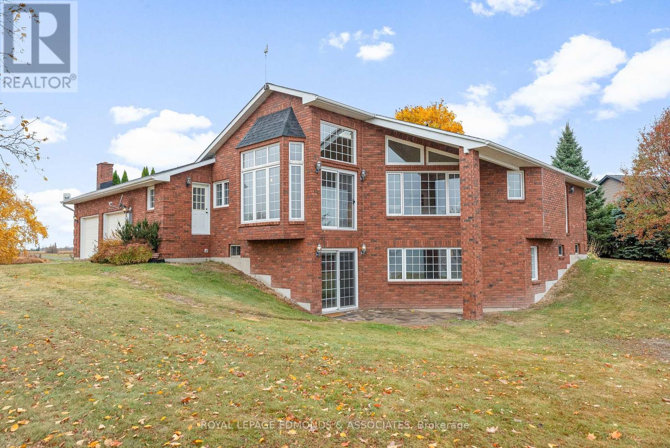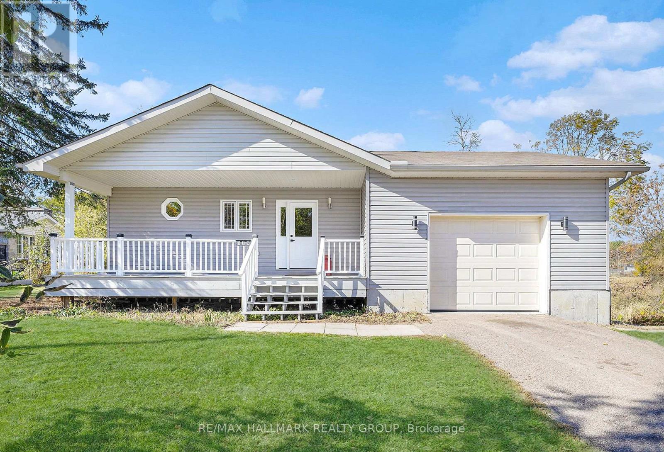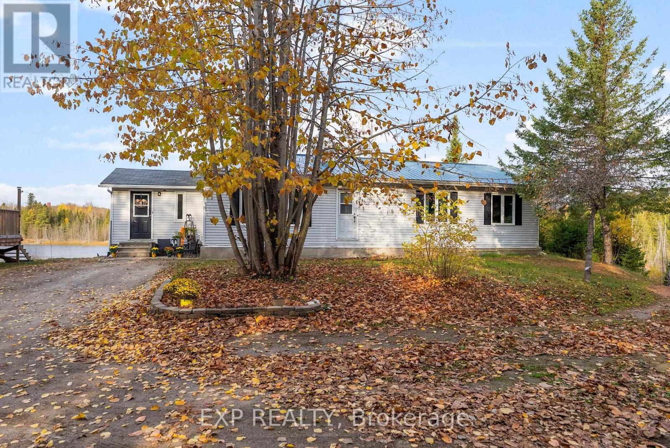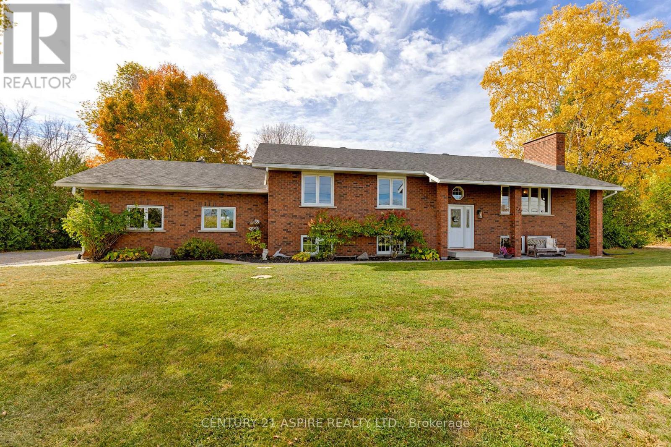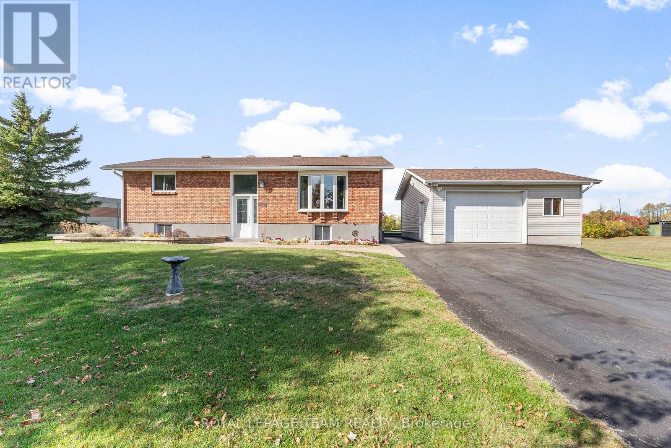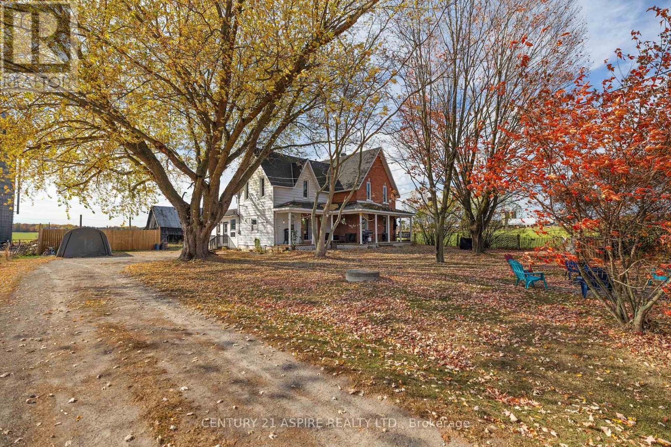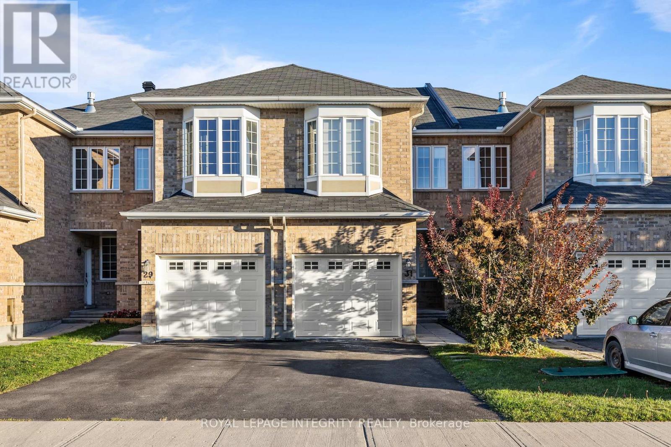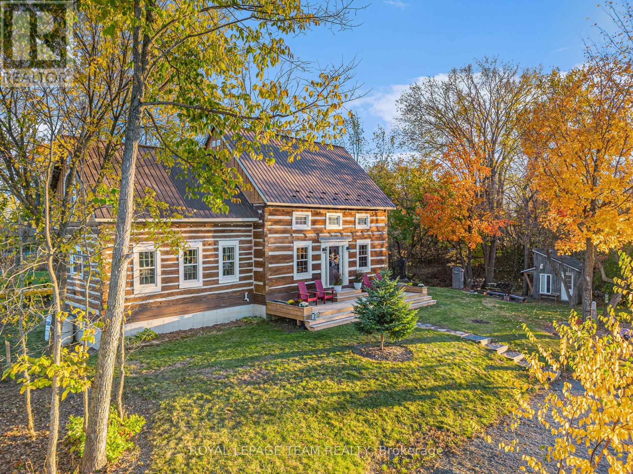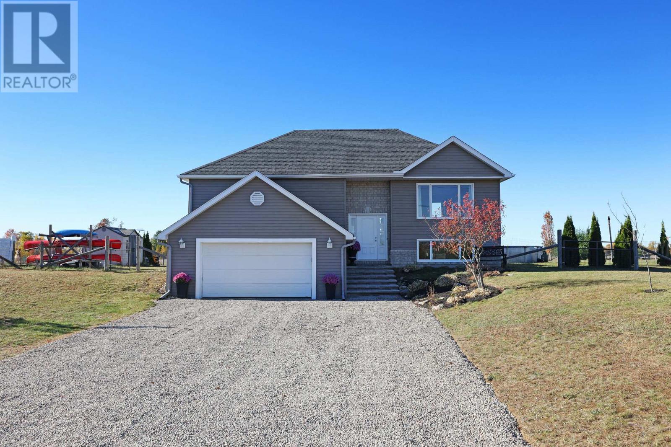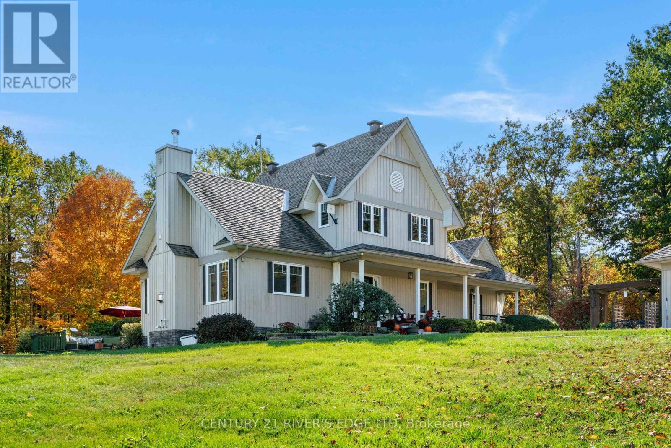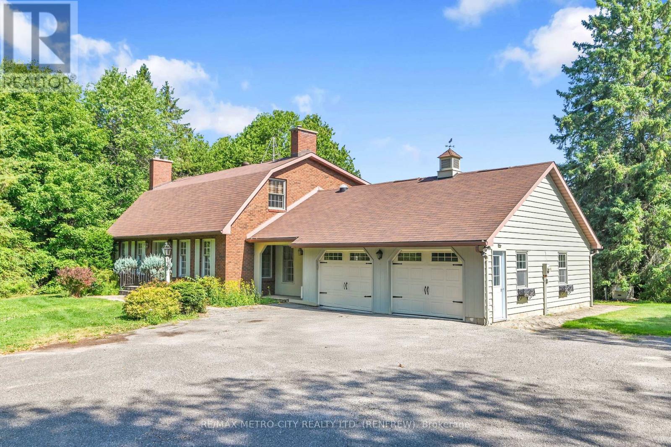
Highlights
Description
- Time on Houseful64 days
- Property typeSingle family
- Mortgage payment
Experience luxurious living in this executive Virginia Colonial estate nestled on over 6 private acres on Burnstown Road. This stately two-storey home exudes timeless elegance and offers 4 bedrooms with an open and inviting layout perfect for both relaxation and entertaining. Step inside to discover a beautifully updated gourmet kitchen with top-of-the-line appliances, a spacious dining room, and family and formal living rooms both featuring cozy wood-burning fireplaces. Enjoy the bright sunroom overlooking the breathtaking rear yard oasis, complete with a gunite inground pool, mature trees, and ample outdoor space for leisure. Convenience is key with a main floor bedroom, 3-piece bath, and laundry. Upstairs, the primary suite awaits with a fireplace and luxurious ensuite bathroom. Two additional bedrooms and a full bath complete the upper level. The finished lower level offers a generous recreation room and abundant storage space. Additional features include an attached double garage, detached garage/workshop with loft, forced-air oil heating, central air, and a whole-home generator for added peace of mind. Impeccably blending colonial charm, modern updates, and luxurious amenities, this home offers a lifestyle of comfort and distinction just minutes from town. Please DO NOT drive up the driveway without an appointment. 24-hour irrevocable on all offers. Some photos have been virtually staged for enhanced visualization. (id:63267)
Home overview
- Cooling Central air conditioning
- Heat source Oil
- Heat type Forced air
- Has pool (y/n) Yes
- Sewer/ septic Septic system
- # total stories 2
- # parking spaces 14
- Has garage (y/n) Yes
- # full baths 3
- # half baths 1
- # total bathrooms 4.0
- # of above grade bedrooms 4
- Has fireplace (y/n) Yes
- Subdivision 544 - horton twp
- Directions 2136145
- Lot size (acres) 0.0
- Listing # X12350563
- Property sub type Single family residence
- Status Active
- 3rd bedroom 3.54m X 4.35m
Level: 2nd - 2nd bedroom 3.23m X 4.35m
Level: 2nd - Den 2.08m X 2.35m
Level: 2nd - Primary bedroom 4.71m X 4.55m
Level: 2nd - Loft 8.95m X 5.26m
Level: 2nd - Recreational room / games room 8.75m X 11.3m
Level: Basement - Other 0.96m X 3.76m
Level: Basement - Other 5.79m X 4.5m
Level: Basement - Utility 6.04m X 3.76m
Level: Basement - Utility 3.72m X 3.6m
Level: Basement - Living room 5.46m X 4.54m
Level: Main - Kitchen 5.16m X 4.27m
Level: Main - Dining room 3.41m X 4.3m
Level: Main - Bedroom 3.11m X 4.56m
Level: Main - Laundry 2.07m X 4.91m
Level: Main - Family room 6.3m X 4.68m
Level: Main - Foyer 2.22m X 2.41m
Level: Main - Mudroom 2.07m X 2.05m
Level: Main - Sunroom 3.49m X 3.78m
Level: Main
- Listing source url Https://www.realtor.ca/real-estate/28745996/2928-burnstown-road-horton-544-horton-twp
- Listing type identifier Idx

$-2,267
/ Month


