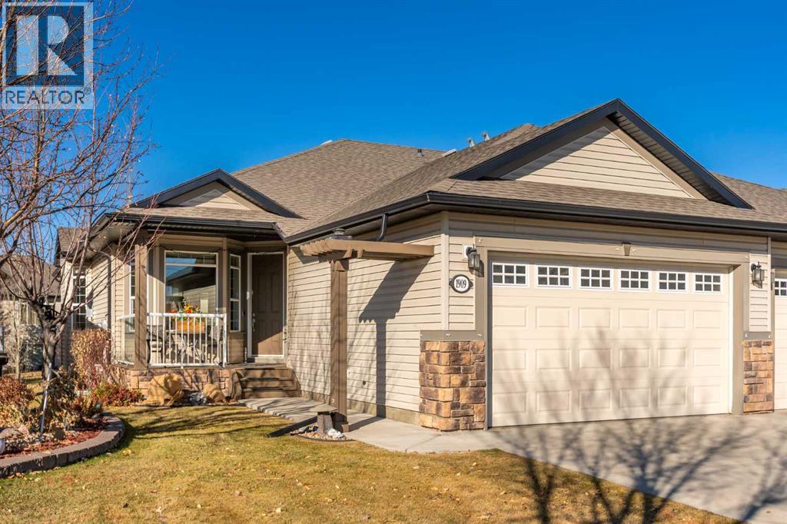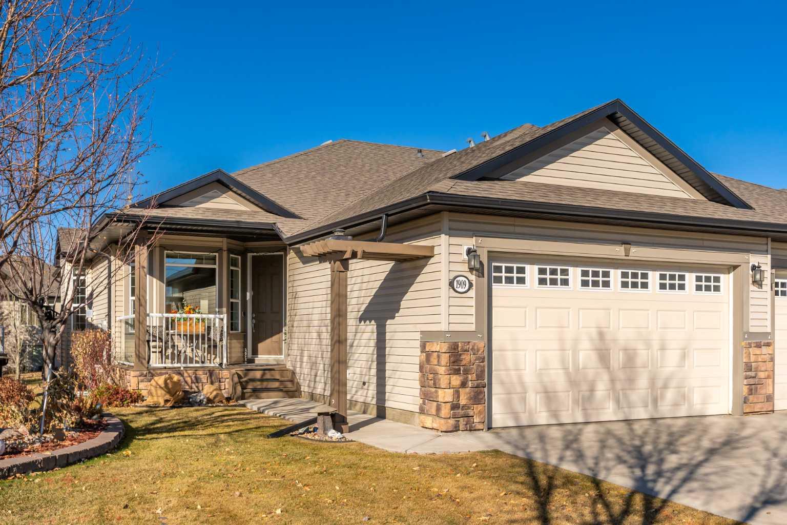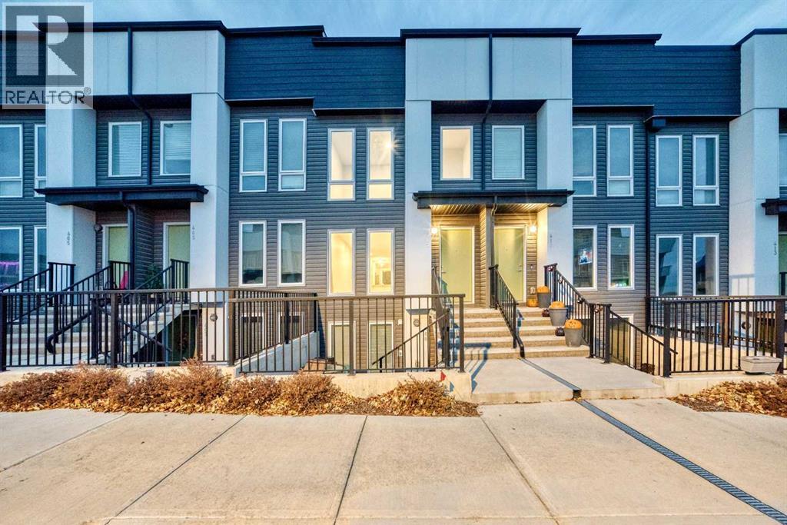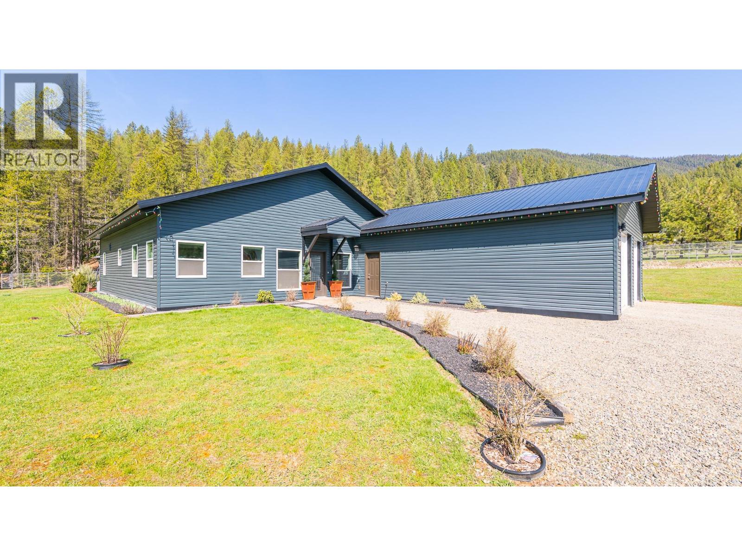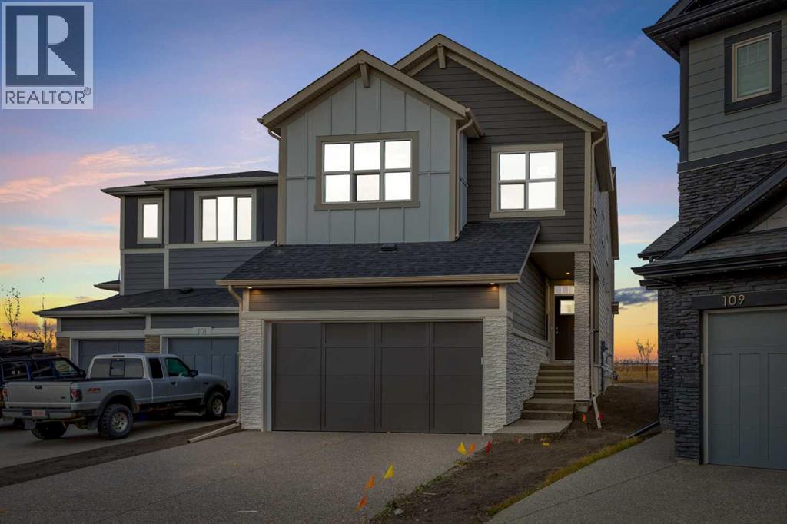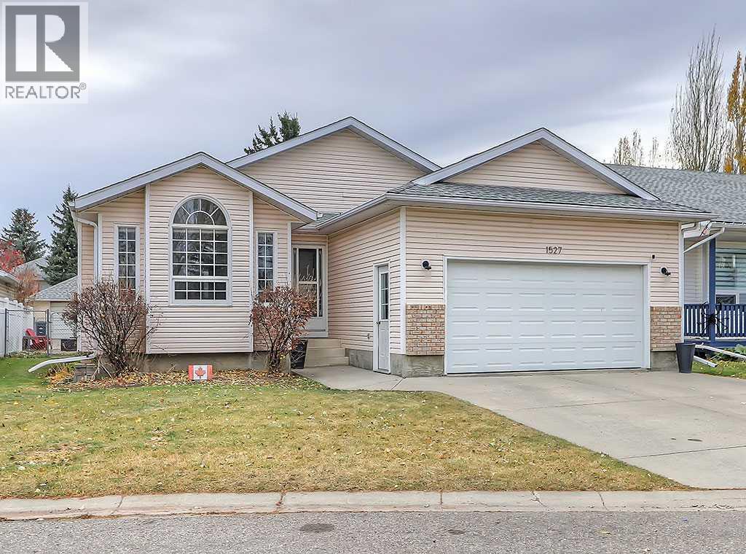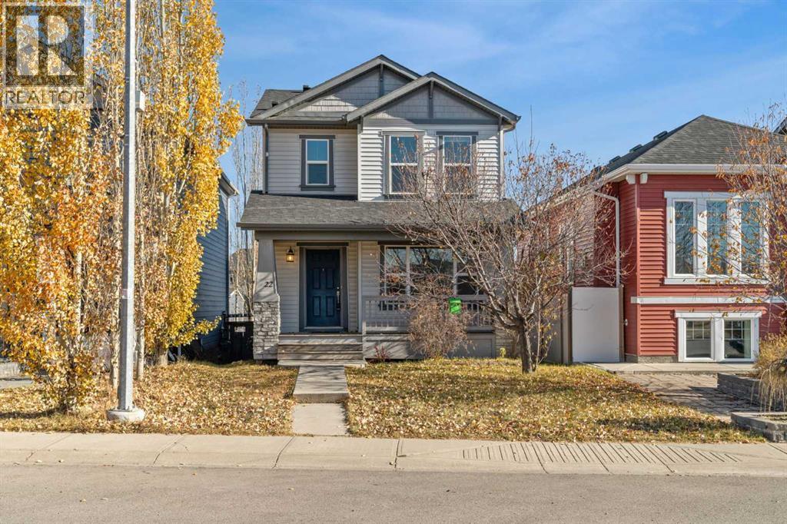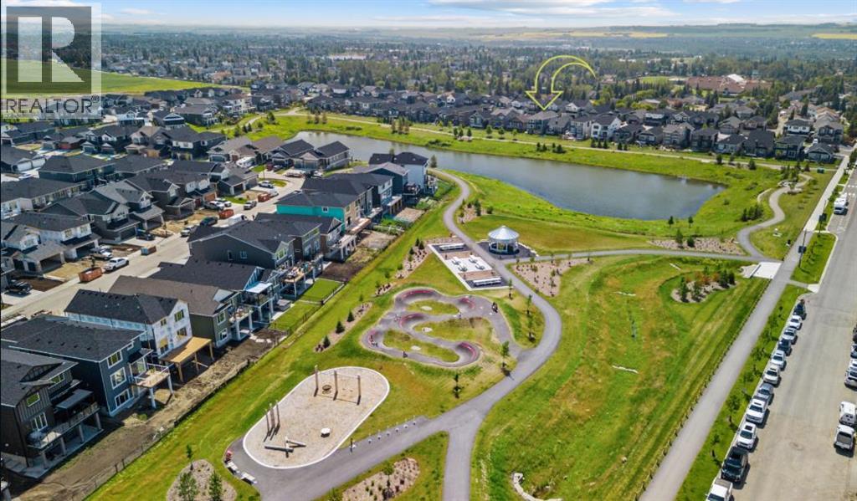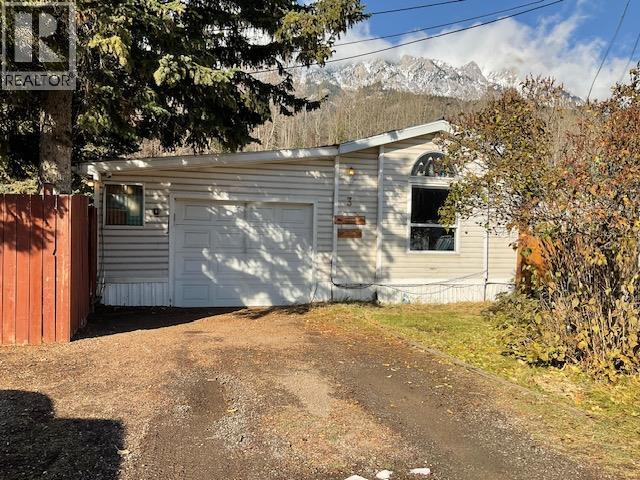
2011 Highway 3 Unit 3 Other
For Sale
New 5 hours
$415,000
4 beds
1 baths
1,375 Sqft
2011 Highway 3 Unit 3 Other
For Sale
New 5 hours
$415,000
4 beds
1 baths
1,375 Sqft
Highlights
This home is
30%
Time on Houseful
5 hours
Home features
Garage
Description
- Home value ($/Sqft)$302/Sqft
- Time on Housefulnew 5 hours
- Property typeSingle family
- Year built1998
- Garage spaces1
- Mortgage payment
Family home or vacation get-a-way ... this home will be perfect for either use. Located just east of Fernie, on one of the largest lots in Snowy Peaks Mobile Home Park, this home offers over 1300 sq ft of living area in the home plus addition, large mudroom and an attached single garage. The property is fully fenced, private back yard, side-yard patio area, shade trees, raised garden beds, fruit bushes, storage sheds. Short 10 minute drive to Fernie or Sparwood - for shopping, community activities, schools. Home base for recreation - skiing, hiking, biking, fishing. call your REALTOR® today to set up a viewing. (id:63267)
Home overview
Amenities / Utilities
- Cooling Central air conditioning
- Heat type Forced air, see remarks
- Sewer/ septic Septic tank
Exterior
- # total stories 1
- Roof Unknown
- Fencing Fence
- # garage spaces 1
- # parking spaces 3
- Has garage (y/n) Yes
Interior
- # full baths 1
- # total bathrooms 1.0
- # of above grade bedrooms 4
- Flooring Mixed flooring
Location
- Community features Rentals not allowed
- Subdivision Elk valley rural
- View Mountain view
- Zoning description Unknown
Lot/ Land Details
- Lot desc Level
Overview
- Lot size (acres) 0.0
- Building size 1375
- Listing # 10367195
- Property sub type Single family residence
- Status Active
Rooms Information
metric
- Other 1.626m X 3.302m
Level: Main - Bedroom 4.369m X 3.302m
Level: Main - Mudroom 4.267m X 2.743m
Level: Main - Primary bedroom 4.039m X 3.962m
Level: Main - Bathroom (# of pieces - 4) 2.184m X 2.21m
Level: Main - Living room 4.877m X 3.962m
Level: Main - Laundry 2.388m X 0.711m
Level: Main - Bedroom 3.48m X 3.302m
Level: Main - Kitchen 4.267m X 3.962m
Level: Main - Bedroom 4.572m X 3.048m
Level: Main
SOA_HOUSEKEEPING_ATTRS
- Listing source url Https://www.realtor.ca/real-estate/29062481/2011-highway-3-unit-3-hosmer-elk-valley-rural
- Listing type identifier Idx
The Home Overview listing data and Property Description above are provided by the Canadian Real Estate Association (CREA). All other information is provided by Houseful and its affiliates.

Lock your rate with RBC pre-approval
Mortgage rate is for illustrative purposes only. Please check RBC.com/mortgages for the current mortgage rates
$-750
/ Month25 Years fixed, 20% down payment, % interest
$357
Maintenance
$
$
$
%
$
%

Schedule a viewing
No obligation or purchase necessary, cancel at any time


