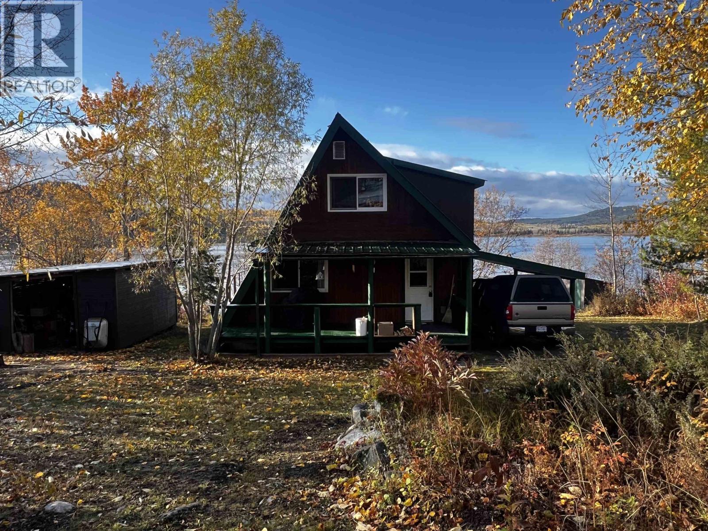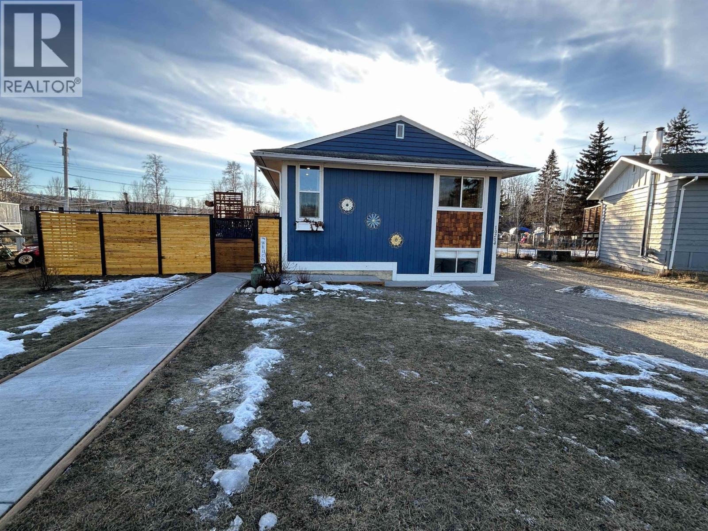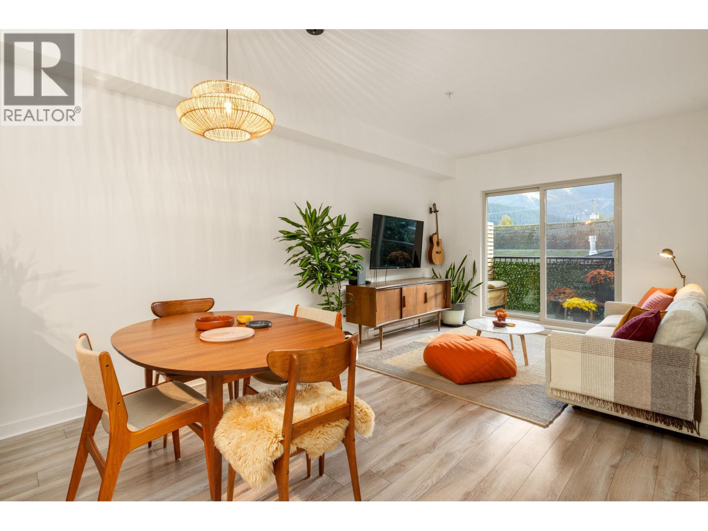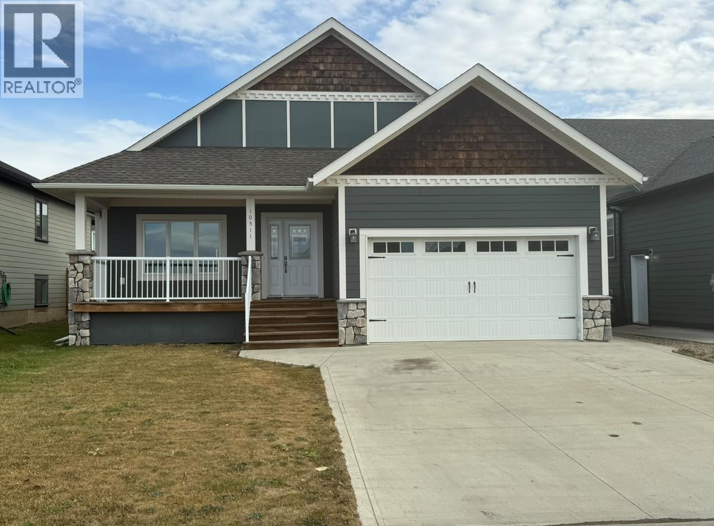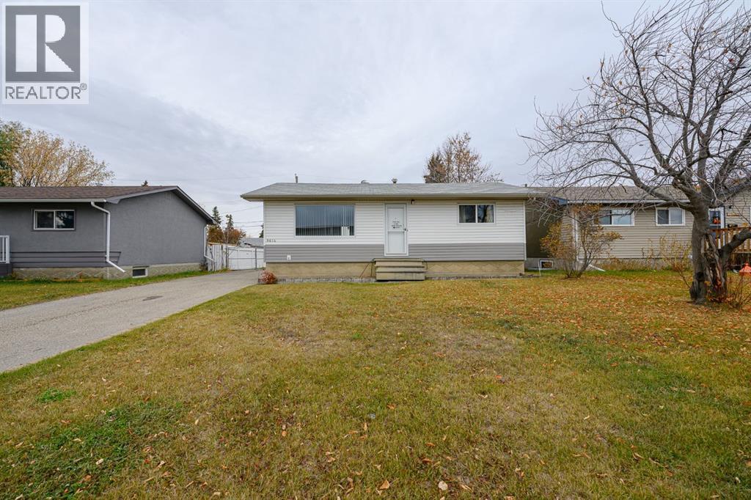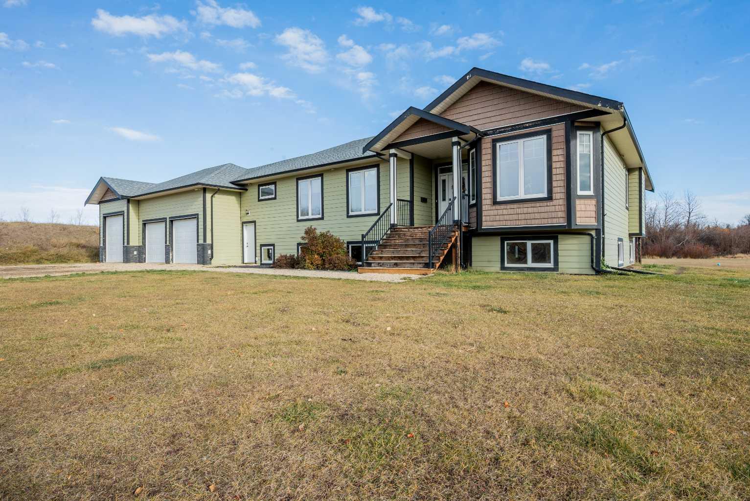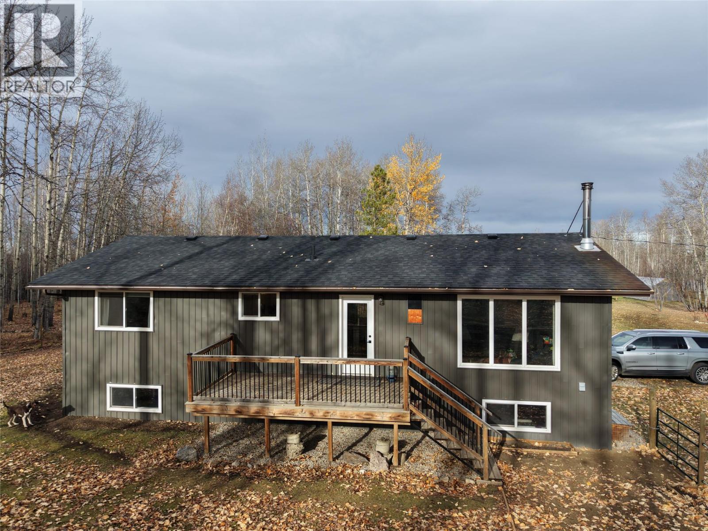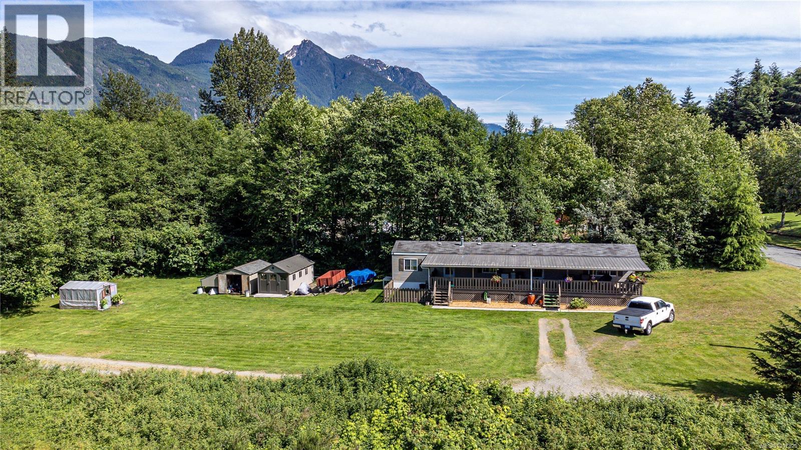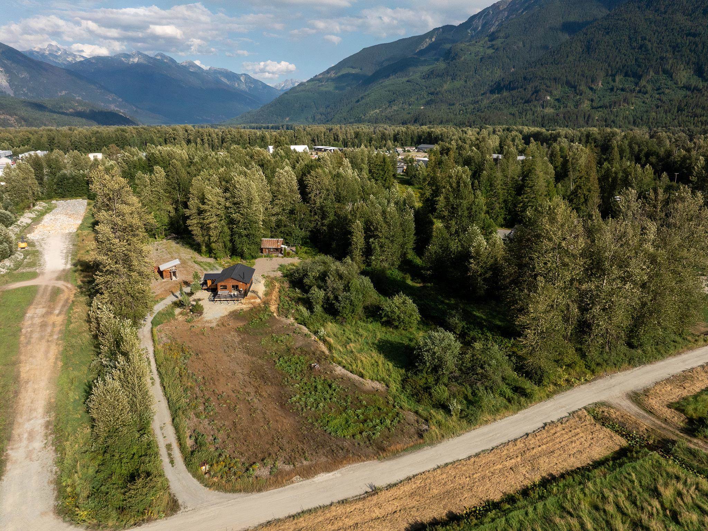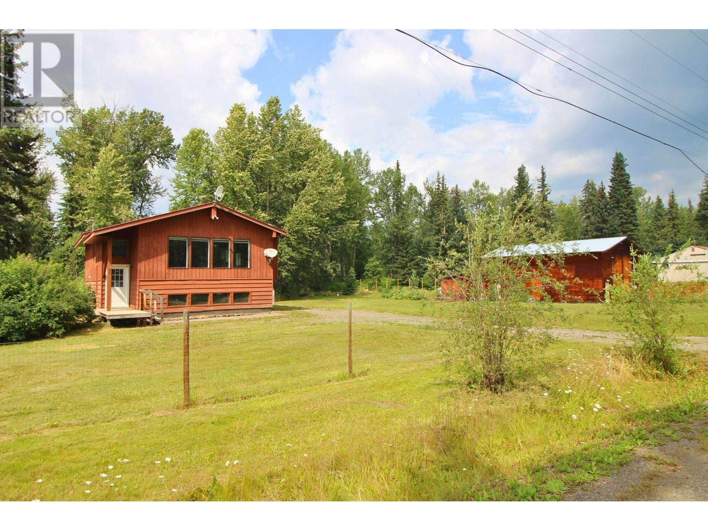
Highlights
Description
- Home value ($/Sqft)$184/Sqft
- Time on Houseful91 days
- Property typeSingle family
- StyleSplit level entry
- Lot size0.84 Acre
- Year built1983
- Mortgage payment
* PREC - Personal Real Estate Corporation. Nicely situated 3 bdrm home on 0.84 acre double lot backing onto Ridgefield creek with a huge 42'x24' shop on concrete slab with 16' high doors & shop crane. Separate 200 amp hydro services to both the house & shop. Large open yard, garden area, wood shed, & path down to a neat little spot by the creek! The main living area in the house is nice & open featuring vaulted ceilings in the livingroom/eating area, wood fireplace, & nicely updated kitchen. 2 generous sized bdrms on the main plus 4 pc bathroom. The bsmt offers a 3rd bdrm, bright recroom & den, laundry/utility room, another 4 pc bathroom, & a spacious mudroom with wood stove and outside bsmt entry. Value-adding improvements include updated fixtures, metal roofs on both house & shop, paint, trim, kitchen renovation, & rec room. (id:63267)
Home overview
- Heat source Electric, wood
- Heat type Baseboard heaters
- # total stories 2
- Roof Conventional
- Has garage (y/n) Yes
- # full baths 2
- # total bathrooms 2.0
- # of above grade bedrooms 3
- Has fireplace (y/n) Yes
- View View of water
- Lot dimensions 0.84
- Lot size (acres) 0.84
- Listing # R3029422
- Property sub type Single family residence
- Status Active
- Recreational room / games room 3.658m X 5.512m
Level: Basement - 3rd bedroom 2.743m X 2.946m
Level: Basement - Den 2.972m X 2.921m
Level: Basement - Mudroom 3.683m X 3.759m
Level: Basement - Laundry 3.048m X 2.921m
Level: Basement - Living room 6.096m X 5.055m
Level: Main - Kitchen 2.743m X 2.845m
Level: Main - 2nd bedroom 3.734m X 3.658m
Level: Main - Foyer 2.946m X 1.067m
Level: Main - Primary bedroom 3.759m X 3.454m
Level: Main
- Listing source url Https://www.realtor.ca/real-estate/28638699/12621-wiley-road-houston
- Listing type identifier Idx

$-1,000
/ Month




