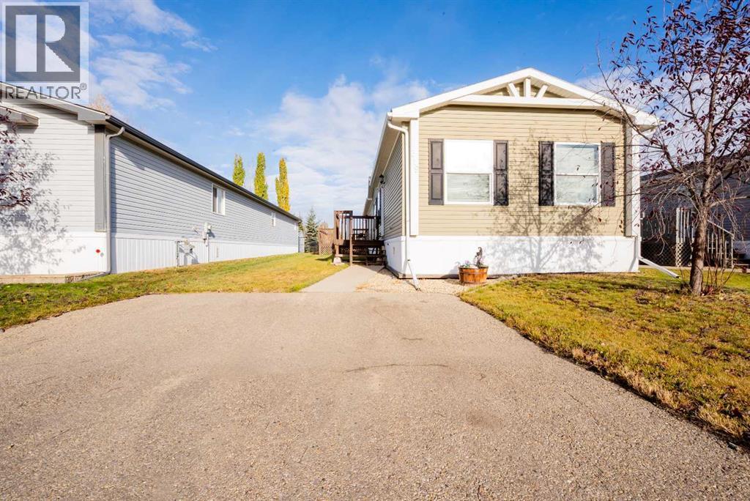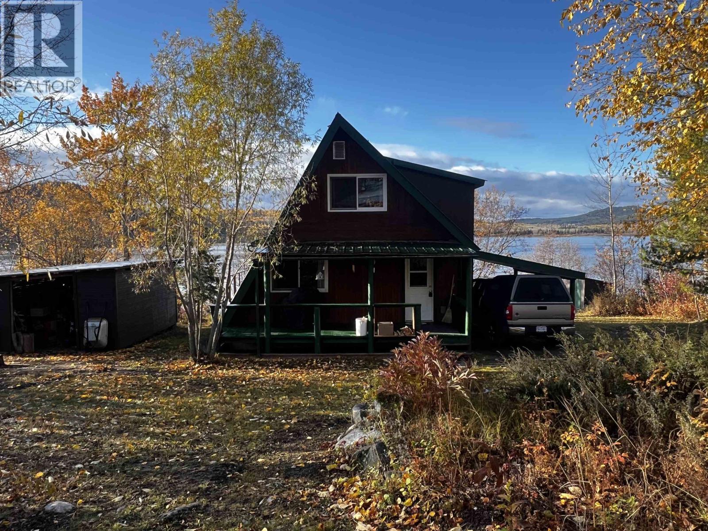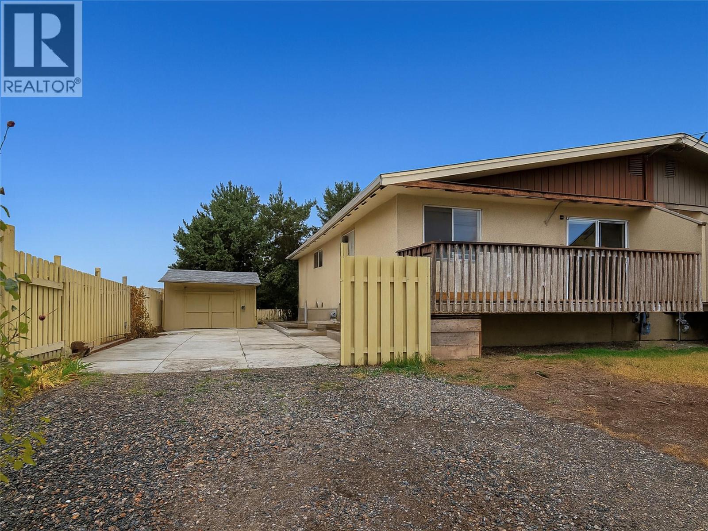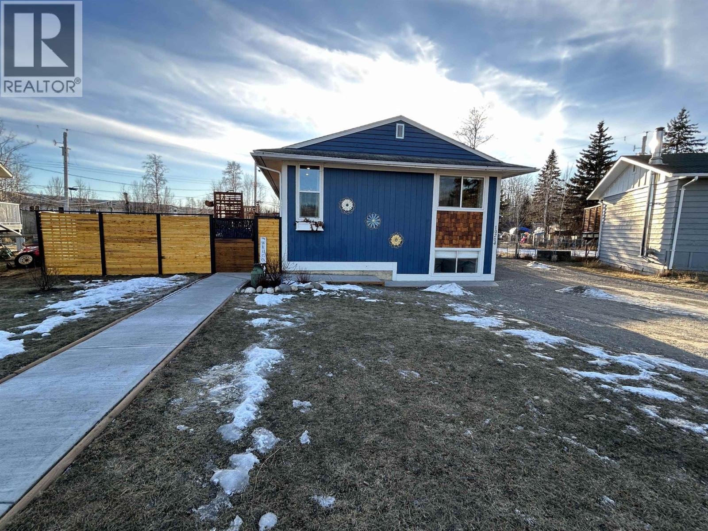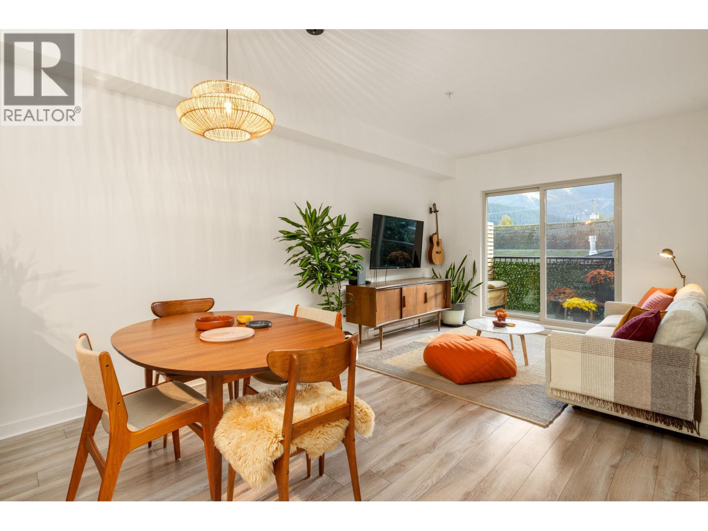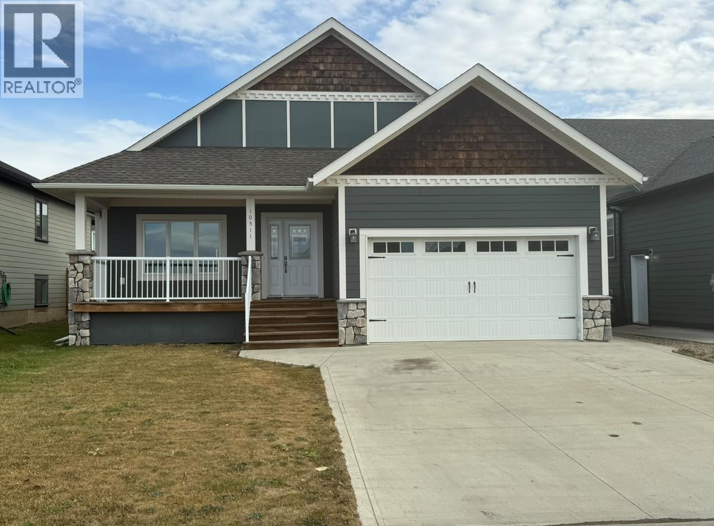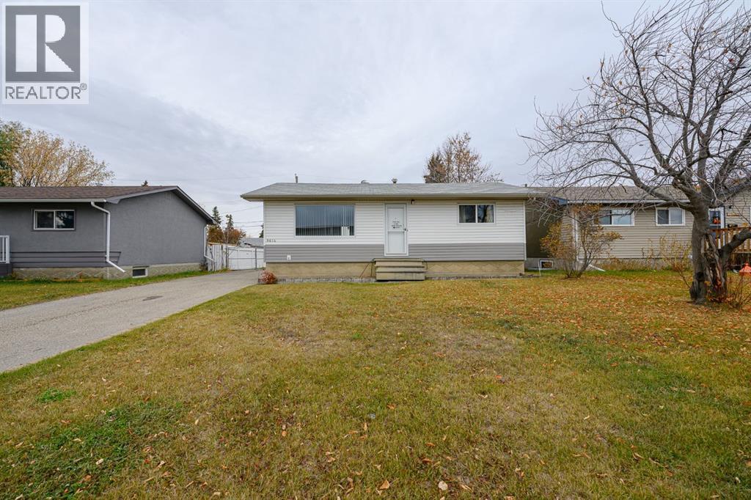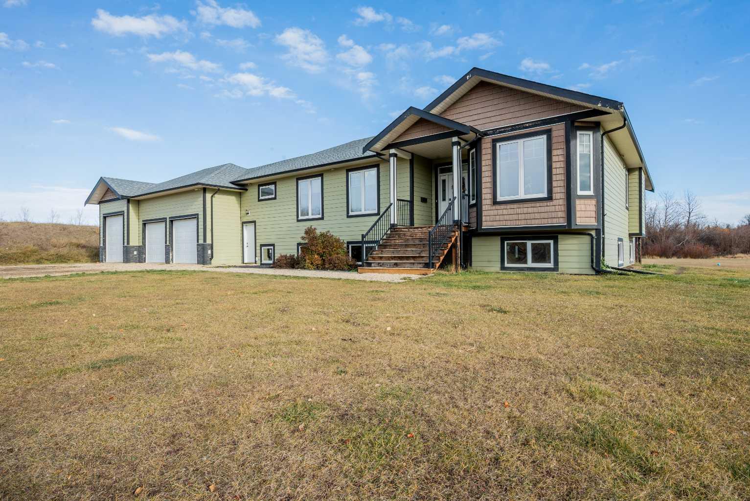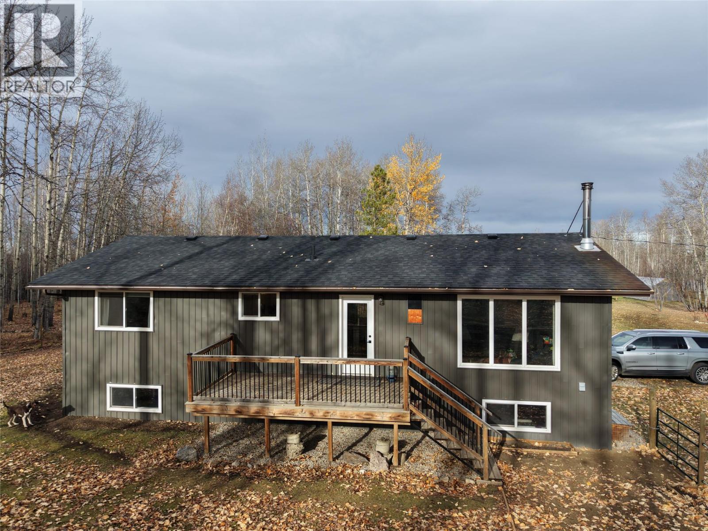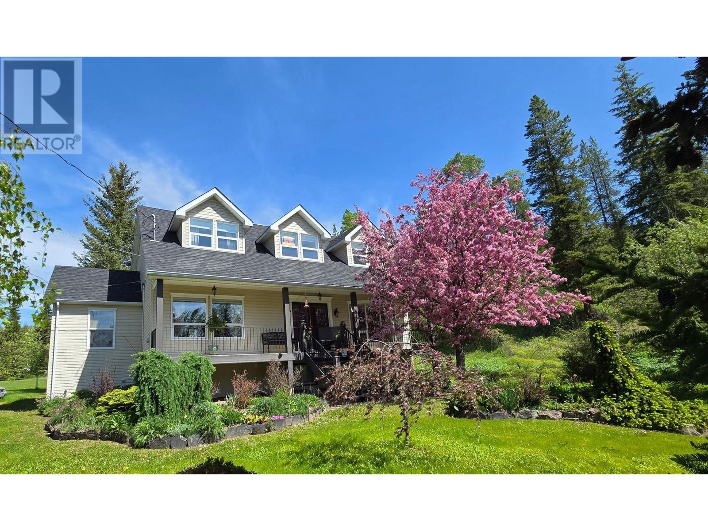
13017 Jarman Rd
13017 Jarman Rd
Highlights
Description
- Home value ($/Sqft)$131/Sqft
- Time on Houseful335 days
- Property typeSingle family
- Lot size3.72 Acres
- Year built1982
- Mortgage payment
* PREC - Personal Real Estate Corporation. Out of a magazine! Beautiful & well maintained 3 bdrm, 3 bath family home on 3.7 acres approx. 10 minutes east of Houston. This beautifully developed property features large lawn areas & gardens with a variety of lilacs, shrubs, oaks, flowering crabs, larch, birch PLUS a seasonal creek meanders though the property! Large heated 26'x30' detached garage w/1 ton hoist. Pride of ownership & meticulous craftsmanship evident throughout this beautiful one-of-kind home. Kitchen features large island, newer SS appl, & eating nook. Bright formal dining rm, cozy sunken living room w/ den. Above: Huge master bdrm suite w/ beautiful ensuite, 2 more bdrms & recently renovated 5 pc bath. Bsmt partly finished, room for more bdrms. Forced air pellet furnace, drilled well, back-up generator. (id:63267)
Home overview
- Heat source Pellet
- Heat type Baseboard heaters, forced air
- # total stories 3
- Roof Conventional
- Has garage (y/n) Yes
- # full baths 3
- # total bathrooms 3.0
- # of above grade bedrooms 3
- Lot dimensions 3.72
- Lot size (acres) 3.72
- Listing # R2945854
- Property sub type Single family residence
- Status Active
- 2nd bedroom 3.734m X 4.191m
Level: Above - Primary bedroom 3.988m X 5.944m
Level: Above - 3rd bedroom 3.251m X 3.378m
Level: Above - Play room 7.061m X 4.14m
Level: Basement - Utility 3.988m X 6.731m
Level: Basement - Recreational room / games room 7.061m X 3.226m
Level: Basement - Kitchen 3.353m X 4.115m
Level: Main - Den 3.962m X 2.921m
Level: Main - Dining room 4.572m X 3.581m
Level: Main - Eating area 2.337m X 3.2m
Level: Main - Mudroom 4.14m X 2.845m
Level: Main - Living room 3.988m X 4.674m
Level: Main
- Listing source url Https://www.realtor.ca/real-estate/27671045/13017-jarman-road-houston
- Listing type identifier Idx

$-1,011
/ Month


