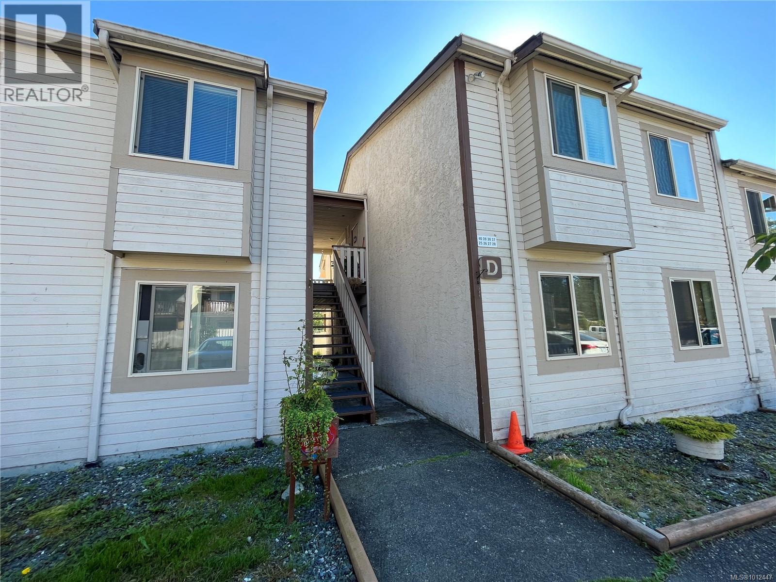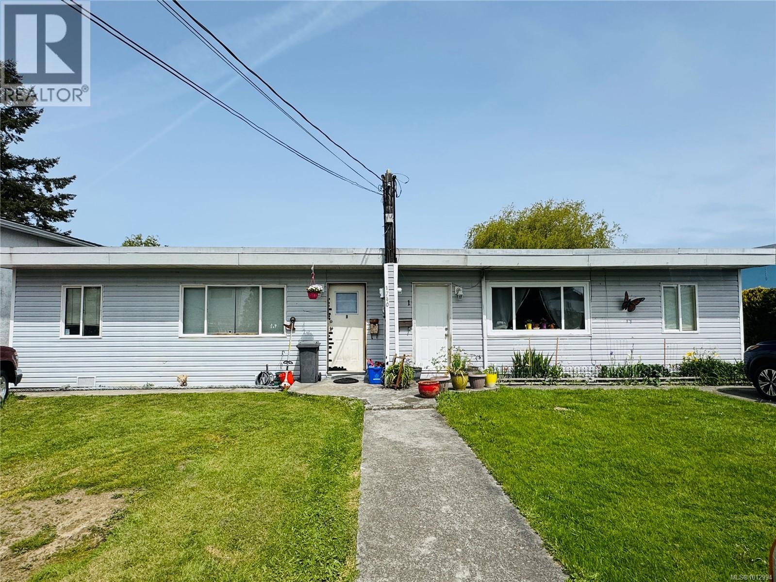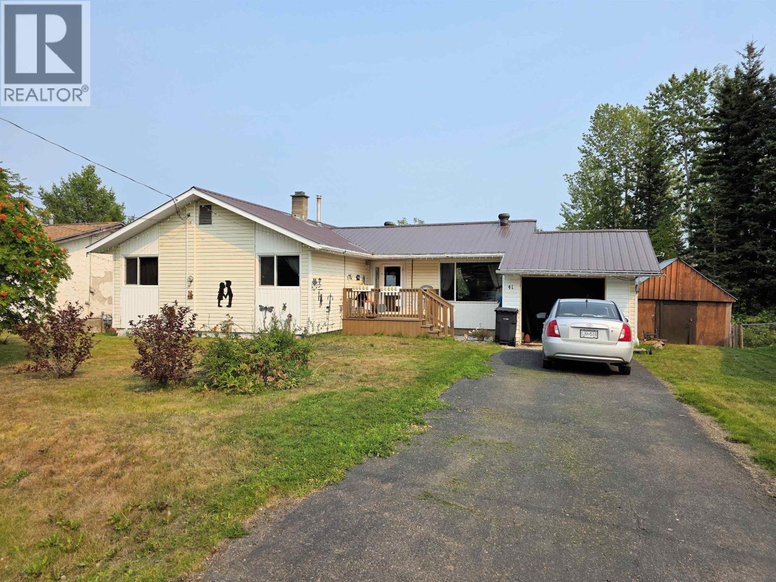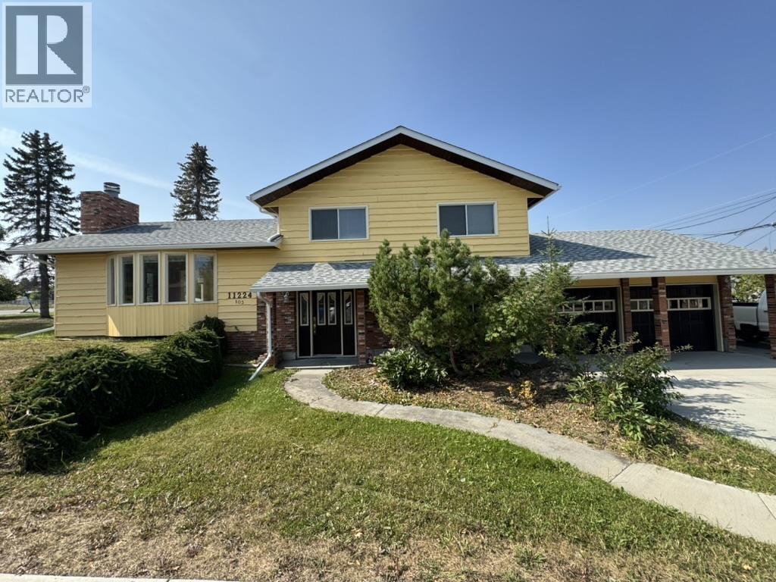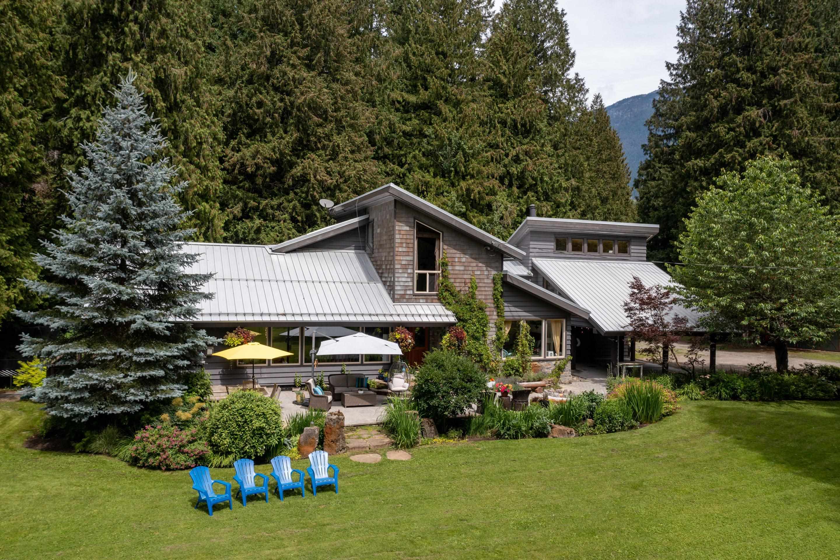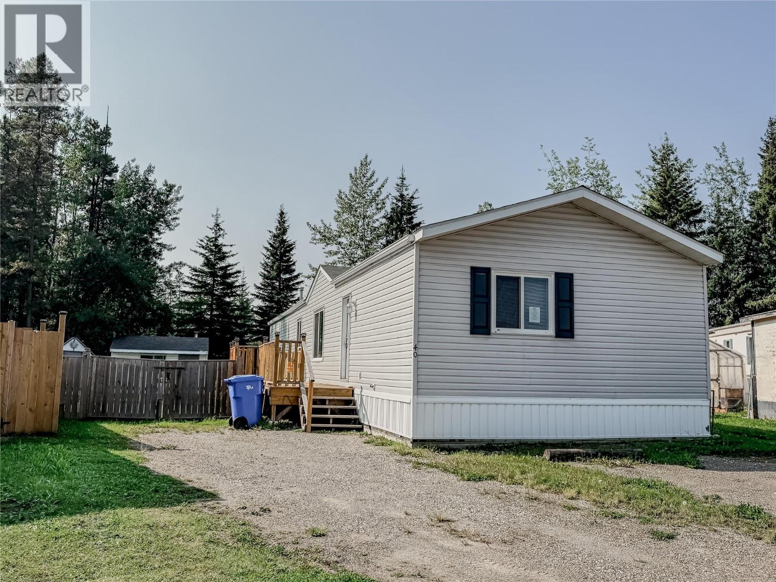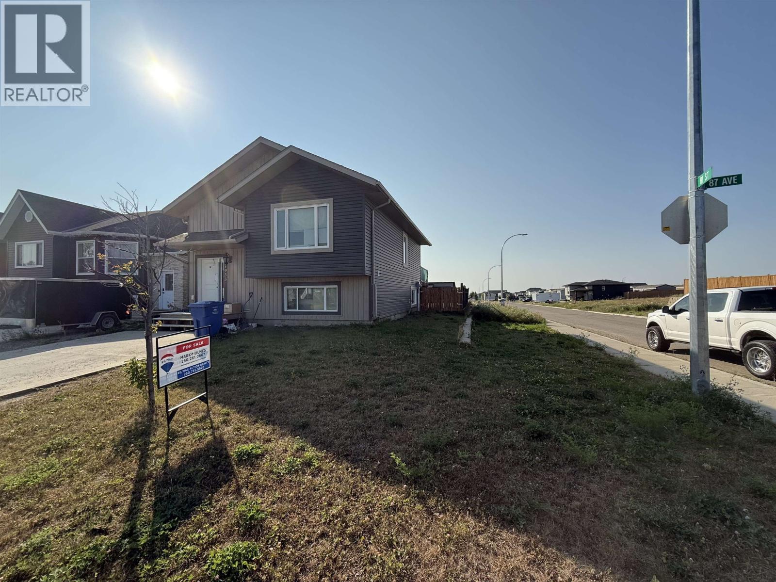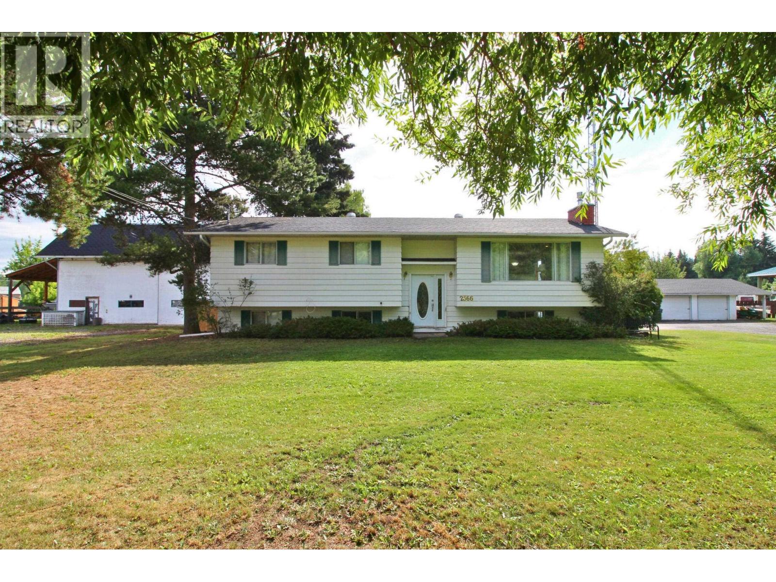
Highlights
Description
- Home value ($/Sqft)$189/Sqft
- Time on Houseful44 days
- Property typeSingle family
- StyleSplit level entry
- Median school Score
- Lot size0.67 Acre
- Year built1977
- Mortgage payment
6 bdrm/2.5 bath family home with HUGE 36'x40' wired/heated shop (16' ceilings) plus double detached garage on Extra, extra-large 29,000+ sqft lot situated on the edge of town, yet walking distance to all amenities! Tons of parking, multiple covered RV/boat storage areas w/ sani-dump to town sewer, huge front yard, 2nd drive to detached garage, paved parking area, covered hot tub area, fenced backyard, greenhouse, & covered sundeck. Separate hydro/gas services to both house & shop. Main floor: Bright kitchen/dining, spacious livingroom w/ gas fireplace, nicely updated 5 pc bath, 3 bdrms, primary bdrm /w 2 pc ensuite, laundry on main. The finished bsmt offers a huge family recreation area & relaxing family room, 3 more bdrms, 3 pc bath, & outside bsmt entry to backyard. Town water/sewer. (id:63267)
Home overview
- Heat source Electric, natural gas
- Heat type Baseboard heaters
- # total stories 2
- Roof Conventional
- Has garage (y/n) Yes
- # full baths 3
- # total bathrooms 3.0
- # of above grade bedrooms 6
- Has fireplace (y/n) Yes
- Lot dimensions 0.67
- Lot size (acres) 0.67
- Building size 2386
- Listing # R3030120
- Property sub type Single family residence
- Status Active
- Recreational room / games room 8.534m X 3.581m
Level: Basement - 6th bedroom 2.921m X 2.896m
Level: Basement - Family room 2.845m X 5.08m
Level: Basement - 5th bedroom 3.531m X 2.921m
Level: Basement - 4th bedroom 3.531m X 2.946m
Level: Basement - 3rd bedroom 2.972m X 3.454m
Level: Main - Kitchen 3.073m X 3.048m
Level: Main - Primary bedroom 3.378m X 3.48m
Level: Main - Living room 5.283m X 4.293m
Level: Main - Dining room 3.454m X 2.743m
Level: Main - 2nd bedroom 2.972m X 3.2m
Level: Main
- Listing source url Https://www.realtor.ca/real-estate/28645652/2566-avalon-avenue-houston
- Listing type identifier Idx

$-1,200
/ Month

