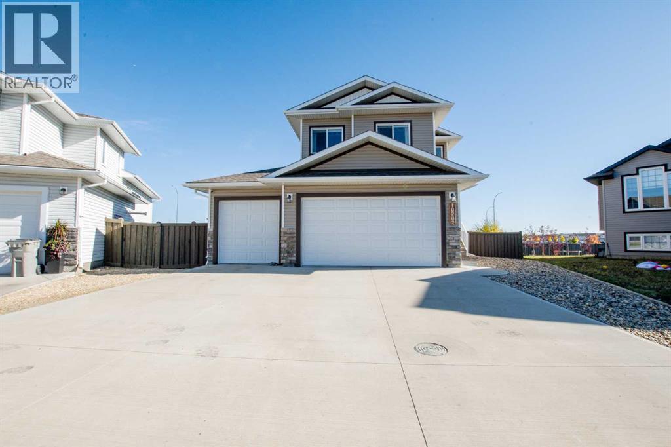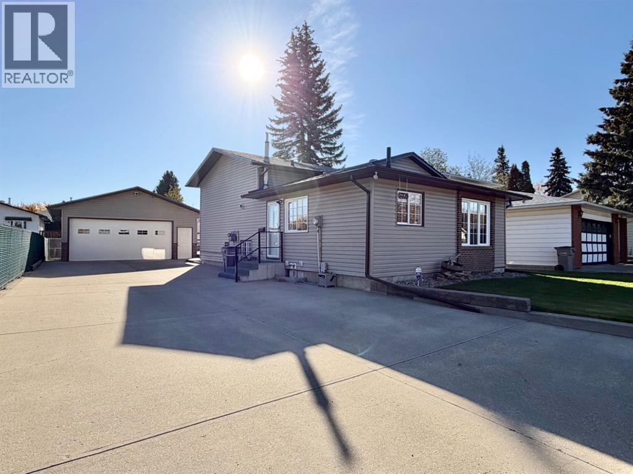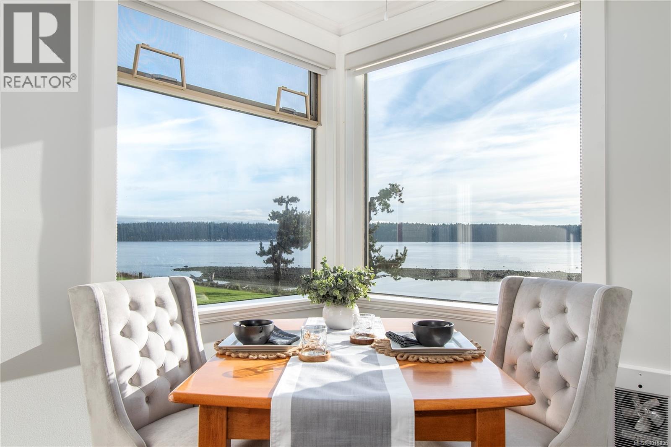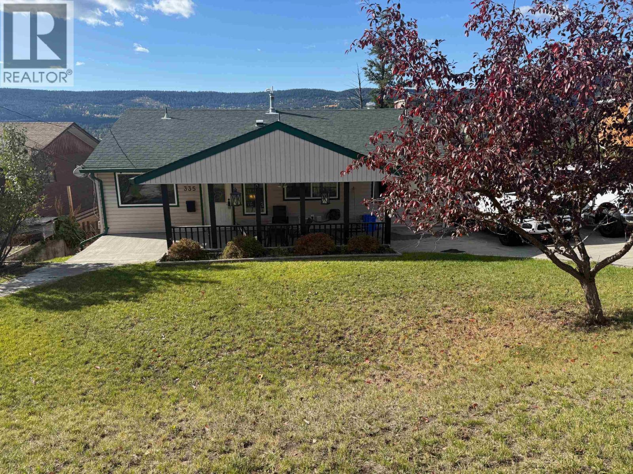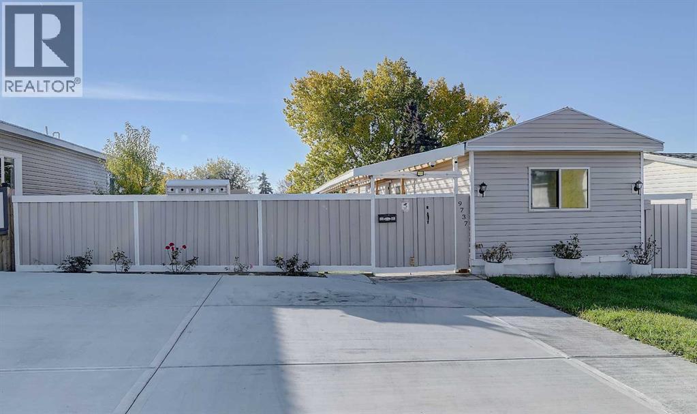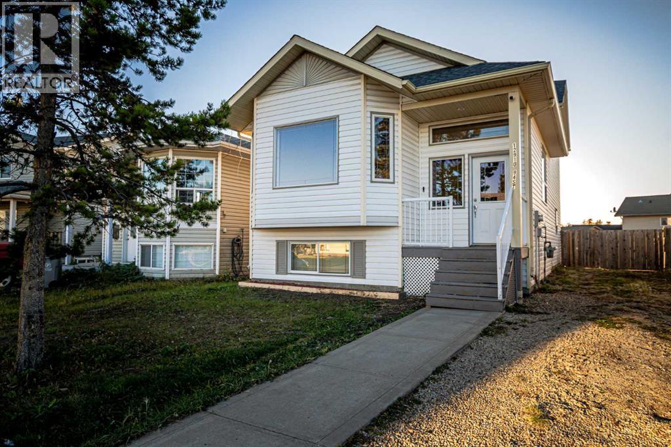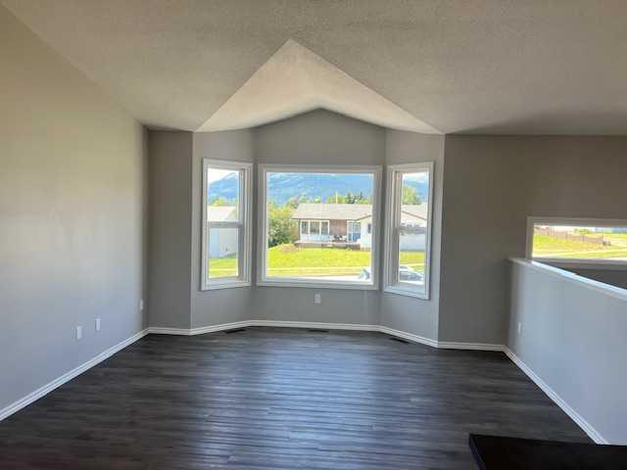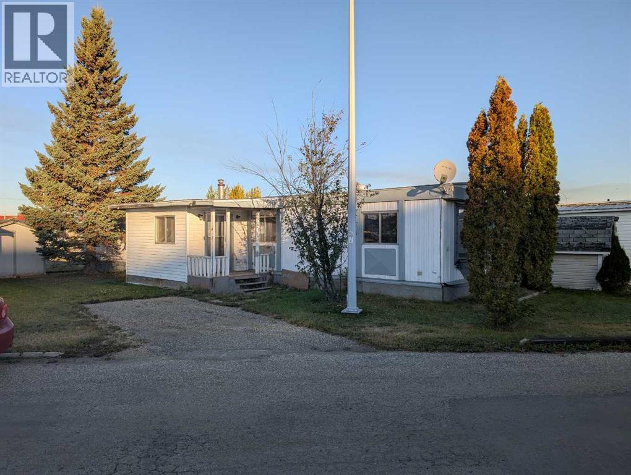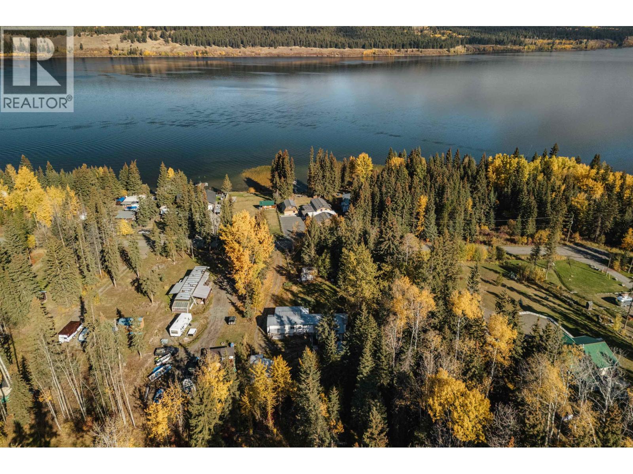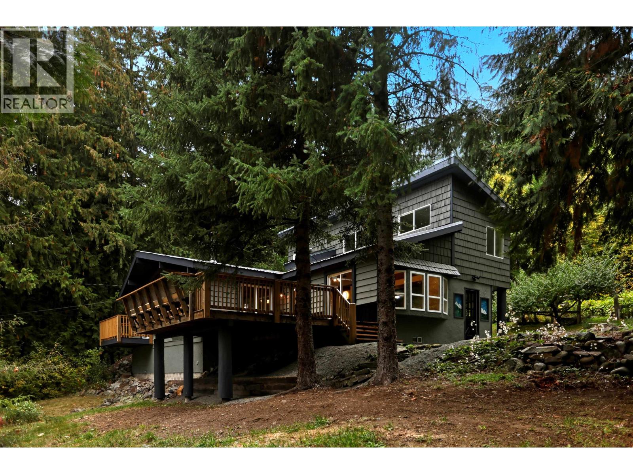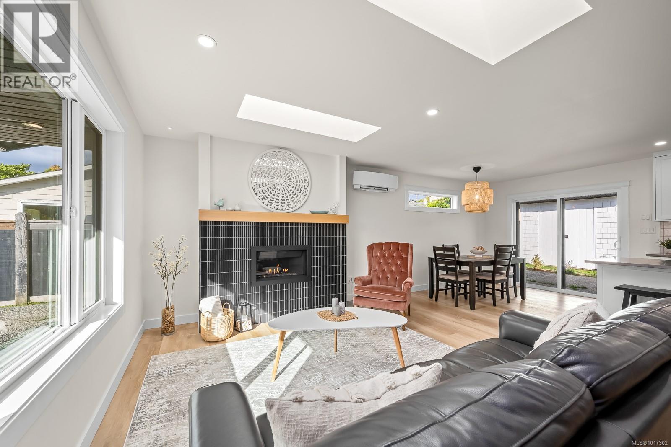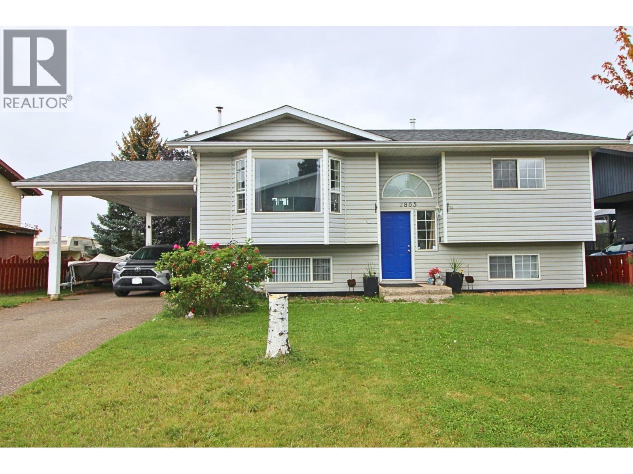
Highlights
Description
- Home value ($/Sqft)$181/Sqft
- Time on Houseful19 days
- Property typeSingle family
- StyleSplit level entry
- Median school Score
- Year built1993
- Mortgage payment
* PREC - Personal Real Estate Corporation. Move-in-ready 1993, four-bedroom family home with modern updates in Ruiter Heights on a spectacular view lot! Value-adding updates include kitchen & bathroom updates, flooring (up & down), new furnace in 2023, sundeck in 2018, roof in 2015, & interior paint. Nice 14' x 24' carport with outside entrance to basement, paved drive. Large fenced backyard with no neighbours behind & treated sundeck with mountain views! Nice, open-concept layout on the main features a recently renovated spacious kitchen, large eating area with patio doors to sundeck, & a bright living room with large bay window. Two bedrooms & full bath on main. Fully finished basement has two more bedrooms, cozy family room, separate laundry room, and basement entry up to carport. Appliances included. (id:63267)
Home overview
- Heat source Natural gas
- Heat type Forced air
- # total stories 2
- Roof Conventional
- Has garage (y/n) Yes
- # full baths 2
- # total bathrooms 2.0
- # of above grade bedrooms 4
- View Mountain view
- Lot dimensions 6458
- Lot size (acres) 0.15173872
- Building size 1906
- Listing # R3050183
- Property sub type Single family residence
- Status Active
- Family room 4.47m X 4.42m
Level: Basement - 4th bedroom 3.658m X 3.251m
Level: Basement - 3rd bedroom 3.581m X 3.099m
Level: Basement - Laundry 2.337m X 2.032m
Level: Basement - Eating area 3.353m X 2.54m
Level: Main - Primary bedroom 2.946m X 3.861m
Level: Main - Living room 4.064m X 4.623m
Level: Main - Kitchen 3.658m X 3.759m
Level: Main - 2nd bedroom 3.073m X 2.743m
Level: Main
- Listing source url Https://www.realtor.ca/real-estate/28898037/2865-elliott-crescent-houston
- Listing type identifier Idx

$-920
/ Month

