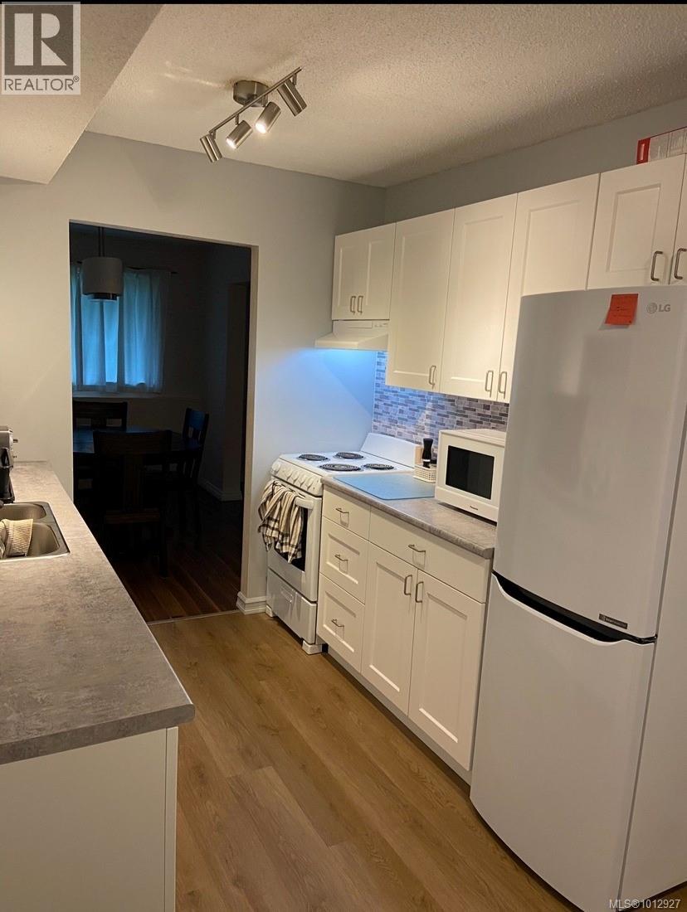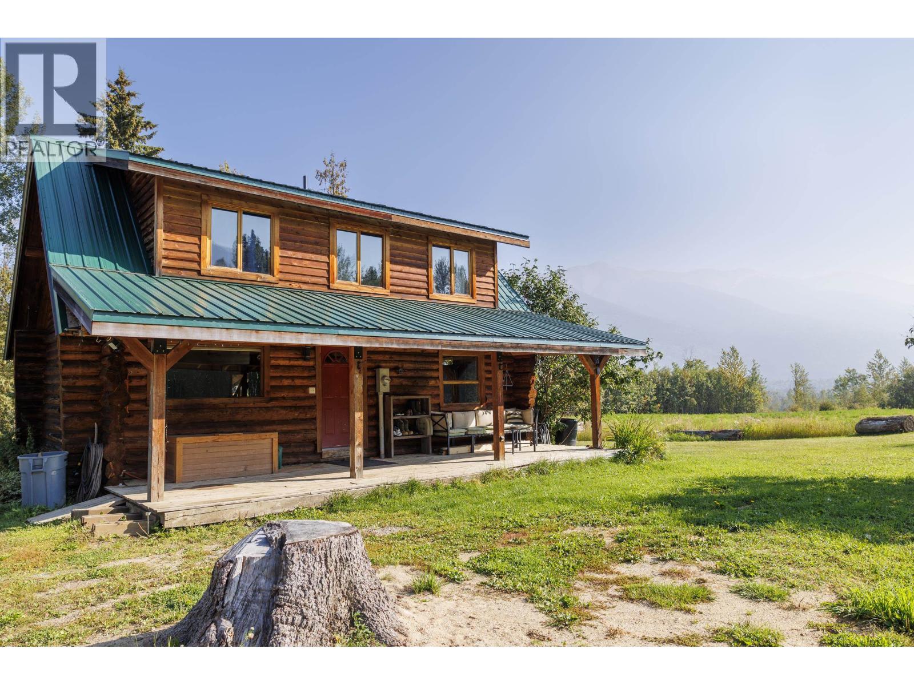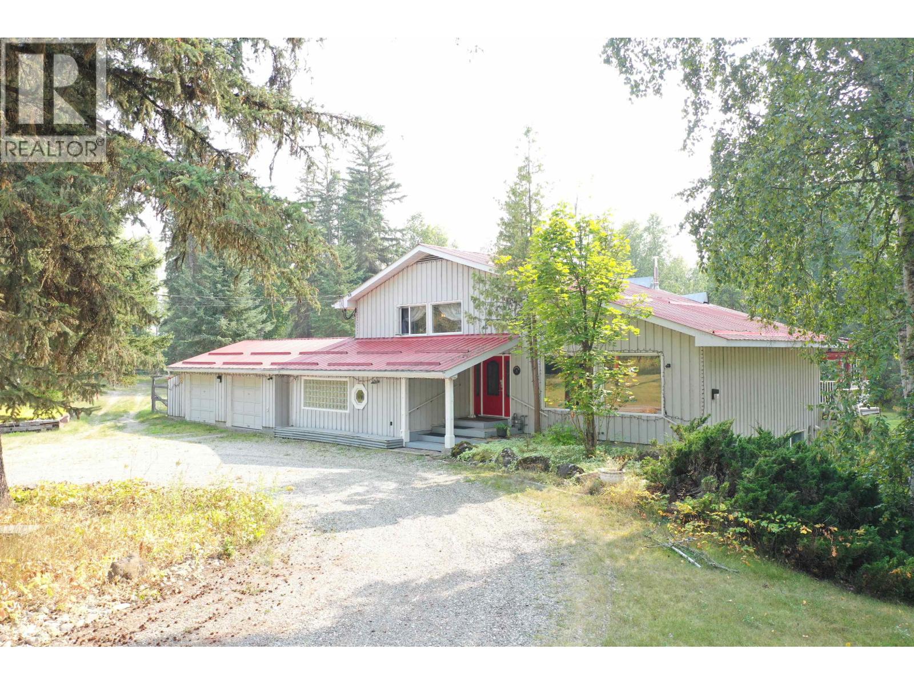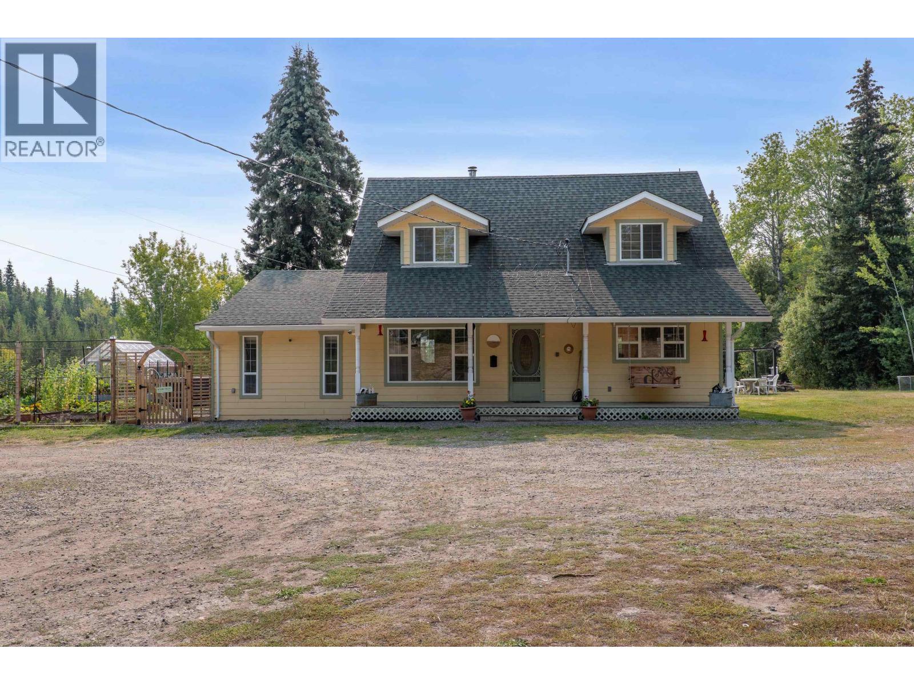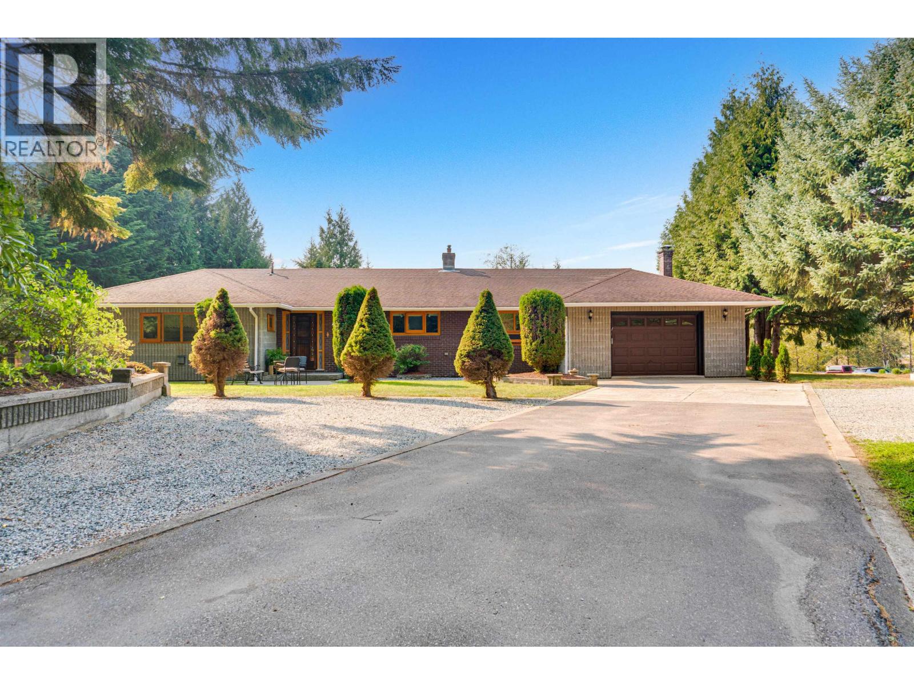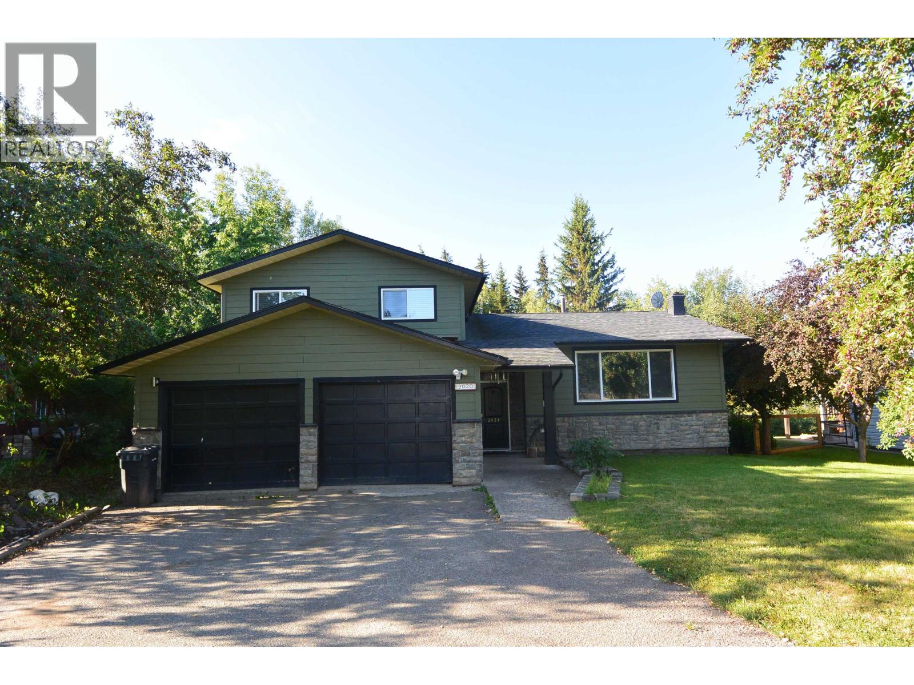
Highlights
Description
- Home value ($/Sqft)$126/Sqft
- Time on Housefulnew 8 hours
- Property typeSingle family
- Median school Score
- Year built1984
- Garage spaces2
- Mortgage payment
* PREC - Personal Real Estate Corporation. Family friendly split level. Located on a quiet street this 5 bedroom and 2.5 bath home has a fenced south facing back yard. Super private with greenbelt & walking trails behind. Awesome neighbourhood - close to recreation and schools. Features Hardi-siding, newer roofing(2015), paved drive, 2 sundecks, 2 car garage a greenhouse & 2 sheds. Inside, you will enjoy the spacious plan with 2750 square feet of living. Attractive electric fireplace in the living, wood stove in the basement. Open kitchen/dining with stainless steel appliances. Family room on mid-level is perfect for games and lounging. King sized master includes walk-in closet and 4 piece en-suite. Partly finished basement with rec-room, a 5th bedroom and a separate entrance. Excellent value, quick possession is available! (id:63267)
Home overview
- Heat source Natural gas
- Heat type Forced air
- # total stories 4
- Roof Conventional
- # garage spaces 2
- Has garage (y/n) Yes
- # full baths 3
- # total bathrooms 3.0
- # of above grade bedrooms 5
- Has fireplace (y/n) Yes
- Lot dimensions 9946
- Lot size (acres) 0.23369361
- Building size 2749
- Listing # R3045365
- Property sub type Single family residence
- Status Active
- 2nd bedroom 3.429m X 2.794m
Level: Above - Primary bedroom 4.572m X 4.572m
Level: Above - 3rd bedroom 3.708m X 2.794m
Level: Above - Recreational room / games room 4.369m X 4.724m
Level: Basement - 3.429m X 2.845m
Level: Basement - 5th bedroom 3.048m X 2.311m
Level: Basement - Family room 6.477m X 3.683m
Level: Lower - Laundry 1.702m X 1.88m
Level: Lower - 4th bedroom 2.896m X 2.591m
Level: Lower - Kitchen 4.369m X 2.769m
Level: Main - Living room 5.639m X 4.623m
Level: Main - Dining room 3.454m X 2.769m
Level: Main
- Listing source url Https://www.realtor.ca/real-estate/28834016/3020-nadina-way-houston
- Listing type identifier Idx

$-920
/ Month



