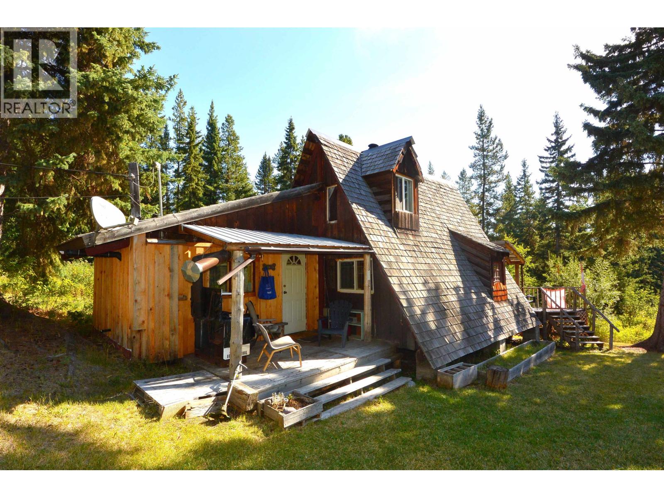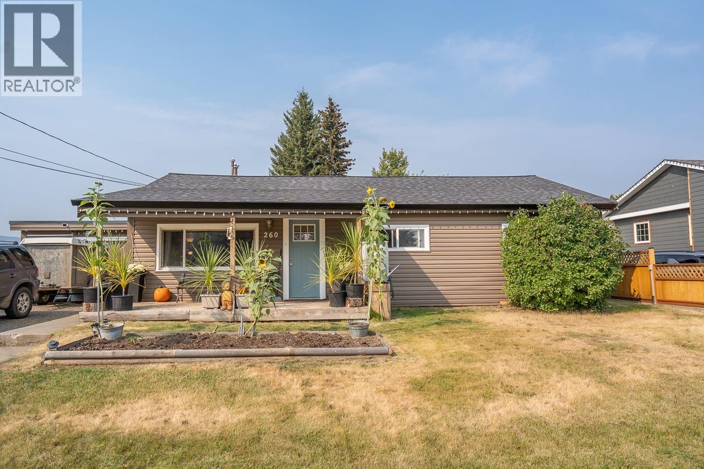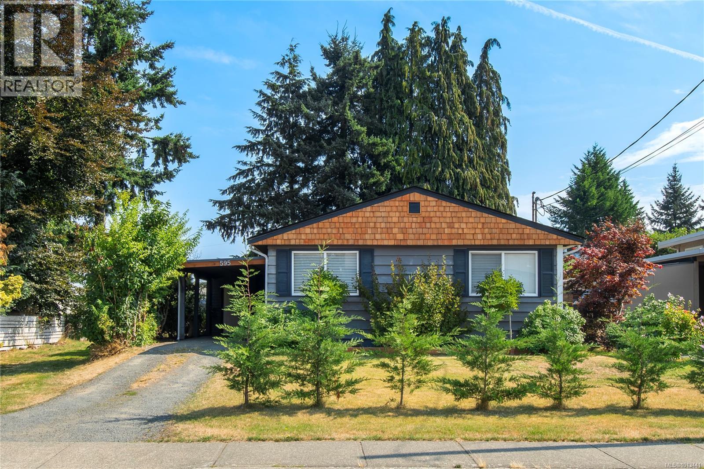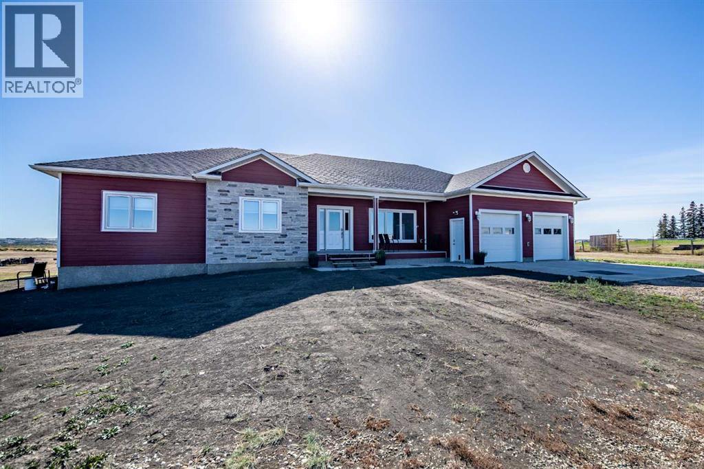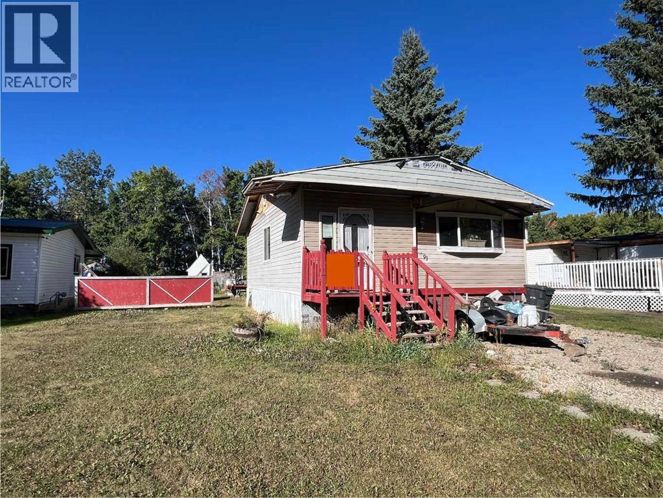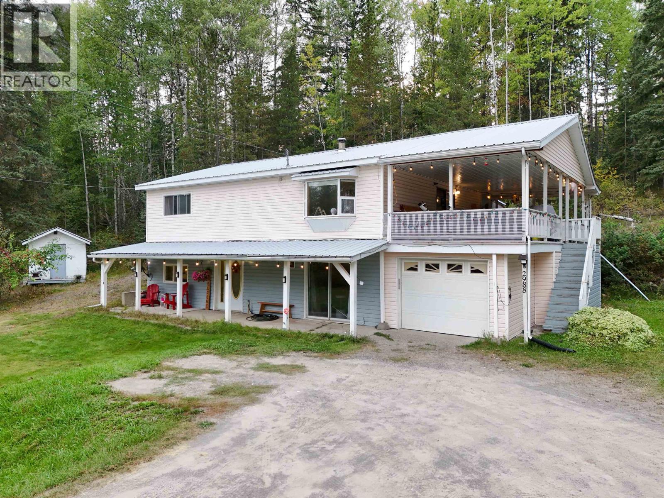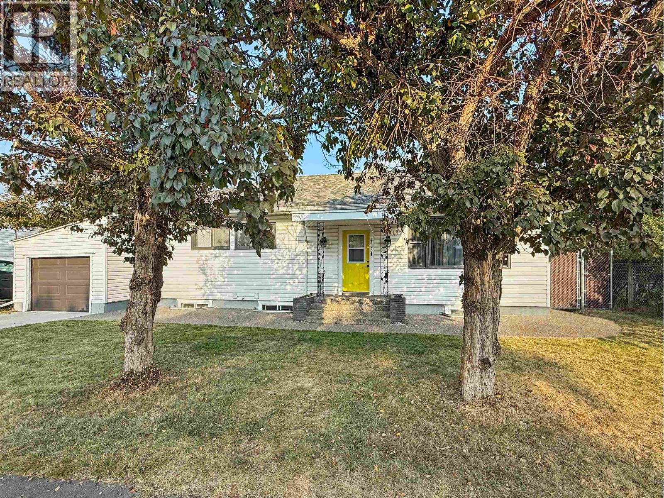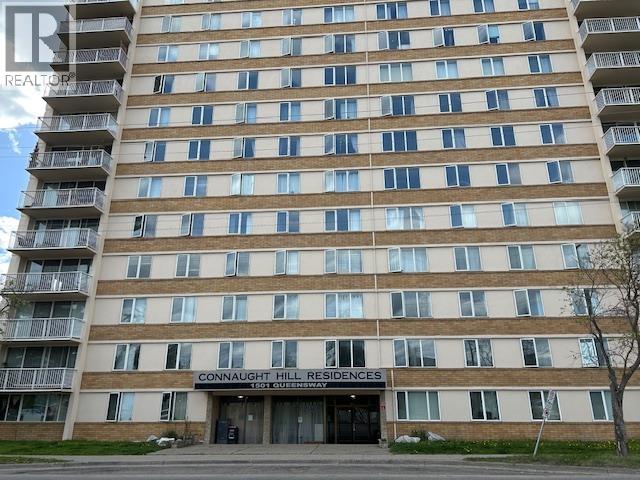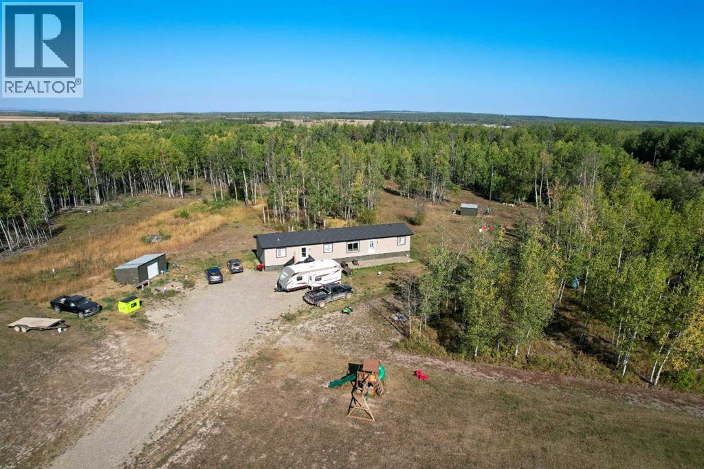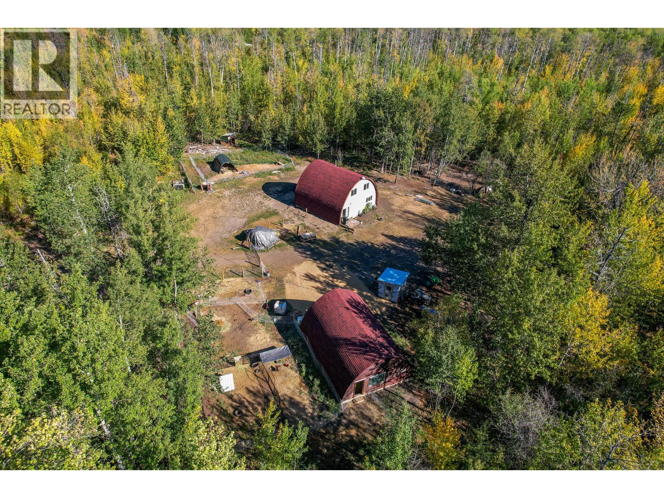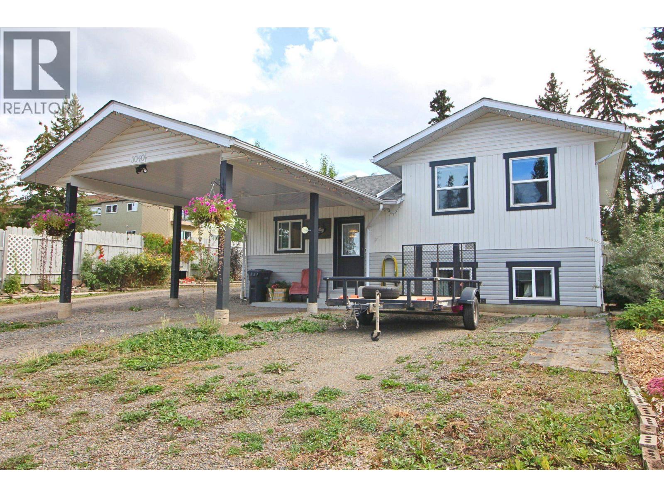
Highlights
Description
- Home value ($/Sqft)$221/Sqft
- Time on Housefulnew 37 hours
- Property typeSingle family
- Median school Score
- Year built1996
- Mortgage payment
* PREC - Personal Real Estate Corporation. Nicely updated 3 bdrm (easy 4th bdrm potential) split level home built in 1996 with carport & great detached garage/workshop! Open concept floorplan w/ vaulted ceilings in living rm, kitchen, & eating area. Garden doors off living rm to private backyard sundeck & nicely landscaped fenced backyard. Tons of parking for your RV/boat beside the house w/ drive-in access to 14'x20' heated/wired garage. Convenient covered backyard bsmt entry to large mud room. Interior is bright & spacious, large rooms throughout. 2 bdrms & full bath upstairs. 3rd bdrm, 3-pc bath/laundry rm & mud rm in bsmt. Value-adding updates include: Roof shingles - 2018, high-eff gas furnace - 2023, HWT - 2022, both bathrooms renovated in 2022 & 2024, all window panes - 2024, flooring & int/ext paint. Appl incl. (id:63267)
Home overview
- Heat source Natural gas
- Heat type Forced air
- # total stories 3
- Roof Conventional
- Has garage (y/n) Yes
- # full baths 2
- # total bathrooms 2.0
- # of above grade bedrooms 3
- Lot dimensions 7082
- Lot size (acres) 0.16640037
- Building size 1536
- Listing # R3047730
- Property sub type Single family residence
- Status Active
- Primary bedroom 3.785m X 3.378m
Level: Above - 2nd bedroom 3.353m X 4.267m
Level: Above - 3rd bedroom 3.353m X 4.267m
Level: Basement - Mudroom 3.277m X 3.404m
Level: Basement - Laundry 2.438m X 2.489m
Level: Basement - Eating area 2.438m X 3.048m
Level: Main - Living room 3.785m X 5.207m
Level: Main - Kitchen 4.293m X 3.048m
Level: Main
- Listing source url Https://www.realtor.ca/real-estate/28866393/3040-pearson-road-houston
- Listing type identifier Idx

$-906
/ Month

