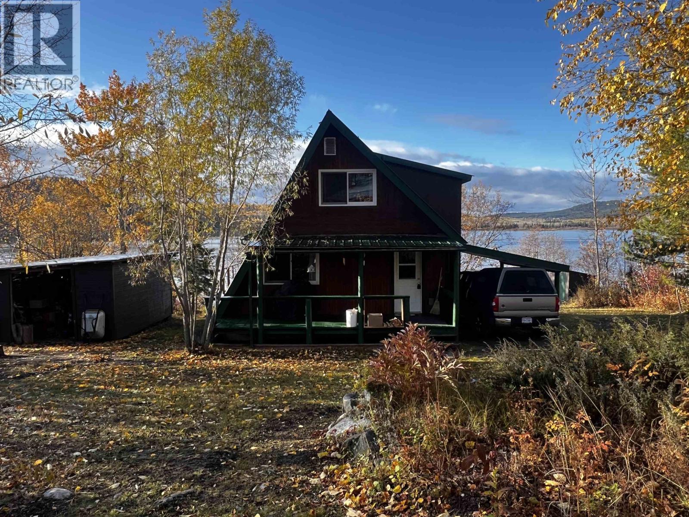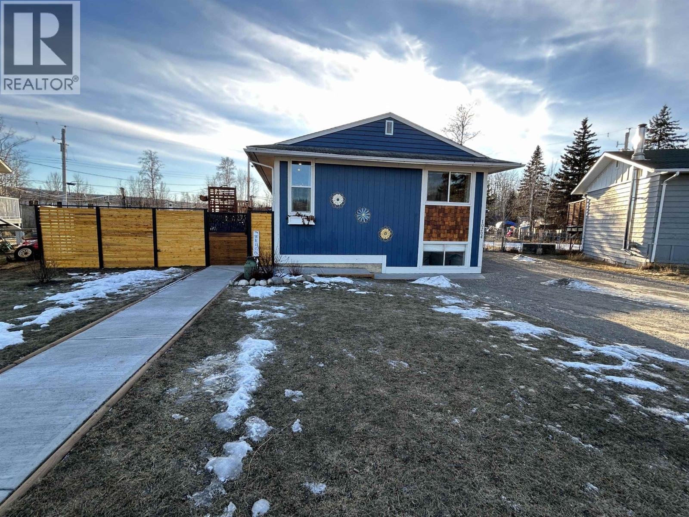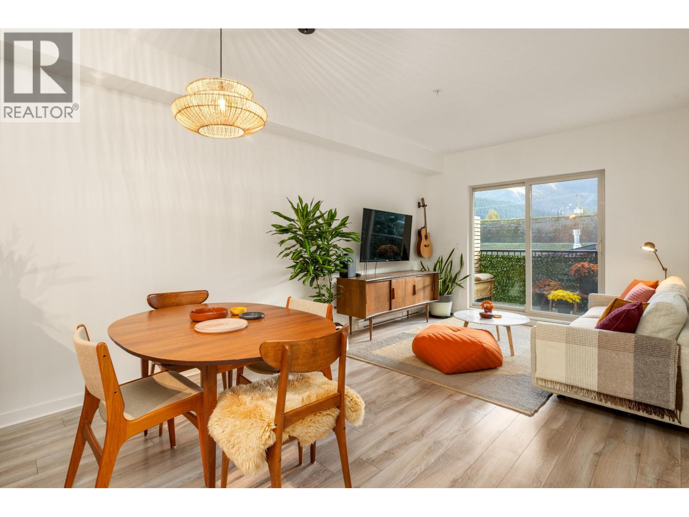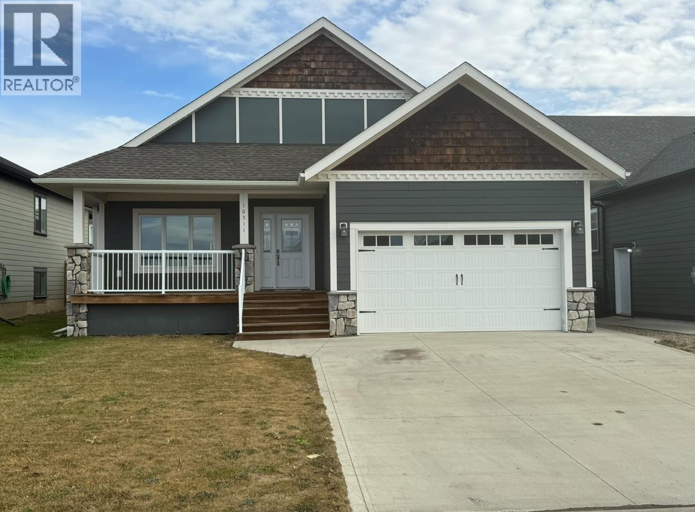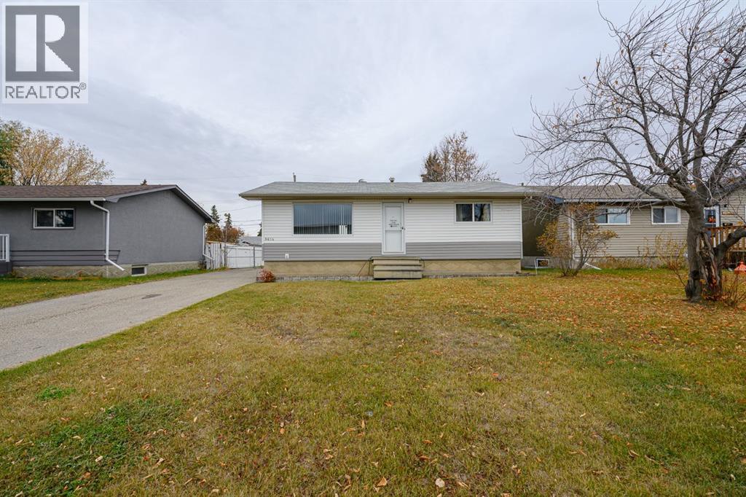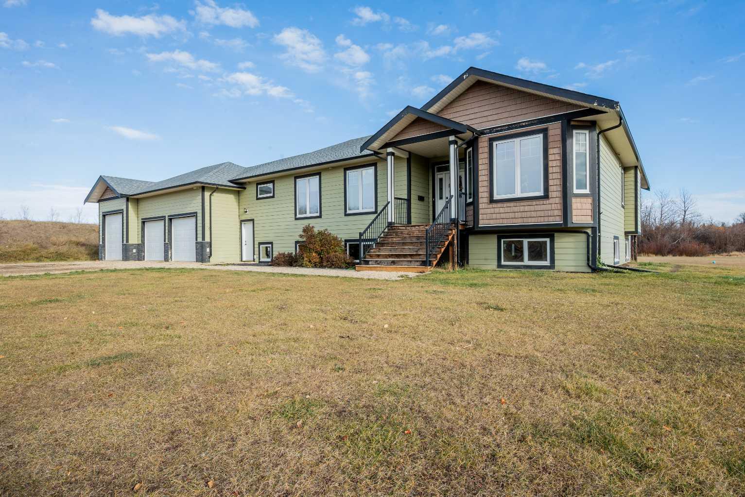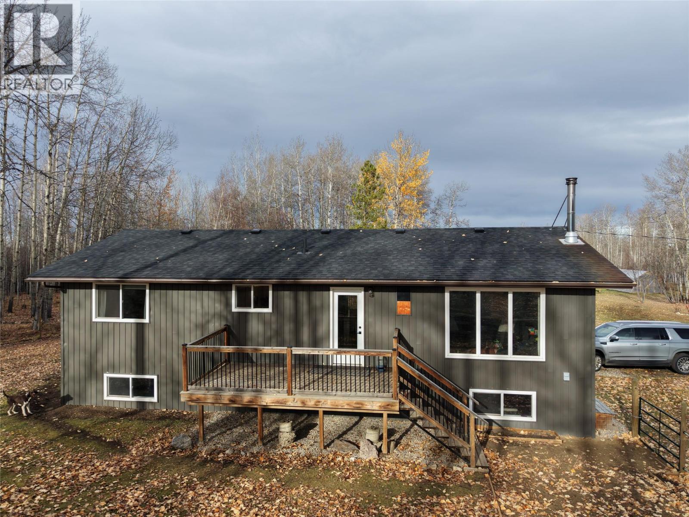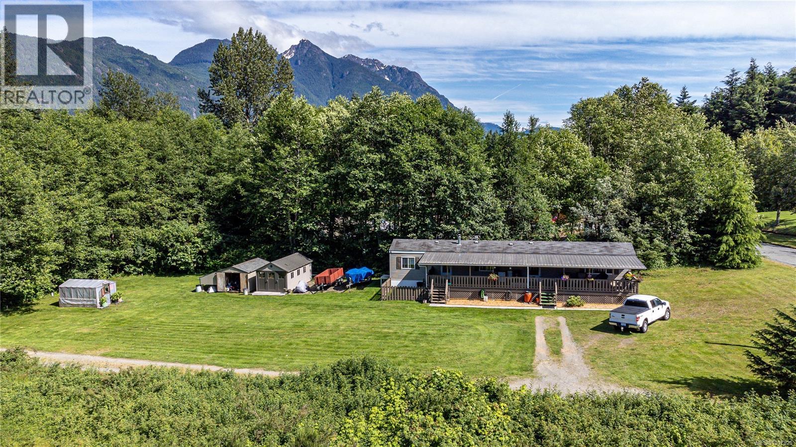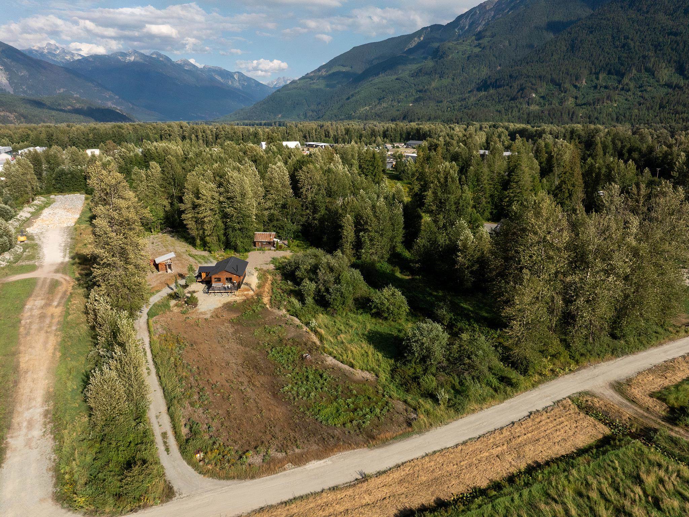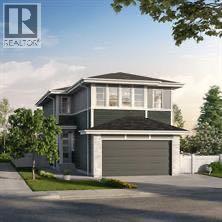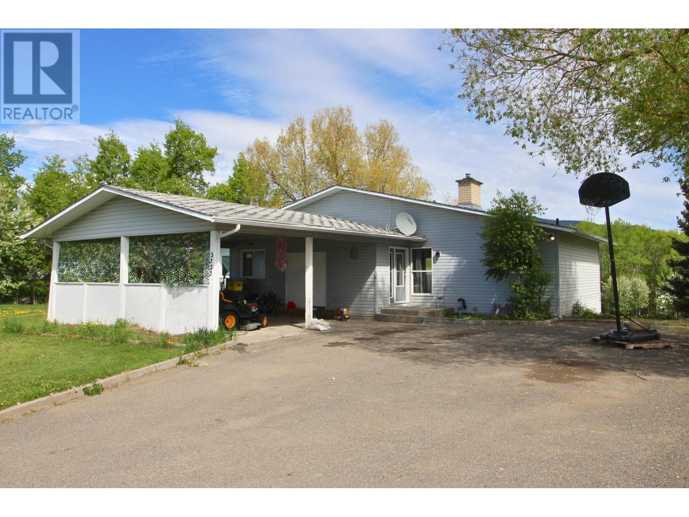
3333 Parish Rd
For Sale
141 Days
$259,900 $10K
$249,900
4 beds
3 baths
3,280 Sqft
3333 Parish Rd
For Sale
141 Days
$259,900 $10K
$249,900
4 beds
3 baths
3,280 Sqft
Highlights
This home is
53%
Time on Houseful
141 Days
Home features
Perfect for pets
School rated
5.9/10
Houston
4.62%
Description
- Home value ($/Sqft)$76/Sqft
- Time on Houseful141 days
- Property typeSingle family
- Median school Score
- Year built1970
- Mortgage payment
* PREC - Personal Real Estate Corporation. LOCATION, LOCATION! ** Priced to reflect the needed work **. Large 4 bdrm/3 bath family home on a huge prime 17,000+ sqft lot situated in a quiet cul-de-sac close to schools. Paved drive w/ lots of parking, large double carport, & ground level spacious entrance. Huge backyard, daylight basement entry, nice views from sundeck and from inside. Vaulted ceilings and large windows in open concept main living area. 3 bdrms on main, huge primary bdrm with 4 pc ensuite. The bsmt offers a 4th bdrm, spacious recroom, 3 pc bath, laundry, & convenient mudroom w/ outside basement entry. (id:63267)
Home overview
Amenities / Utilities
- Heat source Natural gas
- Heat type Forced air
Exterior
- # total stories 2
- Roof Conventional
- Has garage (y/n) Yes
Interior
- # full baths 3
- # total bathrooms 3.0
- # of above grade bedrooms 4
- Has fireplace (y/n) Yes
Location
- View Mountain view
Lot/ Land Details
- Lot dimensions 17049
Overview
- Lot size (acres) 0.4005874
- Listing # R3009374
- Property sub type Single family residence
- Status Active
Rooms Information
metric
- Mudroom 3.531m X 5.791m
Level: Basement - 4th bedroom 3.15m X 4.14m
Level: Basement - Den 4.115m X 4.115m
Level: Basement - Recreational room / games room 8.255m X 5.029m
Level: Basement - Other 2.21m X 2.159m
Level: Basement - Primary bedroom 4.293m X 4.115m
Level: Main - Dining room 2.896m X 3.353m
Level: Main - Kitchen 4.877m X 3.2m
Level: Main - 3rd bedroom 2.845m X 3.581m
Level: Main - 2nd bedroom 3.048m X 3.581m
Level: Main - Eating area 2.438m X 2.438m
Level: Main - Living room 6.807m X 4.267m
Level: Main
SOA_HOUSEKEEPING_ATTRS
- Listing source url Https://www.realtor.ca/real-estate/28403307/3333-parish-road-houston
- Listing type identifier Idx
The Home Overview listing data and Property Description above are provided by the Canadian Real Estate Association (CREA). All other information is provided by Houseful and its affiliates.

Lock your rate with RBC pre-approval
Mortgage rate is for illustrative purposes only. Please check RBC.com/mortgages for the current mortgage rates
$-666
/ Month25 Years fixed, 20% down payment, % interest
$
$
$
%
$
%

Schedule a viewing
No obligation or purchase necessary, cancel at any time

