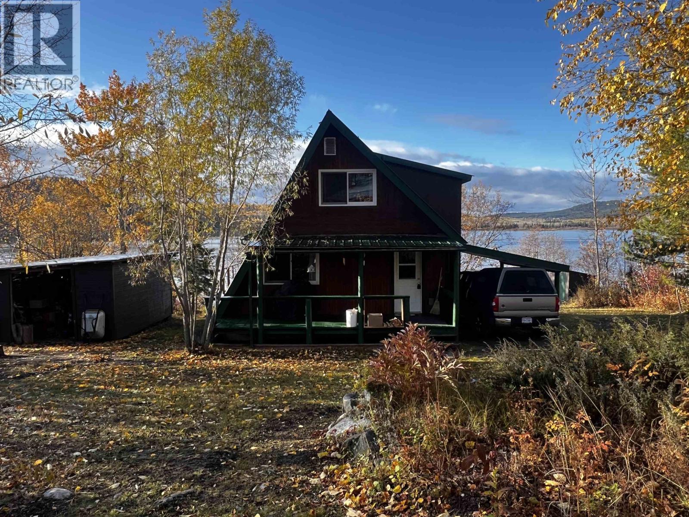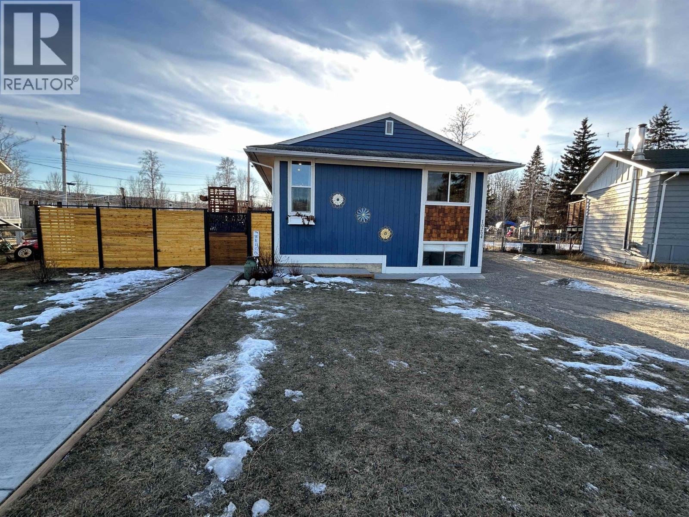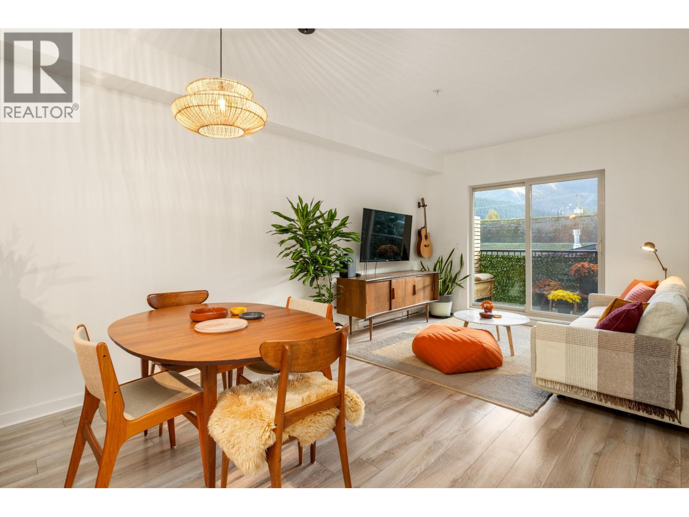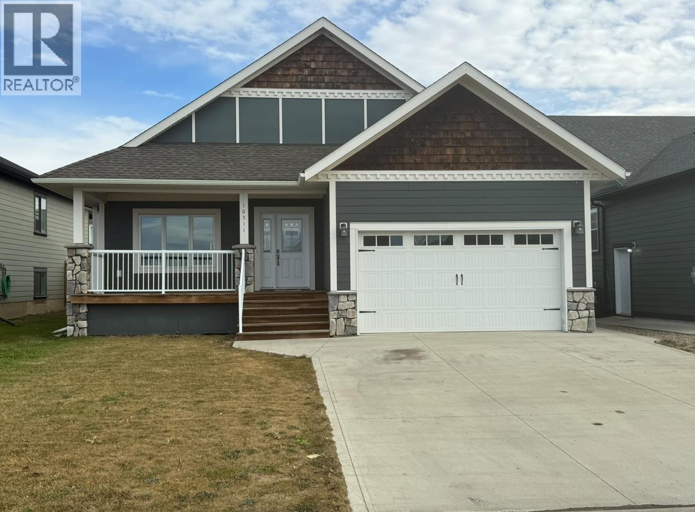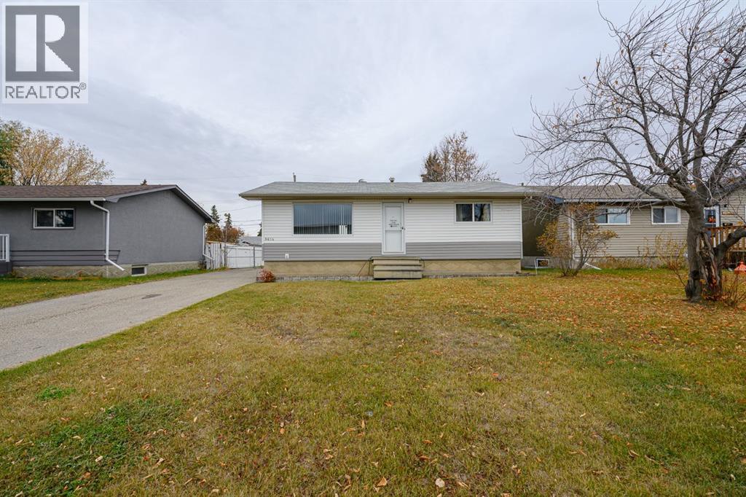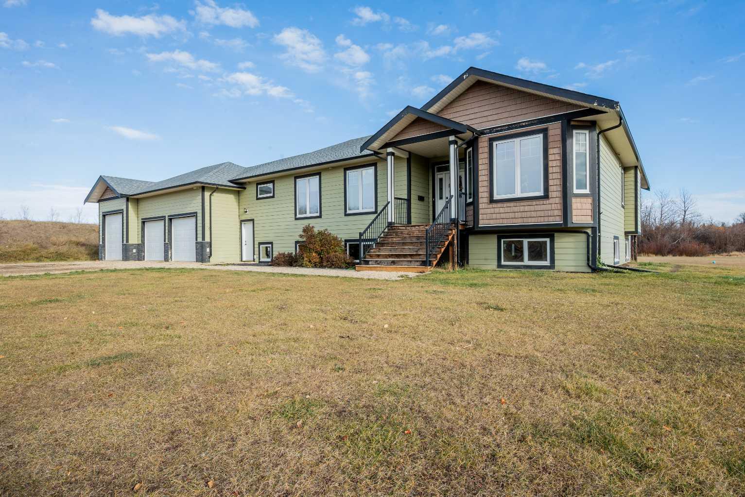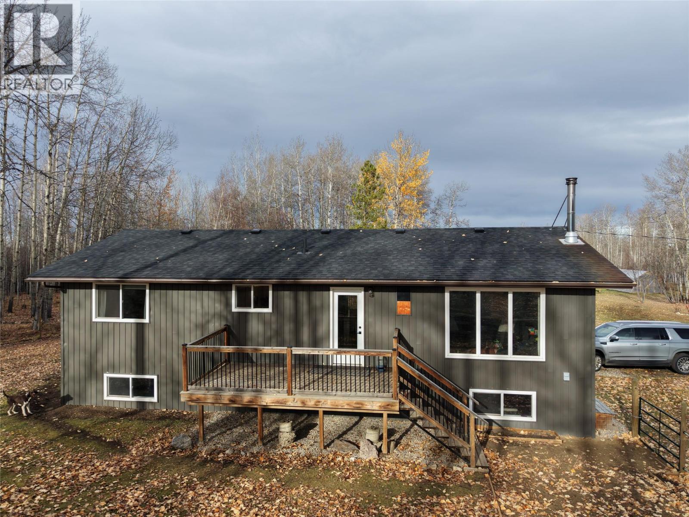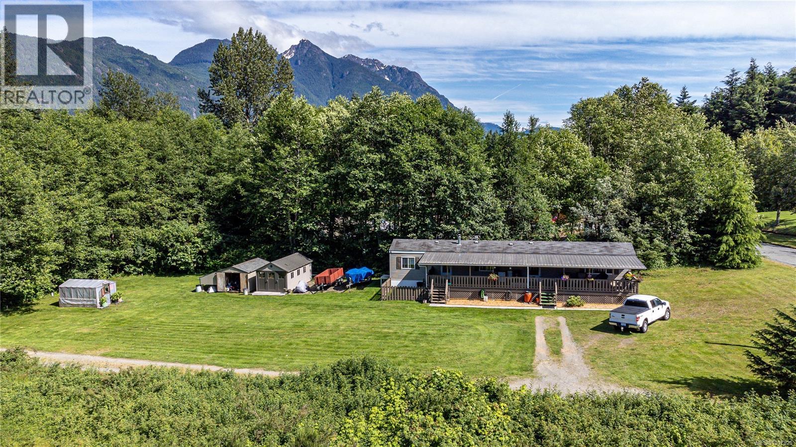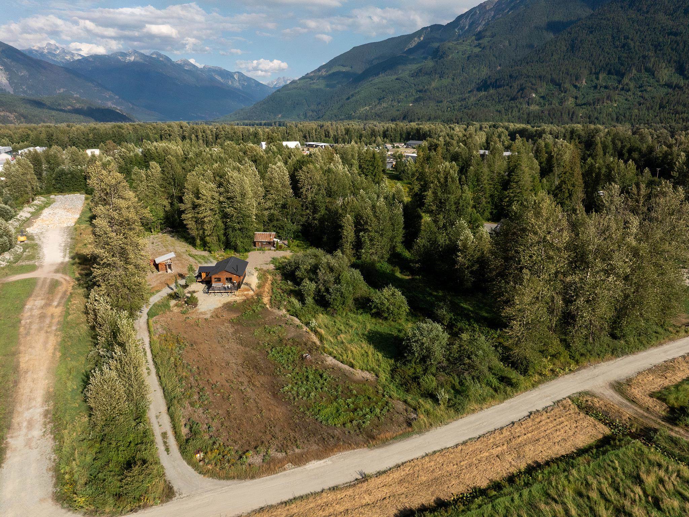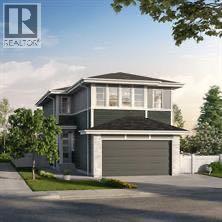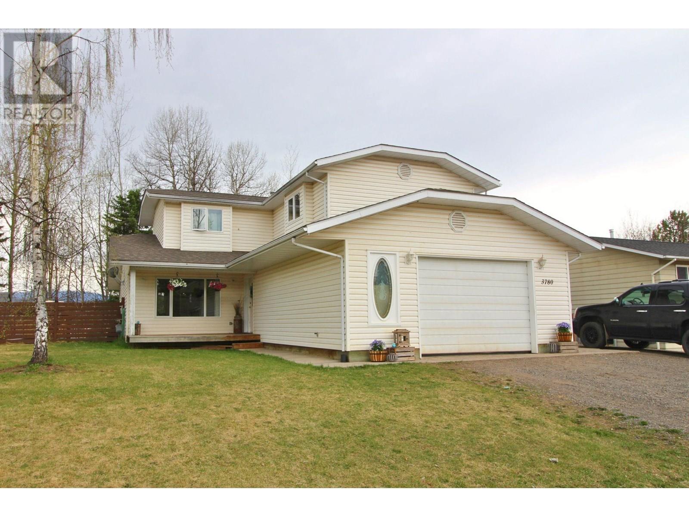
3780 Baggerman Cres
3780 Baggerman Cres
Highlights
Description
- Home value ($/Sqft)$178/Sqft
- Time on Houseful84 days
- Property typeSingle family
- Median school Score
- Year built1993
- Garage spaces1
- Mortgage payment
* PREC - Personal Real Estate Corporation. 1993 custom built 4 bdrm/3 bath home in popular Avalon Subdivision backing onto greenspace! Large, fenced backyard, covered decks (front & back), backyard concrete patio, RV/boat storage beside the house with backyard access, and an extra-large single attached garage. This home has a great main floor layout featuring a spacious kitchen with breakfast bar, eating nook/desk area with garden door to covered deck, & a large dining area. Cozy living room with large picture window, 4th bdrm on main. Generous sized covered front entrance plus a super convenient mudroom entry with laundry & 2 pc bath from attached garage. 3 bdrms and 4 pc bathroom with jetted tub upstairs. Large Primary Bdrm features walk-in closet and 3 pc ensuite. Roof shingles redone in 2016. Appliances included. (id:63267)
Home overview
- Heat source Natural gas
- Heat type Forced air
- # total stories 2
- Roof Conventional
- # garage spaces 1
- Has garage (y/n) Yes
- # full baths 3
- # total bathrooms 3.0
- # of above grade bedrooms 4
- Lot dimensions 8286
- Lot size (acres) 0.19468985
- Listing # R3031859
- Property sub type Single family residence
- Status Active
- Primary bedroom 3.556m X 4.47m
Level: Above - 3rd bedroom 2.769m X 2.845m
Level: Above - 4th bedroom 3.048m X 3.048m
Level: Above - 2nd bedroom 3.658m X 2.54m
Level: Main - Foyer 2.159m X 2.438m
Level: Main - Laundry 2.159m X 2.438m
Level: Main - Living room 4.775m X 3.962m
Level: Main - Kitchen 3.505m X 3.658m
Level: Main - Office 1.88m X 3.658m
Level: Main - Eating area 2.896m X 2.438m
Level: Main - Dining room 3.505m X 2.464m
Level: Main
- Listing source url Https://www.realtor.ca/real-estate/28667417/3780-baggerman-crescent-houston
- Listing type identifier Idx

$-880
/ Month

