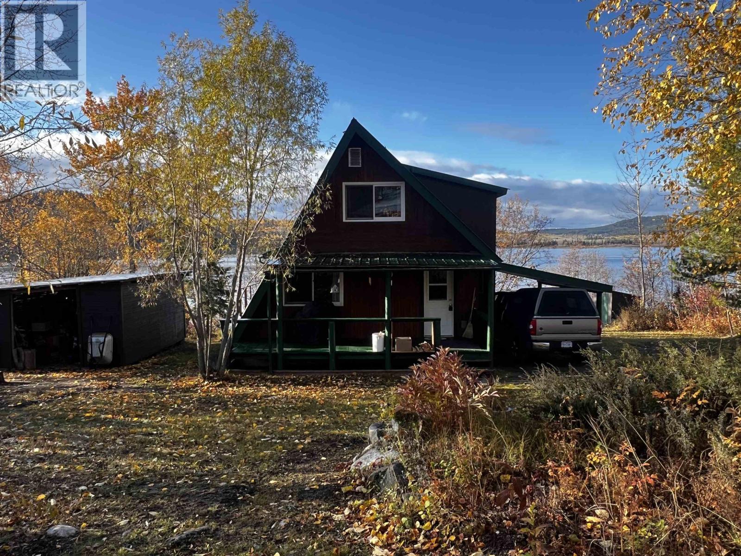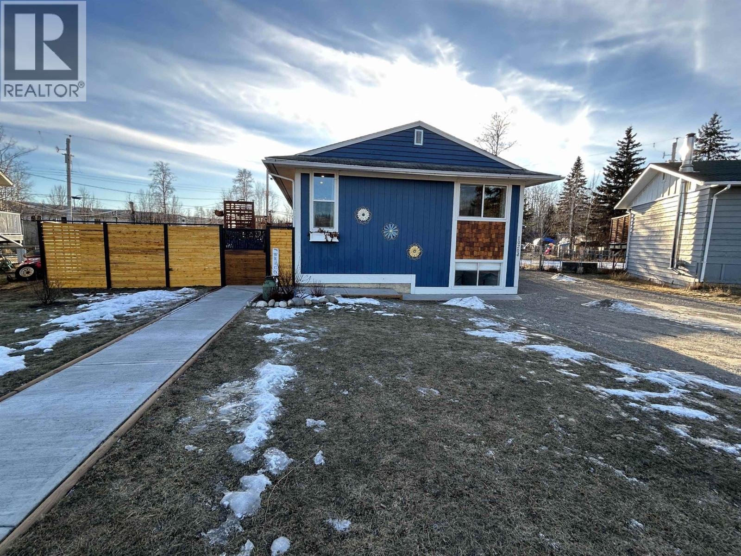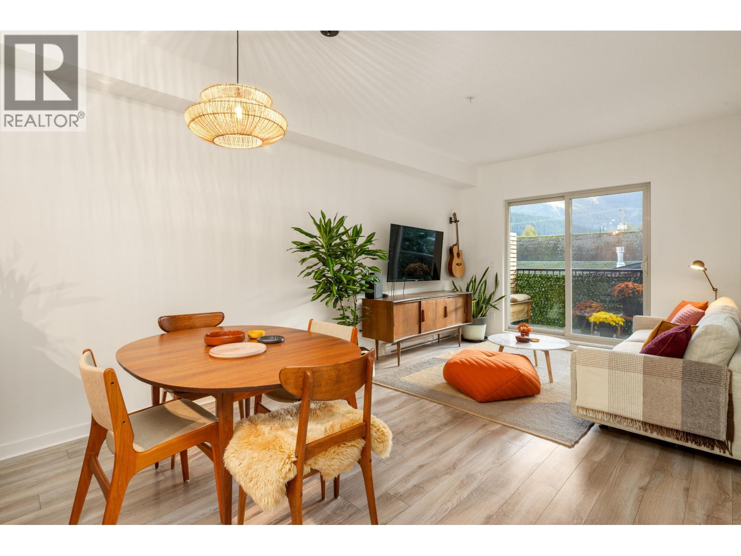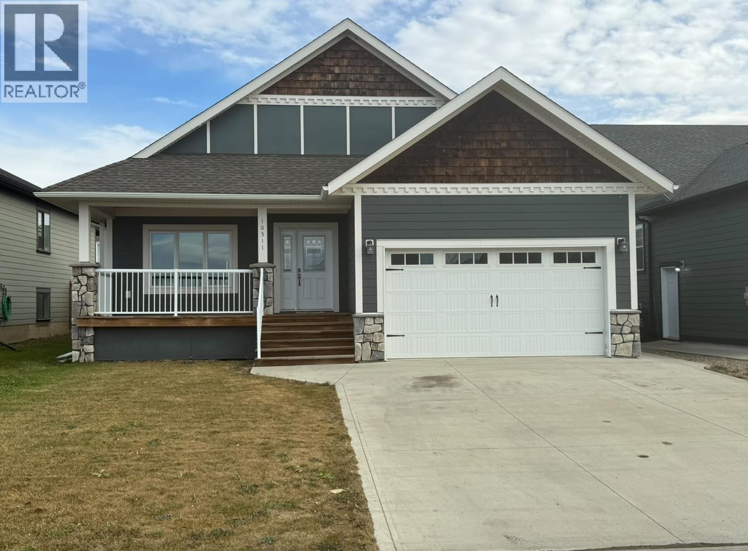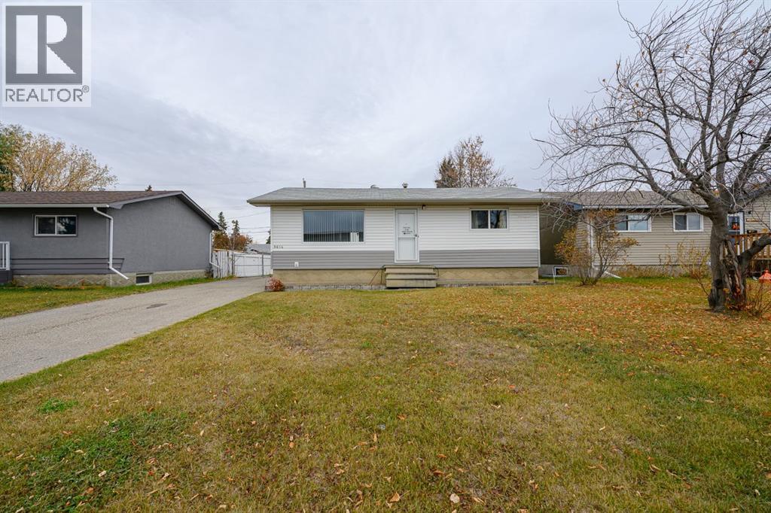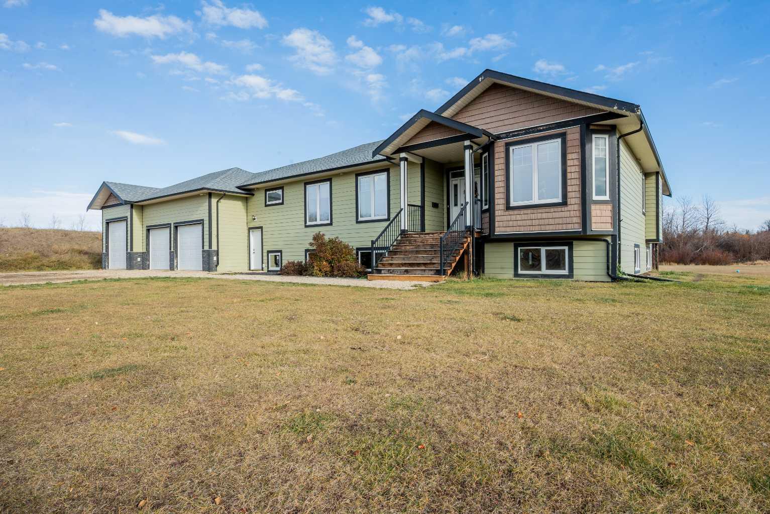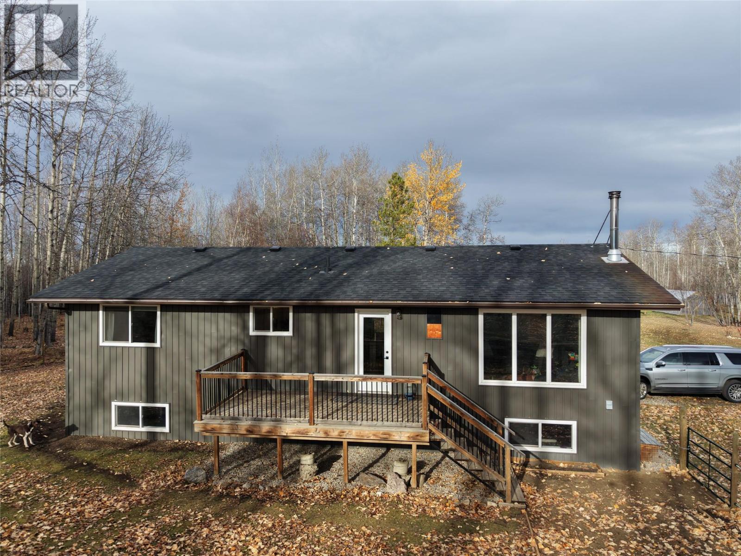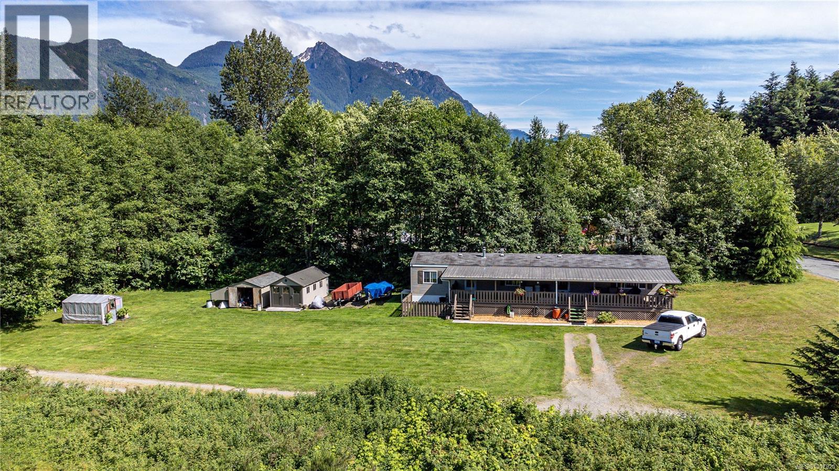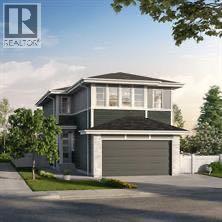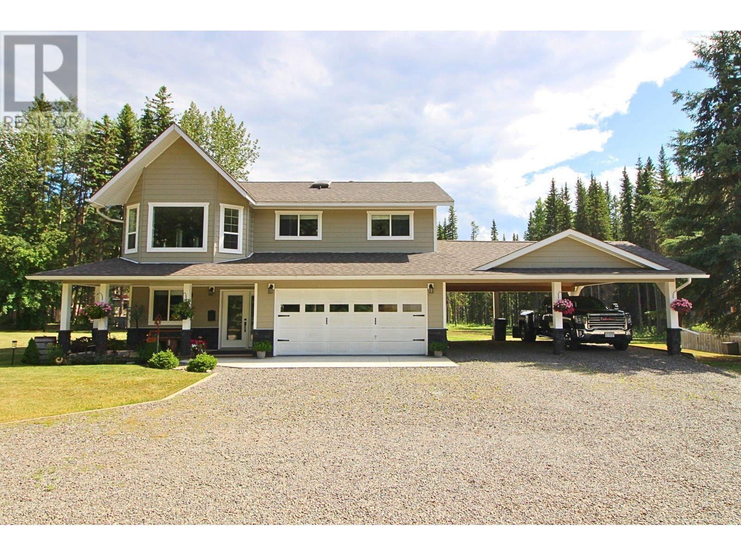
4646 Gun Range Rd
4646 Gun Range Rd
Highlights
Description
- Home value ($/Sqft)$443/Sqft
- Time on Houseful83 days
- Property typeSingle family
- Lot size5 Acres
- Year built1994
- Garage spaces1
- Mortgage payment
* PREC - Personal Real Estate Corporation. Immaculate & extensively updated 4 bdrm/3 bath family home PLUS incredible 48'x64' custom shop on 5 acres just outside town limits, so LOW property taxes! This well developed property offers a convenient loop-around drive, tons of parking & beautiful landscaping. Additional outbuildings incl the detached garage, RV storage & chicken coops. There is also the attached garage & double carport. This home has been completely updated inside & out, top to bottom. You'll love the outdoor living space featuring an above covered deck plus lower stamped concrete patio w/ hot tub! Great water supply from artesian drilled well. Multiple heat sources for house & shop incl outdoor wood boiler, natural gas, pellet stove. Central A/C! SHOP: 16' ceiling, heated floors, wash bay, excellent set-up all around! (id:63267)
Home overview
- Cooling Central air conditioning
- Heat source Natural gas, wood
- Heat type Forced air
- # total stories 2
- Roof Conventional
- # garage spaces 1
- Has garage (y/n) Yes
- # full baths 3
- # total bathrooms 3.0
- # of above grade bedrooms 4
- Has fireplace (y/n) Yes
- Lot dimensions 5
- Lot size (acres) 5.0
- Listing # R3032072
- Property sub type Single family residence
- Status Active
- Kitchen 3.658m X 4.801m
Level: Above - Living room 3.658m X 4.115m
Level: Above - Dining room 3.658m X 3.048m
Level: Above - Primary bedroom 3.658m X 5.029m
Level: Above - Eating area 2.438m X 2.743m
Level: Above - 3rd bedroom 3.556m X 2.642m
Level: Above - 2nd bedroom 3.962m X 2.921m
Level: Above - Utility 4.47m X 1.372m
Level: Lower - Family room 3.353m X 7.823m
Level: Lower - 4th bedroom 2.515m X 3.81m
Level: Lower - Laundry 4.293m X 2.743m
Level: Lower
- Listing source url Https://www.realtor.ca/real-estate/28672400/4646-gun-range-road-houston
- Listing type identifier Idx

$-2,593
/ Month




