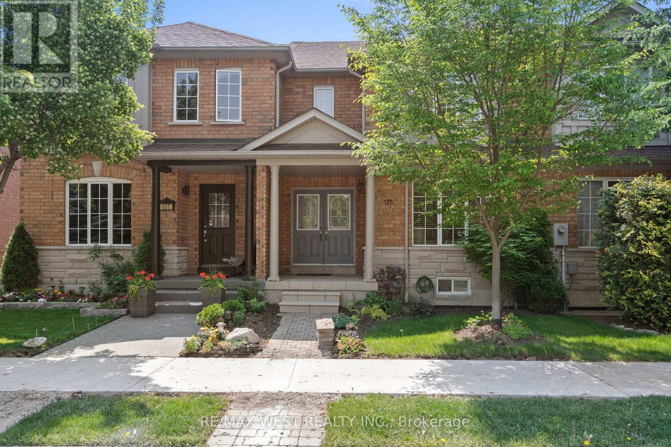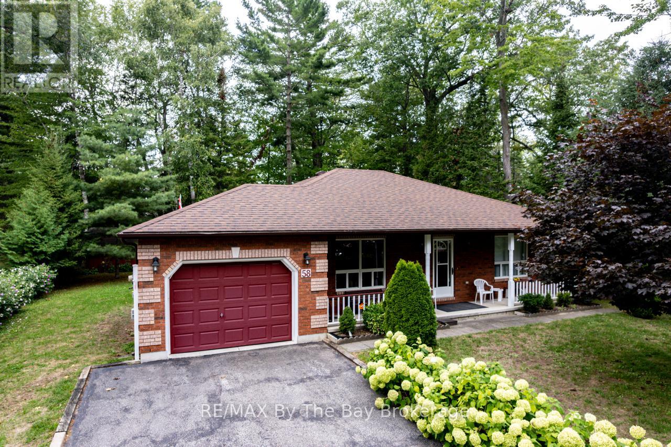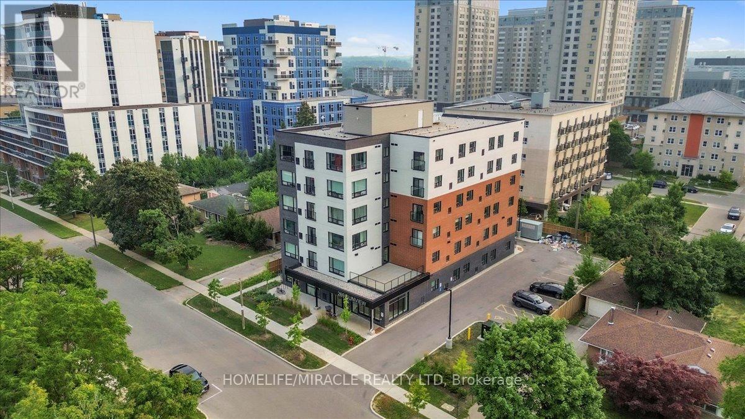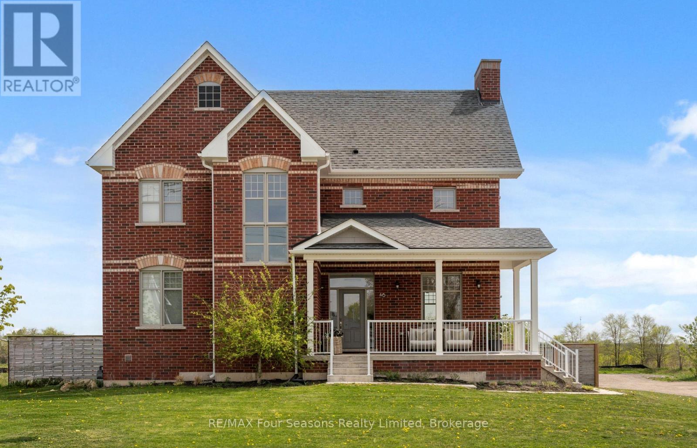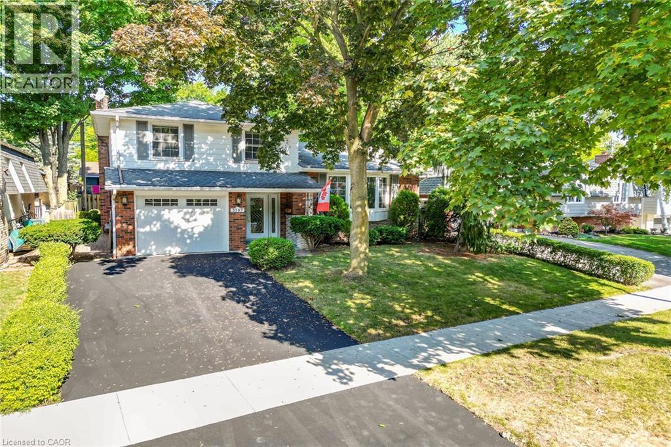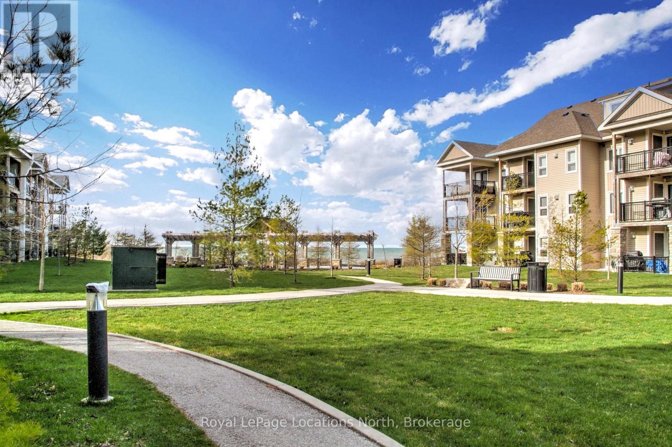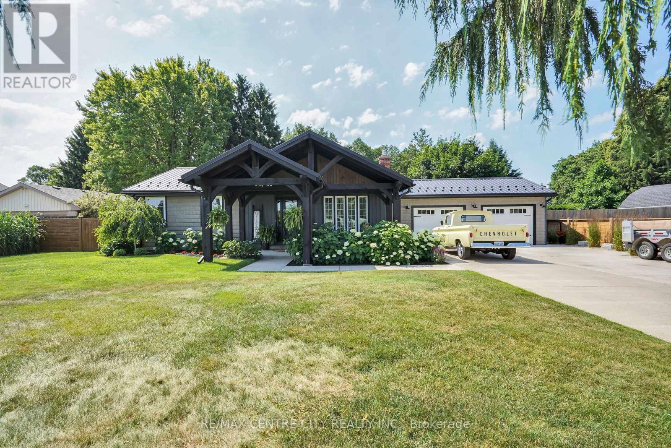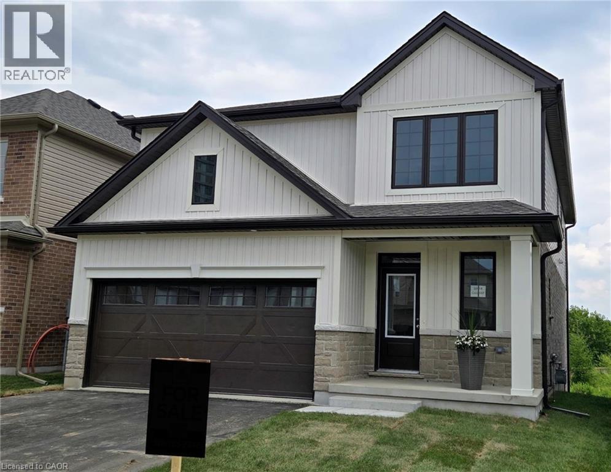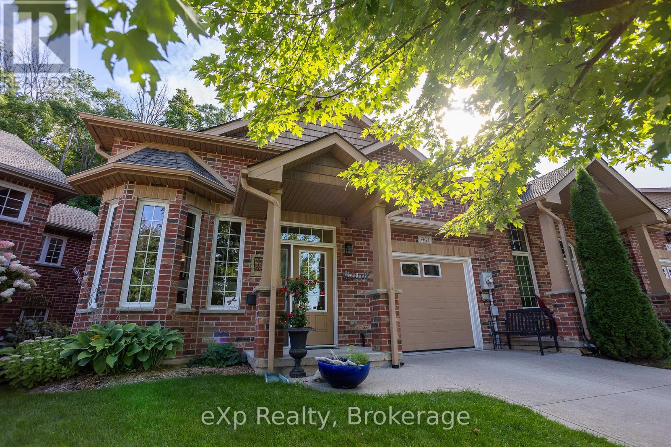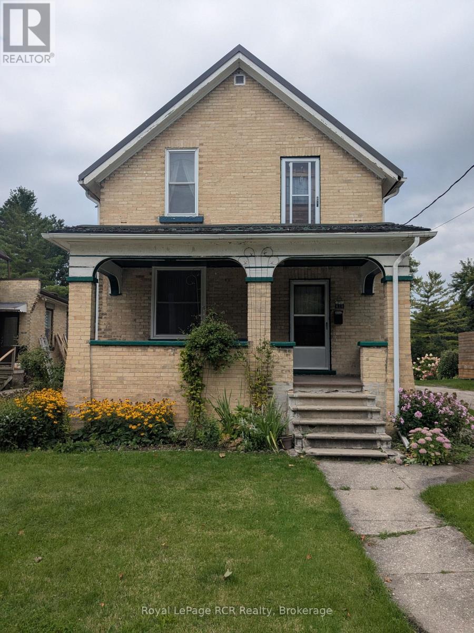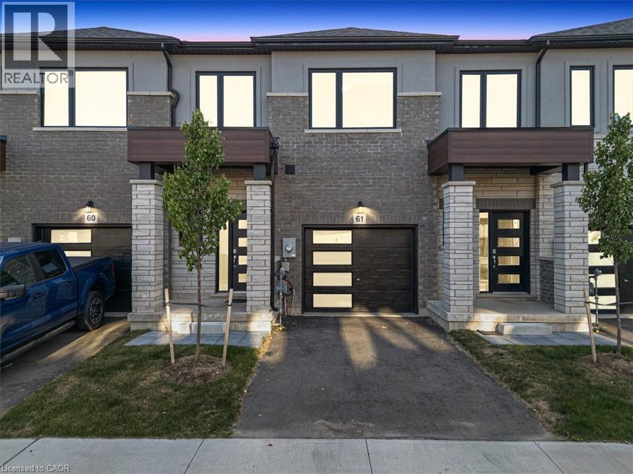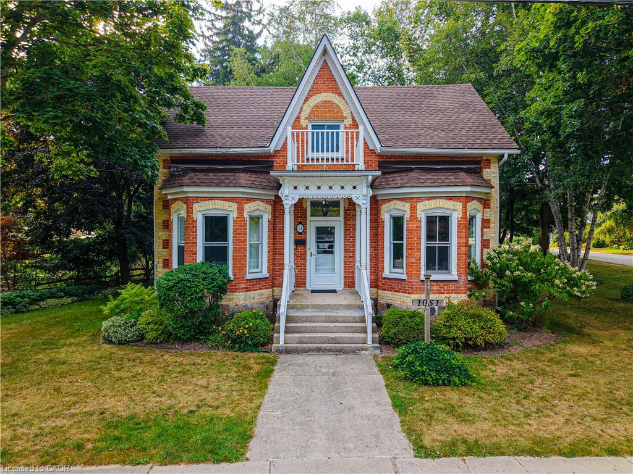
Highlights
Description
- Home value ($/Sqft)$237/Sqft
- Time on Houseful12 days
- Property typeResidential
- Style1.5 storey
- Year built1890
- Garage spaces2
- Mortgage payment
Charming 1890 Century Home on an Oversized Corner Lot in Wroxeter! This 3-bedroom, 2-bathroom home offers timeless character with original woodwork and architectural details across 1¾ stories. The main floor is practical and well-laid out for daily living, consisting of a family room, living room, dining room, kitchen, and laundry while the upper level offers flexible space for bedrooms, an office, or more. Sitting on 0.32-acre lot (13,928 sq ft), this property boasts mature landscaping, endless potential for gardens or outdoor living, and a detached double car garage heated by a wood stove—perfect for a workshop or year-round projects. A rare chance to own a piece of local history with room to grow—update to your taste while preserving its original charm!
Home overview
- Cooling None
- Heat type Forced air, propane
- Pets allowed (y/n) No
- Sewer/ septic Septic tank
- Utilities Cable available, electricity connected
- Construction materials Brick, wood siding
- Roof Asphalt shing
- Other structures Shed(s)
- # garage spaces 2
- # parking spaces 6
- Has garage (y/n) Yes
- Parking desc Detached garage, gravel
- # full baths 2
- # total bathrooms 2.0
- # of above grade bedrooms 3
- # of rooms 11
- Appliances Water softener, dishwasher, dryer, refrigerator, stove, washer
- Has fireplace (y/n) Yes
- Interior features Air exchanger, auto garage door remote(s)
- County Huron
- Area Howick
- Water body type River/stream
- Water source Co-operative, drilled well
- Zoning description Vr1
- Directions Ca7238
- Lot desc Urban, hospital, park, place of worship, schools, other
- Lot dimensions 84.48 x 170.28
- Water features River/stream
- Approx lot size (range) 0 - 0.5
- Basement information Partial, unfinished
- Building size 2110
- Mls® # 40760984
- Property sub type Single family residence
- Status Active
- Tax year 2024
- Den Second: 3.962m X 4.572m
Level: 2nd - Bathroom Second
Level: 2nd - Bedroom Second: 2.743m X 2.896m
Level: 2nd - Primary bedroom Second: 3.962m X 4.877m
Level: 2nd - Bedroom Second: 2.896m X 3.353m
Level: 2nd - Bathroom Main
Level: Main - Bonus room Main: 3.658m X 3.81m
Level: Main - Kitchen Main: 4.267m X 4.267m
Level: Main - Laundry Main: 1.829m X 1.829m
Level: Main - Living room Main: 3.962m X 7.315m
Level: Main - Dining room Main: 3.708m X 7.315m
Level: Main
- Listing type identifier Idx

$-1,333
/ Month

