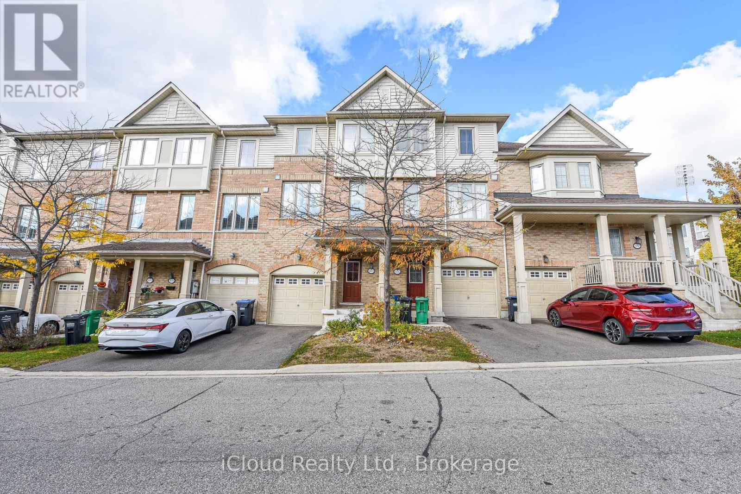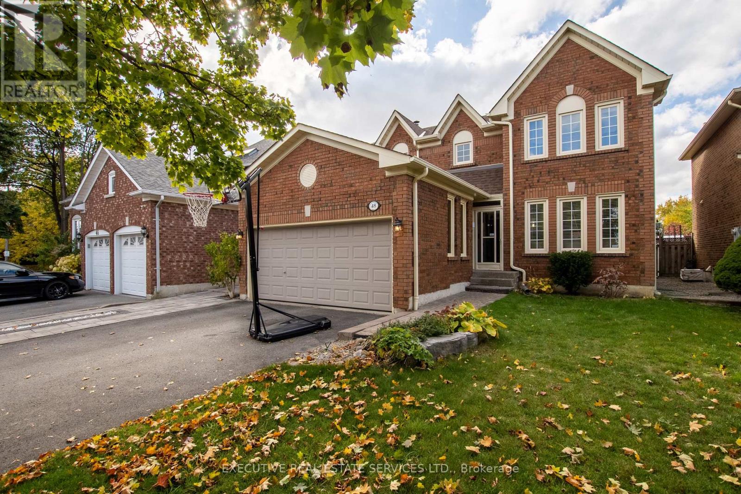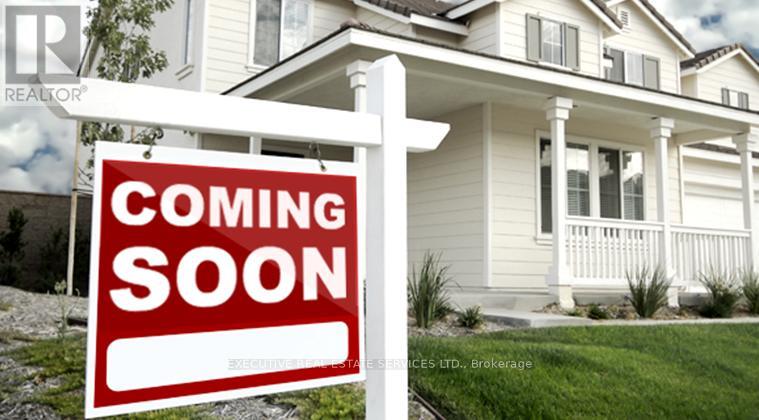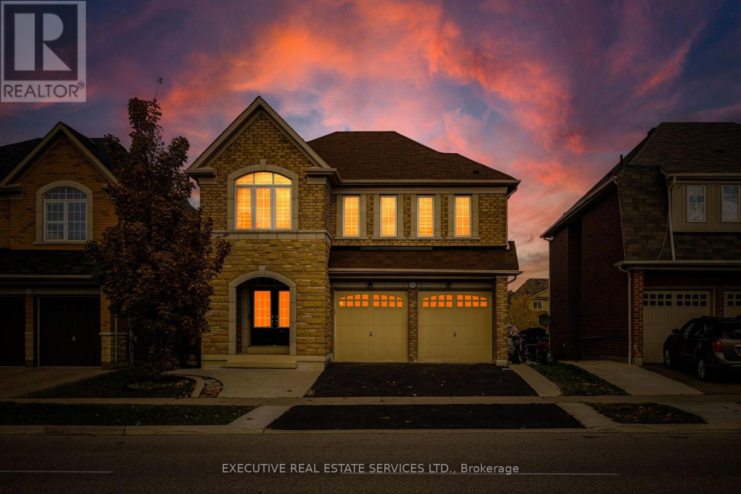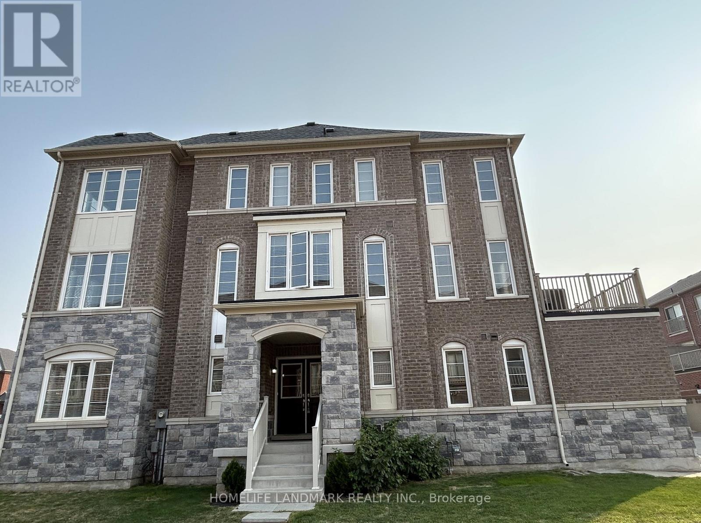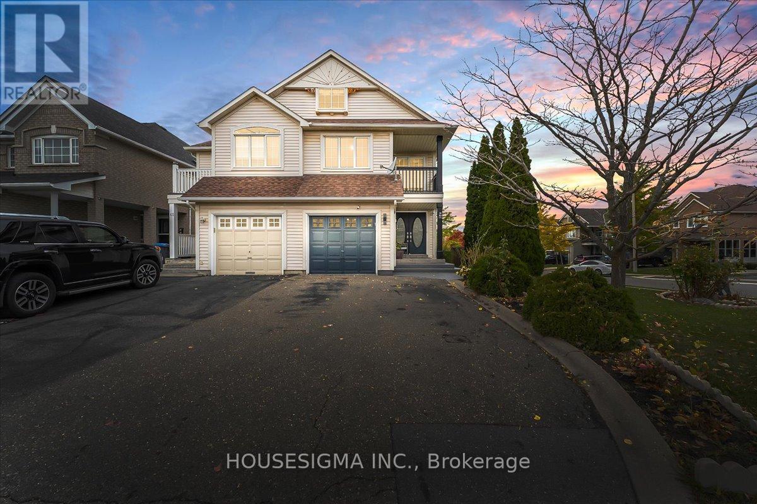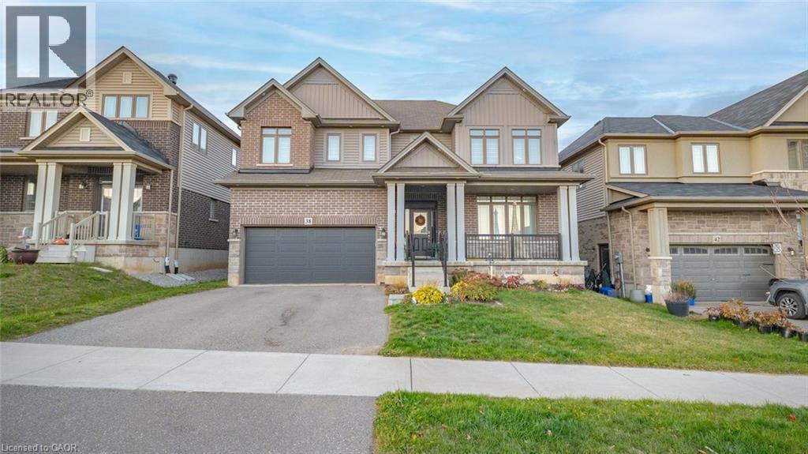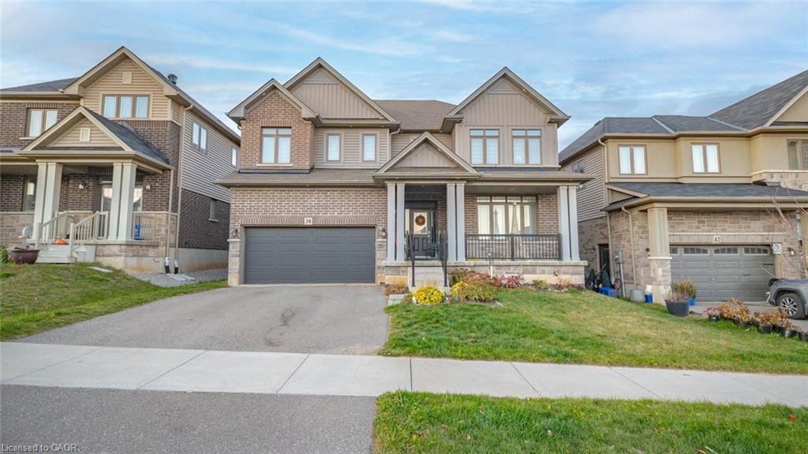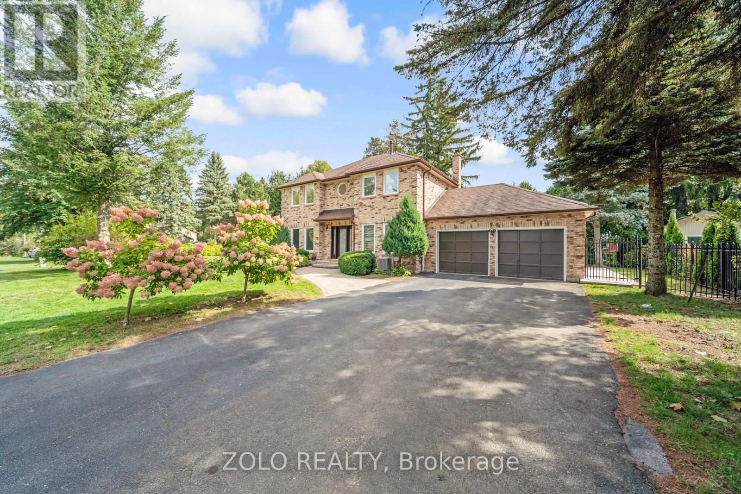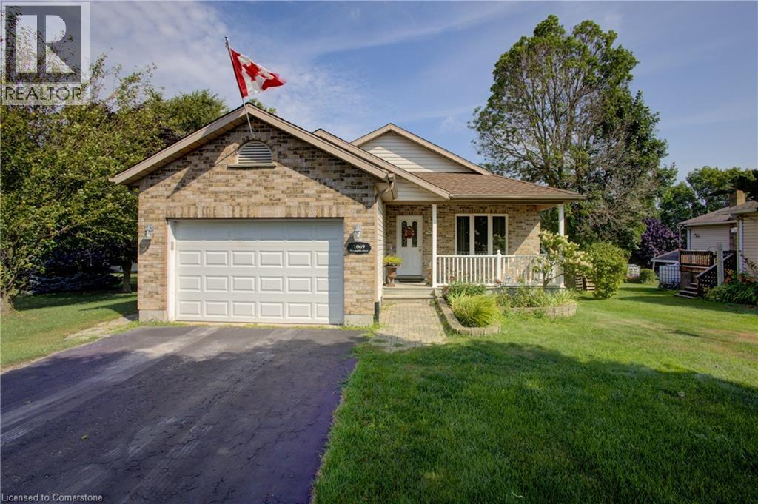
1069 Mclaughlin St
For Sale
87 Days
$669,900 $10K
$659,900
3 beds
2 baths
1,967 Sqft
1069 Mclaughlin St
For Sale
87 Days
$669,900 $10K
$659,900
3 beds
2 baths
1,967 Sqft
Highlights
This home is
41%
Time on Houseful
87 Days
Howick
-12.07%
Description
- Home value ($/Sqft)$335/Sqft
- Time on Houseful87 days
- Property typeSingle family
- StyleBungalow
- Year built2002
- Mortgage payment
Welcome to this lovely 3 bedroom, 2 bathroom home on a rare double lot. Nestled amidst tree-lined streets and classic country charm, this inviting home offers an idyllic retreat from the bustle of city life. Here, neighbors greet each other with warm smiles and the pace slows enough to enjoy the simple pleasures—morning walks to the nearby park, afternoons spent in sun-dappled gardens, and evenings filled with laughter on the porch. Discover a place where community spirit thrives and every corner tells a story of comfort and belonging. (id:63267)
Home overview
Amenities / Utilities
- Cooling Central air conditioning
- Heat source Propane
- Heat type Forced air
- Sewer/ septic Septic system
Exterior
- # total stories 1
- # parking spaces 5
- Has garage (y/n) Yes
Interior
- # full baths 2
- # total bathrooms 2.0
- # of above grade bedrooms 3
Location
- Community features Quiet area, community centre, school bus
- Subdivision Howick twp
Overview
- Lot size (acres) 0.0
- Building size 1967
- Listing # 40758411
- Property sub type Single family residence
- Status Active
Rooms Information
metric
- Bathroom (# of pieces - 3) 1.626m X 3.023m
Level: Basement - Utility 3.378m X 4.191m
Level: Basement - Recreational room 3.277m X 7.442m
Level: Basement - Workshop 4.75m X 4.902m
Level: Basement - Storage 3.378m X 5.74m
Level: Basement - Kitchen 4.14m X 2.769m
Level: Main - Dinette 2.413m X 3.073m
Level: Main - Living room 4.801m X 4.928m
Level: Main - Bedroom 3.632m X 2.769m
Level: Main - Bedroom 3.454m X 2.845m
Level: Main - Primary bedroom 3.632m X 4.039m
Level: Main - Bathroom (# of pieces - 4) 2.438m X 2.134m
Level: Main
SOA_HOUSEKEEPING_ATTRS
- Listing source url Https://www.realtor.ca/real-estate/28706992/1069-mclaughlin-street-wroxeter
- Listing type identifier Idx
The Home Overview listing data and Property Description above are provided by the Canadian Real Estate Association (CREA). All other information is provided by Houseful and its affiliates.

Lock your rate with RBC pre-approval
Mortgage rate is for illustrative purposes only. Please check RBC.com/mortgages for the current mortgage rates
$-1,760
/ Month25 Years fixed, 20% down payment, % interest
$
$
$
%
$
%

Schedule a viewing
No obligation or purchase necessary, cancel at any time
Nearby Homes
Real estate & homes for sale nearby



