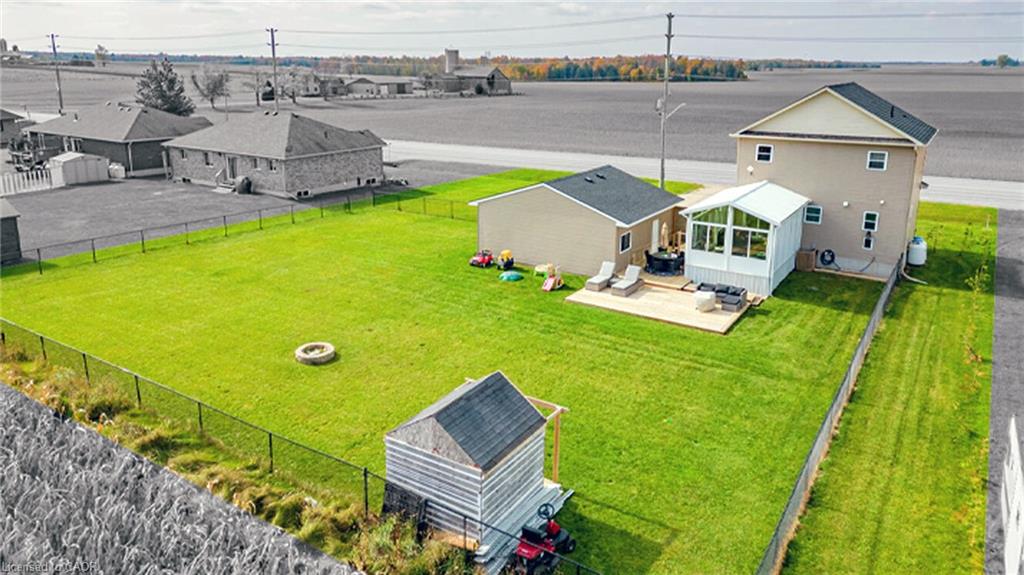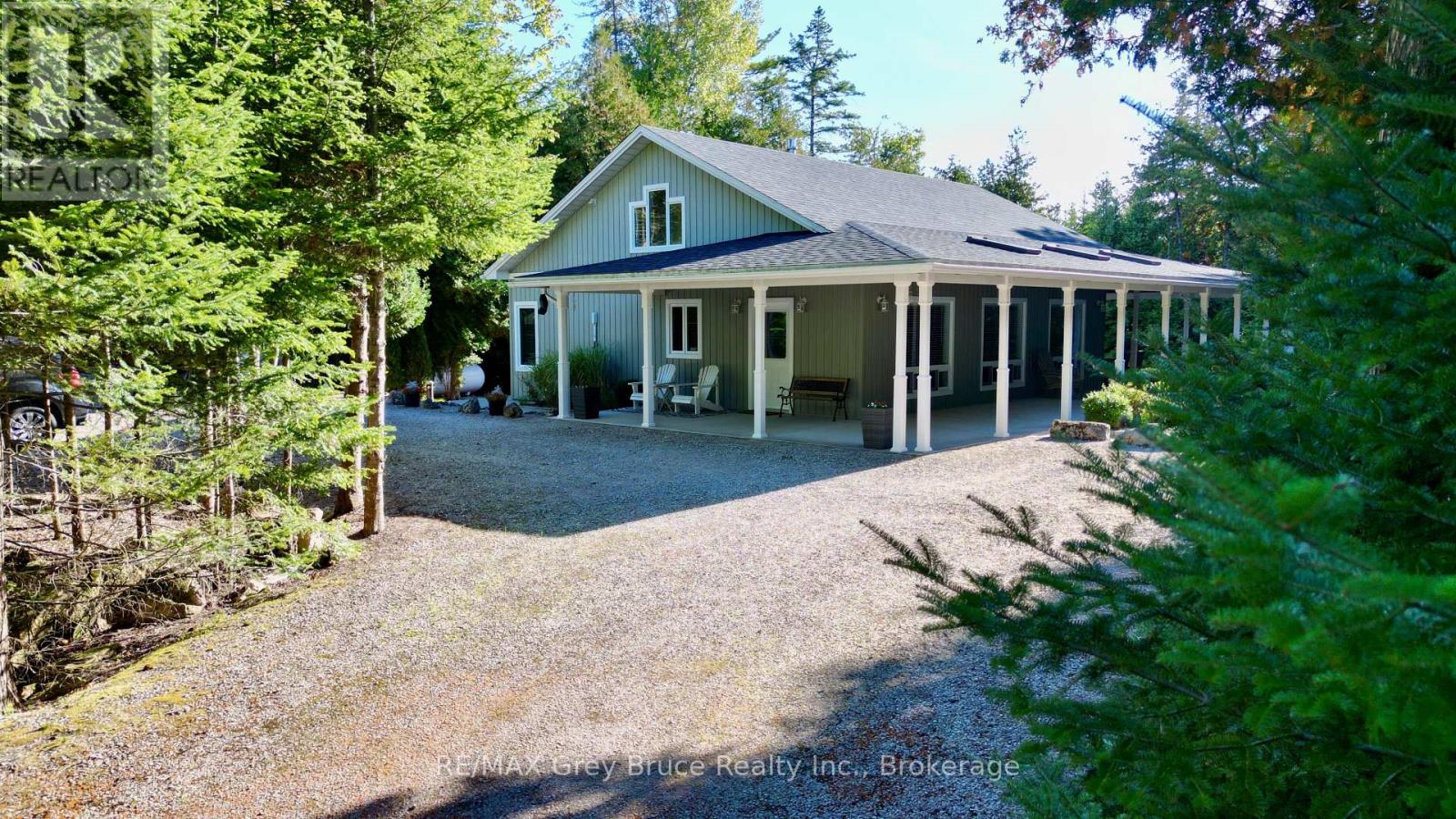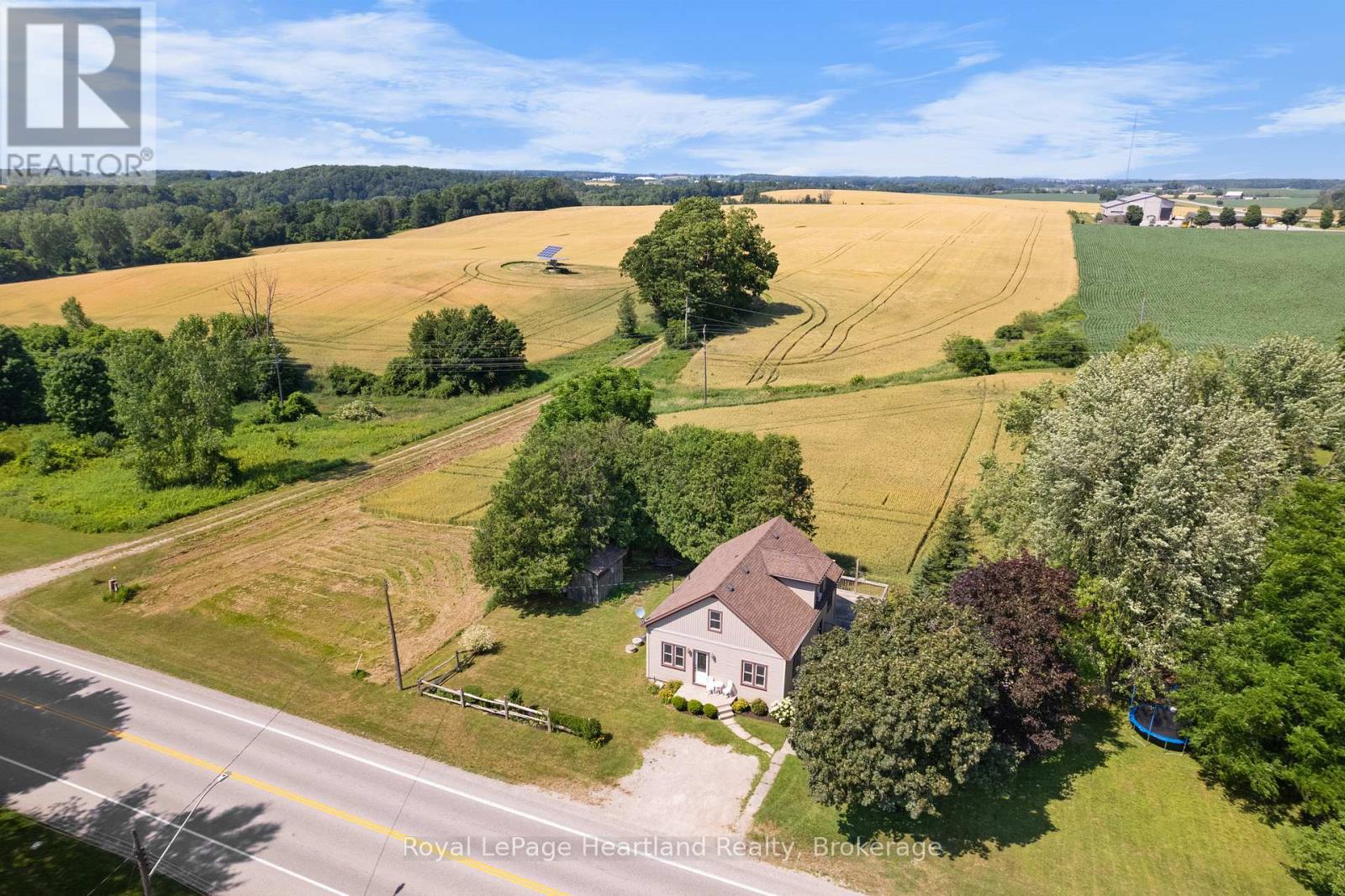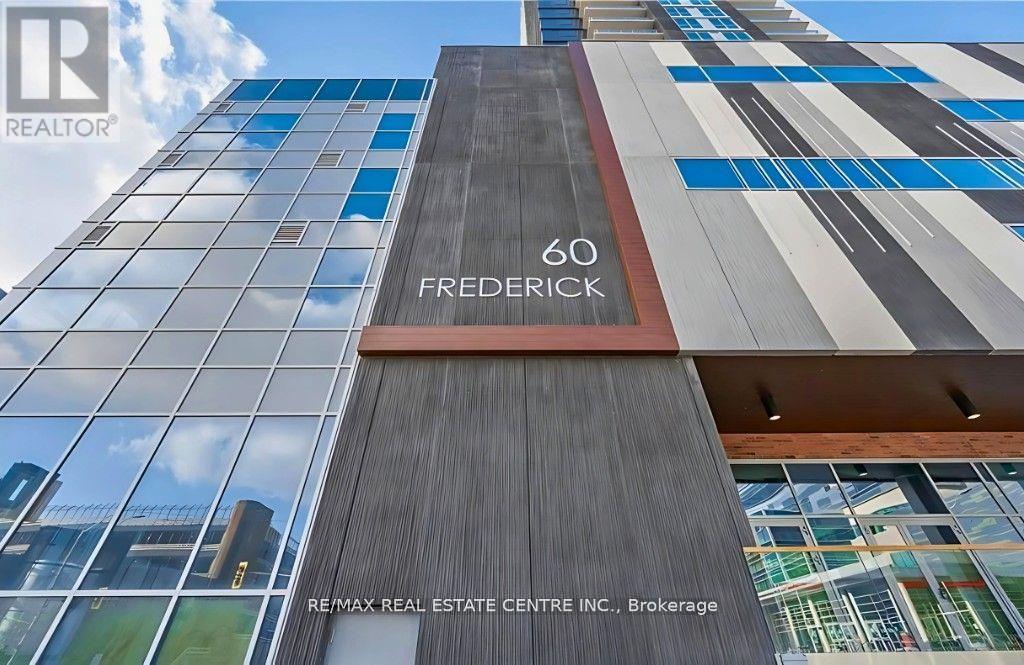
Highlights
Description
- Home value ($/Sqft)$295/Sqft
- Time on Houseful19 days
- Property typeResidential
- StyleTwo story
- Year built2011
- Garage spaces2
- Mortgage payment
Set on a 0.45-acre double lot with no neighbours in front or behind, this property offers the potential to sever, resell, or build on the newly severed portion. This updated 3 bedroom, 3 bath home with a detached 26'x24' garage offers privacy you crave with comfort & style you deserve. The property sets a warm, welcoming tone that continues throughout. Inside, the main floor impresses with its open-concept layout, recessed lighting & seamless blend of wood look tile & luxury vinyl plank flooring. The heart of the home is the stunning chefs kitchen, where crisp white hardwood cabinetry pairs beautifully with quartz countertops & striking herringbone backsplash. A waterfall-edge island anchors the space, offering the perfect setting for casual meals or entertaining. The sun-drenched dining area flows effortlessly into a spectacular 2022' sunroom addition, where floor-to-ceiling windows, vaulted ceilings & panoramic field views create a bright, airy haven for year round enjoyment. A sliding door opens to the rear deck & fenced backyard, extending your living space outdoors. Stylish main floor powder room features designer finishes & cleverly integrated laundry area, framed in for a sleek look that blends elegance with efficiency. Convenient doggy door adds thoughtful functionality, offering easy access to the backyard for your four-legged friends. Upstairs, the primary king-sized bedroom with double closets overlooks serene, open fields. 2 additional generously sized bedrooms are filled with natural light & offer ample storage. All bedrooms share a stylish, full bath retreat featuring a spa-inspired five-piece ensuite with dual vanities, marble-style tile, and a dedicated linen closet. Downstairs, the finished basement adds flexible living space with large rec room, 2 piece bath & above-grade egress windows, perfect for guests a home gym or movie nights. Heated 26' x 24' detached garage is ideal for year-round hobbies, workshop, or secure storage.
Home overview
- Cooling Central air
- Heat type Forced air-propane
- Pets allowed (y/n) No
- Sewer/ septic Septic approved
- Utilities Electricity connected, phone connected
- Construction materials Vinyl siding
- Foundation Poured concrete
- Roof Asphalt shing
- Exterior features Lighting, privacy
- Fencing Full
- # garage spaces 2
- # parking spaces 6
- Has garage (y/n) Yes
- Parking desc Detached garage
- # full baths 1
- # half baths 2
- # total bathrooms 3.0
- # of above grade bedrooms 3
- # of rooms 12
- Appliances Water heater owned, water purifier, water softener, dishwasher, dryer, refrigerator, stove, washer
- Has fireplace (y/n) Yes
- Laundry information Main level
- Interior features Water treatment
- County Huron
- Area Howick
- View Clear, pasture
- Water source Drilled well
- Zoning description Vr1 d+
- Directions Nonmem
- Lot desc Rural, rectangular, place of worship, quiet area, schools
- Lot dimensions 132 x 148
- Approx lot size (range) 0 - 0.5
- Basement information Full, finished
- Building size 1866
- Mls® # 40775273
- Property sub type Single family residence
- Status Active
- Virtual tour
- Tax year 2024
- Primary bedroom Vinyl Floor, Large Window, Double Closet: 3.35m X 3.59m
Level: 2nd - Bathroom Second: 2.81m X 2.96m
Level: 2nd - Bedroom Large Closet, Laminate, O/Looks Backyard: 3.49m X 3.38m
Level: 2nd - Bedroom Large Closet, Laminate, O/Looks Backyard: 3.14m X 3.16m
Level: 2nd - Recreational room Large Window, Laminate, L-Shaped Room: 5.87m X 6.95m
Level: Basement - Utility Basement: 2.49m X 2.99m
Level: Basement - Bathroom Basement: 2.94m X 1.85m
Level: Basement - Living room / dining room Main: 3.95m X 4.01m
Level: Main - Bathroom Main: 2.56m X 1.36m
Level: Main - Kitchen Waterfall Centre Island, Ceramic Floor, Granite Counter: 5.41m X 3.11m
Level: Main - Sunroom W/O To Deck, Vaulted Ceiling, Vinyl Floor
Level: Main - Laundry Ceramic Floor, Large Window, B/I Shelves: 1.85m X 1.54m
Level: Main
- Listing type identifier Idx

$-1,467
/ Month












