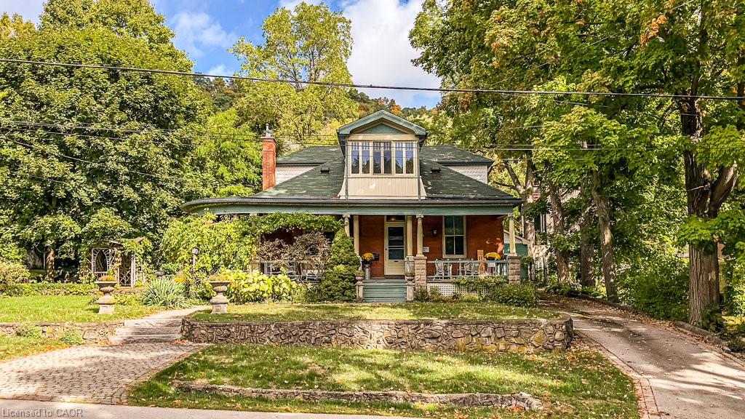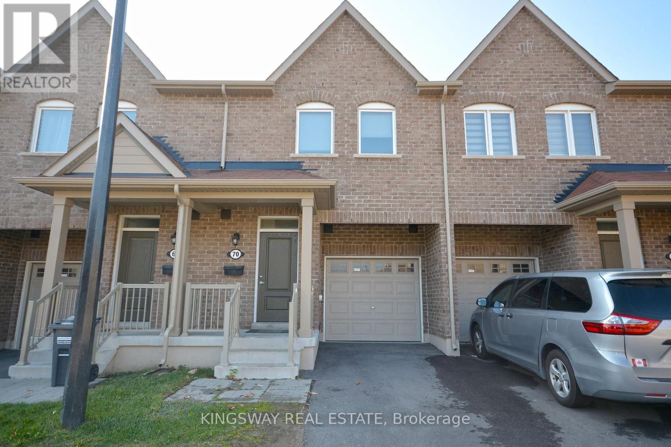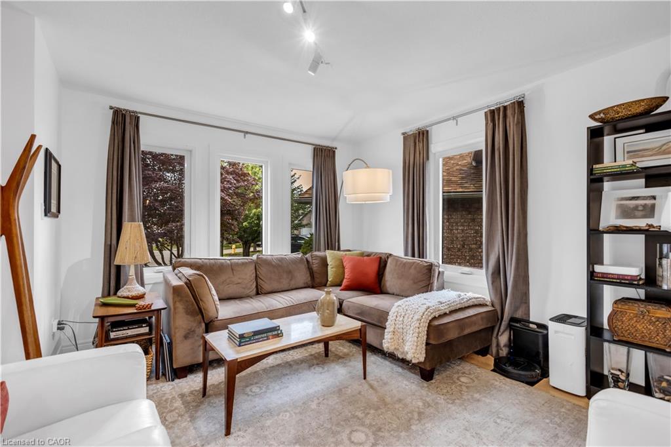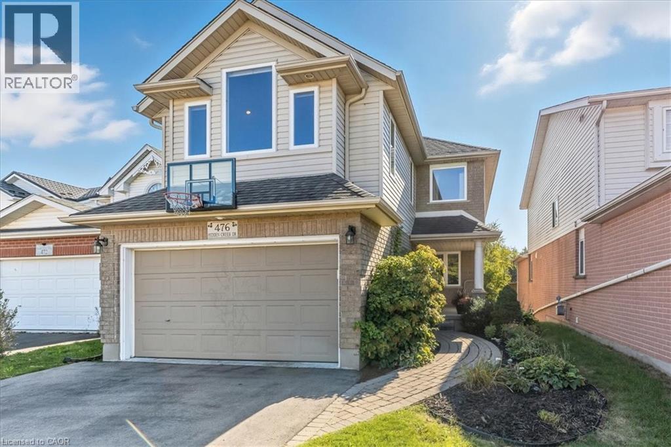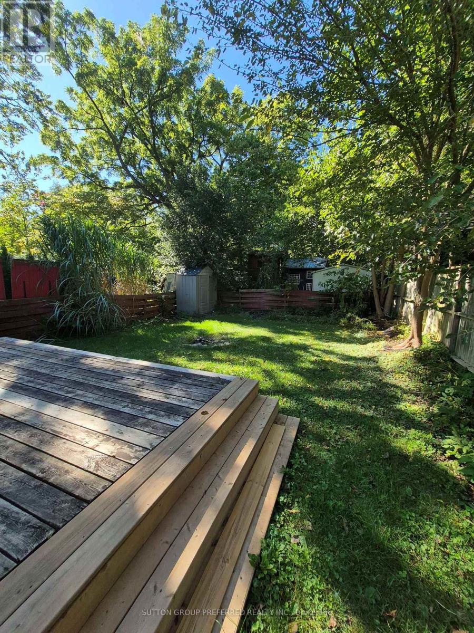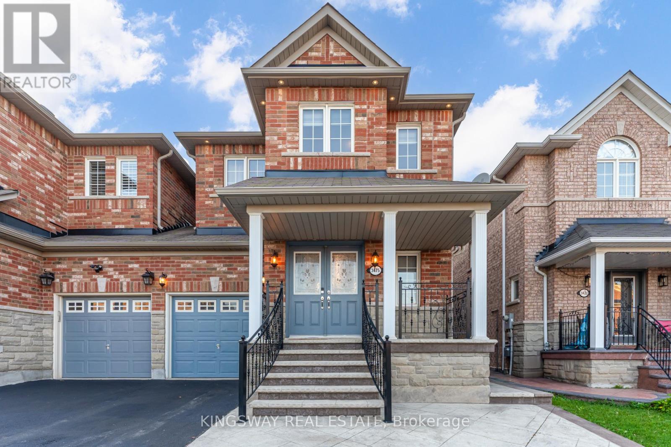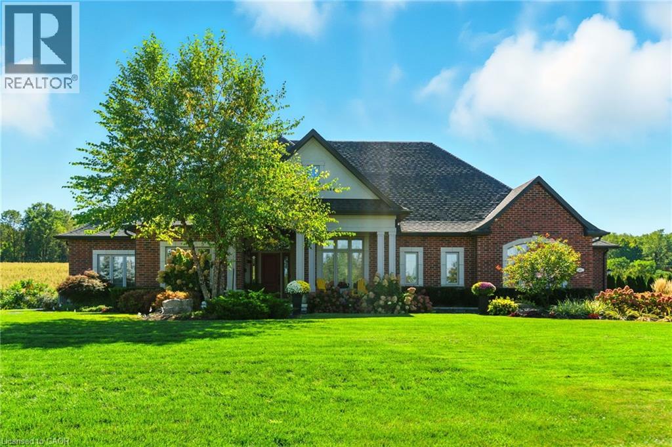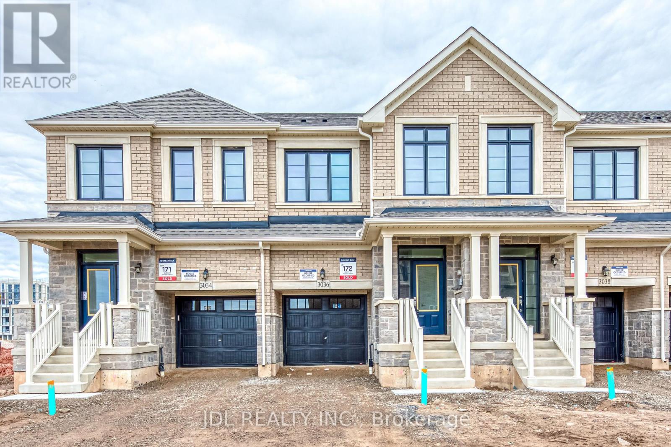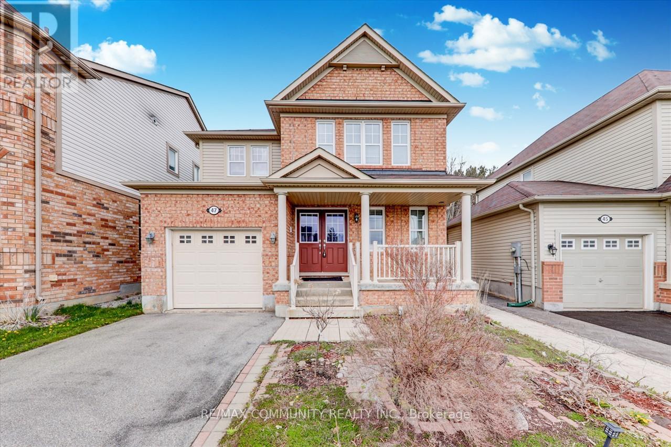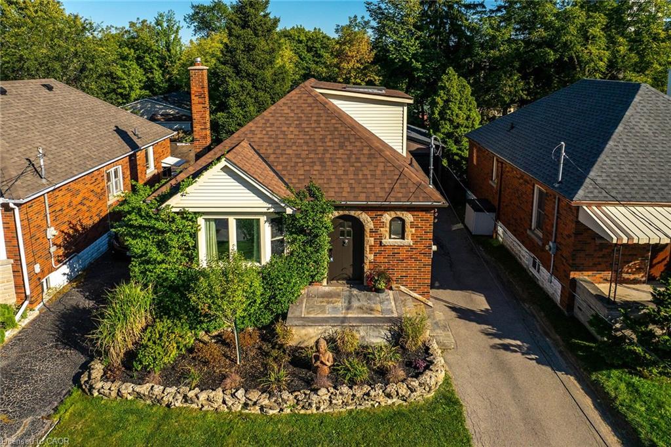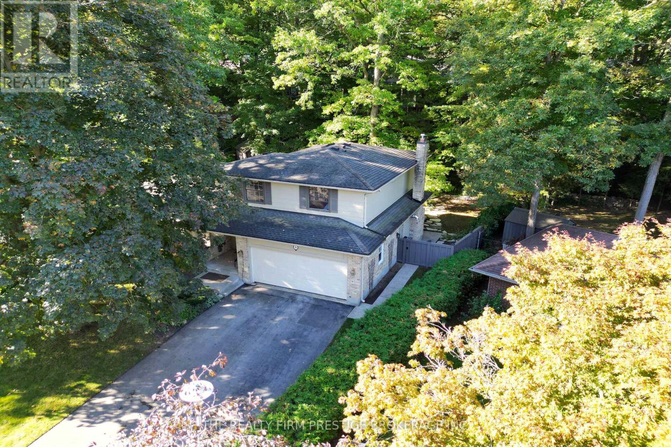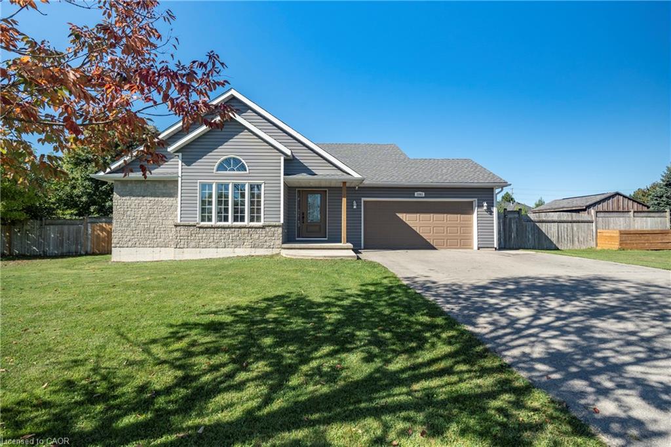
Highlights
This home is
7%
Time on Houseful
1 Hour
Howick
-12.07%
Description
- Home value ($/Sqft)$523/Sqft
- Time on Housefulnew 1 hour
- Property typeResidential
- StyleBungalow
- Year built2004
- Garage spaces2
- Mortgage payment
This Beautiful Bungalow Family Home is in a wonderful neighbourhood. This R2000 CERTIFIED home has 3 large bedrooms, 3 bathrooms, carpet free, cathedral ceilings in the living room, large deck, extra large fully fenced private yard, finished laundry room and in floor basement heating. The storage room has been untouched and very spacious to build another room. Large windows throughout with great sunlight coming in. The driveway holds at least 6 cars with a double car garage. The community has great schools, bus options, daycare facilities and close to many amenities but just far enough to have a quiet country life.
Sarahlynn Chounramany
of CENTURY 21 HERITAGE HOUSE LTD.,
MLS®#40775609 updated 17 minutes ago.
Houseful checked MLS® for data 17 minutes ago.
Home overview
Amenities / Utilities
- Cooling Central air, other
- Heat type Forced air-propane, radiant floor
- Pets allowed (y/n) No
- Sewer/ septic Septic tank
- Utilities Cell service, electricity connected, fibre optics, garbage/sanitary collection, recycling pickup, street lights, phone connected, underground utilities, propane
Exterior
- Construction materials Cement siding, concrete, shingle siding, vinyl siding, wood siding
- Foundation Poured concrete
- Roof Asphalt shing
- Exterior features Privacy, year round living
- # garage spaces 2
- # parking spaces 8
- Has garage (y/n) Yes
- Parking desc Attached garage, garage door opener, asphalt
Interior
- # full baths 2
- # half baths 1
- # total bathrooms 3.0
- # of above grade bedrooms 3
- # of rooms 13
- Appliances Water heater owned, water purifier, water softener, dishwasher, dryer, hot water tank owned, range hood, refrigerator, stove, washer
- Has fireplace (y/n) Yes
- Laundry information In-suite
- Interior features High speed internet, central vacuum, auto garage door remote(s), built-in appliances, ceiling fan(s), sewage pump
Location
- County Huron
- Area Howick
- Water body type River/stream
- Water source Shared well
- Zoning description Residential
Lot/ Land Details
- Lot desc Urban, cul-de-sac, playground nearby, ravine, school bus route, schools
- Lot dimensions 115 x 165
- Water features River/stream
Overview
- Approx lot size (range) 0 - 0.5
- Basement information Full, partially finished, sump pump
- Building size 1528
- Mls® # 40775609
- Property sub type Single family residence
- Status Active
- Virtual tour
- Tax year 2025
Rooms Information
metric
- Bathroom Basement
Level: Basement - Recreational room Basement
Level: Basement - Storage Basement
Level: Basement - Laundry Basement
Level: Basement - Kitchen Main
Level: Main - Bathroom Main
Level: Main - Bedroom Main
Level: Main - Bathroom Primary bathroom (en-suite)
Level: Main - Bedroom Main
Level: Main - Foyer Main
Level: Main - Primary bedroom Main
Level: Main - Dining room Main
Level: Main - Living room Main
Level: Main
SOA_HOUSEKEEPING_ATTRS
- Listing type identifier Idx

Lock your rate with RBC pre-approval
Mortgage rate is for illustrative purposes only. Please check RBC.com/mortgages for the current mortgage rates
$-2,131
/ Month25 Years fixed, 20% down payment, % interest
$
$
$
%
$
%

Schedule a viewing
No obligation or purchase necessary, cancel at any time
Nearby Homes
Real estate & homes for sale nearby

