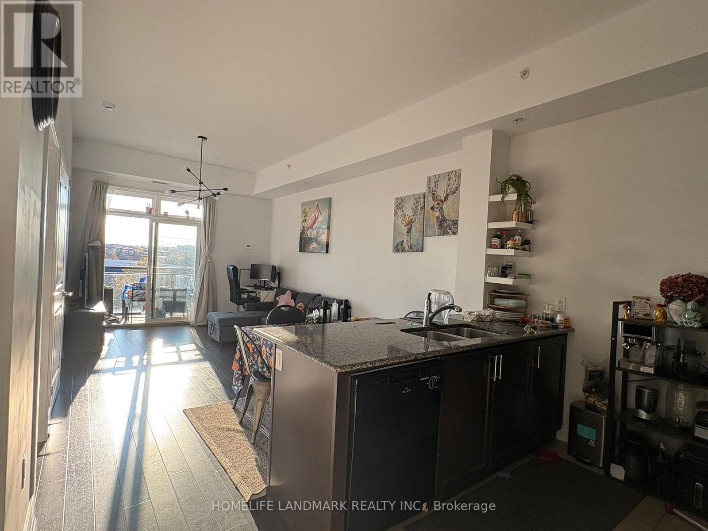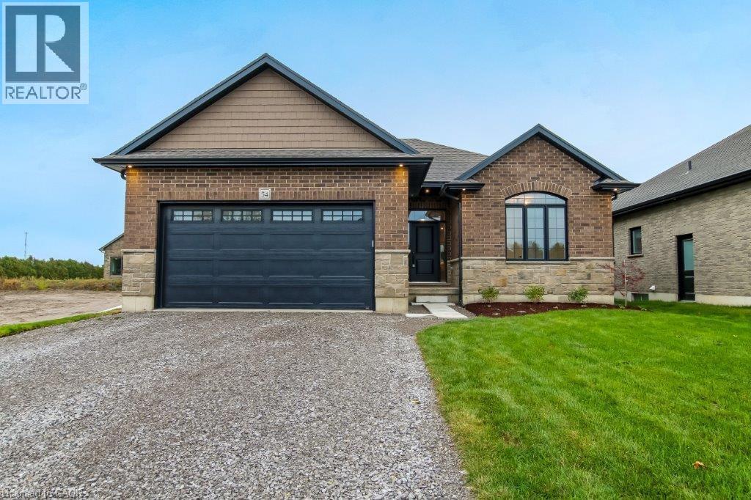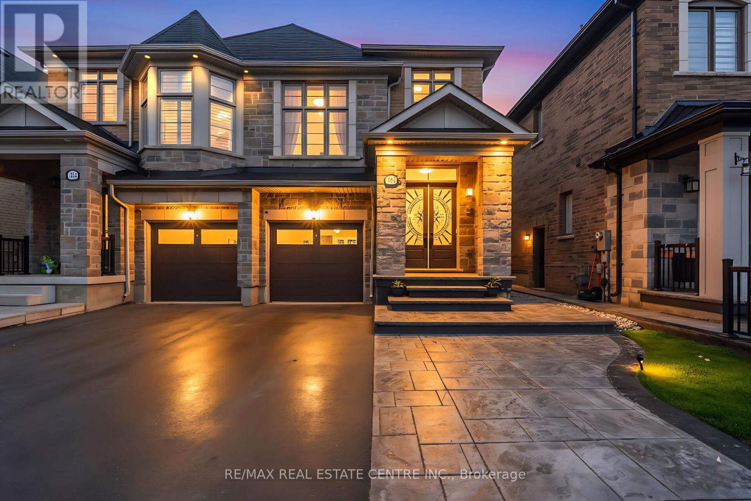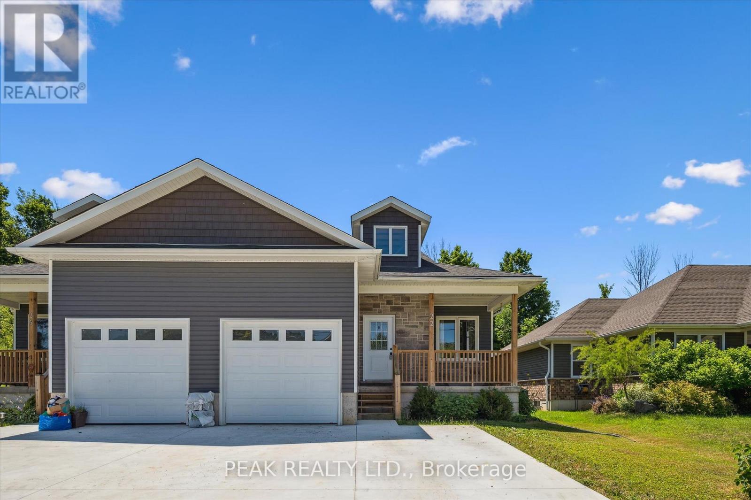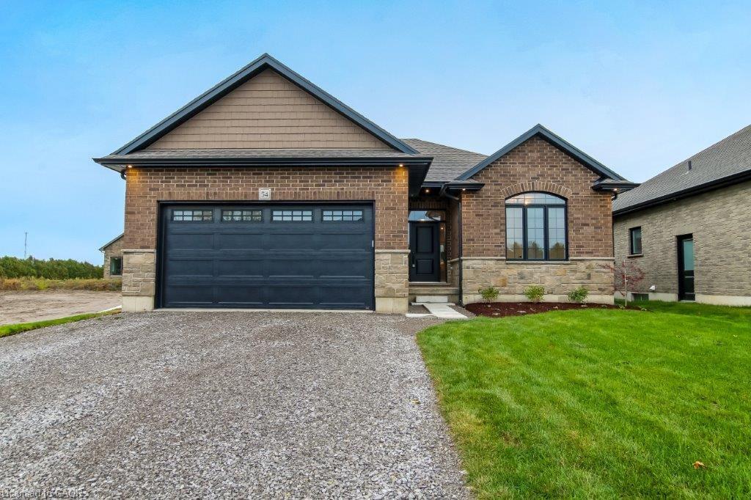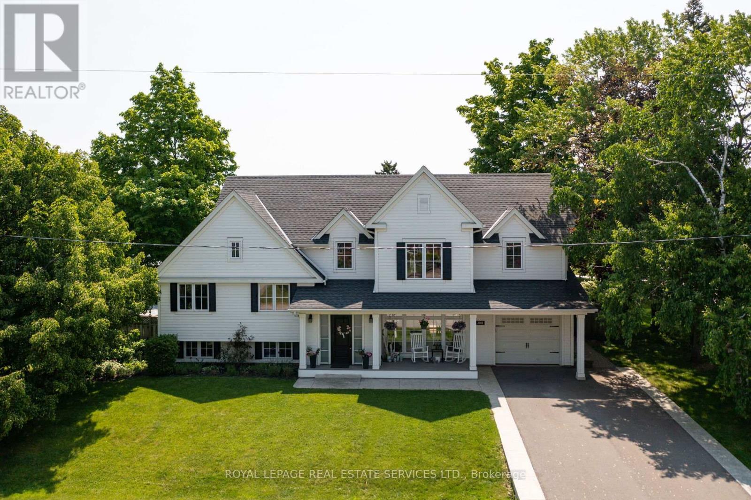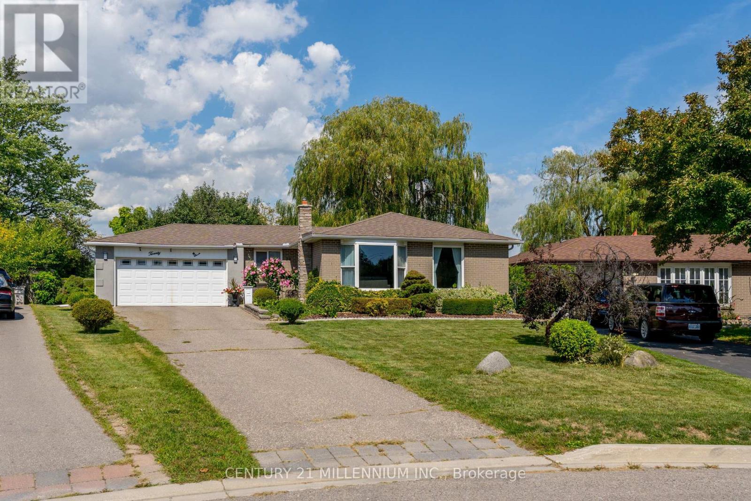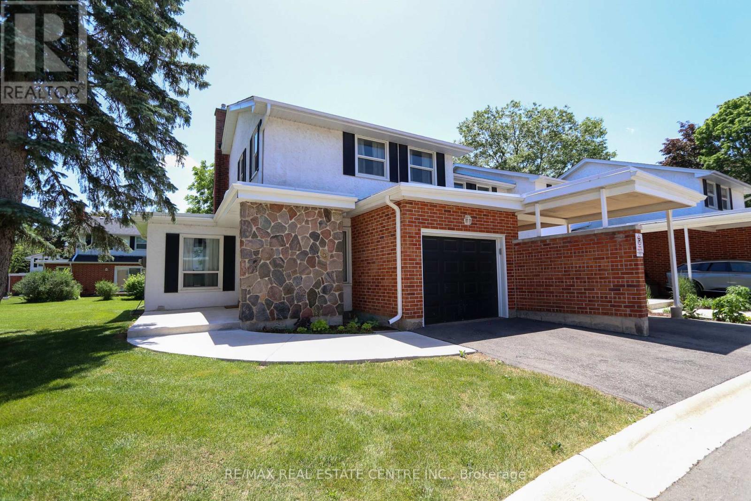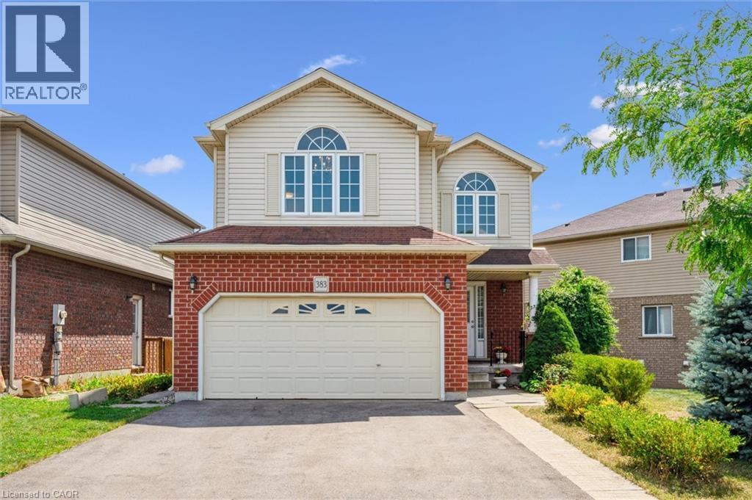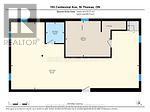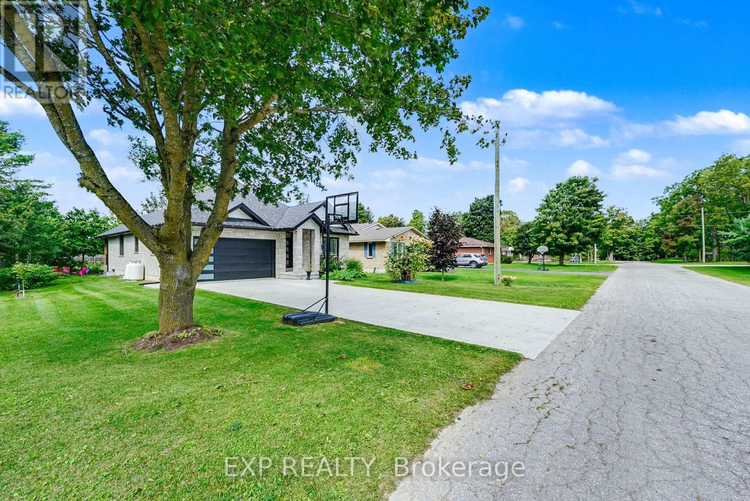
Highlights
Description
- Time on Houseful17 days
- Property typeSingle family
- StyleBungalow
- Mortgage payment
WOW!!! 3 YEARS NEW & Approx. 3,600 Sq/FT HOME. Discover the perfect fusion of modern design and tranquil charm at 1105 Marietta Street in Wroxeter. Built just three years ago, this expansive bungalow offers over 3,000 sq ft of cozy living space on a generous lot, ideal for a growing family or those seeking premium comfort. The heart of the home is the open-concept main floor, anchored by a dazzling chef's kitchen featuring quartz countertops, abundant storage, and a seamless flow into the dining area. The bright living room is a cozy retreat, warmed by a propane fireplace and accented with pot lights and hardwood floors. Step outside through patio doors to a large deck, complete with built-in lighting, perfect for entertaining or relaxing under the stars. The main floor hosts a luxurious primary suite with a walk-in closet and a tiled ensuite, along with two additional spacious bedrooms, a full bath, and a convenient main-floor laundry room. The value continues downstairs in the fully finished basement. Boasting high ceilings and a massive, pot-lighted rec room, this space is ready to become your ultimate home theatre, gym, or playroom. Two additional bright bedrooms and another full bathroom make this lower level functional and versatile. Curb appeal is provided by the handsome stone-and-brick exterior and front accent lighting. Beyond the 1.5-car garage and double concrete driveway, the backyard is a gardener's dream with established fruit trees (including chestnut, apple, and various berries) and raised garden beds. Enjoy the simple pleasures of small-town living; you're just a short stroll from the Wroxeter Harbour boat launch/Mill pond and surrounded by nearby trails and parks. All the amenities of Listowel are just a 20-minute drive away. This property offers the space, upgrades, and lifestyle you've been searching for. (id:63267)
Home overview
- Cooling Central air conditioning, ventilation system
- Heat source Propane
- Heat type Forced air
- Sewer/ septic Septic system
- # total stories 1
- # parking spaces 5
- Has garage (y/n) Yes
- # full baths 3
- # total bathrooms 3.0
- # of above grade bedrooms 5
- Flooring Tile
- Has fireplace (y/n) Yes
- Community features Community centre
- Subdivision Howick
- Water body name Wroxeter mill pond
- Lot desc Landscaped
- Lot size (acres) 0.0
- Listing # X12465763
- Property sub type Single family residence
- Status Active
- Bedroom 4.05m X 5.16m
Level: Basement - Bedroom 4.17m X 4.5m
Level: Basement - Bathroom 1.81m X 3.42m
Level: Basement - Recreational room / games room 10.24m X 11.05m
Level: Basement - Bedroom 3.65m X 3.32m
Level: Main - Primary bedroom 4.67m X 3.76m
Level: Main - Kitchen 6.83m X 4.86m
Level: Main - Bedroom 3.1m X 3.61m
Level: Main - Laundry 1.77m X 2.21m
Level: Main - Living room 5.45m X 4.25m
Level: Main - Dining room 4.79m X 3.41m
Level: Main - Bathroom 3.3m X 2.38m
Level: Main
- Listing source url Https://www.realtor.ca/real-estate/28996916/1105-marietta-street-howick-howick
- Listing type identifier Idx

$-1,867
/ Month

