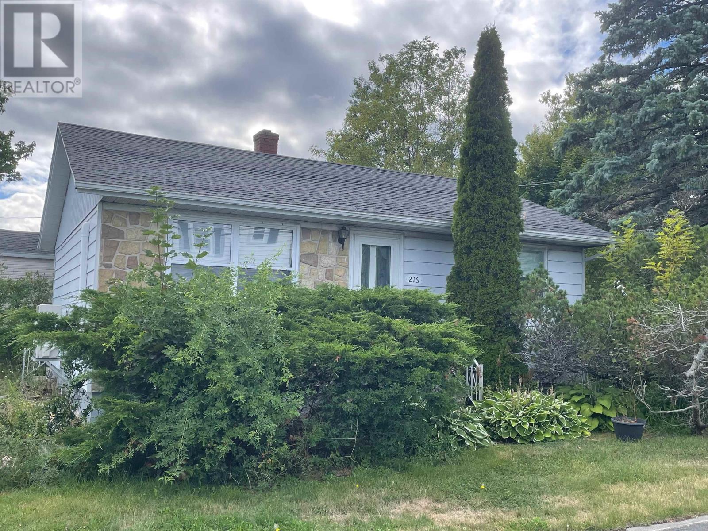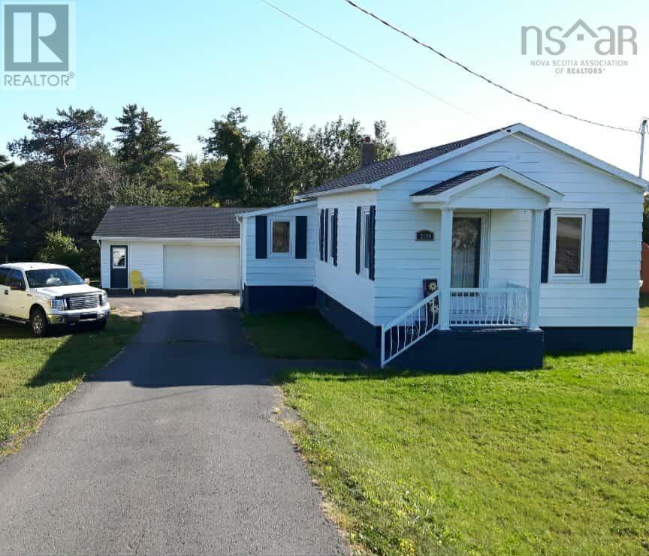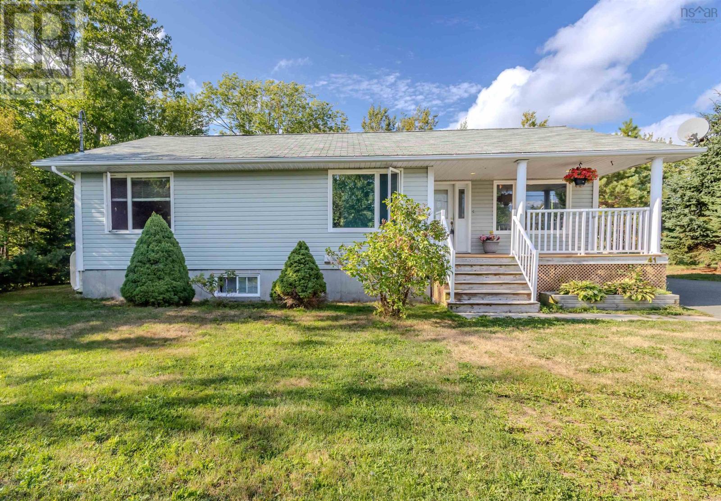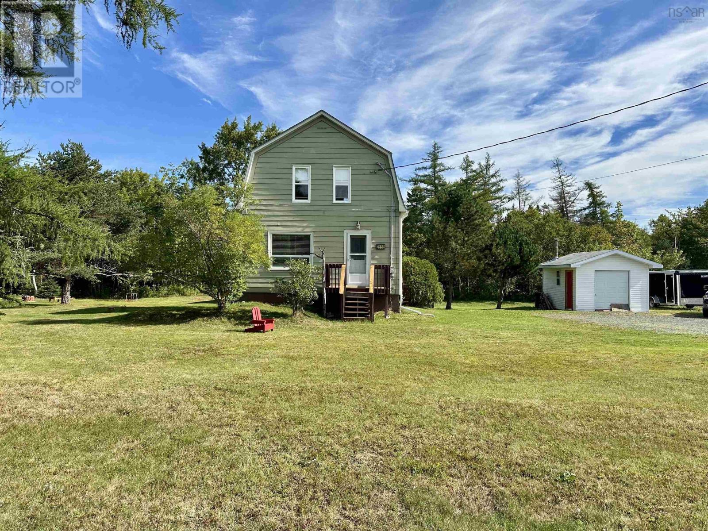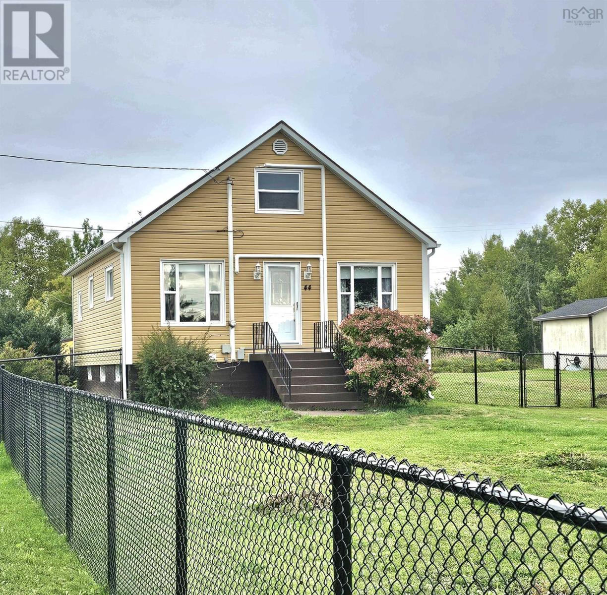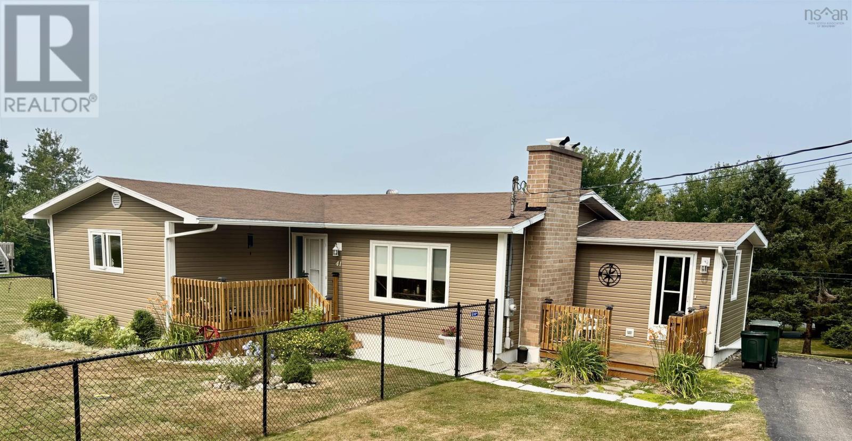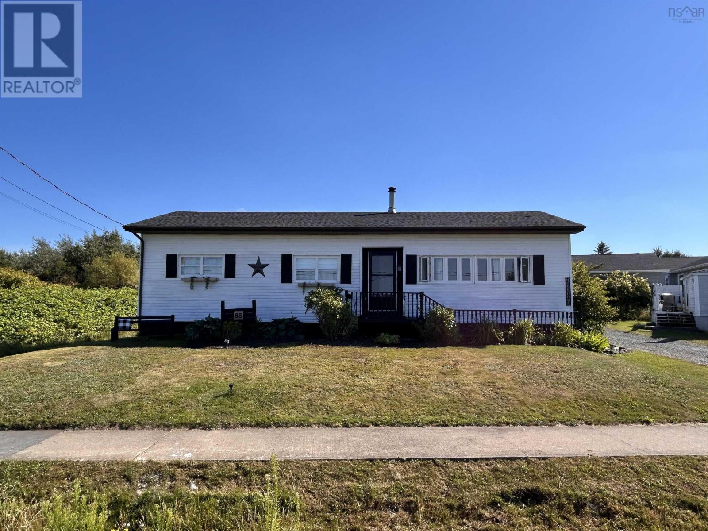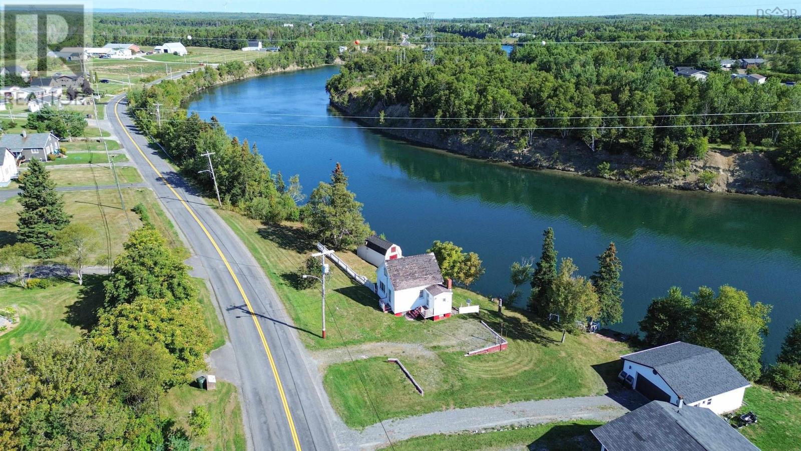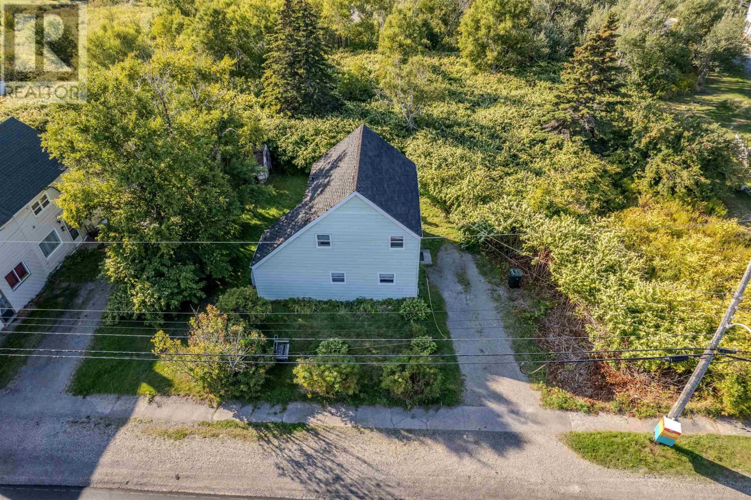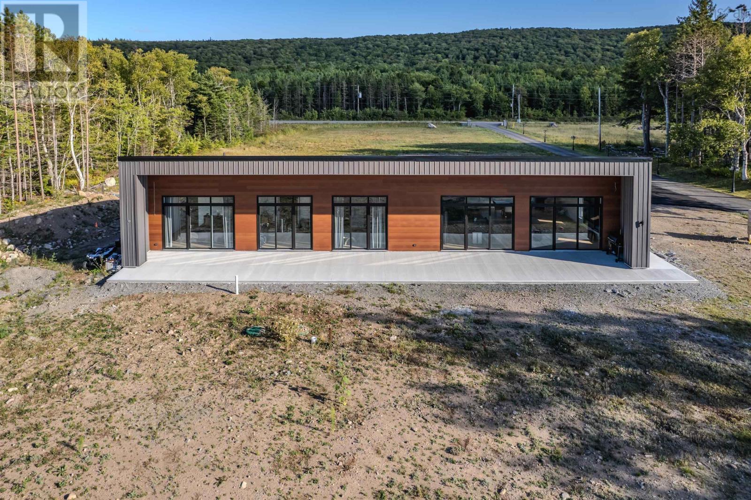- Houseful
- NS
- Howie Centre
- Howie Center
- 87 Green Meadows Dr
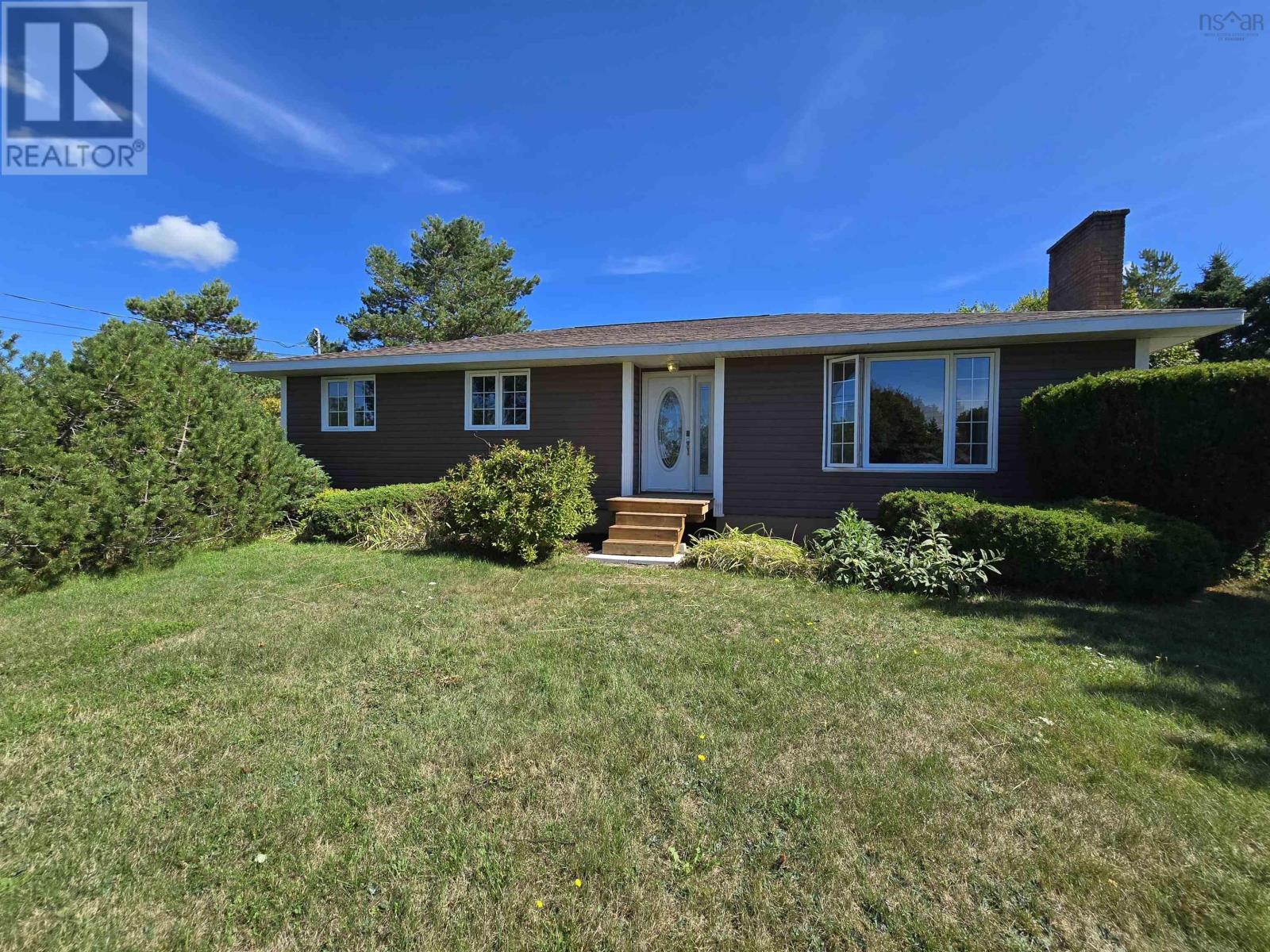
87 Green Meadows Dr
87 Green Meadows Dr
Highlights
Description
- Home value ($/Sqft)$153/Sqft
- Time on Housefulnew 12 hours
- Property typeSingle family
- StyleBungalow
- Neighbourhood
- Lot size0.60 Acre
- Year built1980
- Mortgage payment
Welcome to 87 Green Meadows Drive, located in the highly sought-after community of Howie Centre. Tucked away on a quiet dead end street, this spacious 3 bedroom, 3 bathroom home offers comfort, functionality, and recent updates throughout. The large primary bedroom features its own ensuite bath, while the main bathroom was tastefully renovated in August 2025. A brand-new roof was installed in May 2025, giving peace of mind for years to come. The finished basement provides even more living space, complete with an office space, a large open concept den, and a half bath, ideal for a growing family or those who work from home. Outside, the extra large backyard offers plenty of room for relaxation, entertaining, or even room to add a pool or build a garage. With its prime location, thoughtful updates, and desirable layout, this home is the perfect opportunity to settle into one of Cape Bretons most desired neighborhoods. (id:63267)
Home overview
- Sewer/ septic Septic system
- # total stories 1
- # full baths 1
- # half baths 2
- # total bathrooms 3.0
- # of above grade bedrooms 3
- Flooring Laminate
- Community features School bus
- Subdivision Howie centre
- Lot desc Landscaped
- Lot dimensions 0.6026
- Lot size (acres) 0.6
- Building size 2287
- Listing # 202522851
- Property sub type Single family residence
- Status Active
- Den 10m X 6m
Level: Basement - Utility 25m X 19m
Level: Basement - Recreational room / games room 25.9m X NaNm
Level: Basement - Bathroom (# of pieces - 1-6) 7.5m X 5.5m
Level: Basement - Dining room 13.6m X 9.11m
Level: Main - Living room 18m X 13.7m
Level: Main - Kitchen 13.6m X 9m
Level: Main - Ensuite (# of pieces - 2-6) 5.4m X 5m
Level: Main - Bathroom (# of pieces - 1-6) 7.9m X 5m
Level: Main - Bedroom 10.1m X 9.1m
Level: Main - Bedroom 13.6m X 10m
Level: Main - Primary bedroom 16m X 13.6m
Level: Main
- Listing source url Https://www.realtor.ca/real-estate/28840318/87-green-meadows-drive-howie-centre-howie-centre
- Listing type identifier Idx

$-933
/ Month

